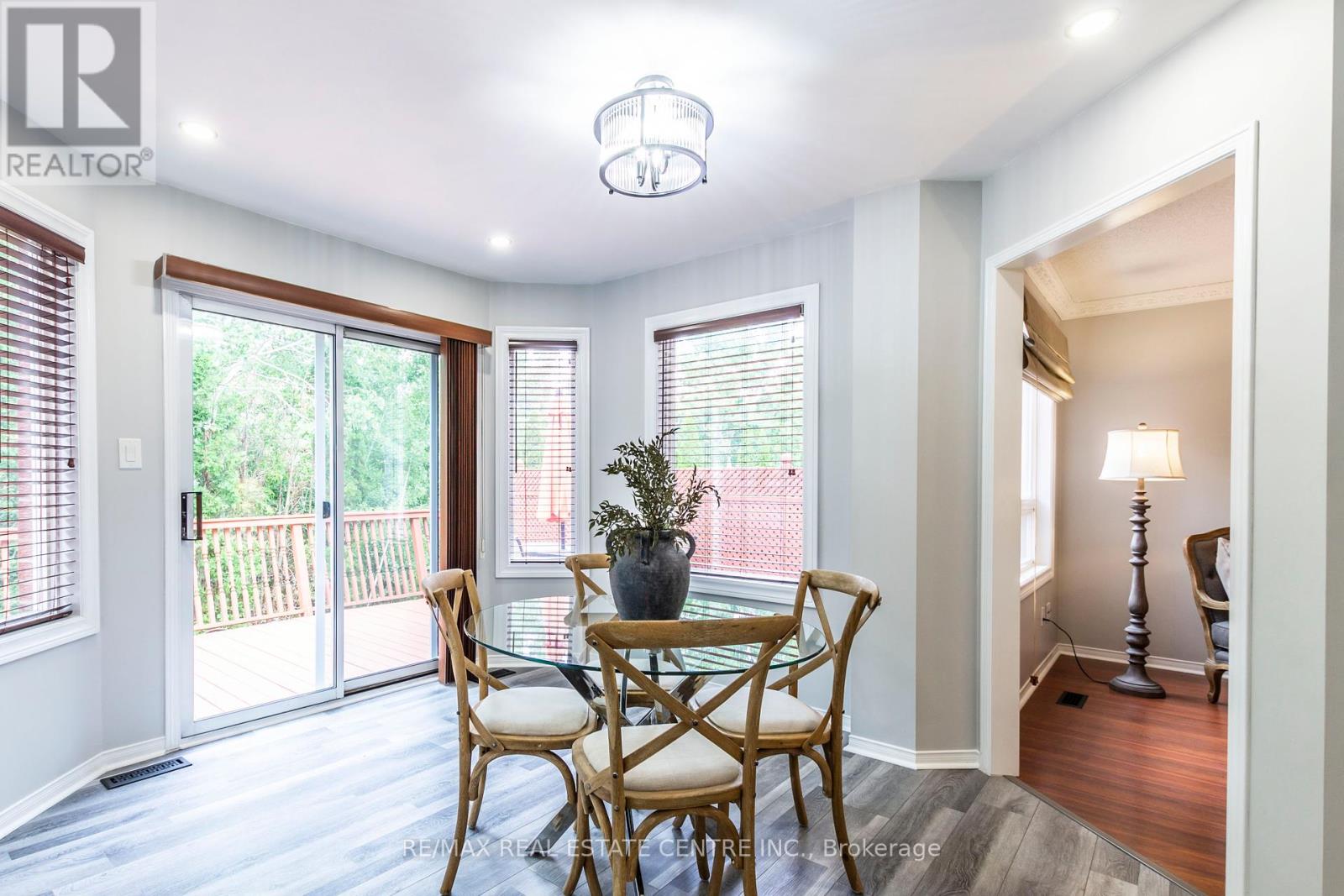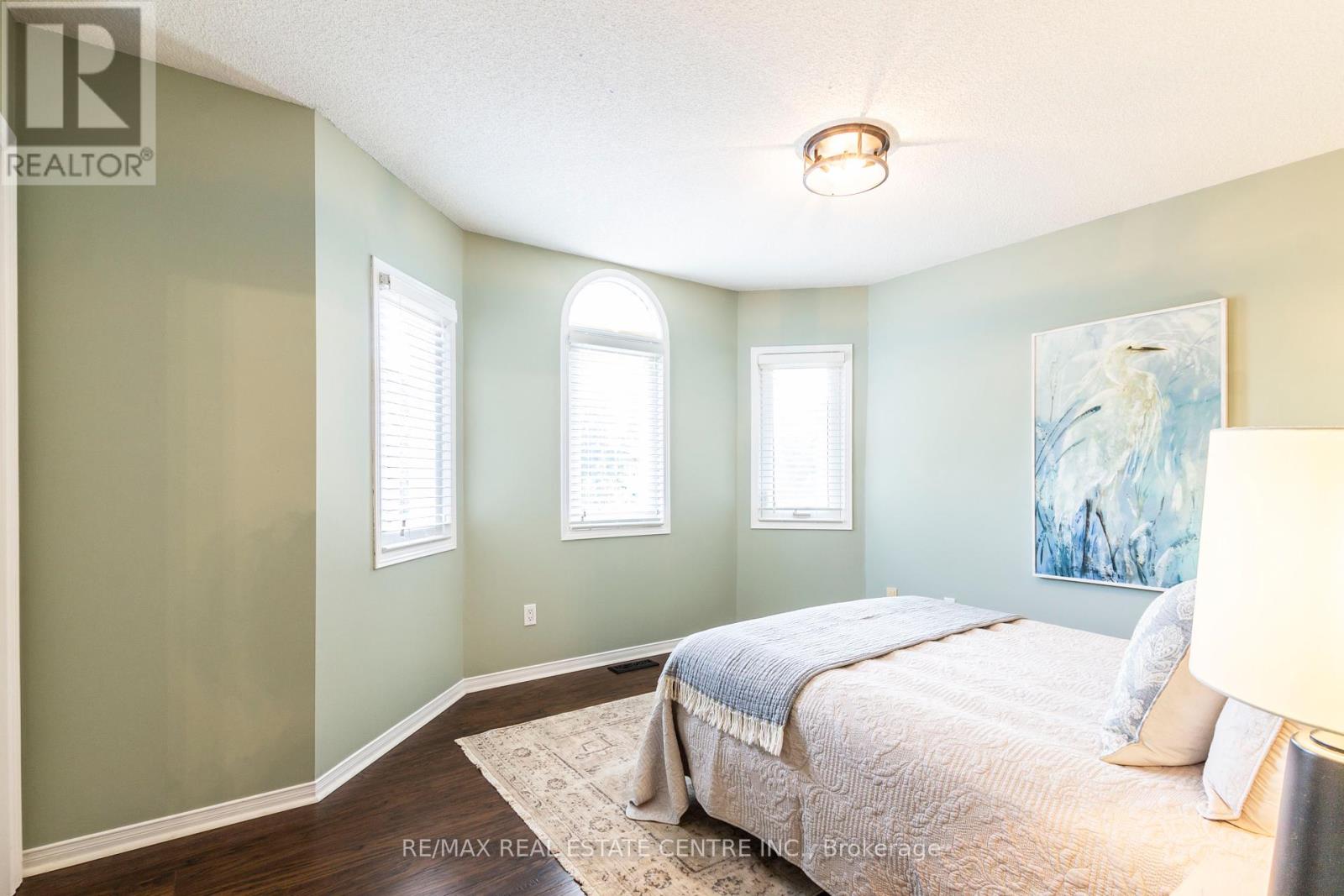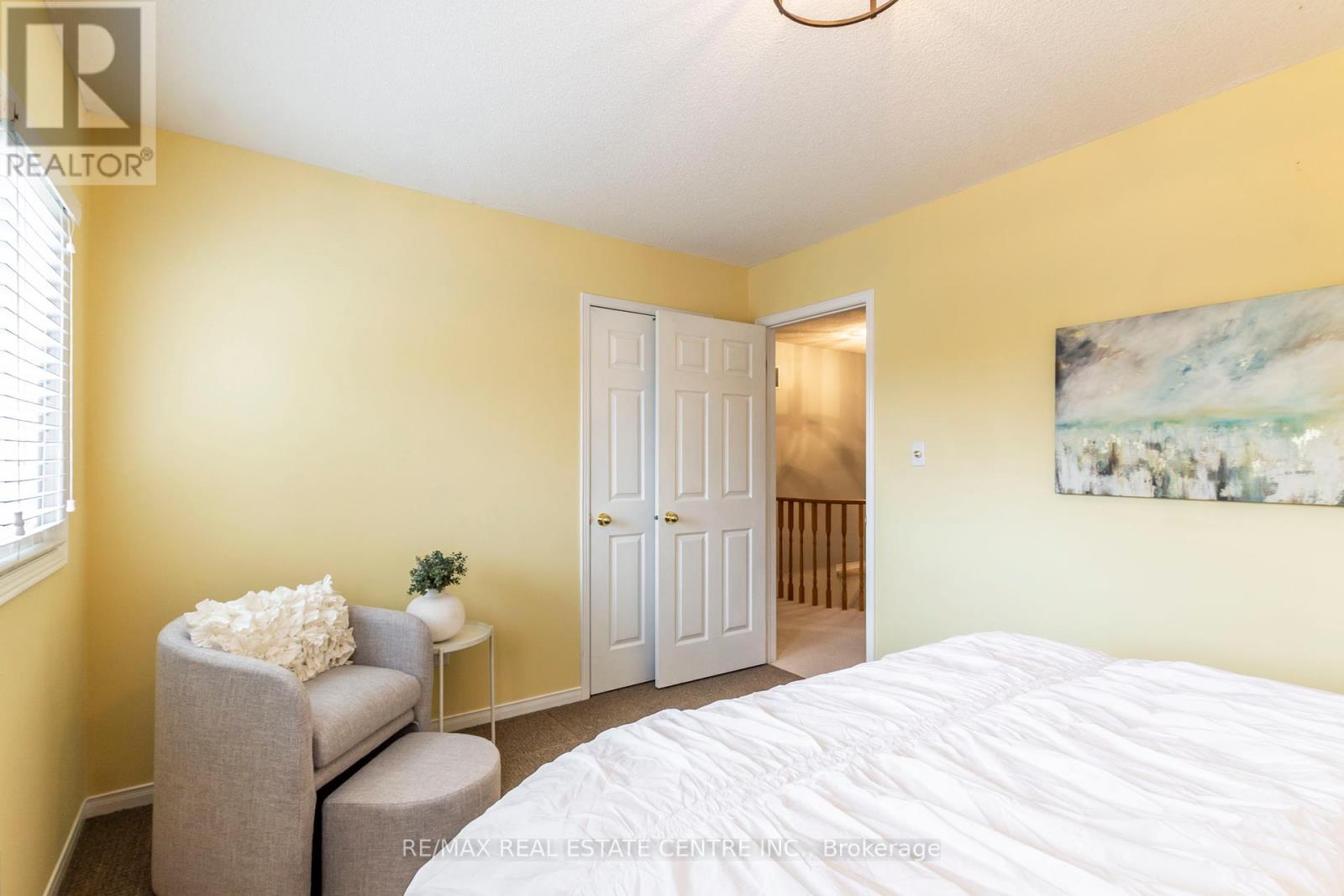6503 Alderwood Trail Mississauga, Ontario L5N 6W6
$1,375,000
Step into the welcoming embrace of 6503 Alderwood Trail, a remarkable 4+1 bedroom detached family home backing onto a tranquil GREEN SPACE on a quiet street in the highly coveted Lisgar neighborhood of Mississauga. This home has been immaculately maintained by its original owners and exudes a sense of pride and care. The thoughtfully designed layout easily accommodates families of all sizes. The formal living and dining rooms provide a perfect setting for both intimate dinners and grand gatherings. The cozy main floor family room, complete with a fireplace, offers an inviting space for relaxation. The sun-kissed, updated eat-in kitchen leads to an entertainers sized, multi-level back deck, offering picturesque views of lush, mature trees. The expansive primary bedroom features an updated ensuite and offers serene tree-lined vistas, ensuring privacy and tranquility. Additionally, three generously sized bedrooms, a tastefully updated bath, and an expansive window complete the upper level. If you're seeking more space, the fully finished basement beckons with a huge recreation room, a 5th bedroom, and a convenient three-piece bath, meeting all your space requirements. The home's curb appeal is accentuated by a meticulously manicured front lawn, a two-car driveway, and a two-car garage providing direct access to the main floor laundry room, elevating the home's practicality and convenience. This wonderful residence has been enhanced with numerous upgrades, making it an absolute must-see. Its prime location offers easy access to major highways, as well as the Lisgar and Millcreek GO stations, ensuring effortless commuting. With its proximity to top-rated schools, scenic parks, meandering trails, and abundant shopping options, this is where you want your next home to be. (id:50787)
Open House
This property has open houses!
2:00 pm
Ends at:4:00 pm
2:00 pm
Ends at:4:00 pm
Property Details
| MLS® Number | W9010670 |
| Property Type | Single Family |
| Community Name | Lisgar |
| Parking Space Total | 4 |
Building
| Bathroom Total | 4 |
| Bedrooms Above Ground | 4 |
| Bedrooms Below Ground | 1 |
| Bedrooms Total | 5 |
| Appliances | Central Vacuum, Water Heater, Dryer, Microwave, Refrigerator, Stove, Washer |
| Basement Development | Finished |
| Basement Type | Full (finished) |
| Construction Style Attachment | Detached |
| Cooling Type | Central Air Conditioning |
| Exterior Finish | Brick |
| Fireplace Present | Yes |
| Fireplace Total | 1 |
| Foundation Type | Poured Concrete |
| Heating Fuel | Natural Gas |
| Heating Type | Forced Air |
| Stories Total | 2 |
| Type | House |
| Utility Water | Municipal Water |
Parking
| Attached Garage |
Land
| Acreage | No |
| Sewer | Septic System |
| Size Irregular | 40.03 X 111.18 Ft |
| Size Total Text | 40.03 X 111.18 Ft|under 1/2 Acre |
Rooms
| Level | Type | Length | Width | Dimensions |
|---|---|---|---|---|
| Second Level | Primary Bedroom | 3.35 m | 3.93 m | 3.35 m x 3.93 m |
| Second Level | Bedroom | 4.01 m | 3.82 m | 4.01 m x 3.82 m |
| Second Level | Bedroom | 4.02 m | 3.04 m | 4.02 m x 3.04 m |
| Second Level | Bedroom | 3.01 m | 3.32 m | 3.01 m x 3.32 m |
| Basement | Recreational, Games Room | 5.73 m | 7.02 m | 5.73 m x 7.02 m |
| Basement | Bedroom | 2.86 m | 6.1 m | 2.86 m x 6.1 m |
| Ground Level | Living Room | 3.12 m | 4.12 m | 3.12 m x 4.12 m |
| Ground Level | Dining Room | 2.99 m | 3.99 m | 2.99 m x 3.99 m |
| Ground Level | Kitchen | 3.21 m | 3.33 m | 3.21 m x 3.33 m |
| Ground Level | Family Room | 3.6 m | 5.47 m | 3.6 m x 5.47 m |
| Ground Level | Laundry Room | 3.3 m | 1.74 m | 3.3 m x 1.74 m |
| Ground Level | Eating Area | 3.12 m | 3.94 m | 3.12 m x 3.94 m |
https://www.realtor.ca/real-estate/27123686/6503-alderwood-trail-mississauga-lisgar









































