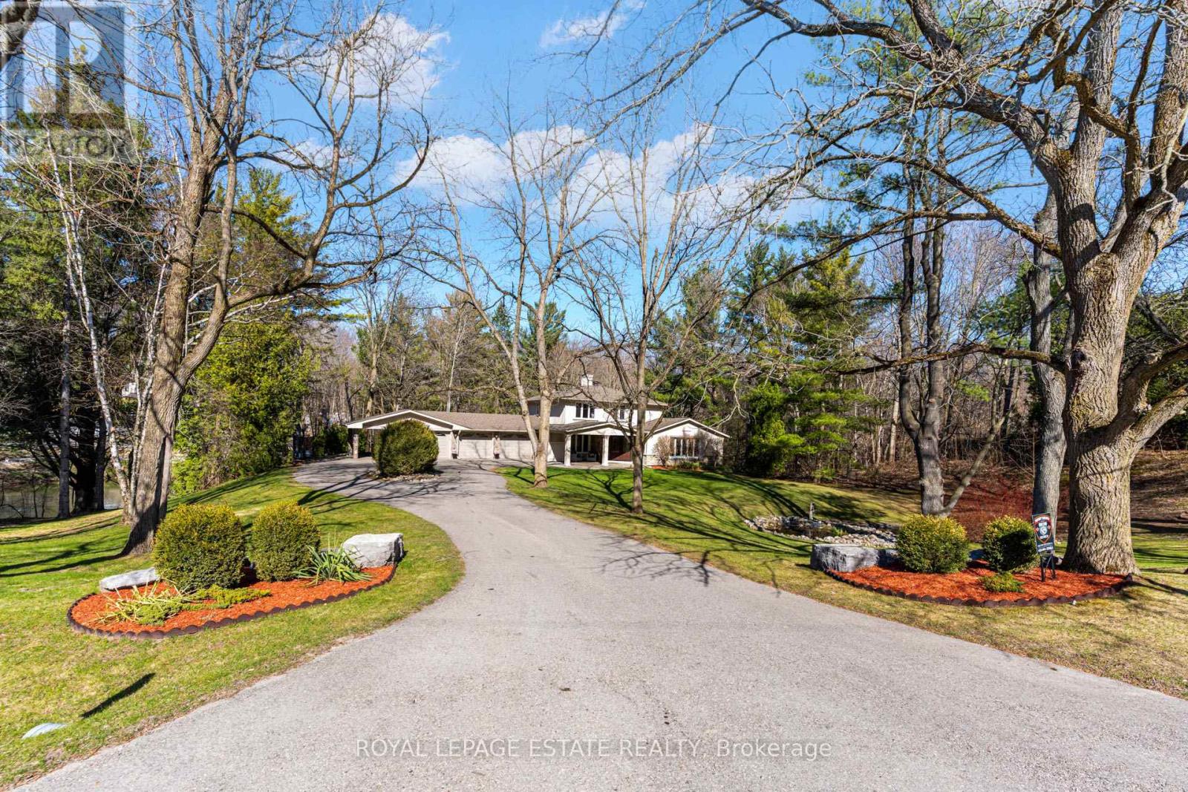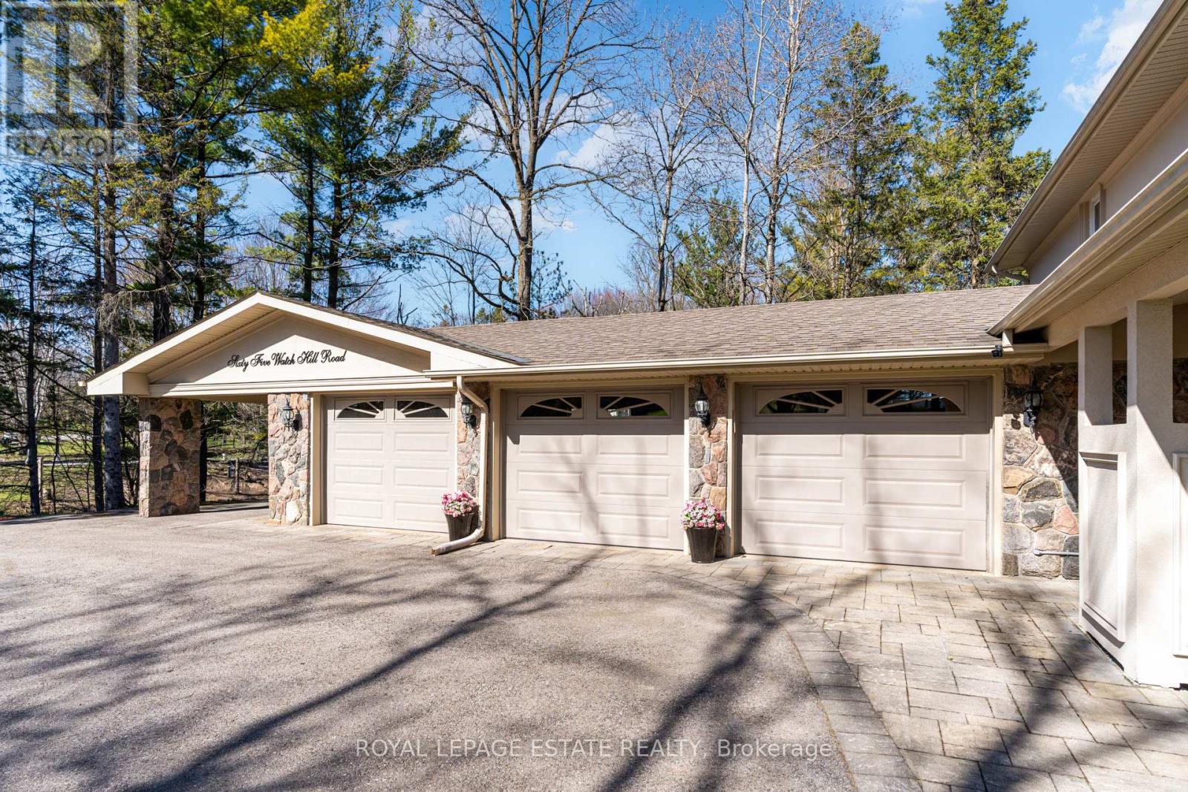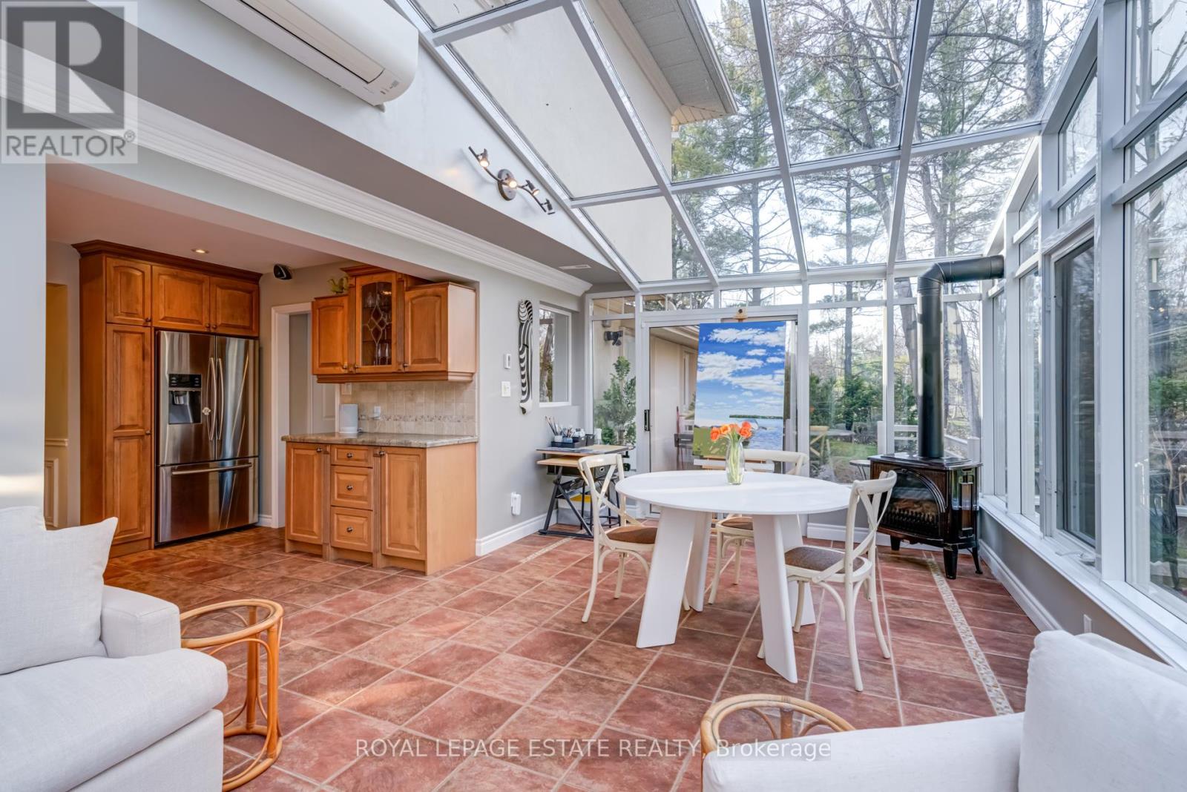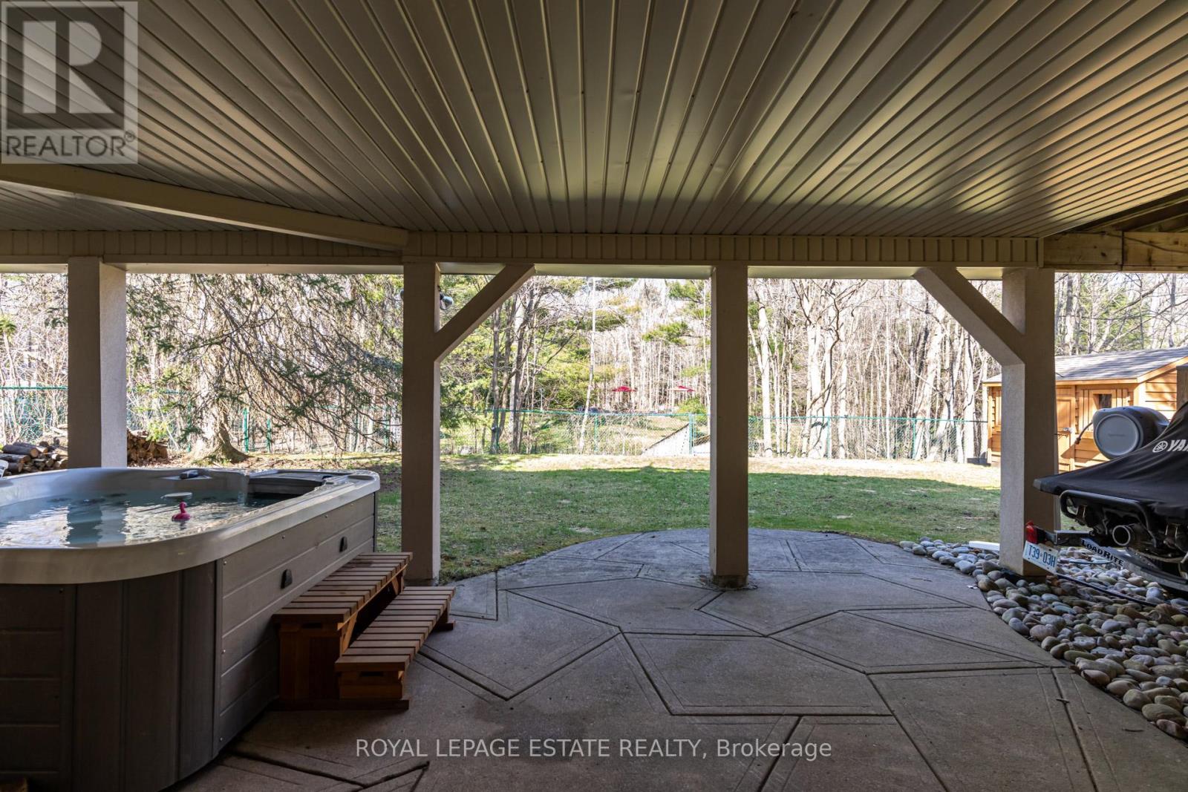4 Bedroom
4 Bathroom
2000 - 2500 sqft
Fireplace
Inground Pool
Central Air Conditioning
Forced Air
$3,188,000
Welcome to 65 Watch Hill Rd. Set back with a circular driveway and a pond out front, nestled in the prestigious Kingscross Estates! 2 acres of private bliss backing onto a tributary of the Humber river, surrounded by the beauty of nature, cross the little bridge to your in-ground pool, have a hot tub or relax in your sauna, Two decks! One on either side of the solarium. Over 3500sq of living space and a haven for those seeking tranquility. A true nature-lover's paradise. Wake up to incredible views from every window. The solarium at the back is the perfect place to have your breakfast and spend your days sunshine and breathtaking views. A large dining room for family gathering, Massive family room. A master retreat with a ensuite and a large walk in closet. This is more than a house purchase it is a lifestyle upgrade. Mins to charming King City, GO train, Country Day School, Restaurants, Cool Cafe's, Shops & 400 (id:50787)
Property Details
|
MLS® Number
|
N12109523 |
|
Property Type
|
Single Family |
|
Community Name
|
King City |
|
Features
|
Sauna |
|
Parking Space Total
|
10 |
|
Pool Type
|
Inground Pool |
Building
|
Bathroom Total
|
4 |
|
Bedrooms Above Ground
|
3 |
|
Bedrooms Below Ground
|
1 |
|
Bedrooms Total
|
4 |
|
Appliances
|
Central Vacuum, Dishwasher, Dryer, Garage Door Opener, Humidifier, Oven, Sauna, Stove, Washer, Window Coverings, Refrigerator |
|
Basement Development
|
Finished |
|
Basement Features
|
Walk Out |
|
Basement Type
|
N/a (finished) |
|
Construction Style Attachment
|
Detached |
|
Cooling Type
|
Central Air Conditioning |
|
Exterior Finish
|
Stone, Stucco |
|
Fireplace Present
|
Yes |
|
Flooring Type
|
Hardwood |
|
Foundation Type
|
Concrete |
|
Half Bath Total
|
1 |
|
Heating Fuel
|
Natural Gas |
|
Heating Type
|
Forced Air |
|
Stories Total
|
2 |
|
Size Interior
|
2000 - 2500 Sqft |
|
Type
|
House |
Parking
Land
|
Acreage
|
No |
|
Sewer
|
Septic System |
|
Size Depth
|
657 Ft |
|
Size Frontage
|
175 Ft |
|
Size Irregular
|
175 X 657 Ft |
|
Size Total Text
|
175 X 657 Ft |
Rooms
| Level |
Type |
Length |
Width |
Dimensions |
|
Second Level |
Primary Bedroom |
5.87 m |
3.24 m |
5.87 m x 3.24 m |
|
Second Level |
Bedroom 2 |
3.26 m |
3.26 m |
3.26 m x 3.26 m |
|
Second Level |
Bedroom 3 |
3.5 m |
3.04 m |
3.5 m x 3.04 m |
|
Lower Level |
Recreational, Games Room |
4.13 m |
8.63 m |
4.13 m x 8.63 m |
|
Lower Level |
Exercise Room |
6.73 m |
4.53 m |
6.73 m x 4.53 m |
|
Lower Level |
Bedroom 4 |
3.74 m |
4.39 m |
3.74 m x 4.39 m |
|
Main Level |
Living Room |
6.72 m |
4.53 m |
6.72 m x 4.53 m |
|
Main Level |
Office |
2.27 m |
3.45 m |
2.27 m x 3.45 m |
|
Main Level |
Dining Room |
5.1 m |
4.03 m |
5.1 m x 4.03 m |
|
Main Level |
Kitchen |
5.54 m |
3.52 m |
5.54 m x 3.52 m |
|
Main Level |
Laundry Room |
2.33 m |
2.19 m |
2.33 m x 2.19 m |
|
Main Level |
Solarium |
7.99 m |
3.5 m |
7.99 m x 3.5 m |
https://www.realtor.ca/real-estate/28227985/65-watch-hill-road-king-king-city-king-city











































