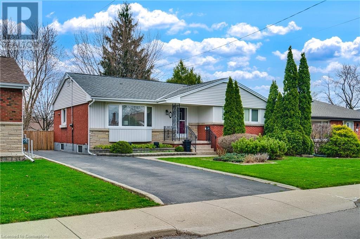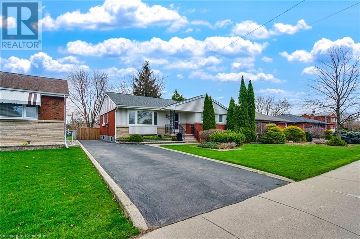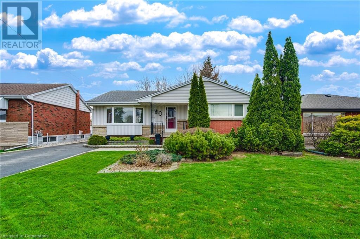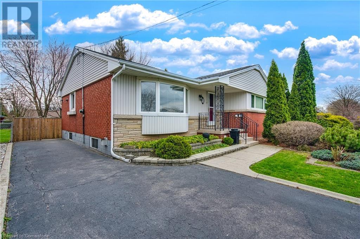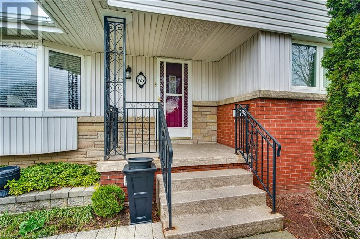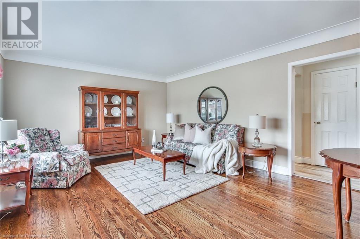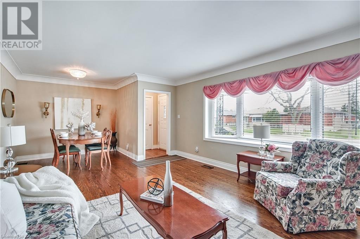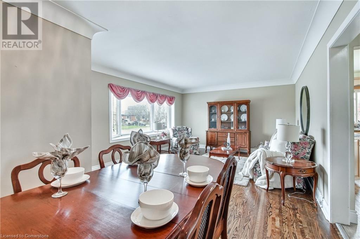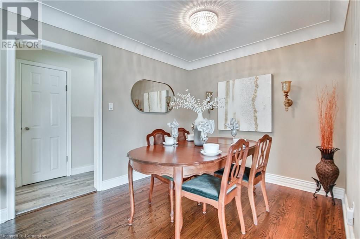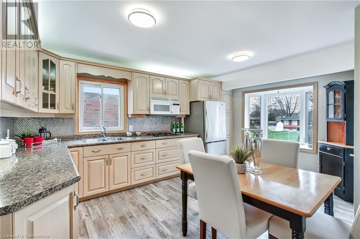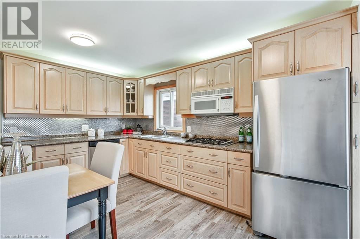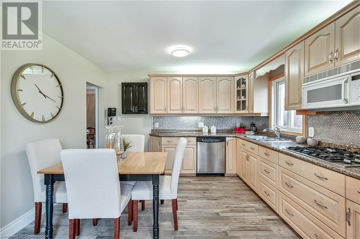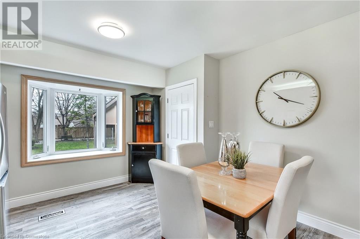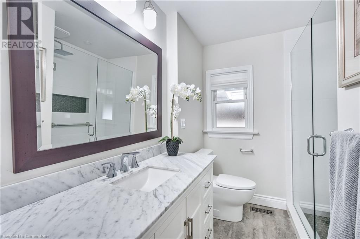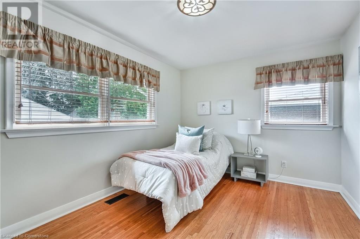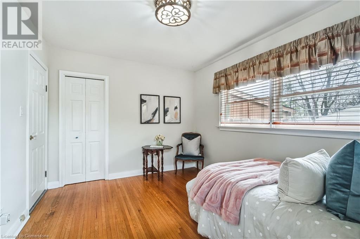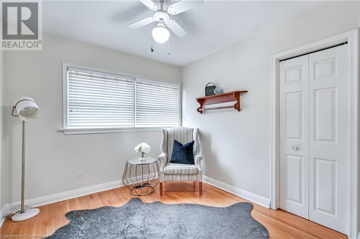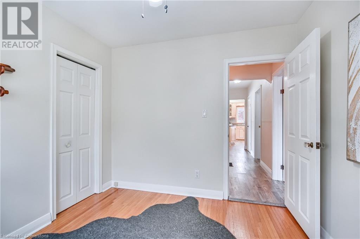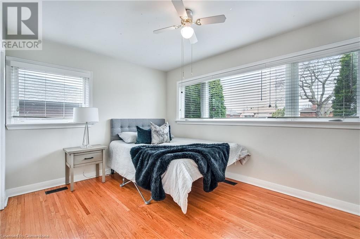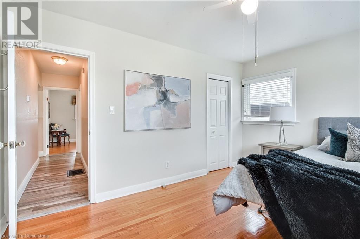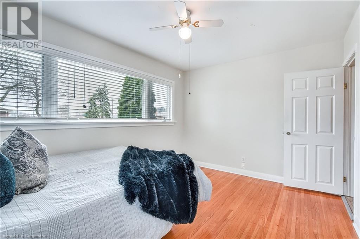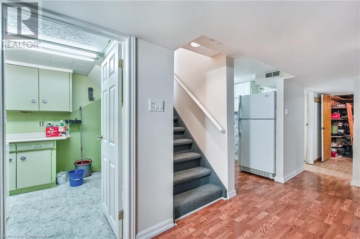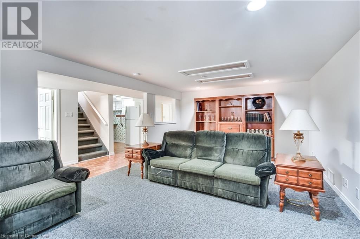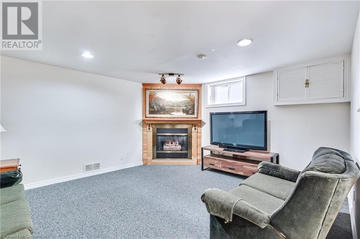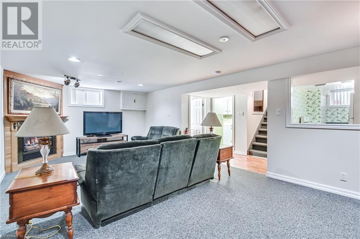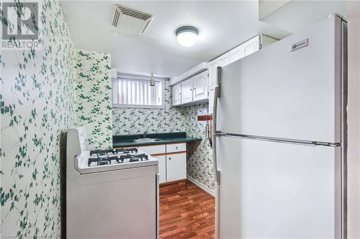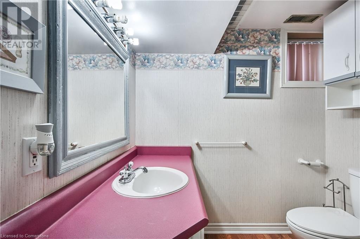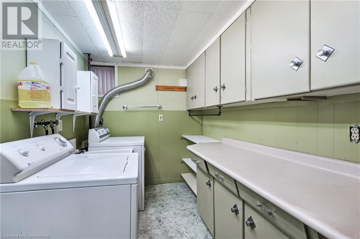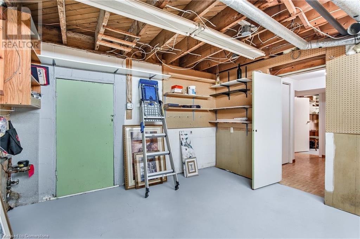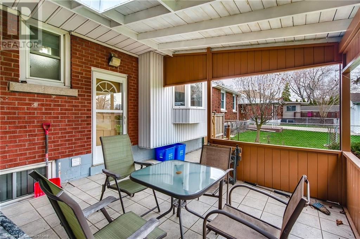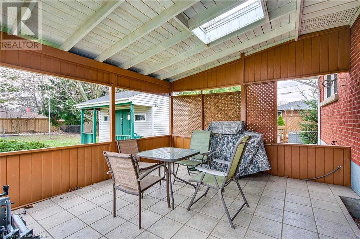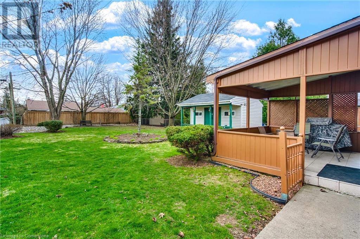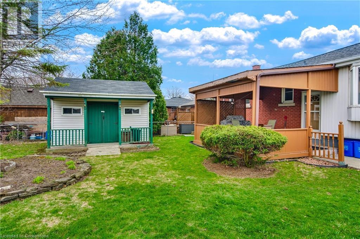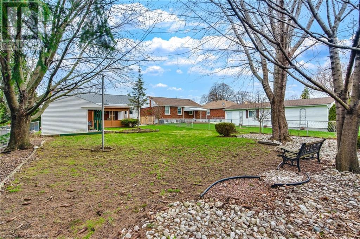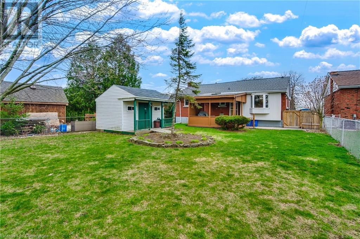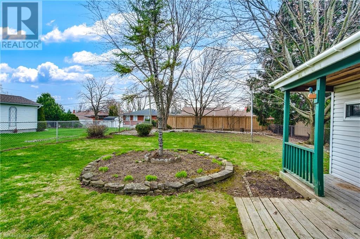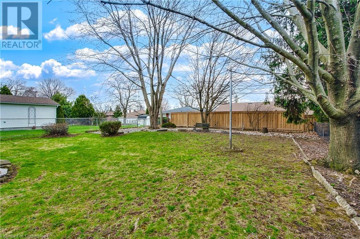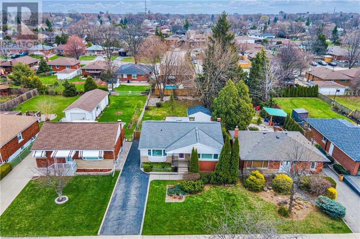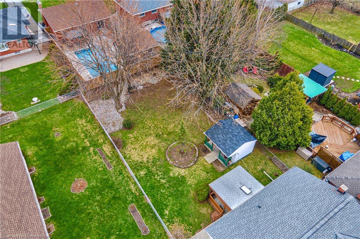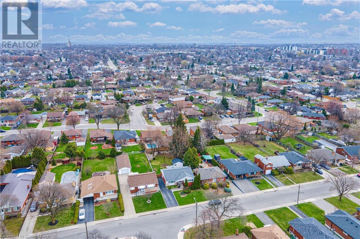4 Bedroom
2 Bathroom
1184 sqft
Bungalow
Central Air Conditioning
Forced Air
$774,500
Welcome to 65 Warren Ave, Hamilton- a lovingly maintained home nestled in the highly desirable Balfour neighbourhood. This immaculate home offers a spacious and functional layout, featuring a bright and open living and dining area perfect for family gatherings. The eat-in kitchen. includes a convenient walkout to an oversized, fully fenced backyard-ideal for entertaining or relaxing outdoors. The main level includes an updated bathroom and three generous-sized bedrooms with great natural light. Updated windows throughout add to the comfort and efficiency of the home. Downstairs, the fully finished basement offers incredible versatility, featuring a large rec room with a cozy fireplace, a second bathroom, ample storage, and a basement kitchen-perfect for extended family or easily convertible to a private in-law suite. Centrally located, this home is close to everything-highway access, parks, great schools, restaurants, shopping, and public transit. A rare opportunity to own a move-in ready home with in-law potential in one of Hamilton's most sought-after communities! (id:50787)
Property Details
|
MLS® Number
|
40720419 |
|
Property Type
|
Single Family |
|
Amenities Near By
|
Hospital, Park, Place Of Worship, Schools, Shopping |
|
Equipment Type
|
Furnace, Water Heater |
|
Parking Space Total
|
4 |
|
Rental Equipment Type
|
Furnace, Water Heater |
|
Structure
|
Porch |
Building
|
Bathroom Total
|
2 |
|
Bedrooms Above Ground
|
3 |
|
Bedrooms Below Ground
|
1 |
|
Bedrooms Total
|
4 |
|
Appliances
|
Dishwasher, Dryer, Refrigerator, Stove, Washer, Window Coverings |
|
Architectural Style
|
Bungalow |
|
Basement Development
|
Finished |
|
Basement Type
|
Full (finished) |
|
Constructed Date
|
1957 |
|
Construction Style Attachment
|
Detached |
|
Cooling Type
|
Central Air Conditioning |
|
Exterior Finish
|
Brick, Metal |
|
Heating Fuel
|
Natural Gas |
|
Heating Type
|
Forced Air |
|
Stories Total
|
1 |
|
Size Interior
|
1184 Sqft |
|
Type
|
House |
|
Utility Water
|
Municipal Water |
Land
|
Access Type
|
Road Access |
|
Acreage
|
No |
|
Land Amenities
|
Hospital, Park, Place Of Worship, Schools, Shopping |
|
Sewer
|
Municipal Sewage System |
|
Size Depth
|
150 Ft |
|
Size Frontage
|
50 Ft |
|
Size Total Text
|
Under 1/2 Acre |
|
Zoning Description
|
C |
Rooms
| Level |
Type |
Length |
Width |
Dimensions |
|
Basement |
Kitchen |
|
|
6'3'' x 10'4'' |
|
Basement |
Bedroom |
|
|
13'6'' x 9'6'' |
|
Basement |
3pc Bathroom |
|
|
Measurements not available |
|
Basement |
Laundry Room |
|
|
Measurements not available |
|
Basement |
Recreation Room |
|
|
21'10'' x 12'11'' |
|
Main Level |
Bedroom |
|
|
9'8'' x 9'9'' |
|
Main Level |
Bedroom |
|
|
13'1'' x 9'3'' |
|
Main Level |
Primary Bedroom |
|
|
13'1'' x 9'7'' |
|
Main Level |
3pc Bathroom |
|
|
Measurements not available |
|
Main Level |
Eat In Kitchen |
|
|
11'7'' x 14'10'' |
|
Main Level |
Dining Room |
|
|
9'7'' x 8'11'' |
|
Main Level |
Living Room |
|
|
15'11'' x 13'3'' |
https://www.realtor.ca/real-estate/28202616/65-warren-avenue-hamilton

