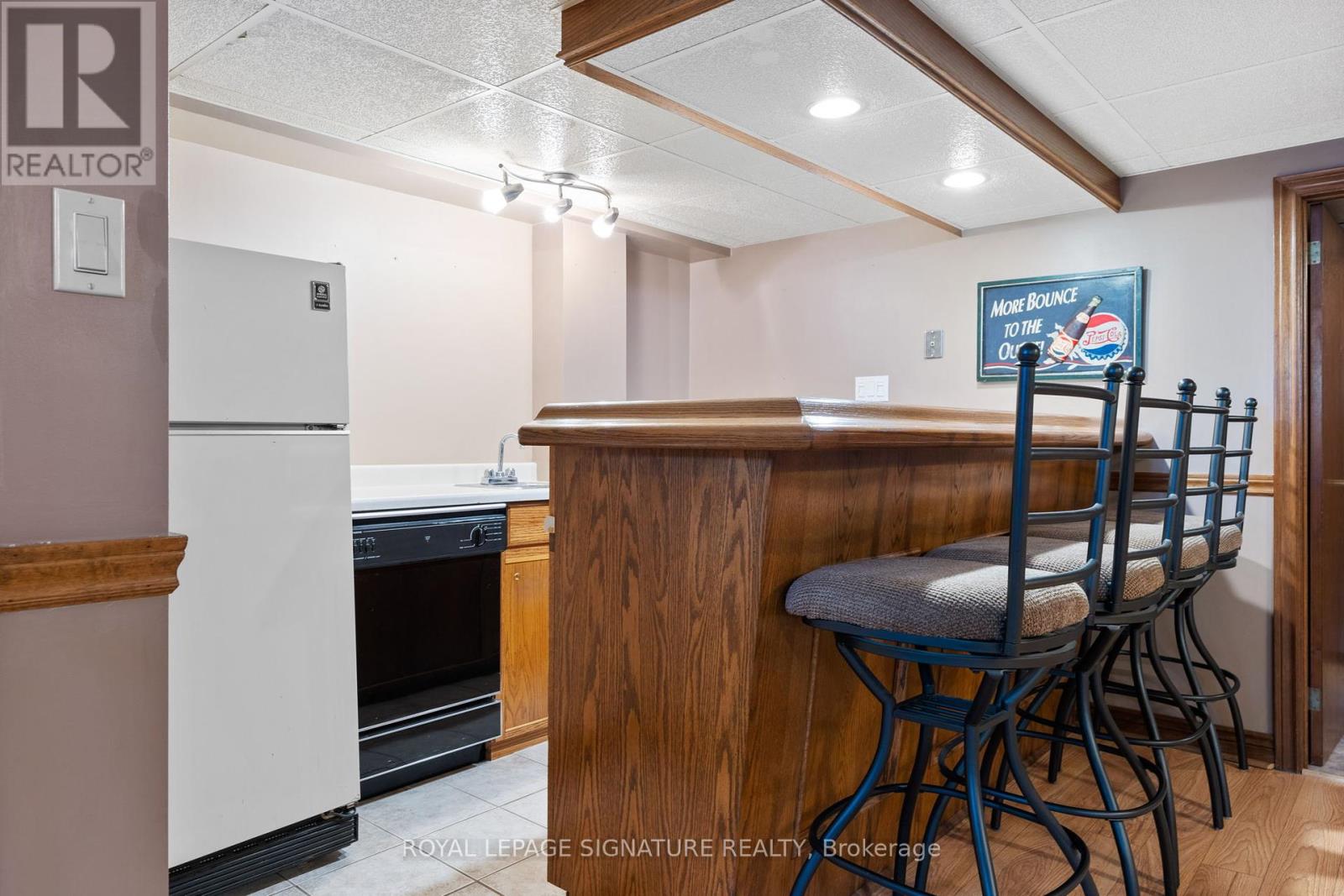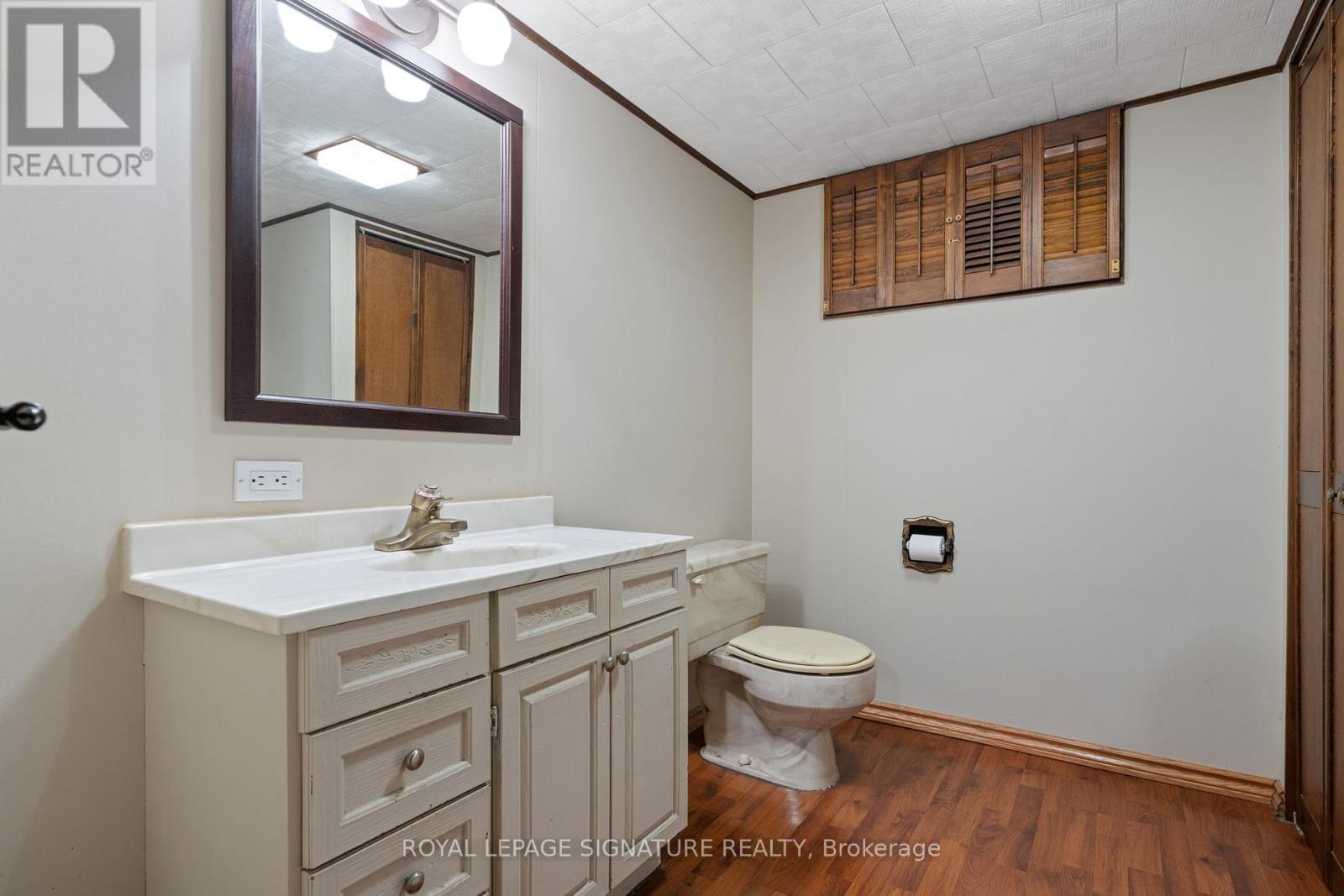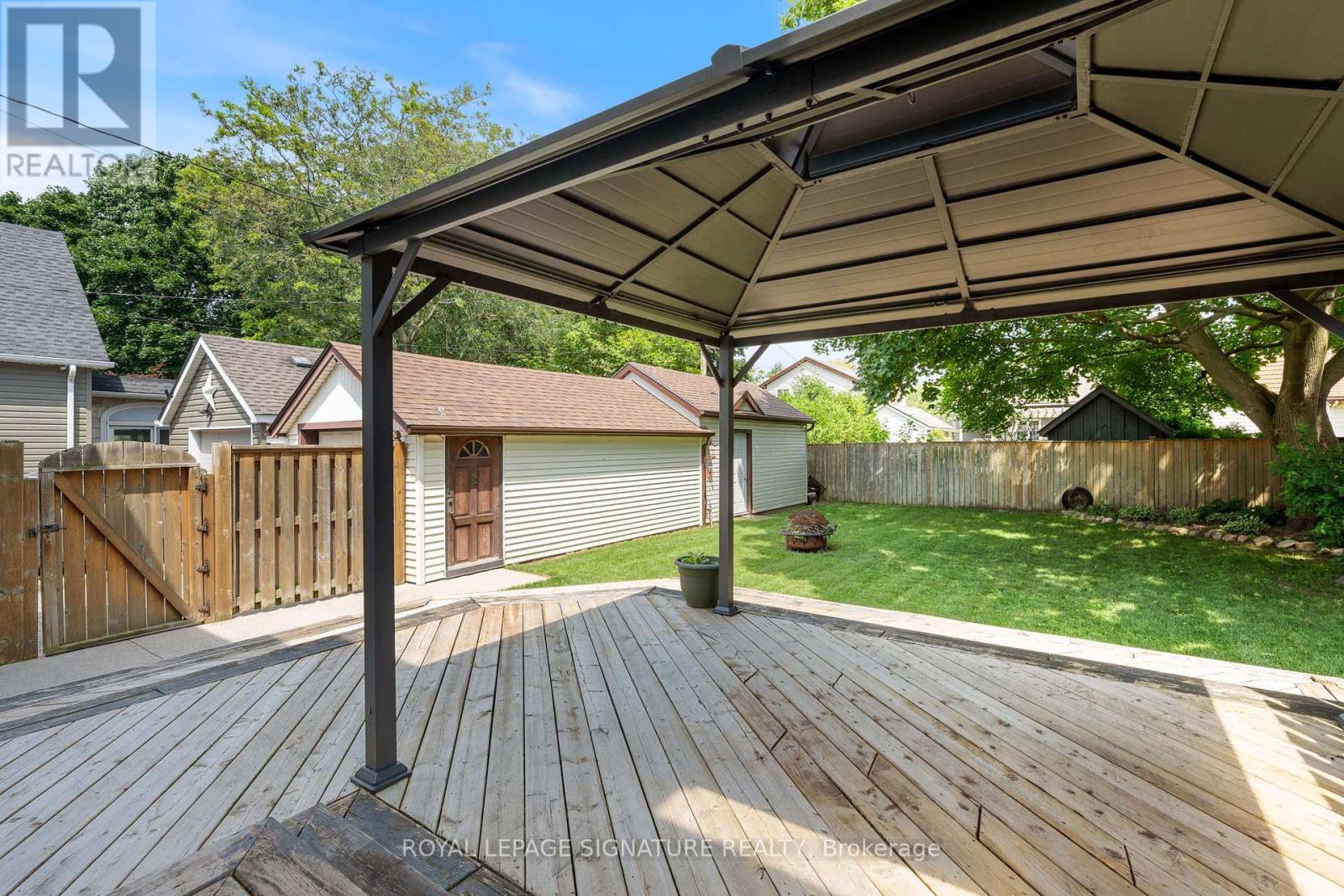3 Bedroom
2 Bathroom
Fireplace
Central Air Conditioning
Forced Air
$515,000
Welcome to this well-maintained, 2-story home located in a quiet neighborhood, just a short walk from shopping and schools. This charming 3-bedroom, 2-bathroom family home boasts beautiful natural woodwork and trim throughout, adding character to every room. Step inside to find a spacious living room with a cozy fireplace, a separate dining room, and a large, functional kitchen with ample cupboard space. Large windows and skylights flood the home with natural light, creating bright and inviting spaces. Patio doors off the dining room open onto a stunning 22 x 20 two-tiered deck, perfect for entertaining, overlooking a private, fully fenced yard. The lower level features a rec-room complete with a wet bar and a convenient second bathroom. The interlock brick driveway leads to a single-car garage attached to an insulated workshop, equipped with gas heat and hydro, ideal for all your storage and project needs. Move right in and enjoy this wonderful home! Call today for your personal viewing. (id:50787)
Property Details
|
MLS® Number
|
X9013717 |
|
Property Type
|
Single Family |
|
Community Name
|
Delhi |
|
Amenities Near By
|
Park, Schools |
|
Parking Space Total
|
4 |
Building
|
Bathroom Total
|
2 |
|
Bedrooms Above Ground
|
3 |
|
Bedrooms Total
|
3 |
|
Appliances
|
Blinds, Dishwasher, Dryer, Microwave, Refrigerator, Stove, Washer, Window Coverings |
|
Basement Development
|
Finished |
|
Basement Type
|
Full (finished) |
|
Construction Style Attachment
|
Detached |
|
Cooling Type
|
Central Air Conditioning |
|
Exterior Finish
|
Aluminum Siding, Vinyl Siding |
|
Fireplace Present
|
Yes |
|
Heating Fuel
|
Natural Gas |
|
Heating Type
|
Forced Air |
|
Stories Total
|
2 |
|
Type
|
House |
|
Utility Water
|
Municipal Water |
Parking
Land
|
Acreage
|
No |
|
Land Amenities
|
Park, Schools |
|
Sewer
|
Sanitary Sewer |
|
Size Irregular
|
50 X 116 Ft |
|
Size Total Text
|
50 X 116 Ft |
Rooms
| Level |
Type |
Length |
Width |
Dimensions |
|
Second Level |
Primary Bedroom |
4.14 m |
3.81 m |
4.14 m x 3.81 m |
|
Second Level |
Bedroom 2 |
3.78 m |
3.45 m |
3.78 m x 3.45 m |
|
Second Level |
Bedroom 3 |
3.17 m |
2.82 m |
3.17 m x 2.82 m |
|
Second Level |
Bathroom |
|
|
Measurements not available |
|
Basement |
Bathroom |
|
|
Measurements not available |
|
Basement |
Utility Room |
4.11 m |
2.64 m |
4.11 m x 2.64 m |
|
Basement |
Recreational, Games Room |
5.21 m |
4.09 m |
5.21 m x 4.09 m |
|
Basement |
Other |
3.15 m |
2.57 m |
3.15 m x 2.57 m |
|
Main Level |
Foyer |
1.47 m |
1.24 m |
1.47 m x 1.24 m |
|
Main Level |
Living Room |
5.97 m |
3.87 m |
5.97 m x 3.87 m |
|
Main Level |
Dining Room |
3.1 m |
2.87 m |
3.1 m x 2.87 m |
|
Main Level |
Kitchen |
3.67 m |
2.97 m |
3.67 m x 2.97 m |
https://www.realtor.ca/real-estate/27131606/65-pine-street-norfolk-delhi



































