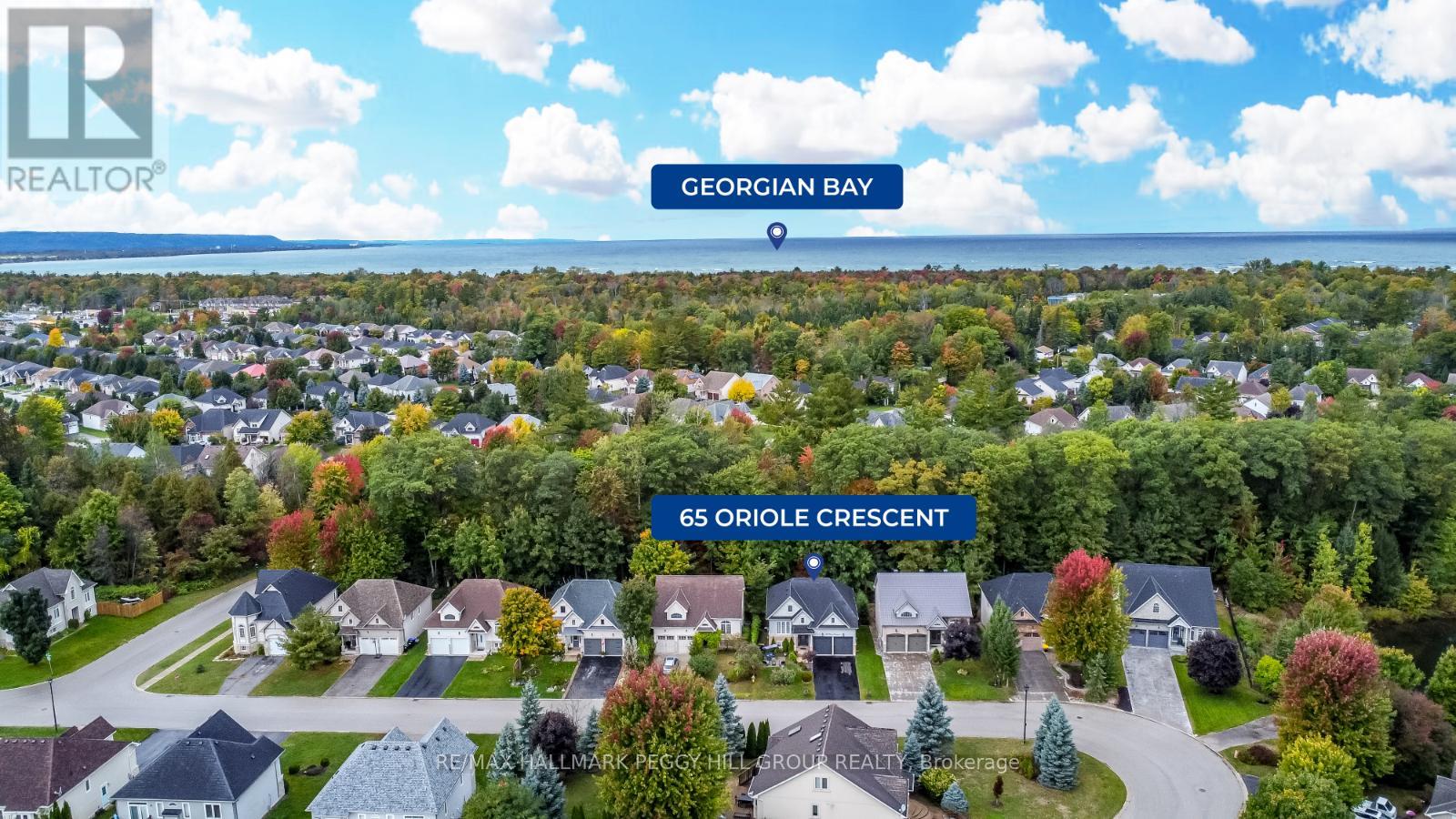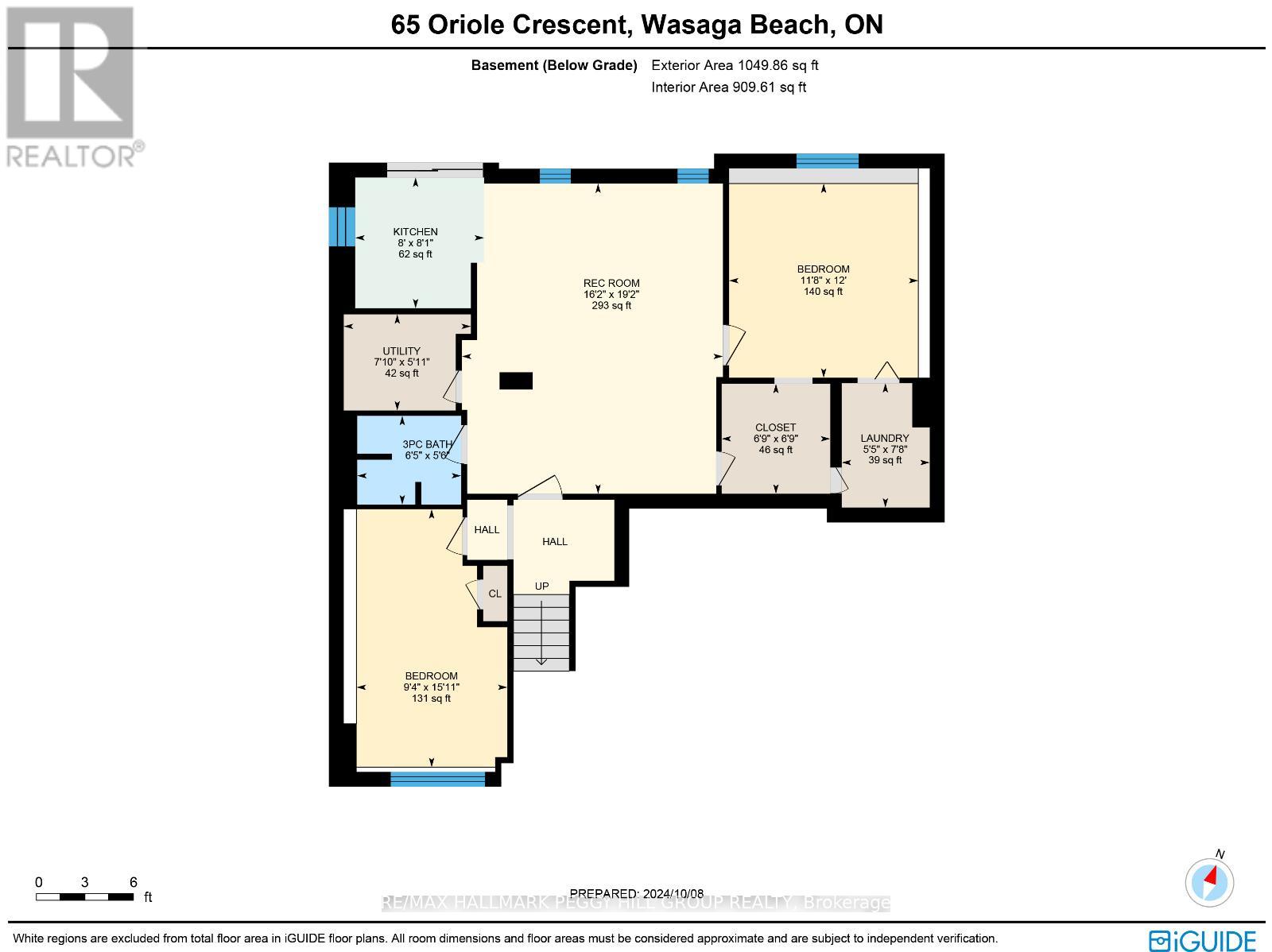4 Bedroom
3 Bathroom
Raised Bungalow
Central Air Conditioning
Forced Air
$775,000
WELL-MAINTAINED RAISED BUNGALOW IN A PRIME WASAGA BEACH LOCATION WITH IN-LAW POTENTIAL & PRIVATE FORESTED BACKYARD!Welcome to this beautifully maintained raised bungalow, located in a peaceful, family-friendly neighbourhood just minutes from schools, parks, shopping centres, the YMCA and restaurants. Just 5 minutes away from beach areas 5 and 6, this home offers quick access to some of the most serene and scenic spots along the sparkling shores of Georgian Bay. This home exudes curb appeal with its striking classic architectural design, double garage, peaked rooflines, lush landscaping, and a well-manicured lawn leading up to an inviting front porch. Inside, you'll find a bright, sun-filled interior with tasteful finishes and decor throughout. The open-concept kitchen, living, and dining areas are perfect for entertaining, featuring a cozy fireplace and a seamless walkout to the back deck. The modern kitchen shines with crisp white cabinetry, a sleek island with breakfast bar seating, subway tile backsplash, stainless steel appliances, and quartz countertops. The primary bedroom is a private retreat with a walk-in closet and a 4-piece ensuite. The finished lower level with a separate entrance offers exceptional in-law potential. Step outside to enjoy the serene backyard, which backs onto a lush forested area, offering privacy and a peaceful, natural setting. This home is exceptionally clean, well-maintained, and ready for you to move in and make it your own! (id:50787)
Property Details
|
MLS® Number
|
S9391637 |
|
Property Type
|
Single Family |
|
Community Name
|
Wasaga Beach |
|
Amenities Near By
|
Beach, Park, Schools |
|
Community Features
|
Community Centre |
|
Parking Space Total
|
6 |
Building
|
Bathroom Total
|
3 |
|
Bedrooms Above Ground
|
2 |
|
Bedrooms Below Ground
|
2 |
|
Bedrooms Total
|
4 |
|
Appliances
|
Dishwasher, Dryer, Refrigerator, Stove, Washer |
|
Architectural Style
|
Raised Bungalow |
|
Basement Development
|
Finished |
|
Basement Features
|
Separate Entrance, Walk Out |
|
Basement Type
|
N/a (finished) |
|
Construction Style Attachment
|
Detached |
|
Cooling Type
|
Central Air Conditioning |
|
Exterior Finish
|
Brick, Vinyl Siding |
|
Foundation Type
|
Poured Concrete |
|
Heating Fuel
|
Natural Gas |
|
Heating Type
|
Forced Air |
|
Stories Total
|
1 |
|
Type
|
House |
|
Utility Water
|
Municipal Water |
Parking
Land
|
Acreage
|
No |
|
Land Amenities
|
Beach, Park, Schools |
|
Sewer
|
Sanitary Sewer |
|
Size Depth
|
100 Ft ,5 In |
|
Size Frontage
|
50 Ft |
|
Size Irregular
|
50.04 X 100.42 Ft |
|
Size Total Text
|
50.04 X 100.42 Ft|under 1/2 Acre |
|
Surface Water
|
Lake/pond |
|
Zoning Description
|
R1 |
Rooms
| Level |
Type |
Length |
Width |
Dimensions |
|
Basement |
Other |
2.44 m |
2.46 m |
2.44 m x 2.46 m |
|
Basement |
Recreational, Games Room |
4.93 m |
5.84 m |
4.93 m x 5.84 m |
|
Basement |
Bedroom |
2.84 m |
4.85 m |
2.84 m x 4.85 m |
|
Basement |
Bedroom |
3.56 m |
3.66 m |
3.56 m x 3.66 m |
|
Basement |
Laundry Room |
1.65 m |
2.34 m |
1.65 m x 2.34 m |
|
Main Level |
Kitchen |
4.19 m |
2.74 m |
4.19 m x 2.74 m |
|
Main Level |
Dining Room |
4.19 m |
3.15 m |
4.19 m x 3.15 m |
|
Main Level |
Living Room |
3 m |
4.37 m |
3 m x 4.37 m |
|
Main Level |
Primary Bedroom |
4.01 m |
5.41 m |
4.01 m x 5.41 m |
|
Main Level |
Bedroom |
3 m |
3.45 m |
3 m x 3.45 m |
Utilities
|
Cable
|
Available |
|
Sewer
|
Installed |
https://www.realtor.ca/real-estate/27528879/65-oriole-crescent-wasaga-beach-wasaga-beach






























