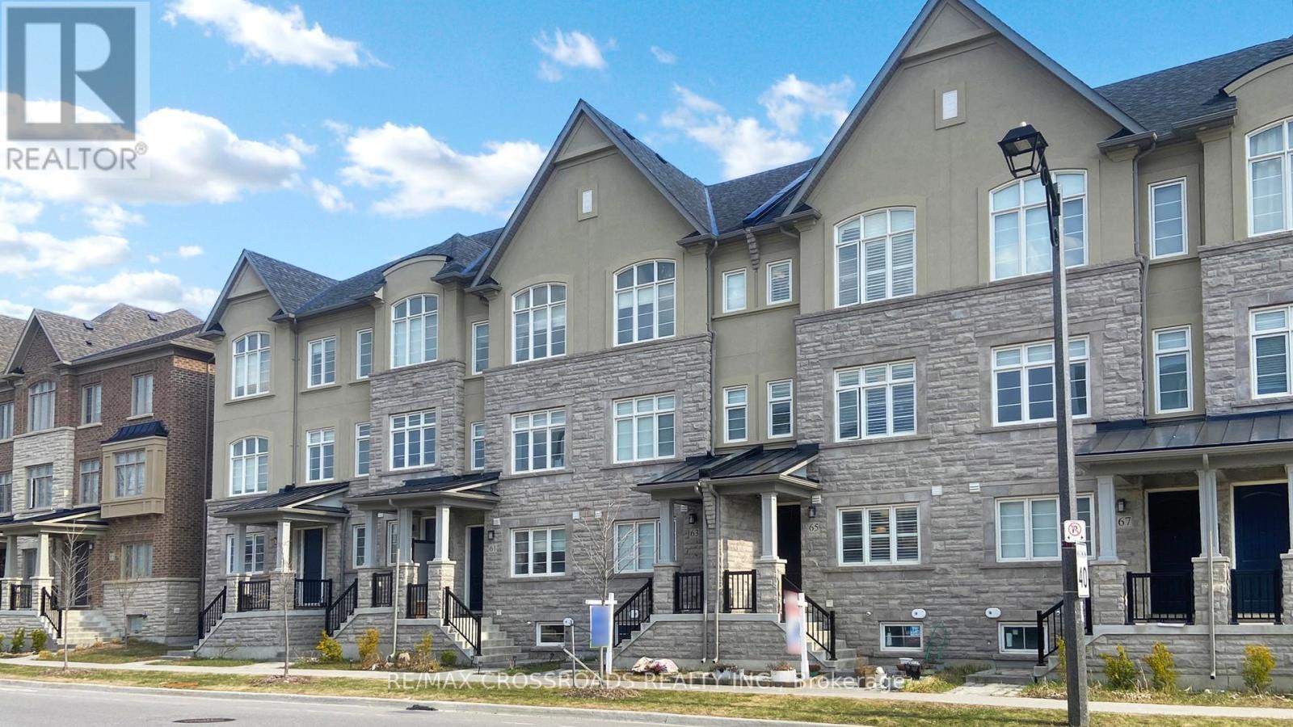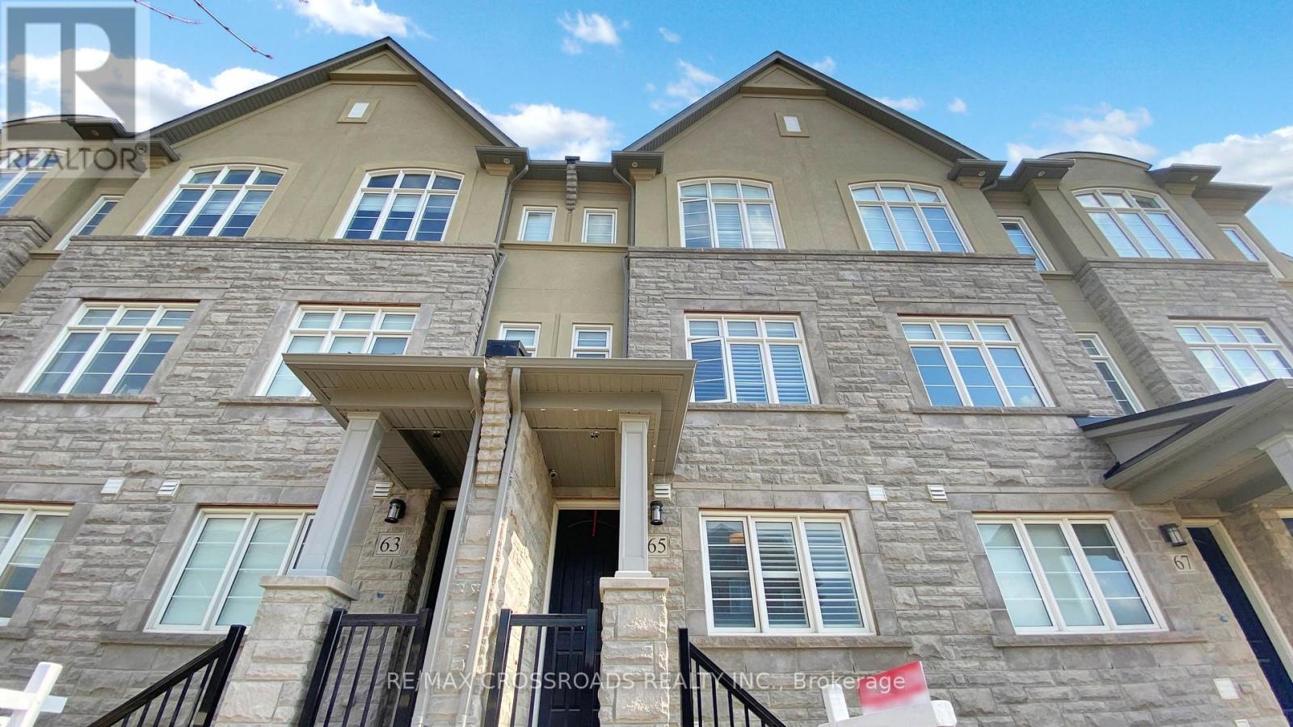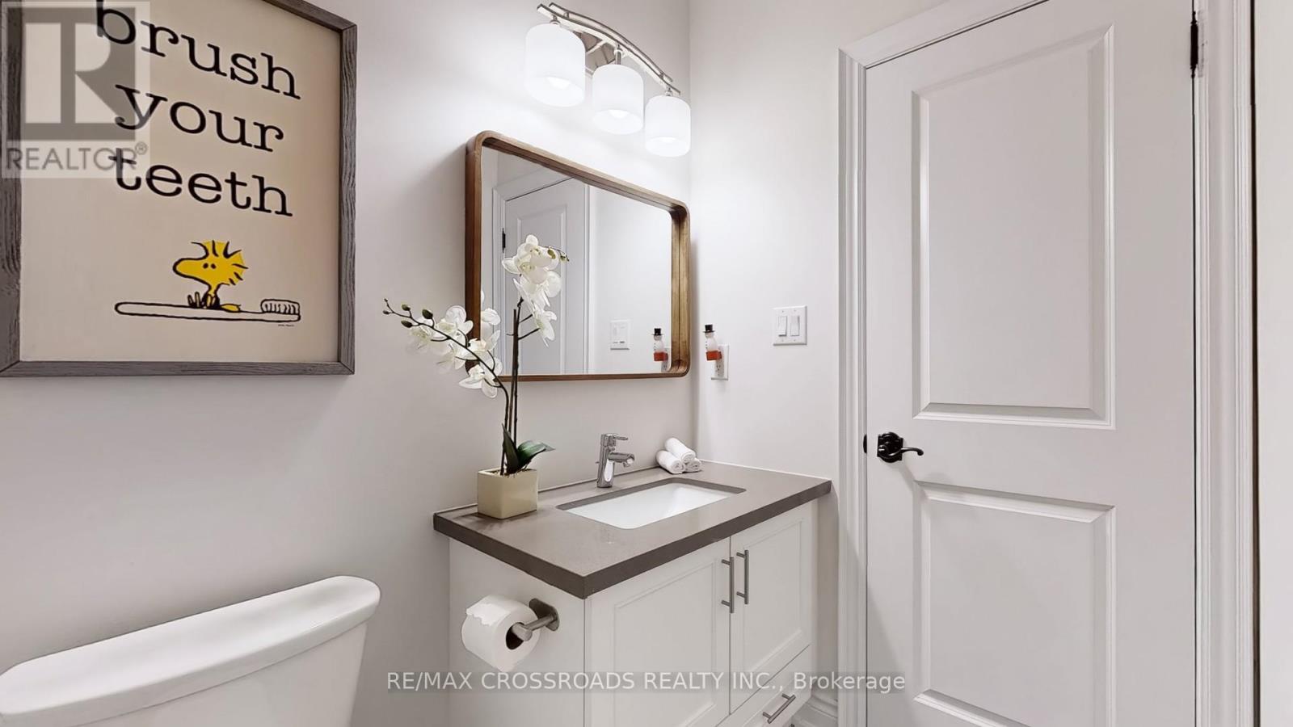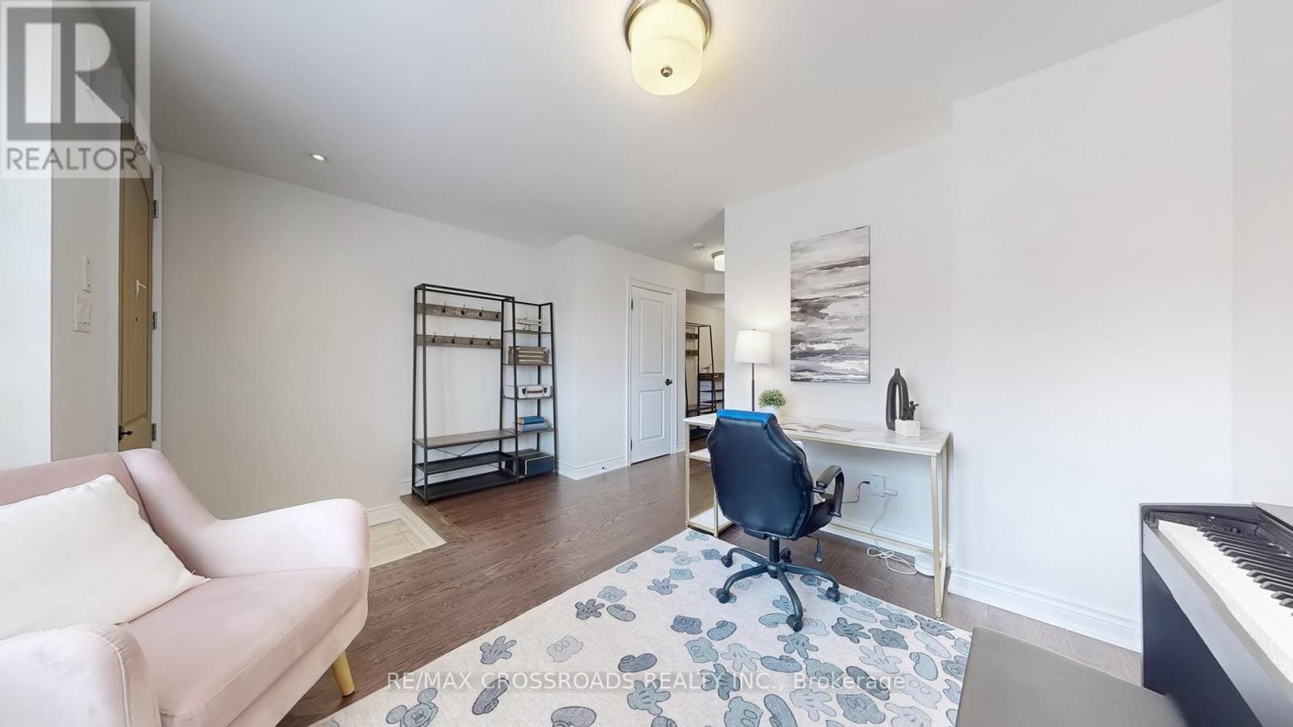65 New Yorkton Avenue Markham (Angus Glen), Ontario L6C 0Y5
$1,190,000
*Overlooking Park* Premium Executive Town Home In Angus Glen By "Kylemore Communities". Designer Features Include: Upgraded Modern Kitchen With Wolf Commercial Grade Stove, Sub-Zero Fridge,Hardwood Floors On Ground & 2nd Floors And Hardwood Stairs With Iron Pickets Throughout. Upgraded Features Including Built In Entertainment Unit in Family Rm, Built in Working Station and Book Shelf on 3rd Flr,Extended Kitchen Cabinet on 2nd Level, 10' Ft Ceilings On 2nd Level & 9' Ft On 3rd Floor, Pot Lights Thru Out, Electrical Fireplace, Window Coverings. Located In A Safe Family Oriented Neighbourhood, Short Distance From Historic Main St Unionville Area. Top Ranking Schools Boundary Incl Pierre Elliot Trudeau H.S. & Unionville Montessori College. POTL Fee $187.47 Includes All Landscaping, Snow Removal, & Garbage Collection. (id:50787)
Open House
This property has open houses!
2:00 pm
Ends at:4:00 pm
2:00 pm
Ends at:4:00 pm
Property Details
| MLS® Number | N12104821 |
| Property Type | Single Family |
| Community Name | Angus Glen |
| Amenities Near By | Hospital, Park, Public Transit, Schools |
| Community Features | Community Centre |
| Parking Space Total | 2 |
| View Type | View |
Building
| Bathroom Total | 3 |
| Bedrooms Above Ground | 3 |
| Bedrooms Total | 3 |
| Age | 0 To 5 Years |
| Appliances | Water Heater, Dishwasher, Dryer, Microwave, Range, Washer, Window Coverings, Refrigerator |
| Basement Development | Finished |
| Basement Type | N/a (finished) |
| Construction Style Attachment | Attached |
| Cooling Type | Central Air Conditioning |
| Exterior Finish | Brick, Stucco |
| Fireplace Present | Yes |
| Flooring Type | Hardwood, Carpeted, Laminate |
| Foundation Type | Concrete |
| Half Bath Total | 1 |
| Heating Fuel | Natural Gas |
| Heating Type | Forced Air |
| Stories Total | 3 |
| Size Interior | 1500 - 2000 Sqft |
| Type | Row / Townhouse |
| Utility Water | Municipal Water |
Parking
| Garage |
Land
| Acreage | No |
| Land Amenities | Hospital, Park, Public Transit, Schools |
| Sewer | Sanitary Sewer |
| Size Depth | 68 Ft |
| Size Frontage | 15 Ft |
| Size Irregular | 15 X 68 Ft |
| Size Total Text | 15 X 68 Ft |
Rooms
| Level | Type | Length | Width | Dimensions |
|---|---|---|---|---|
| Second Level | Dining Room | 2.36 m | 4.26 m | 2.36 m x 4.26 m |
| Second Level | Kitchen | 3.5 m | 4.26 m | 3.5 m x 4.26 m |
| Second Level | Family Room | 5.48 m | 4.26 m | 5.48 m x 4.26 m |
| Third Level | Primary Bedroom | 3.04 m | 4.31 m | 3.04 m x 4.31 m |
| Third Level | Bedroom 2 | 3.81 m | 2.43 m | 3.81 m x 2.43 m |
| Third Level | Bedroom 3 | 3.81 m | 2.28 m | 3.81 m x 2.28 m |
| Basement | Bedroom | 3.04 m | 3.58 m | 3.04 m x 3.58 m |
| Basement | Laundry Room | 1.21 m | 3.04 m | 1.21 m x 3.04 m |
| Ground Level | Den | 3.81 m | 4.26 m | 3.81 m x 4.26 m |
https://www.realtor.ca/real-estate/28216910/65-new-yorkton-avenue-markham-angus-glen-angus-glen












































