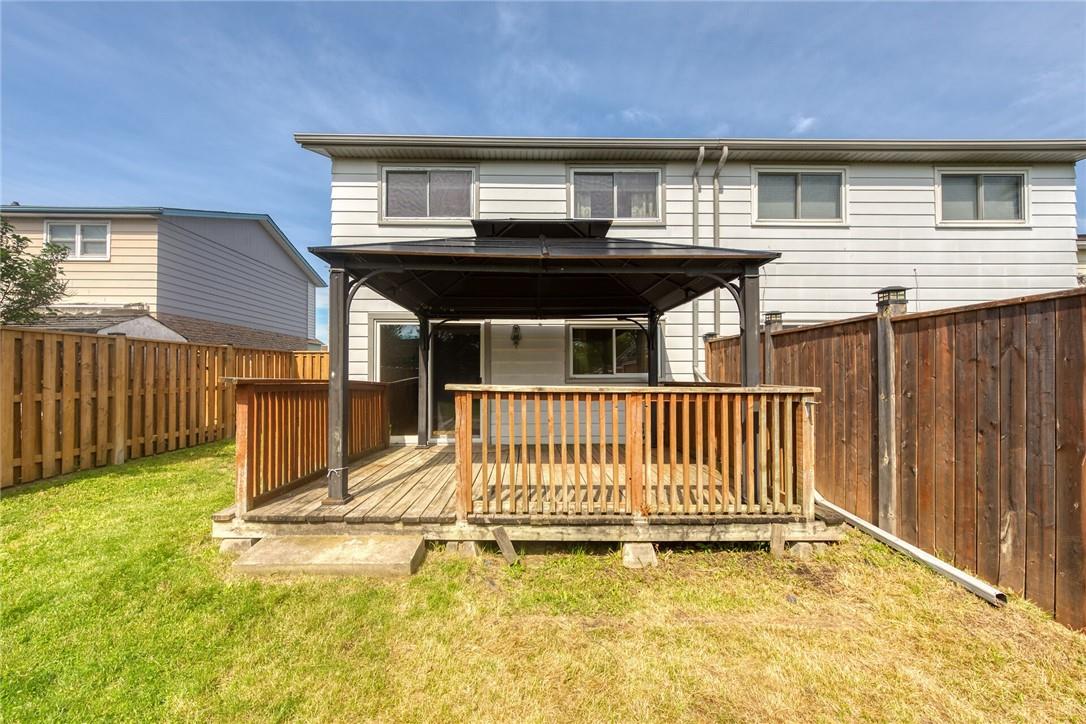289-597-1980
infolivingplus@gmail.com
65 Canterbury Drive St. Catharines, Ontario L2P 3M6
3 Bedroom
2 Bathroom
1226 sqft
Central Air Conditioning
Forced Air
$549,900
Delightful Backsplit, Semi Detached Home, Nestled away on a Quiet neighbourhood. Features 2+1 bedrooms with 2 bathrooms and a Open concept dine in kitchen. The large Lower level family room boasts a double sliding patio door with access to a Deck, Great for entertaining guests or just BBQ's. Ideal opportunity for first time buyers to enter Home ownership! Prime area with easy access to amenities. Property has some Aluminum wiring. Easy showing and offers will be accepted on the 8th of July,however client reserves the right to view pre emptive offers. Include schedule B and deposit must be certified. (id:50787)
Property Details
| MLS® Number | H4198979 |
| Property Type | Single Family |
| Community Features | Quiet Area |
| Equipment Type | Water Heater |
| Features | Crushed Stone Driveway, Carpet Free, Shared Driveway, Gazebo |
| Parking Space Total | 3 |
| Rental Equipment Type | Water Heater |
| Structure | Shed |
Building
| Bathroom Total | 2 |
| Bedrooms Above Ground | 2 |
| Bedrooms Below Ground | 1 |
| Bedrooms Total | 3 |
| Appliances | Dishwasher, Dryer, Microwave, Refrigerator, Stove, Washer |
| Basement Development | Finished |
| Basement Type | Full (finished) |
| Constructed Date | 1974 |
| Construction Style Attachment | Semi-detached |
| Cooling Type | Central Air Conditioning |
| Exterior Finish | Brick, Vinyl Siding |
| Foundation Type | Poured Concrete |
| Heating Fuel | Natural Gas |
| Heating Type | Forced Air |
| Size Exterior | 1226 Sqft |
| Size Interior | 1226 Sqft |
| Type | House |
| Utility Water | Municipal Water |
Parking
| Gravel | |
| No Garage | |
| Shared |
Land
| Acreage | No |
| Sewer | Municipal Sewage System |
| Size Depth | 131 Ft |
| Size Frontage | 33 Ft |
| Size Irregular | 33.41 X 131.4 |
| Size Total Text | 33.41 X 131.4|under 1/2 Acre |
| Zoning Description | R2 |
Rooms
| Level | Type | Length | Width | Dimensions |
|---|---|---|---|---|
| Second Level | 4pc Bathroom | Measurements not available | ||
| Second Level | Bedroom | 8' 10'' x 10' 9'' | ||
| Second Level | Bedroom | 9' 10'' x 16' 0'' | ||
| Basement | Utility Room | 8' 0'' x 9' 7'' | ||
| Basement | Laundry Room | 7' 0'' x 10' 0'' | ||
| Basement | Bedroom | 11' 1'' x 12' 7'' | ||
| Basement | 3pc Bathroom | Measurements not available | ||
| Sub-basement | Family Room | 13' 4'' x 19' 1'' | ||
| Ground Level | Living Room/dining Room | 11' 3'' x 20' 7'' | ||
| Ground Level | Eat In Kitchen | 7' 11'' x 14' 7'' |
https://www.realtor.ca/real-estate/27117579/65-canterbury-drive-st-catharines

































