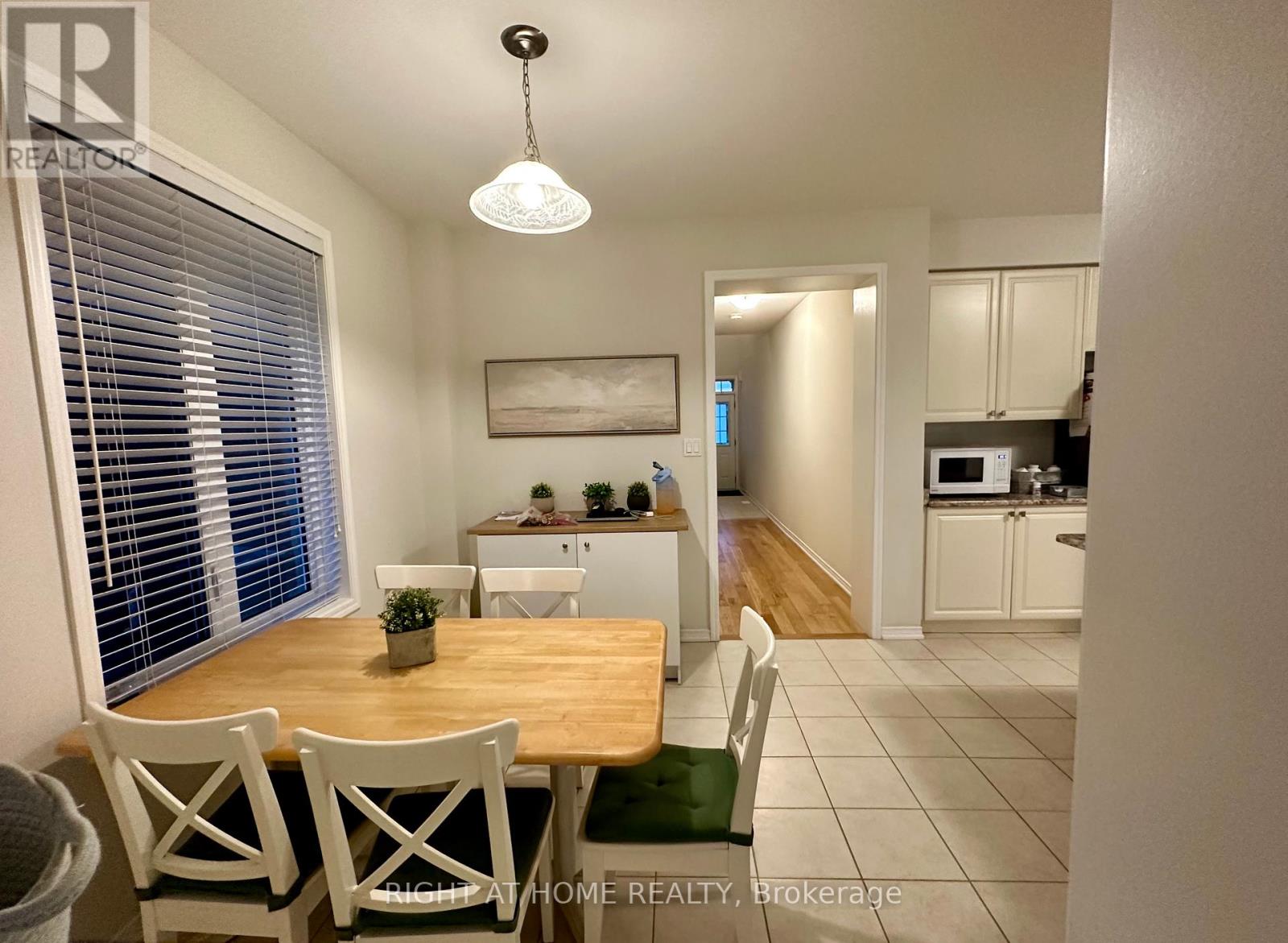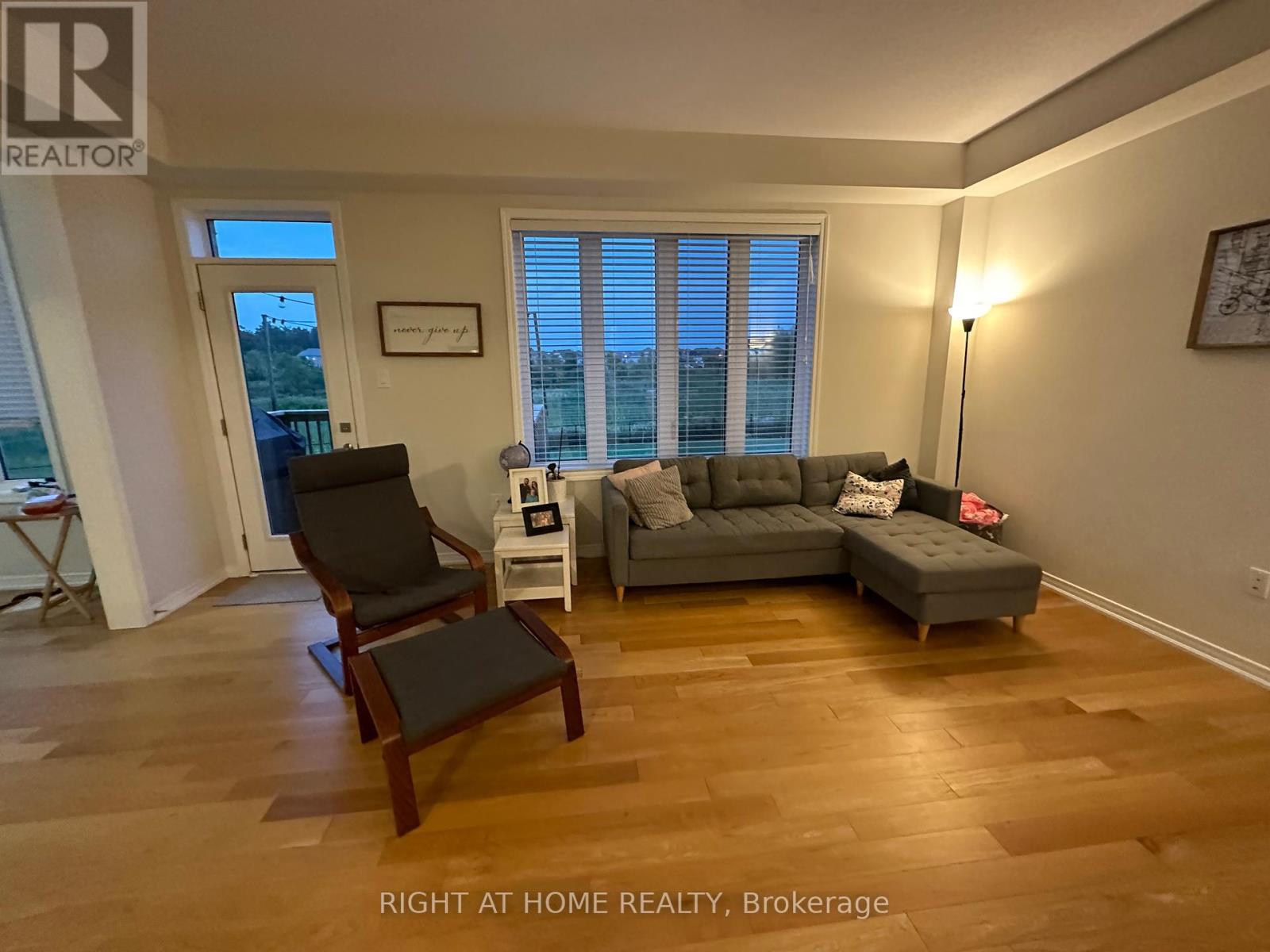4 Bedroom
4 Bathroom
Central Air Conditioning
Forced Air
$2,900 Monthly
A Stunning Bright & Cheerful Rare Find 4Bedrooms 4Baths (3 Full Bathrooms Upstairs!) 2533 sq ft spacious and exceptional house Layout with open concept, yet separate family, living, & dining areas! Backs On A Ravine, Fronts On A Park! Premium Lot! Huge Pool Size Backyard! 9'Ceiling. Great for a big family! All 4 Spacious Bedrooms have Bathrooms!! Master Bedrm W Huge W/I Closet &5 Pcs Ensuite W Stand Up Shower. Gourmet Kitchen W Huge Island+ Breakfast Bar & upgraded/ extended cabinetry, Dd Entry, Soaring Cathedral Ceiling Foyer. Hwd On 1st Flr, Circular Oak Stairs. Mudroom With Extra Spacious W/I Closet, 2Car Garage W Garage Door Opener. Huge Storage On 1st & 2nd Flrs! High-end Ss Appls. High-end Faux wood Blinds. Upper Laundry W Extra Linen Cabinet & Sink. Basement not included. No Neighbor At Your Back Or Front! Watch Your Kids Play At The Splash Pad & Enjoy Their Loud Laughter :) Or Have Your Evening Walk on the Trails And Have Your Morning Coffee At Your Private Deck Overlooking The Gorgeous Views Of The Green Open Space. Can't Get Any Better! Must See! **** EXTRAS **** Dd Fridge, Ss Elec Stove, Ss B/I Dishwasher, High Capacity Washer & Dryer, Range Hood, GDO W Remotes, Elfs, Blinds. Close To All Amenities Schools, Shopping, Parks, Trails & Hyws, Etc.Basement Not Included. Tenants To Pay 70% Utilities. (id:50787)
Property Details
|
MLS® Number
|
X9056463 |
|
Property Type
|
Single Family |
|
Amenities Near By
|
Park, Schools, Hospital |
|
Community Features
|
School Bus |
|
Features
|
Ravine, In Suite Laundry, Sump Pump |
|
Parking Space Total
|
3 |
Building
|
Bathroom Total
|
4 |
|
Bedrooms Above Ground
|
4 |
|
Bedrooms Total
|
4 |
|
Appliances
|
Water Heater, Garage Door Opener Remote(s) |
|
Construction Style Attachment
|
Detached |
|
Cooling Type
|
Central Air Conditioning |
|
Exterior Finish
|
Brick, Stone |
|
Flooring Type
|
Hardwood, Ceramic, Carpeted |
|
Foundation Type
|
Poured Concrete |
|
Half Bath Total
|
1 |
|
Heating Fuel
|
Natural Gas |
|
Heating Type
|
Forced Air |
|
Stories Total
|
2 |
|
Type
|
House |
|
Utility Water
|
Municipal Water |
Parking
Land
|
Acreage
|
No |
|
Land Amenities
|
Park, Schools, Hospital |
|
Sewer
|
Sanitary Sewer |
Rooms
| Level |
Type |
Length |
Width |
Dimensions |
|
Second Level |
Primary Bedroom |
4.78 m |
4.42 m |
4.78 m x 4.42 m |
|
Second Level |
Bedroom 2 |
3.18 m |
3.66 m |
3.18 m x 3.66 m |
|
Second Level |
Bedroom 3 |
3.5 m |
3.94 m |
3.5 m x 3.94 m |
|
Second Level |
Bedroom 4 |
3.35 m |
3.35 m |
3.35 m x 3.35 m |
|
Second Level |
Laundry Room |
2.5 m |
1.5 m |
2.5 m x 1.5 m |
|
Main Level |
Great Room |
5.33 m |
3.81 m |
5.33 m x 3.81 m |
|
Main Level |
Living Room |
3.3 m |
3.81 m |
3.3 m x 3.81 m |
|
Main Level |
Dining Room |
3.92 m |
3.35 m |
3.92 m x 3.35 m |
|
Main Level |
Kitchen |
2.74 m |
3.96 m |
2.74 m x 3.96 m |
|
Main Level |
Mud Room |
2.44 m |
2.13 m |
2.44 m x 2.13 m |
https://www.realtor.ca/real-estate/27219210/65-anderson-road-brantford





































