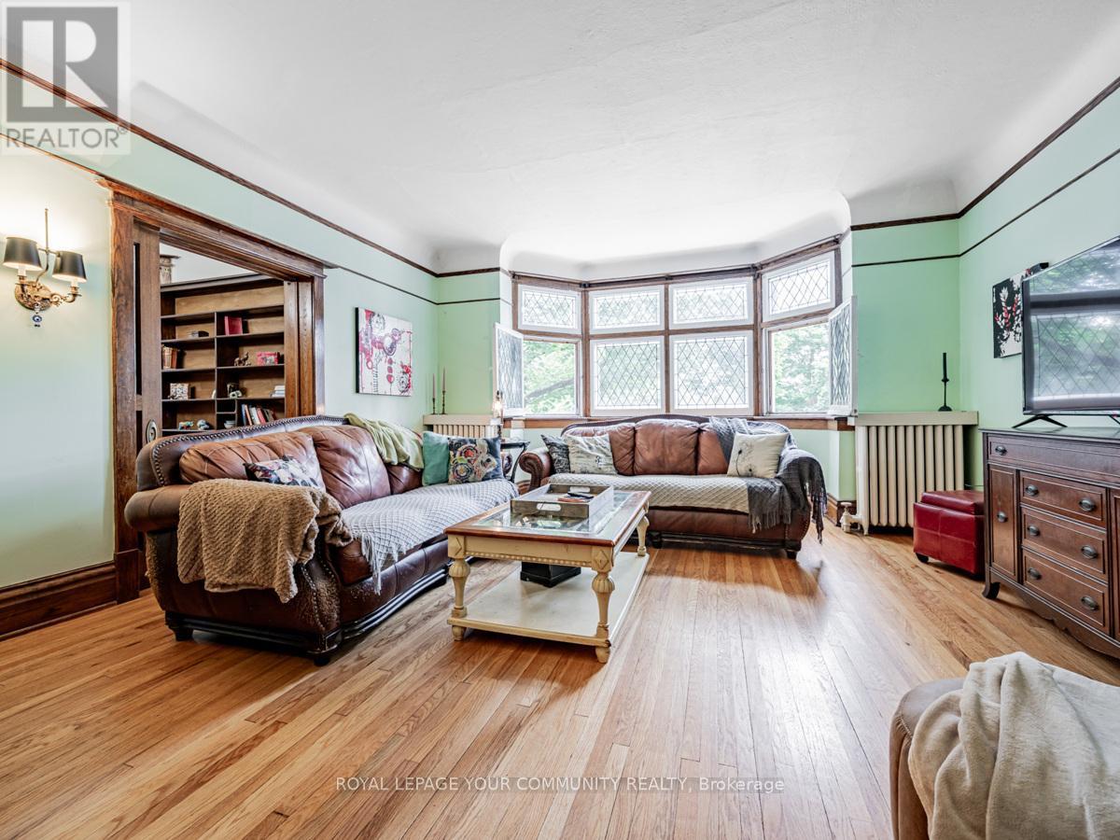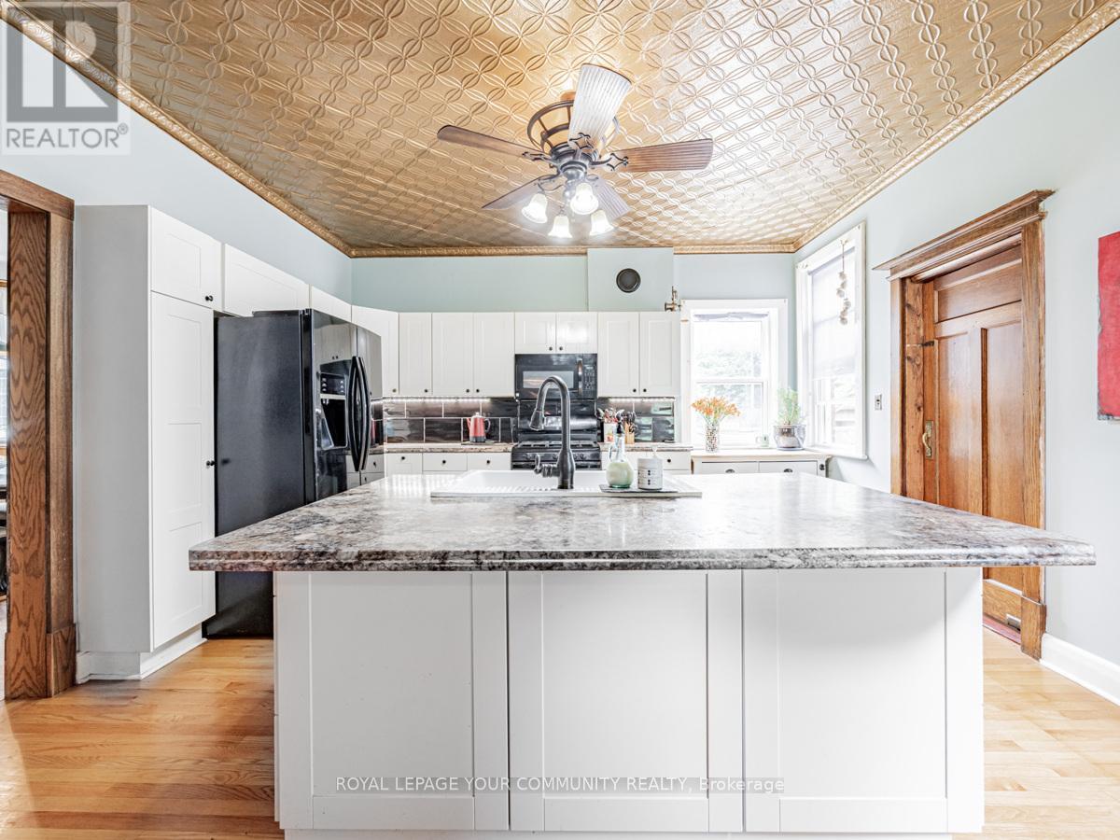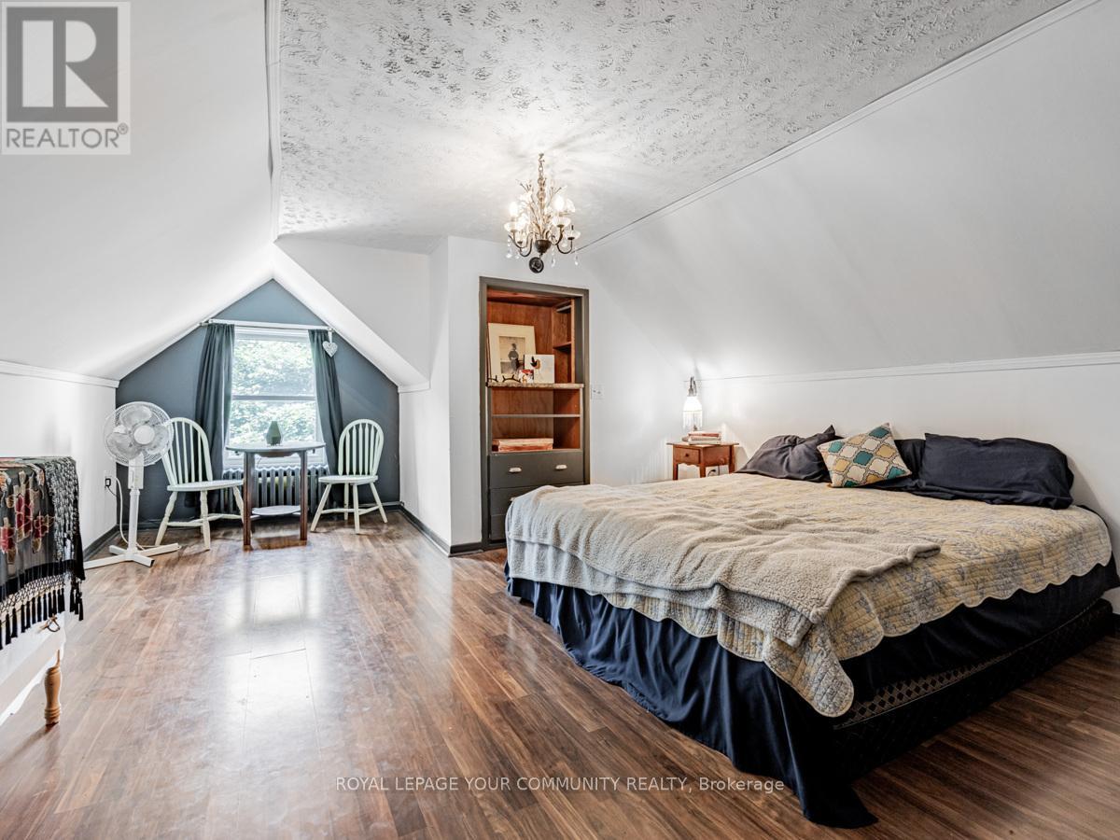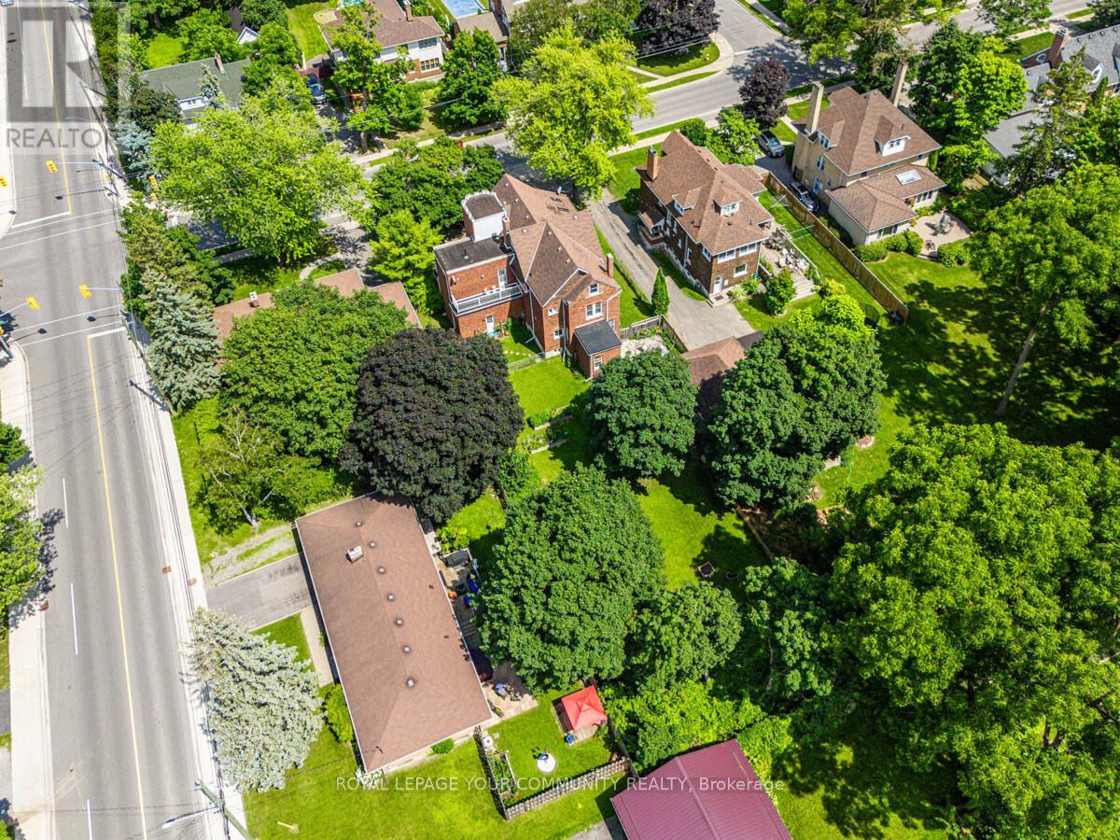7 Bedroom
4 Bathroom
Fireplace
Above Ground Pool
Hot Water Radiator Heat
$980,000
check out this 3-storey, 7-bedroom, 4-bathroom century home, located in one of Lindsay's most sought-after neighborhoods. Perfect for multi-generational living, this beautiful home is nestled on a beautifully landscaped lot. The grand foyer welcomes you with a wood-burning fireplace, a cozy seating area, and an elegant staircase. The bright and airy family room flows into a charming library. The second and third floors offer generously sized bedrooms and baths, along with additional living spaces. Enjoy intricate details such as hardwood floors, stained glass windows, tin ceilings, crown mouldings , and original woodwork. The large eat-in kitchen is bright and inviting, perfect for family gatherings. This home is perfect for growing families looking to leave the hustle and bustle of the city. With ample space for everyone, a safe and welcoming neighborhood, and proximity to excellent schools, its an ideal setting to create lasting memories. This meticulously maintained property is a true gem, offering a rare opportunity to own a piece of history! **** EXTRAS **** spacious mudroom that opens to an expansive backyard,a well placed shed and a large above ground pool (id:50787)
Property Details
|
MLS® Number
|
X9023134 |
|
Property Type
|
Single Family |
|
Community Name
|
Lindsay |
|
Amenities Near By
|
Schools |
|
Parking Space Total
|
6 |
|
Pool Type
|
Above Ground Pool |
Building
|
Bathroom Total
|
4 |
|
Bedrooms Above Ground
|
7 |
|
Bedrooms Total
|
7 |
|
Appliances
|
Dishwasher, Dryer, Refrigerator, Stove, Washer |
|
Basement Development
|
Unfinished |
|
Basement Type
|
N/a (unfinished) |
|
Construction Style Attachment
|
Detached |
|
Exterior Finish
|
Brick |
|
Fireplace Present
|
Yes |
|
Flooring Type
|
Hardwood |
|
Foundation Type
|
Brick |
|
Heating Fuel
|
Natural Gas |
|
Heating Type
|
Hot Water Radiator Heat |
|
Stories Total
|
3 |
|
Type
|
House |
|
Utility Water
|
Municipal Water |
Parking
Land
|
Acreage
|
No |
|
Fence Type
|
Fenced Yard |
|
Land Amenities
|
Schools |
|
Sewer
|
Sanitary Sewer |
|
Size Depth
|
212 Ft ,4 In |
|
Size Frontage
|
70 Ft |
|
Size Irregular
|
70 X 212.4 Ft |
|
Size Total Text
|
70 X 212.4 Ft |
|
Zoning Description
|
R2 |
Rooms
| Level |
Type |
Length |
Width |
Dimensions |
|
Second Level |
Primary Bedroom |
5.64 m |
4.95 m |
5.64 m x 4.95 m |
|
Second Level |
Bedroom |
6.76 m |
2.67 m |
6.76 m x 2.67 m |
|
Second Level |
Bedroom 2 |
4.62 m |
3.05 m |
4.62 m x 3.05 m |
|
Second Level |
Bedroom 3 |
4.27 m |
4.17 m |
4.27 m x 4.17 m |
|
Second Level |
Bedroom 4 |
3.71 m |
3.48 m |
3.71 m x 3.48 m |
|
Third Level |
Kitchen |
5.56 m |
3.73 m |
5.56 m x 3.73 m |
|
Third Level |
Bedroom 5 |
5.94 m |
4 m |
5.94 m x 4 m |
|
Third Level |
Bedroom |
4.75 m |
4.04 m |
4.75 m x 4.04 m |
|
Main Level |
Kitchen |
6.58 m |
4.44 m |
6.58 m x 4.44 m |
|
Main Level |
Living Room |
5.66 m |
4.27 m |
5.66 m x 4.27 m |
|
Main Level |
Library |
4.47 m |
1.83 m |
4.47 m x 1.83 m |
Utilities
https://www.realtor.ca/real-estate/27148628/65-albert-street-n-kawartha-lakes-lindsay-lindsay








































