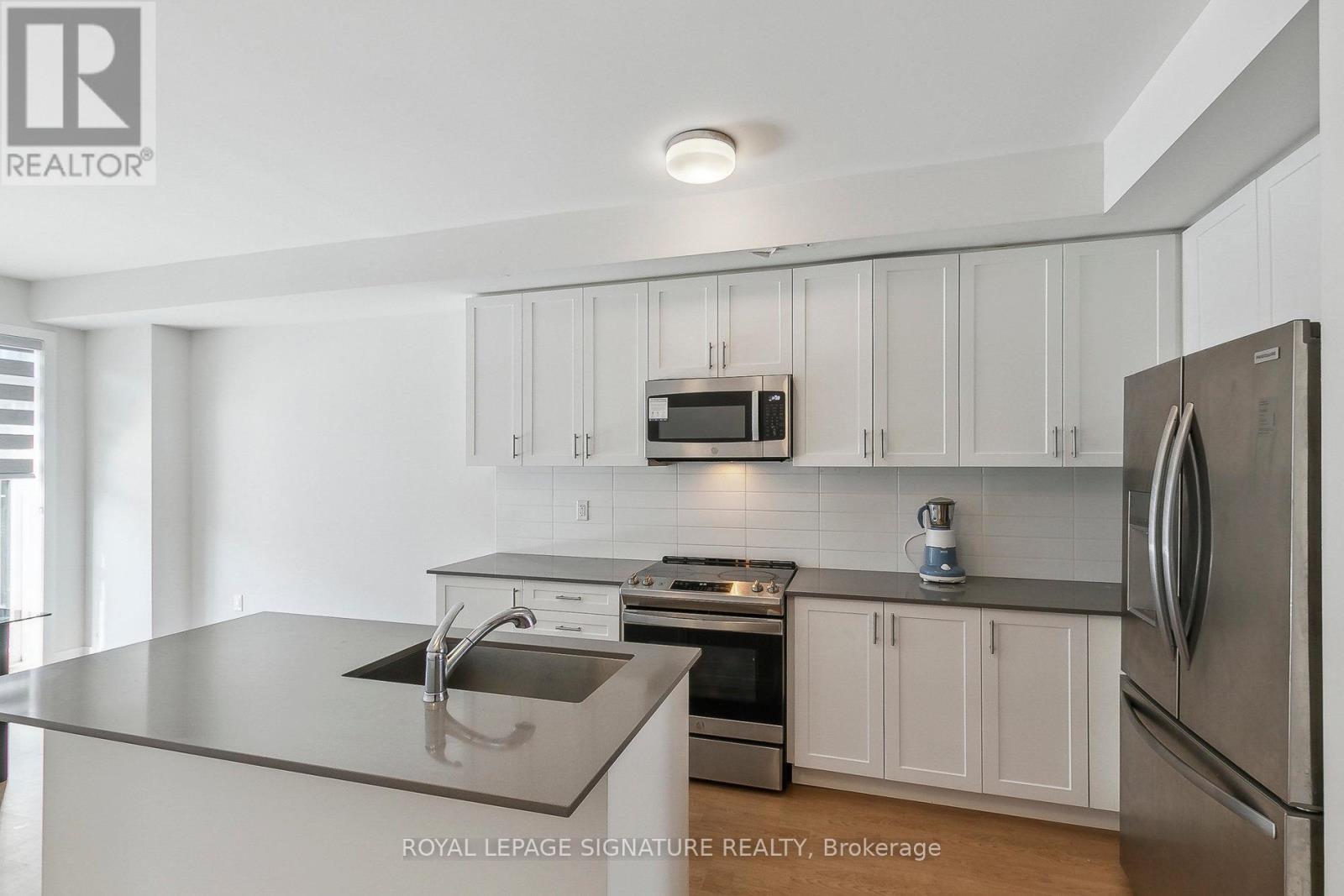289-597-1980
infolivingplus@gmail.com
65 Akil Thomas Gardens Toronto (Bendale), Ontario M1P 0G3
4 Bedroom
4 Bathroom
1500 - 2000 sqft
Fireplace
Central Air Conditioning, Ventilation System
Forced Air
$899,999
Welcome To This Spacious & Large 4 Bedroom and 3+1 Bath Full Of Natural Light Townhouse. Close To All Amenities You Can Think Of. Minutes To HWY401, Centennial College, Scarborough Town Centre . Schools Are Just Within Walking Distance. Groceries, Tims, Banks, Shopping, Places Of Worship All Are Within Walking Distance. The Main Floor Has A Bedroom With A 3-piece Bathroom, Laundry And Access From Both Front & Rear Entrances. Second Floor Has An Large Open-concept Living, Dining & Family Room, Modern Kitchen With Quartz Countertops And Stainless Steel Appliances. (id:50787)
Property Details
| MLS® Number | E12065948 |
| Property Type | Single Family |
| Community Name | Bendale |
| Parking Space Total | 2 |
Building
| Bathroom Total | 4 |
| Bedrooms Above Ground | 4 |
| Bedrooms Total | 4 |
| Amenities | Separate Electricity Meters |
| Appliances | Water Meter, Blinds, Dishwasher, Stove, Washer, Refrigerator |
| Basement Development | Unfinished |
| Basement Type | N/a (unfinished) |
| Construction Style Attachment | Attached |
| Cooling Type | Central Air Conditioning, Ventilation System |
| Exterior Finish | Concrete, Brick Facing |
| Fireplace Present | Yes |
| Flooring Type | Hardwood, Linoleum, Carpeted |
| Foundation Type | Concrete |
| Half Bath Total | 1 |
| Heating Fuel | Natural Gas |
| Heating Type | Forced Air |
| Stories Total | 3 |
| Size Interior | 1500 - 2000 Sqft |
| Type | Row / Townhouse |
| Utility Water | Municipal Water |
Parking
| Garage |
Land
| Acreage | No |
| Sewer | Sanitary Sewer |
| Size Depth | 80 Ft ,6 In |
| Size Frontage | 13 Ft ,9 In |
| Size Irregular | 13.8 X 80.5 Ft |
| Size Total Text | 13.8 X 80.5 Ft |
Rooms
| Level | Type | Length | Width | Dimensions |
|---|---|---|---|---|
| Second Level | Family Room | 3.94 m | 3.35 m | 3.94 m x 3.35 m |
| Second Level | Kitchen | 3.79 m | 1.96 m | 3.79 m x 1.96 m |
| Second Level | Living Room | 6.22 m | 3.94 m | 6.22 m x 3.94 m |
| Third Level | Primary Bedroom | 3.94 m | 3.45 m | 3.94 m x 3.45 m |
| Third Level | Bedroom 2 | 3.45 m | 2.9 m | 3.45 m x 2.9 m |
| Third Level | Bedroom 3 | 2.74 m | 2.44 m | 2.74 m x 2.44 m |
| Ground Level | Bedroom | 3.05 m | 2.44 m | 3.05 m x 2.44 m |
https://www.realtor.ca/real-estate/28129400/65-akil-thomas-gardens-toronto-bendale-bendale









































