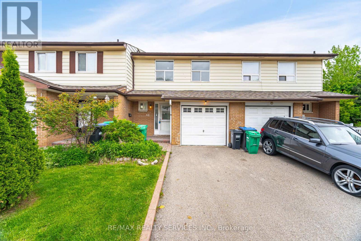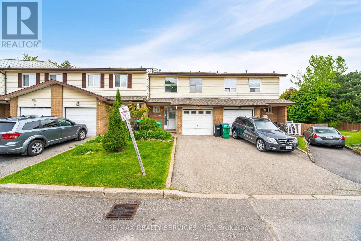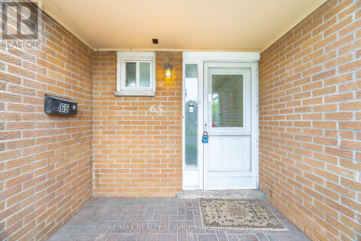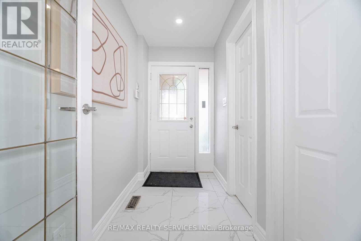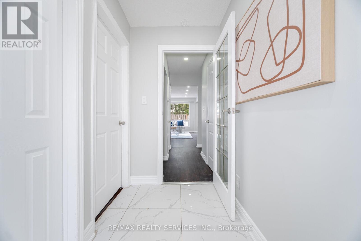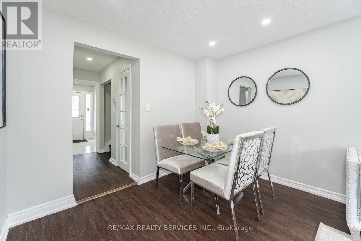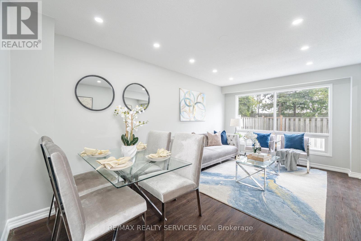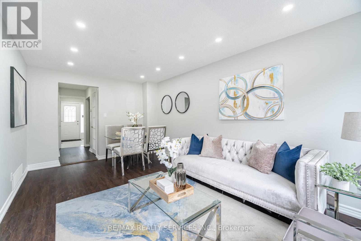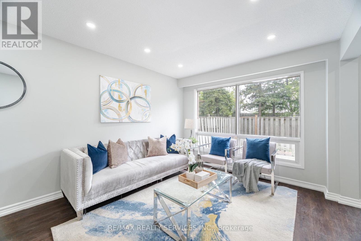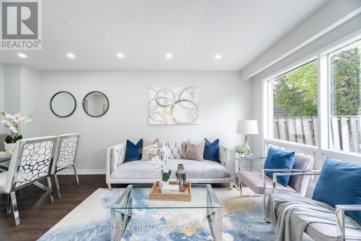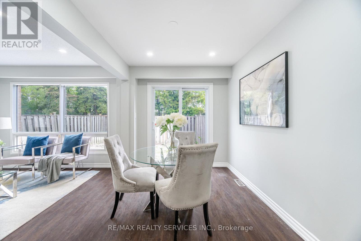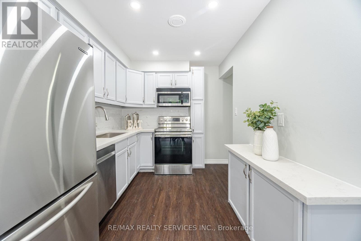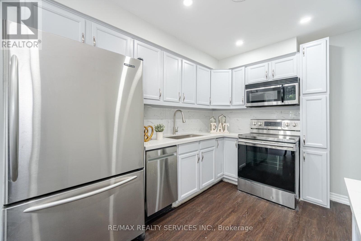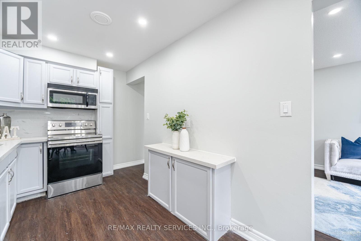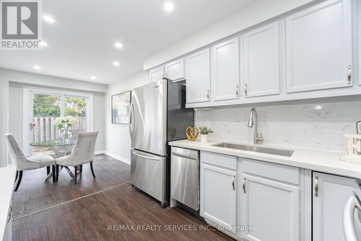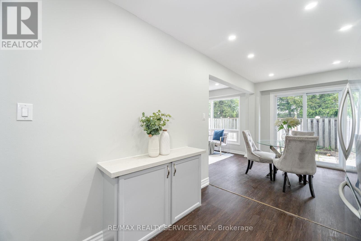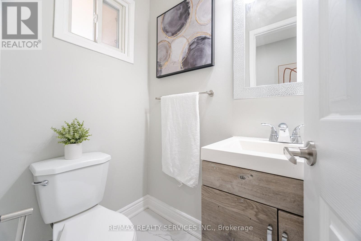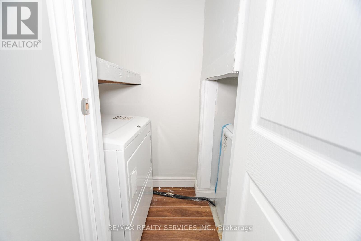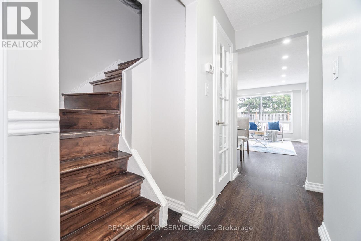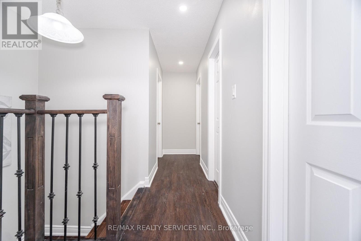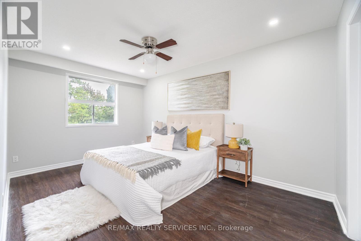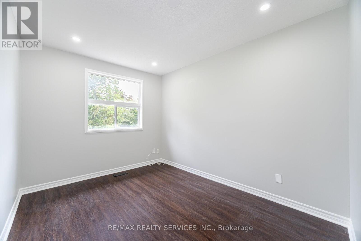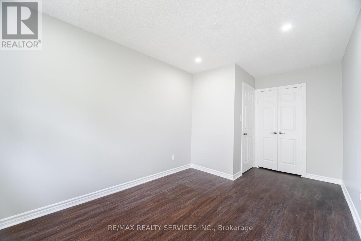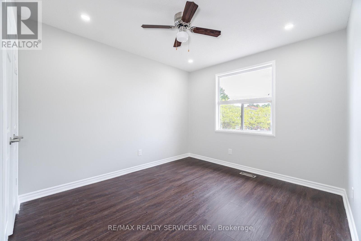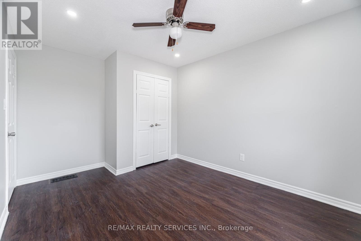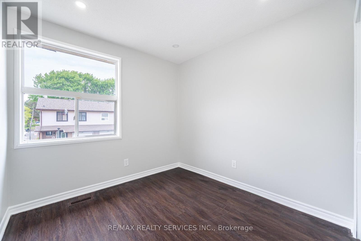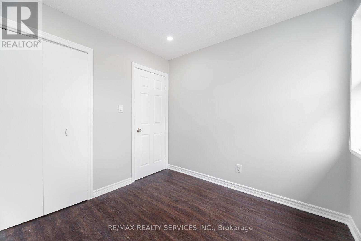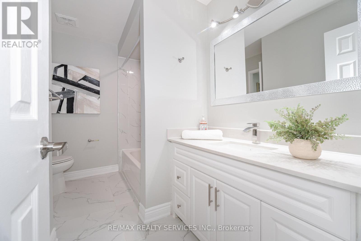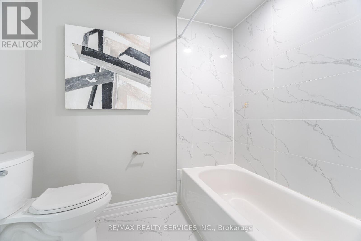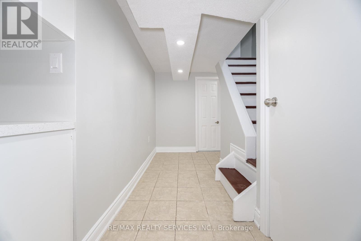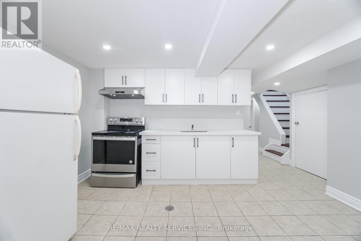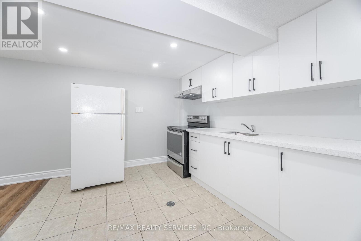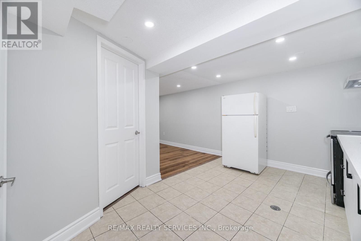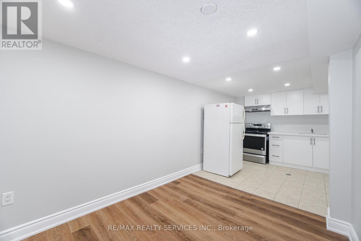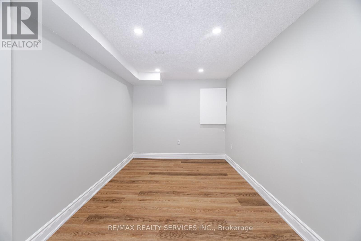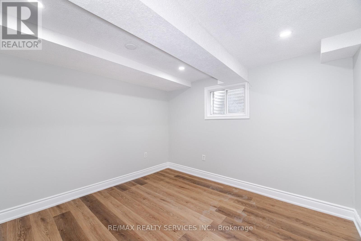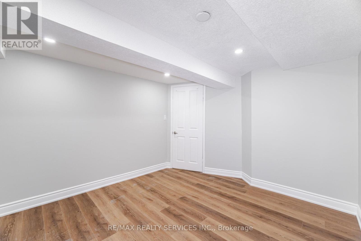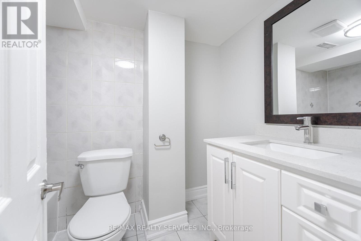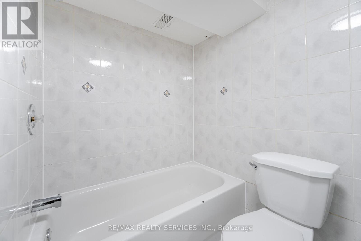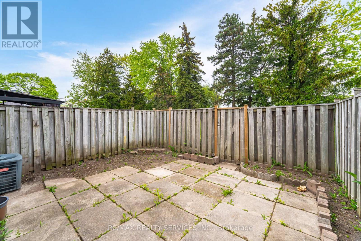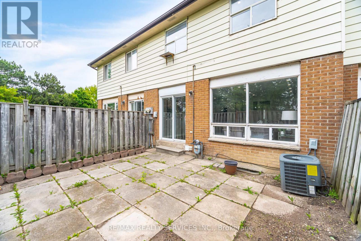65 - 3525 Brandon Gate Drive Mississauga (Malton), Ontario L4T 3M3
$673,000Maintenance, Insurance, Water, Parking
$519.04 Monthly
Maintenance, Insurance, Water, Parking
$519.04 MonthlyWelcome to this beautifully renovated 4+1 bedroom, 3-bathroom townhouse! This home features a sleek, modern kitchen with stainless steel appliances and elegant, carpet-free laminate flooring throughout, offering both style and practicality. Enjoy the convenience of updated kitchens and bathrooms, along with main-level laundry for everyday ease. The open-concept living and dining area seamlessly extends to a private, fully fenced backyard perfect for quiet relaxation or entertaining. A fully finished basement adds versatility with an additional bedroom, ideal for guests, a home office, or extra living space. Ideally located near top-rated schools, parks, transit, shopping, and just minutes from Highway 427, this home offers the perfect blend of modern living and convenience. (id:50787)
Property Details
| MLS® Number | W12170090 |
| Property Type | Single Family |
| Community Name | Malton |
| Amenities Near By | Park, Schools |
| Community Features | Pet Restrictions |
| Equipment Type | Water Heater |
| Parking Space Total | 2 |
| Rental Equipment Type | Water Heater |
Building
| Bathroom Total | 3 |
| Bedrooms Above Ground | 4 |
| Bedrooms Below Ground | 1 |
| Bedrooms Total | 5 |
| Appliances | Water Heater, Dishwasher, Dryer, Two Stoves, Washer, Window Coverings, Two Refrigerators |
| Basement Development | Finished |
| Basement Type | Full (finished) |
| Cooling Type | Central Air Conditioning |
| Exterior Finish | Brick |
| Flooring Type | Laminate |
| Half Bath Total | 1 |
| Heating Fuel | Natural Gas |
| Heating Type | Forced Air |
| Stories Total | 2 |
| Size Interior | 1200 - 1399 Sqft |
| Type | Row / Townhouse |
Parking
| Garage |
Land
| Acreage | No |
| Land Amenities | Park, Schools |
Rooms
| Level | Type | Length | Width | Dimensions |
|---|---|---|---|---|
| Second Level | Primary Bedroom | 4.7 m | 3 m | 4.7 m x 3 m |
| Second Level | Bedroom 2 | 4.85 m | 2.75 m | 4.85 m x 2.75 m |
| Second Level | Bedroom 3 | 4.1 m | 2.75 m | 4.1 m x 2.75 m |
| Second Level | Bedroom 4 | 2.75 m | 2.75 m | 2.75 m x 2.75 m |
| Basement | Recreational, Games Room | 2.75 m | 2.25 m | 2.75 m x 2.25 m |
| Basement | Bedroom | 5.7 m | 3.5 m | 5.7 m x 3.5 m |
| Main Level | Living Room | 5.45 m | 3.35 m | 5.45 m x 3.35 m |
| Main Level | Dining Room | 3.05 m | 2.45 m | 3.05 m x 2.45 m |
| Main Level | Kitchen | 3.5 m | 2.45 m | 3.5 m x 2.45 m |
https://www.realtor.ca/real-estate/28359901/65-3525-brandon-gate-drive-mississauga-malton-malton

