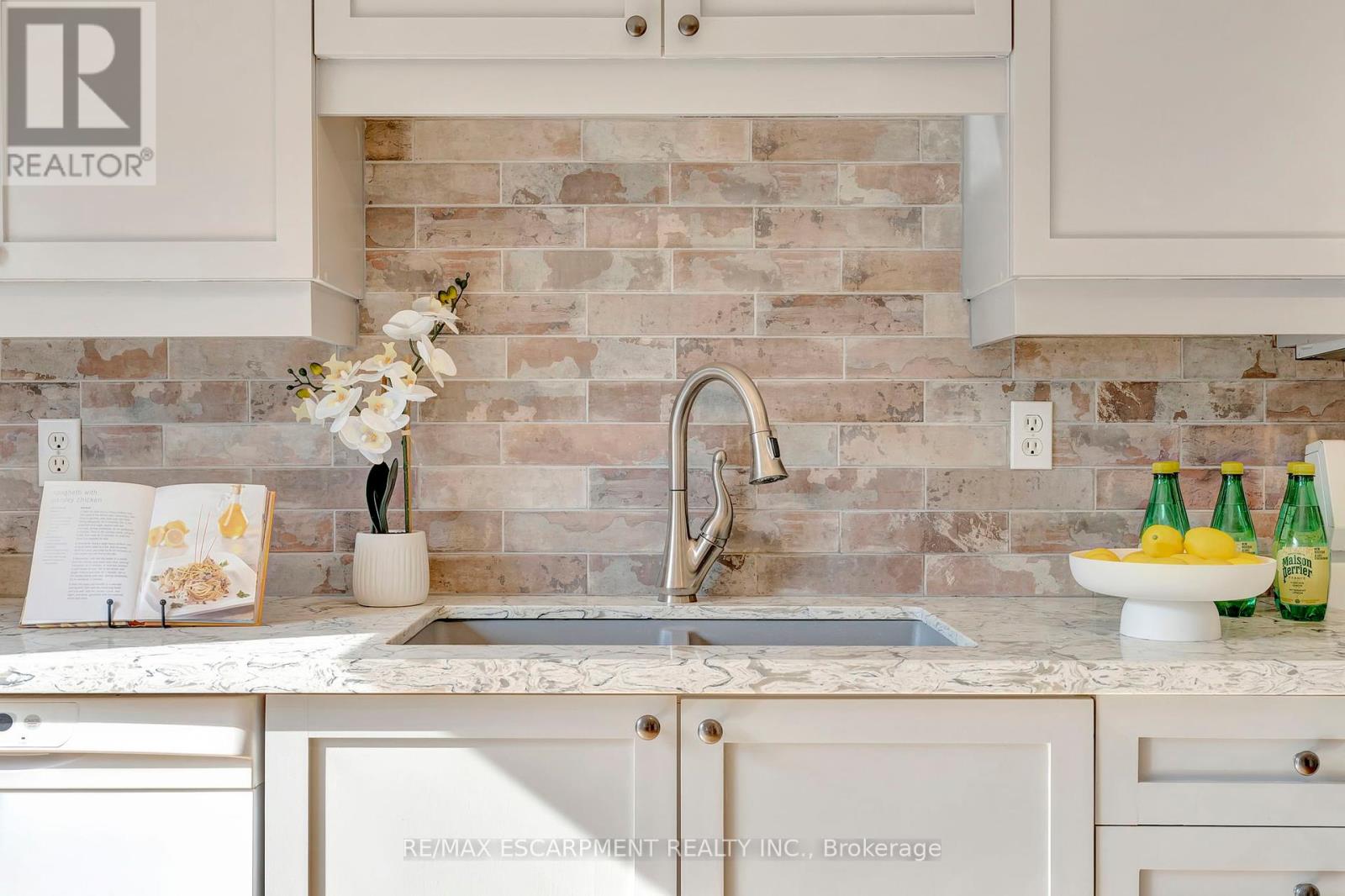3 Bedroom
2 Bathroom
1100 - 1500 sqft
Fireplace
Central Air Conditioning
Forced Air
$849,900
Welcome to 646 Kerr Trail an impeccably maintained 3-bedroom Mattamy-built townhome thats move-in ready with a long list of thoughtful updates. The heart of the home is the renovated kitchen featuring new cabinetry, granite countertops, and a stylish backsplash that ties it all together. The second floor has just been updated with brand new flooring, and the entire home has been freshly and professionally painted for a clean, modern feel. The furnace was replaced approximately 5 years ago, adding peace of mind to your purchase. Downstairs, the partially finished basement offers great potential, complete with a rough-in for a future wet bar or bathroom. Ideally situated in a sought-after school zone, this home is close to parks, shopping, and offers easy access to the 401 and 407perfect for commuters. This is one you wont want to miss. (id:50787)
Property Details
|
MLS® Number
|
W12116940 |
|
Property Type
|
Single Family |
|
Community Name
|
1023 - BE Beaty |
|
Features
|
Sump Pump |
|
Parking Space Total
|
2 |
|
Structure
|
Patio(s), Deck |
Building
|
Bathroom Total
|
2 |
|
Bedrooms Above Ground
|
3 |
|
Bedrooms Total
|
3 |
|
Age
|
16 To 30 Years |
|
Appliances
|
Dishwasher, Dryer, Garage Door Opener, Stove, Washer, Window Coverings, Refrigerator |
|
Basement Development
|
Partially Finished |
|
Basement Type
|
N/a (partially Finished) |
|
Construction Style Attachment
|
Attached |
|
Cooling Type
|
Central Air Conditioning |
|
Exterior Finish
|
Brick |
|
Fireplace Present
|
Yes |
|
Fireplace Total
|
1 |
|
Foundation Type
|
Poured Concrete |
|
Half Bath Total
|
1 |
|
Heating Fuel
|
Natural Gas |
|
Heating Type
|
Forced Air |
|
Stories Total
|
2 |
|
Size Interior
|
1100 - 1500 Sqft |
|
Type
|
Row / Townhouse |
|
Utility Water
|
Municipal Water |
Parking
Land
|
Acreage
|
No |
|
Sewer
|
Sanitary Sewer |
|
Size Depth
|
80 Ft ,4 In |
|
Size Frontage
|
28 Ft ,4 In |
|
Size Irregular
|
28.4 X 80.4 Ft |
|
Size Total Text
|
28.4 X 80.4 Ft|under 1/2 Acre |
Rooms
| Level |
Type |
Length |
Width |
Dimensions |
|
Second Level |
Primary Bedroom |
3.02 m |
4.35 m |
3.02 m x 4.35 m |
|
Second Level |
Bedroom 2 |
3.07 m |
2.87 m |
3.07 m x 2.87 m |
|
Second Level |
Bedroom 3 |
2.81 m |
3.02 m |
2.81 m x 3.02 m |
|
Second Level |
Bathroom |
2.7 m |
2.31 m |
2.7 m x 2.31 m |
|
Basement |
Recreational, Games Room |
7 m |
3.56 m |
7 m x 3.56 m |
|
Ground Level |
Dining Room |
2.41 m |
3.61 m |
2.41 m x 3.61 m |
|
Ground Level |
Living Room |
3.4 m |
3.61 m |
3.4 m x 3.61 m |
|
Ground Level |
Kitchen |
4.05 m |
2.98 m |
4.05 m x 2.98 m |
|
Ground Level |
Bathroom |
1.29 m |
1.45 m |
1.29 m x 1.45 m |
https://www.realtor.ca/real-estate/28244303/646-kerr-trail-milton-be-beaty-1023-be-beaty





























