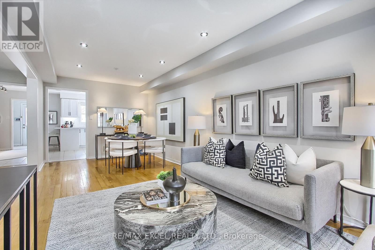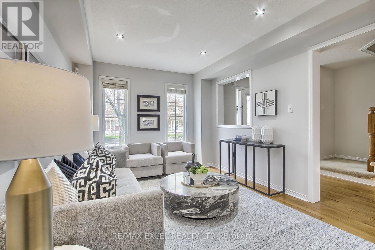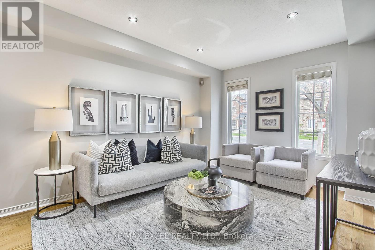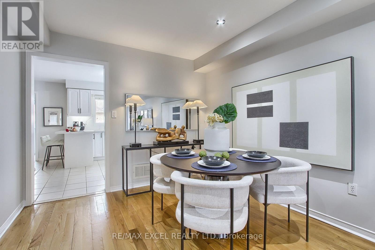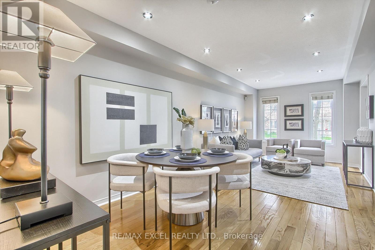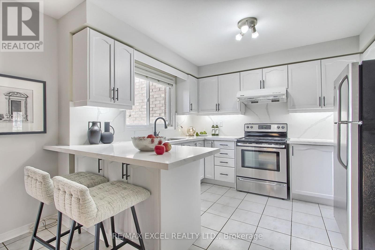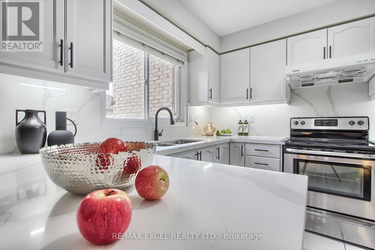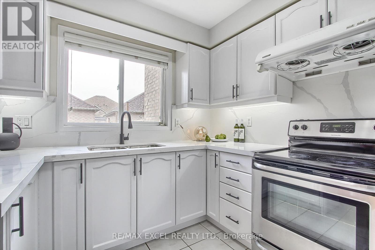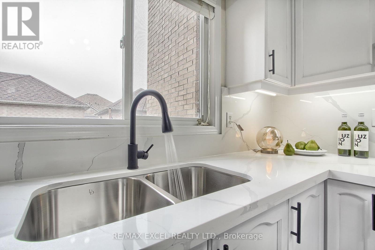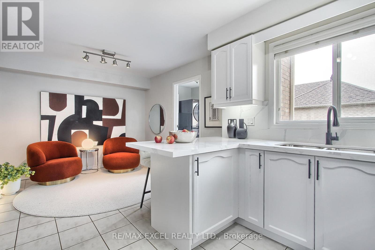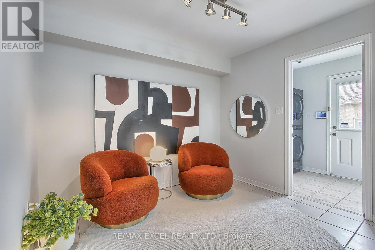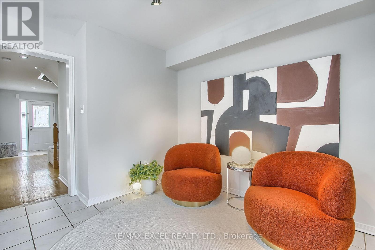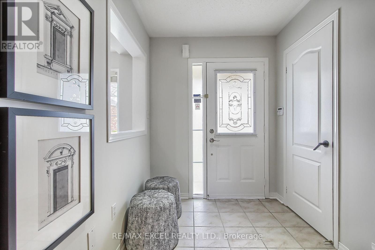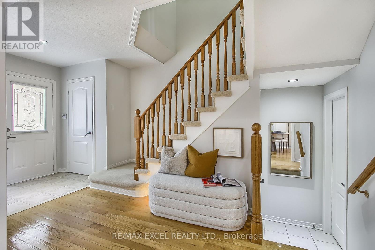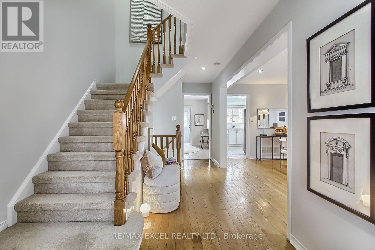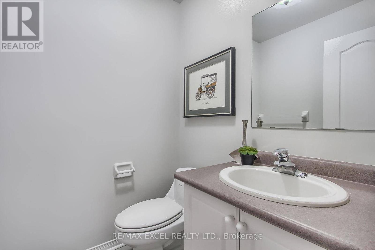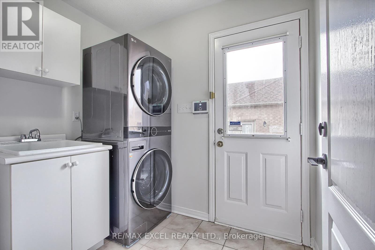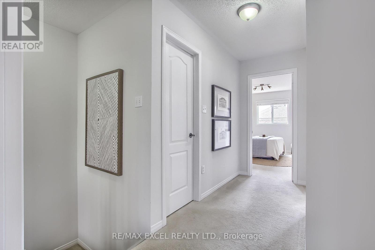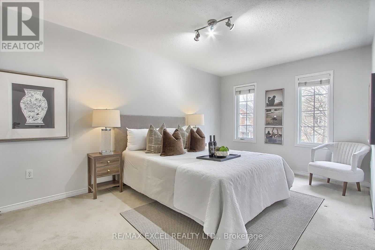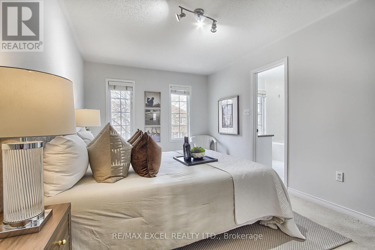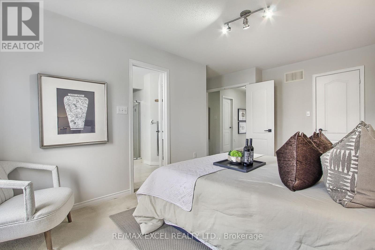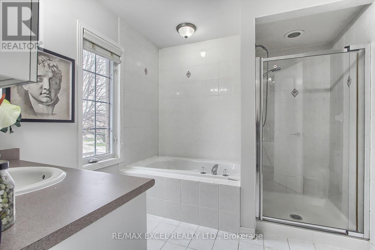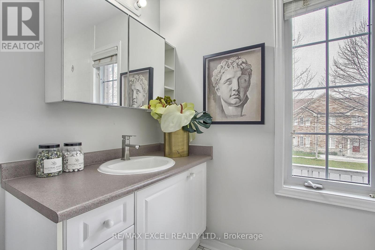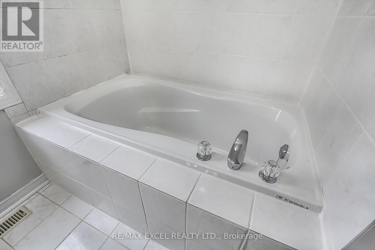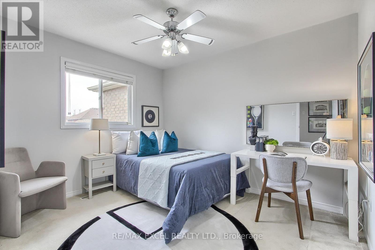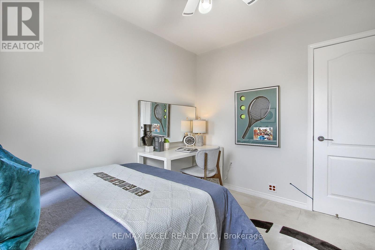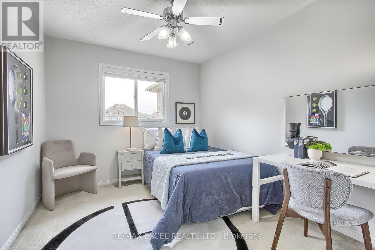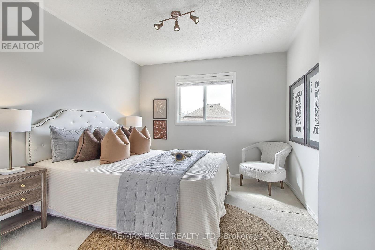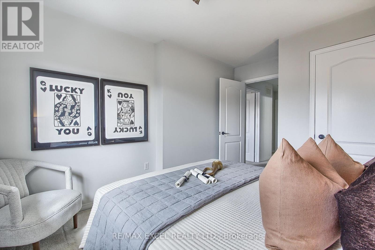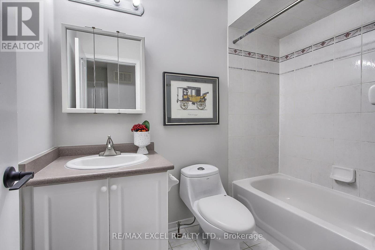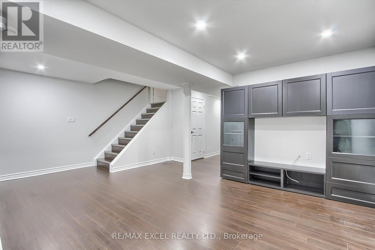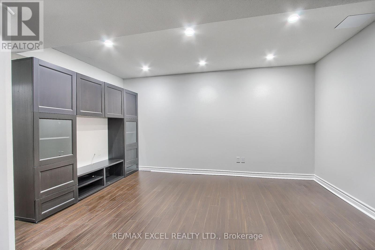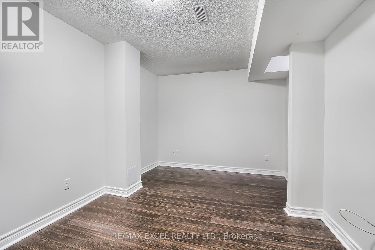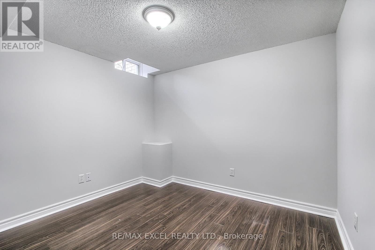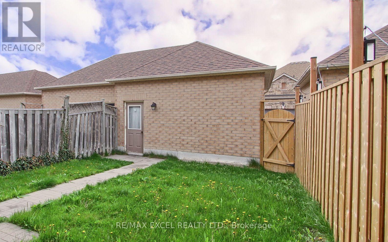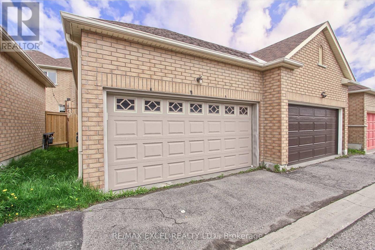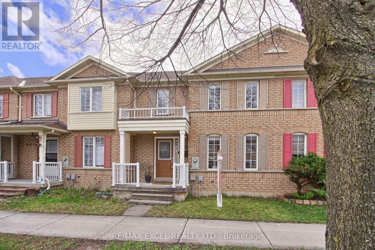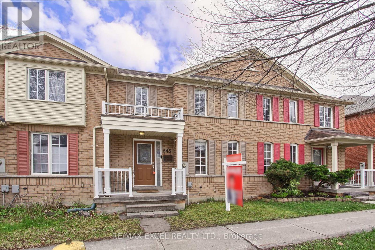5 Bedroom
3 Bathroom
Central Air Conditioning
Forced Air
$998,000
NEWLY RENOVATED & FRESHLY PAINTED 3+2 Bed, 3 Bath Dbl Car Garage Townhome Located in the Heart of South Unionville. This Bright & Spacious Property Features a Smart Layout, Revamped Modern Kitchen, Pot Lights Thru Out, Hardwood Main Flr, Finished Basement w/ 2 Dens, Great Sized Backyard Leading to Detached Dbl Car Garage, & More! Access to Amenities is Unbeatable: Walking Distance to Plenty of Parks, Markville Mall, T&T, Langham Square, New Kennedy Square & Mins Drive to 404 & 407, GO Station, DT Markham, First Markham Place, YMCA, Pan Am Centre, Future Markham York U Campus & Much More. Top Ranking School Zone: Markville Secondary, Unionville Meadows, Unionville H.S., Milliken Mills, & Pierre Elliott Trudeau. Townhomes Like This Are Rare - Don't Miss This Opportunity to See Your Dream Home! (id:50787)
Open House
This property has open houses!
Starts at:
2:00 pm
Ends at:
4:00 pm
Property Details
|
MLS® Number
|
N8297172 |
|
Property Type
|
Single Family |
|
Community Name
|
Village Green-South Unionville |
|
Amenities Near By
|
Park, Place Of Worship, Public Transit, Schools |
|
Features
|
Lane |
|
Parking Space Total
|
3 |
Building
|
Bathroom Total
|
3 |
|
Bedrooms Above Ground
|
3 |
|
Bedrooms Below Ground
|
2 |
|
Bedrooms Total
|
5 |
|
Basement Development
|
Finished |
|
Basement Type
|
N/a (finished) |
|
Construction Style Attachment
|
Attached |
|
Cooling Type
|
Central Air Conditioning |
|
Exterior Finish
|
Brick |
|
Heating Fuel
|
Natural Gas |
|
Heating Type
|
Forced Air |
|
Stories Total
|
2 |
|
Type
|
Row / Townhouse |
Parking
Land
|
Acreage
|
No |
|
Land Amenities
|
Park, Place Of Worship, Public Transit, Schools |
|
Size Irregular
|
20.1 X 104.07 Ft |
|
Size Total Text
|
20.1 X 104.07 Ft |
|
Surface Water
|
Lake/pond |
Rooms
| Level |
Type |
Length |
Width |
Dimensions |
|
Second Level |
Primary Bedroom |
4.92 m |
4.02 m |
4.92 m x 4.02 m |
|
Second Level |
Bedroom 2 |
3.33 m |
2.84 m |
3.33 m x 2.84 m |
|
Second Level |
Bedroom 3 |
4.05 m |
2.85 m |
4.05 m x 2.85 m |
|
Ground Level |
Living Room |
6.74 m |
3.02 m |
6.74 m x 3.02 m |
|
Ground Level |
Dining Room |
6.74 m |
3.02 m |
6.74 m x 3.02 m |
|
Ground Level |
Kitchen |
3.28 m |
2.75 m |
3.28 m x 2.75 m |
|
Ground Level |
Eating Area |
3.58 m |
3.06 m |
3.58 m x 3.06 m |
https://www.realtor.ca/real-estate/26834884/645-south-unionville-ave-markham-village-green-south-unionville

