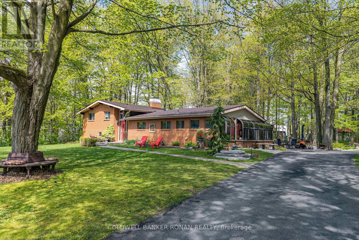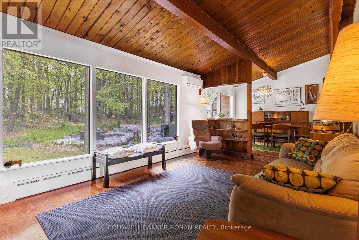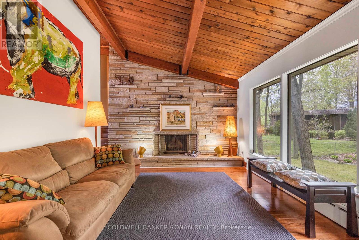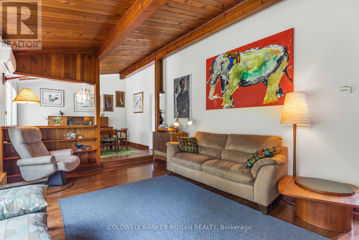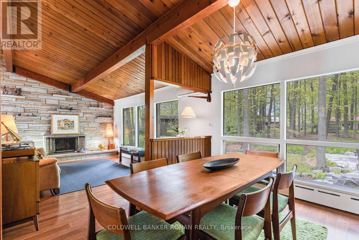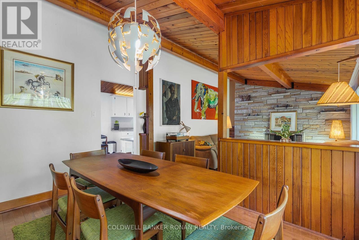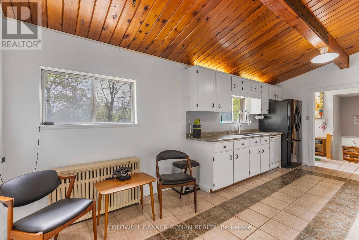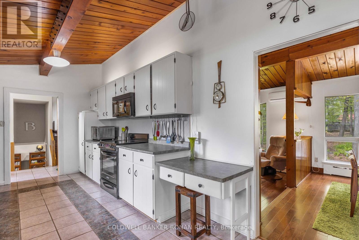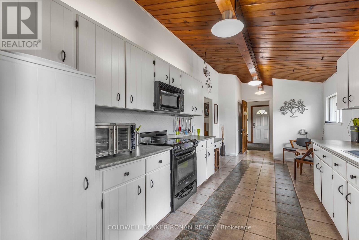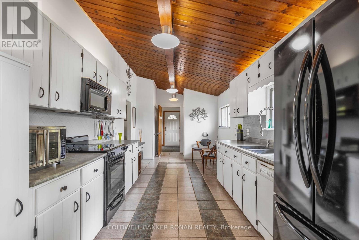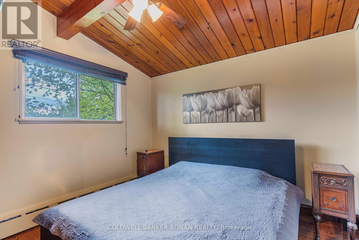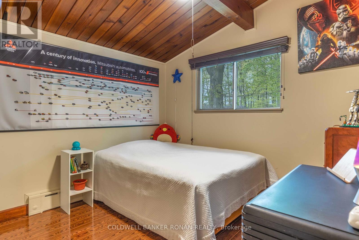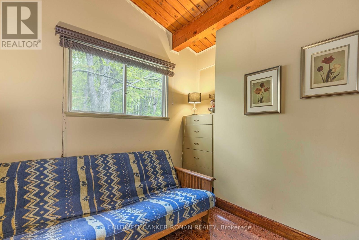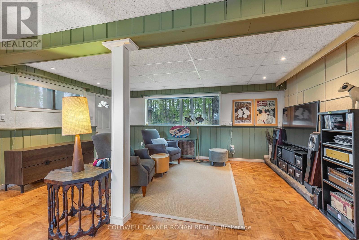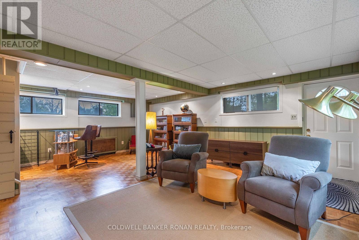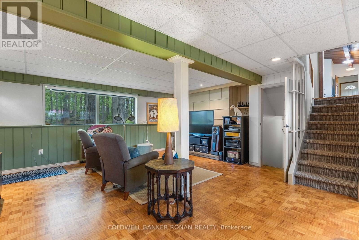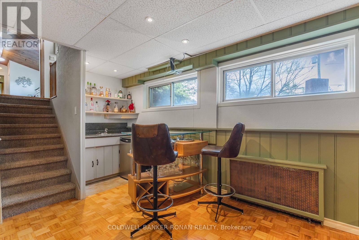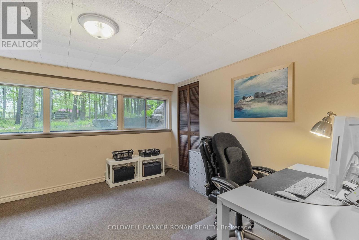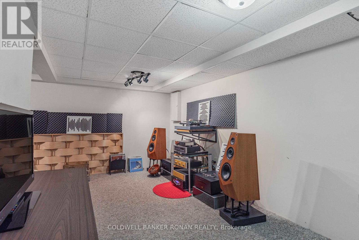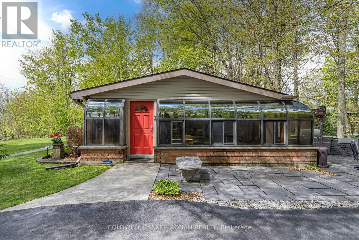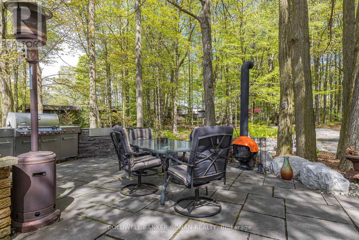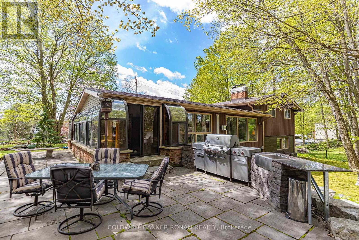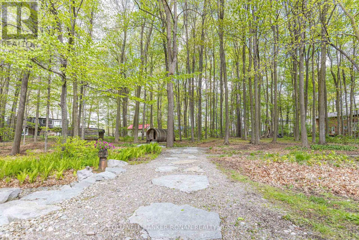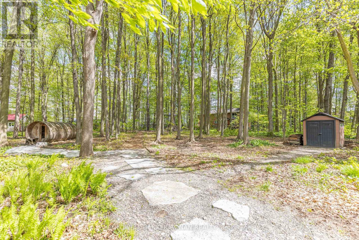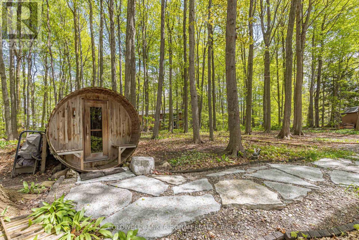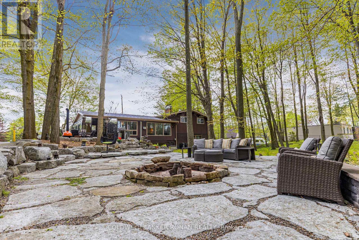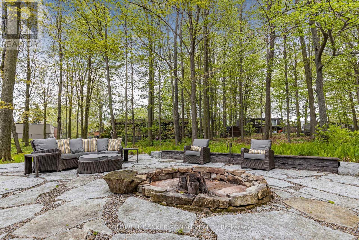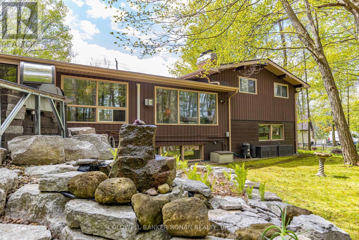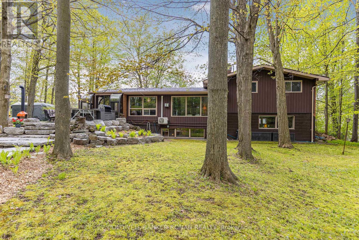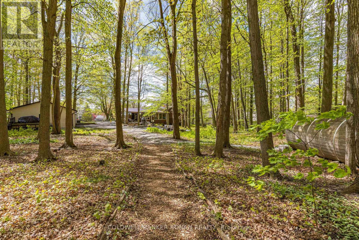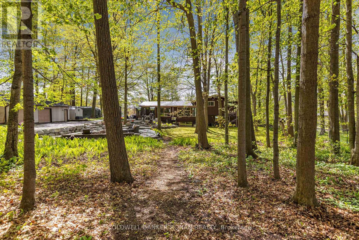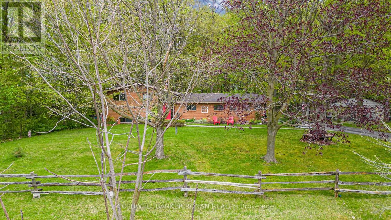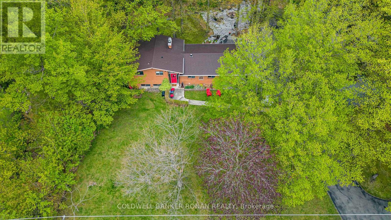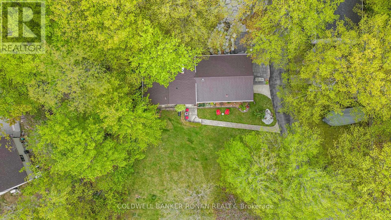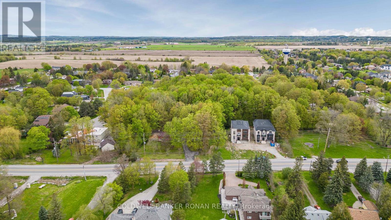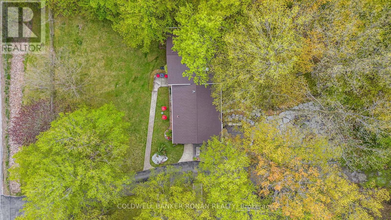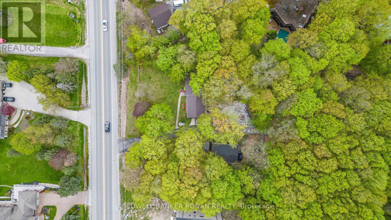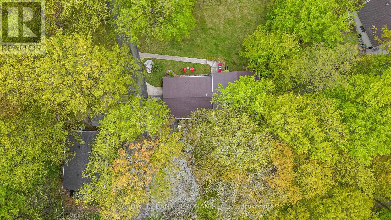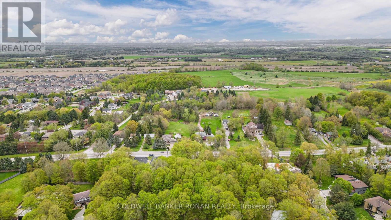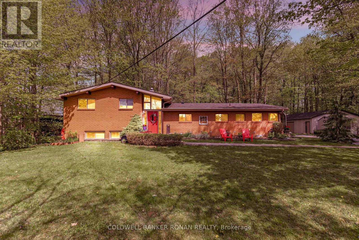4 Bedroom
3 Bathroom
Fireplace
Wall Unit
Radiant Heat
Landscaped
$1,399,000
Best of both worlds, convenience of living in town with a cottage like setting! Welcome to this unique sidesplit 3+1 Br home with Mid Century Modern interior in prestigious Nobleton. Vaulted ceilings, floor to ceiling angel stone fireplace, 4 levels of finished space, walk out from great room, four season solarium and breathtaking views of your backyard from main rooms. Almost an acre property offers plenty of space and privacy. Detached and heated large 3 car garage with enough space for a workshop and storage. Expansive multi level flagstone patio, built in bbq area, large firepit and multiple seating areas. Relax and unwind in wood burning cedar barrel sauna and enjoy your own mini forest in the heart of town. Sewers connected and fully paid. 15 min drive to the airport, 45 min to downtown Toronto, minutes to hwy 427 and 400. Easy to convert lower level into an apartment. In near future potential to sever the property. See next door. **** EXTRAS **** Fridge, Stove, Dishwasher, Microwave, Washer and Dryer, Bar fridge, All window coverings, All Electric light fixtures, Two Garage Door openers and Remotes, Water Softener and Reverse Osmosis Water Filter System. (id:50787)
Property Details
|
MLS® Number
|
N8325056 |
|
Property Type
|
Single Family |
|
Community Name
|
Nobleton |
|
Amenities Near By
|
Schools, Place Of Worship, Park |
|
Community Features
|
School Bus |
|
Features
|
Wooded Area, Sump Pump, Sauna |
|
Parking Space Total
|
8 |
Building
|
Bathroom Total
|
3 |
|
Bedrooms Above Ground
|
3 |
|
Bedrooms Below Ground
|
1 |
|
Bedrooms Total
|
4 |
|
Appliances
|
Water Softener, Sauna |
|
Basement Development
|
Finished |
|
Basement Features
|
Walk Out |
|
Basement Type
|
N/a (finished) |
|
Construction Style Attachment
|
Detached |
|
Construction Style Split Level
|
Backsplit |
|
Cooling Type
|
Wall Unit |
|
Exterior Finish
|
Brick, Vinyl Siding |
|
Fire Protection
|
Smoke Detectors |
|
Fireplace Present
|
Yes |
|
Foundation Type
|
Unknown |
|
Heating Fuel
|
Natural Gas |
|
Heating Type
|
Radiant Heat |
|
Type
|
House |
|
Utility Water
|
Municipal Water |
Parking
Land
|
Acreage
|
No |
|
Land Amenities
|
Schools, Place Of Worship, Park |
|
Landscape Features
|
Landscaped |
|
Sewer
|
Sanitary Sewer |
|
Size Irregular
|
149 X 250 Ft |
|
Size Total Text
|
149 X 250 Ft|1/2 - 1.99 Acres |
Rooms
| Level |
Type |
Length |
Width |
Dimensions |
|
Lower Level |
Great Room |
5.55 m |
6.85 m |
5.55 m x 6.85 m |
|
Lower Level |
Bedroom 4 |
3.7 m |
3.4 m |
3.7 m x 3.4 m |
|
Lower Level |
Recreational, Games Room |
4.38 m |
6.19 m |
4.38 m x 6.19 m |
|
Main Level |
Living Room |
5.28 m |
3.6 m |
5.28 m x 3.6 m |
|
Main Level |
Dining Room |
2.9 m |
3.6 m |
2.9 m x 3.6 m |
|
Main Level |
Kitchen |
7.12 m |
2.97 m |
7.12 m x 2.97 m |
|
Main Level |
Solarium |
7.28 m |
3.3 m |
7.28 m x 3.3 m |
|
Upper Level |
Primary Bedroom |
3.32 m |
3.21 m |
3.32 m x 3.21 m |
|
Upper Level |
Bedroom 2 |
3.22 m |
3.71 m |
3.22 m x 3.71 m |
|
Upper Level |
Bedroom 3 |
2.84 m |
2.73 m |
2.84 m x 2.73 m |
Utilities
|
Sewer
|
Installed |
|
Cable
|
Installed |
https://www.realtor.ca/real-estate/26874680/6430-king-road-king-nobleton

