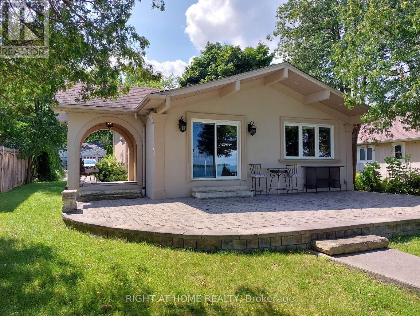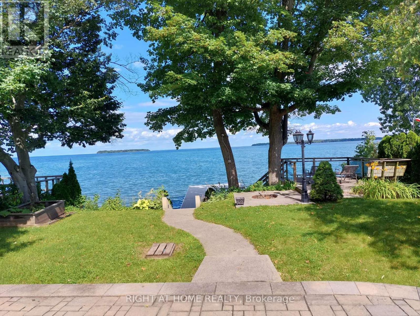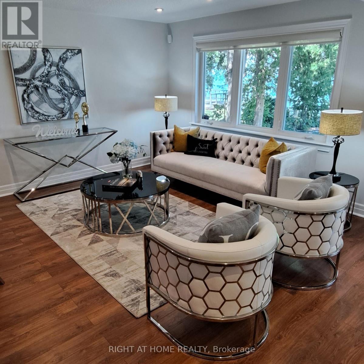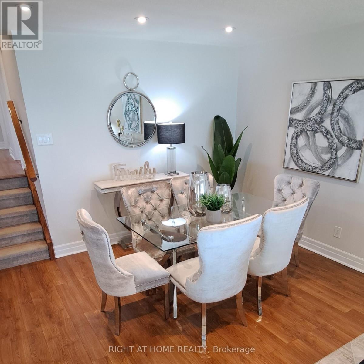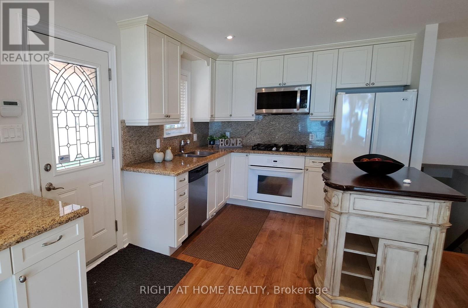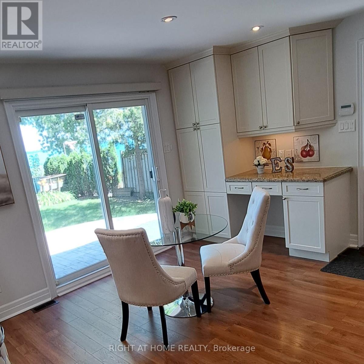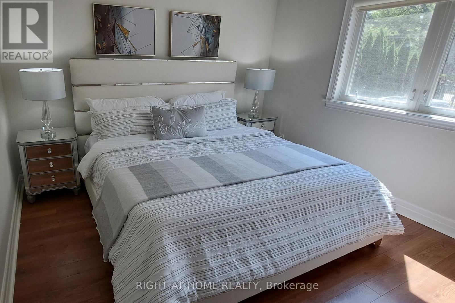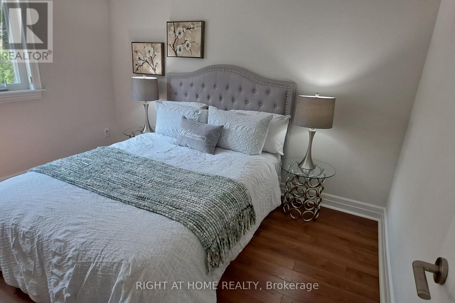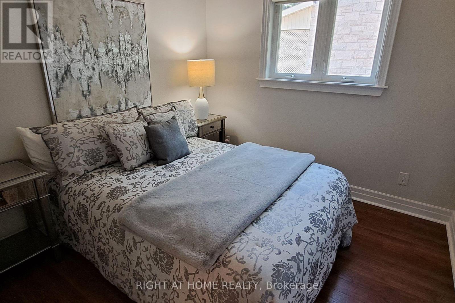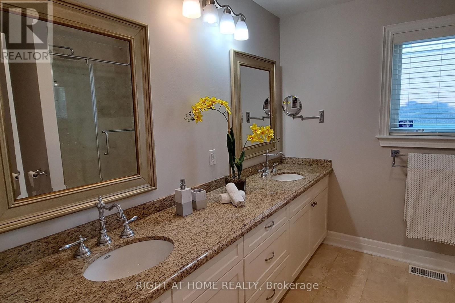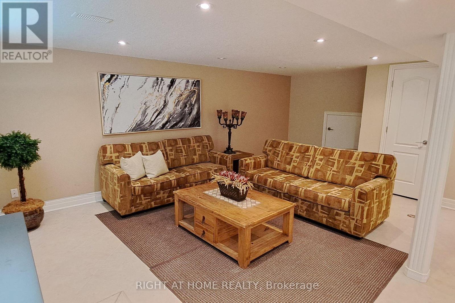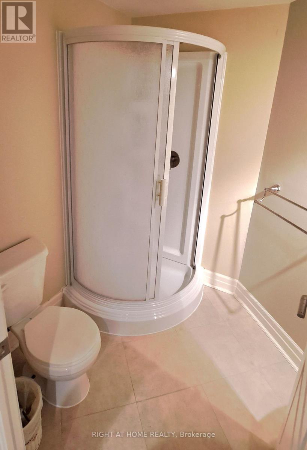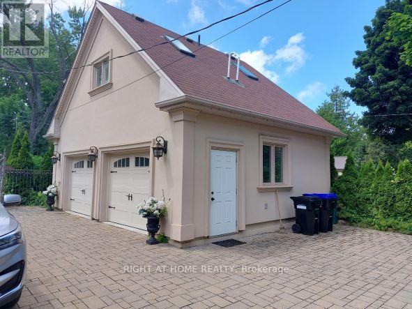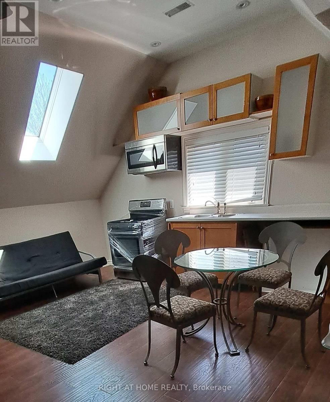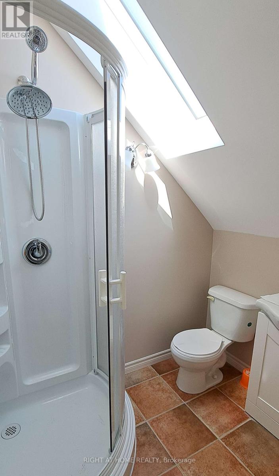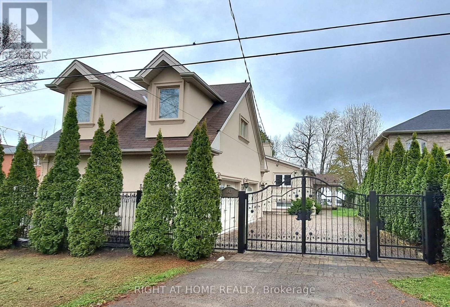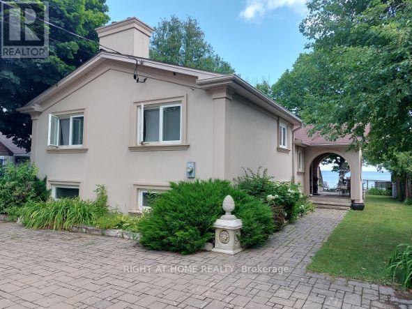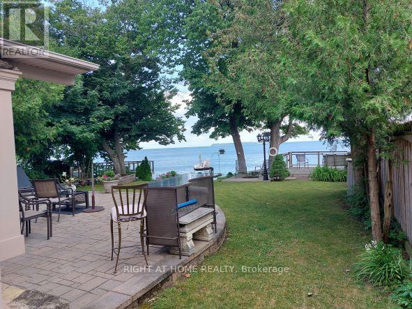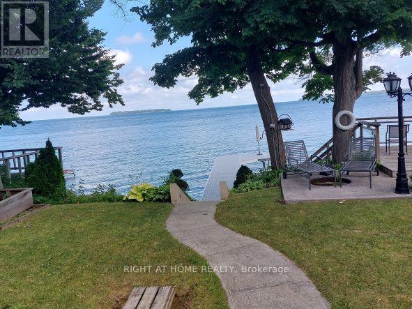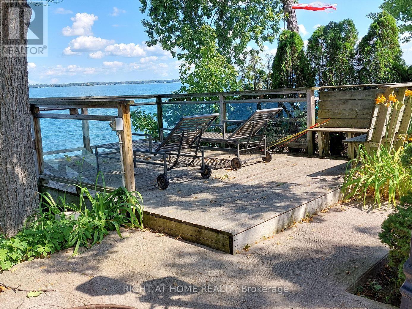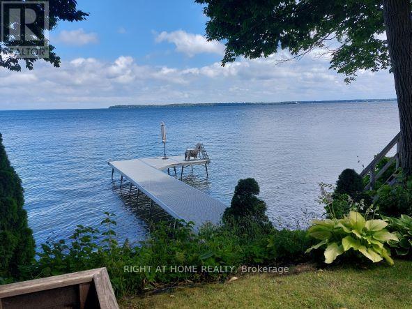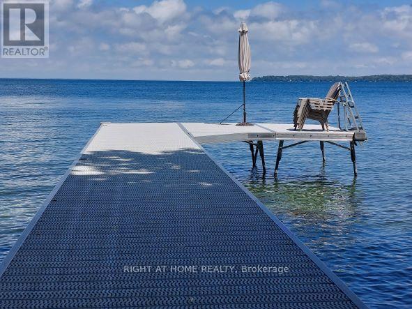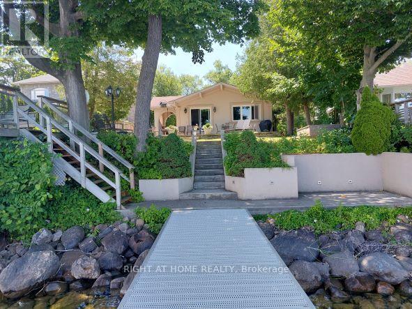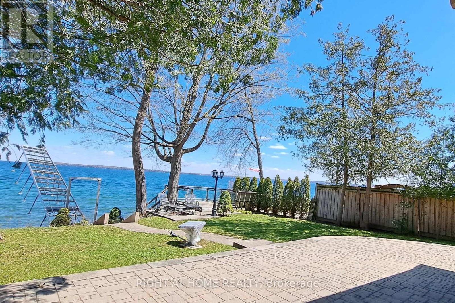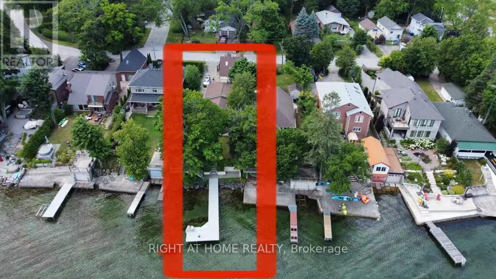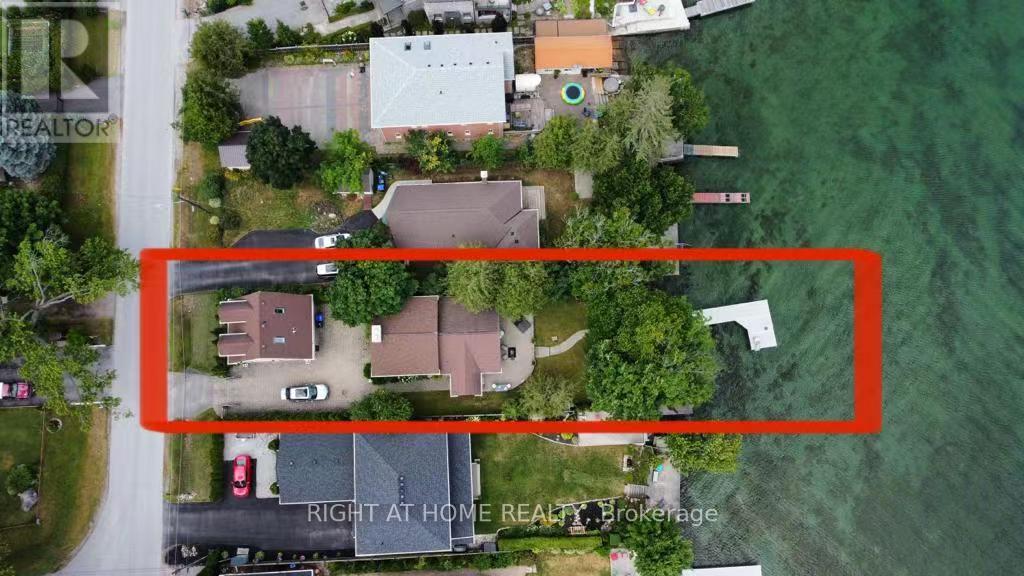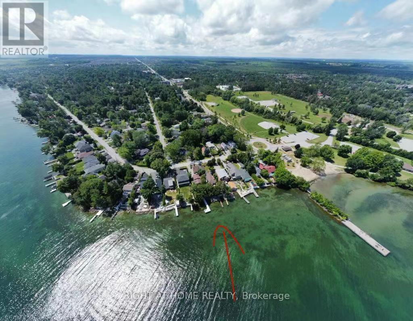289-597-1980
infolivingplus@gmail.com
643 Lakelands Avenue Innisfil, Ontario L9S 4E5
4 Bedroom
3 Bathroom
Fireplace
Central Air Conditioning
Forced Air
Waterfront
$1,780,000
Newly Renovated Exceptional Direct Waterfront Home, Steps To Innisfil Beach Park, 50' Waterfront In Prime Location Offering A Rock Shoreline With Hard Sand Bottom, Completely Renovated & Landscaped In Recent Years, Large Loft Ensuite Above Newer Detached Double Garage, Interlock Double Driveway Can Park 6 Cars, Large Interlock Patio For Entertaining, Sun Deck With Great Lake View And Sunrise, Newer Walkways And Break Wall With Seating Area, Large Newer Dock **** EXTRAS **** Electrical Light Fixtures, Window Coverings, Fridge, Stove, Dishwasher, Washer & Dryer, CAC, Hot Water Tank, Garage Door Opener, Large Newer Dock (id:50787)
Property Details
| MLS® Number | N8169400 |
| Property Type | Single Family |
| Community Name | Alcona |
| Amenities Near By | Beach, Park |
| Parking Space Total | 8 |
| Water Front Name | Simcoe |
| Water Front Type | Waterfront |
Building
| Bathroom Total | 3 |
| Bedrooms Above Ground | 3 |
| Bedrooms Below Ground | 1 |
| Bedrooms Total | 4 |
| Basement Type | Crawl Space |
| Construction Style Attachment | Detached |
| Construction Style Split Level | Backsplit |
| Cooling Type | Central Air Conditioning |
| Exterior Finish | Stucco |
| Fireplace Present | Yes |
| Flooring Type | Laminate, Ceramic |
| Heating Fuel | Natural Gas |
| Heating Type | Forced Air |
| Type | House |
| Utility Water | Municipal Water |
Parking
| Detached Garage |
Land
| Acreage | No |
| Land Amenities | Beach, Park |
| Sewer | Sanitary Sewer |
| Size Depth | 151 Ft |
| Size Frontage | 50 Ft |
| Size Irregular | 50 X 151 Ft |
| Size Total Text | 50 X 151 Ft |
Rooms
| Level | Type | Length | Width | Dimensions |
|---|---|---|---|---|
| Lower Level | Recreational, Games Room | 6.4 m | 6.09 m | 6.4 m x 6.09 m |
| Main Level | Living Room | 5.79 m | 3.96 m | 5.79 m x 3.96 m |
| Main Level | Dining Room | 5.79 m | 3.96 m | 5.79 m x 3.96 m |
| Main Level | Kitchen | 3.66 m | 2.89 m | 3.66 m x 2.89 m |
| Main Level | Eating Area | 3.66 m | 2.9 m | 3.66 m x 2.9 m |
| Main Level | Bedroom 3 | 3.66 m | 2.74 m | 3.66 m x 2.74 m |
| Other | Loft | 6.63 m | 6.07 m | 6.63 m x 6.07 m |
| Upper Level | Primary Bedroom | 3.66 m | 3.5 m | 3.66 m x 3.5 m |
| Upper Level | Bedroom 2 | 3.5 m | 3.35 m | 3.5 m x 3.35 m |
https://www.realtor.ca/real-estate/26662133/643-lakelands-avenue-innisfil-alcona

