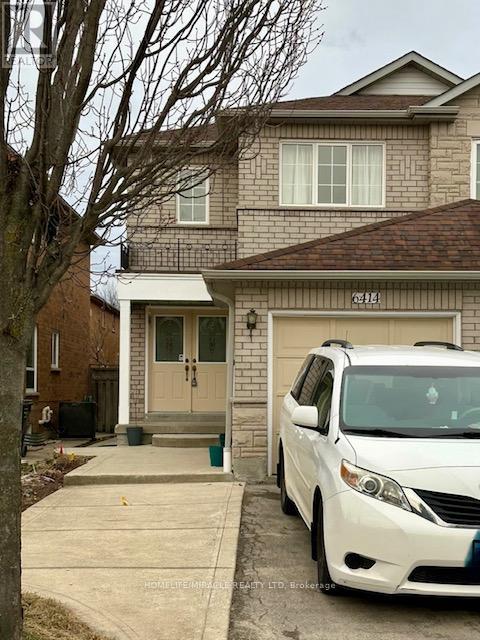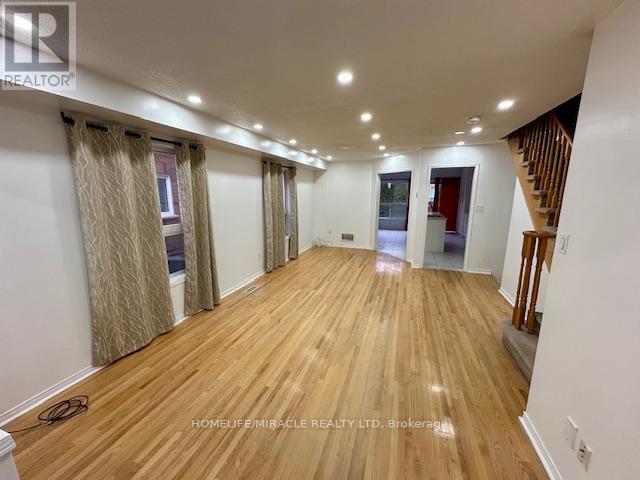3 Bedroom
3 Bathroom
1500 - 2000 sqft
Central Air Conditioning
Forced Air
$3,000 Monthly
Beautiful 3 Bed 3 washroom semi-detached house available for lease. Separate Living, dining and family room, upgraded kitchen with white cabinets, quartz counter top, marble backsplash, extra wide central island and lots of pantry space. Kitchen and family room overlooks to the backyard. Spacious Master bedroom includes walk-in closet and renovated 5 pc washroom with shower panels. Other 2 bedrooms are also good size and share a jack and jill washroom with shower panel.2 Parking Spots included 1 Parking In Garage and 1 on drive way. 3rd parking on drive way to be shared with basement tenant. Close To Schools, Plaza, Transit. Parks, Go Station**EXTRAS** All Elf's, Fridge, Stove, Dishwasher, Washer, Dryer. Tenants pay 70% utilities. (id:50787)
Property Details
|
MLS® Number
|
W12059196 |
|
Property Type
|
Single Family |
|
Community Name
|
Lisgar |
|
Amenities Near By
|
Park, Public Transit, Schools |
|
Community Features
|
Community Centre |
|
Parking Space Total
|
2 |
Building
|
Bathroom Total
|
3 |
|
Bedrooms Above Ground
|
3 |
|
Bedrooms Total
|
3 |
|
Age
|
16 To 30 Years |
|
Appliances
|
Central Vacuum, Dishwasher, Dryer, Stove, Washer, Refrigerator |
|
Construction Style Attachment
|
Semi-detached |
|
Cooling Type
|
Central Air Conditioning |
|
Exterior Finish
|
Brick |
|
Flooring Type
|
Hardwood, Ceramic, Laminate |
|
Foundation Type
|
Concrete |
|
Half Bath Total
|
1 |
|
Heating Fuel
|
Natural Gas |
|
Heating Type
|
Forced Air |
|
Stories Total
|
2 |
|
Size Interior
|
1500 - 2000 Sqft |
|
Type
|
House |
|
Utility Water
|
Municipal Water |
Parking
Land
|
Acreage
|
No |
|
Fence Type
|
Fenced Yard |
|
Land Amenities
|
Park, Public Transit, Schools |
|
Sewer
|
Sanitary Sewer |
Rooms
| Level |
Type |
Length |
Width |
Dimensions |
|
Second Level |
Bedroom 2 |
2.74 m |
4.57 m |
2.74 m x 4.57 m |
|
Second Level |
Primary Bedroom |
3.65 m |
5.18 m |
3.65 m x 5.18 m |
|
Second Level |
Bedroom 3 |
2.74 m |
3.35 m |
2.74 m x 3.35 m |
|
Main Level |
Living Room |
6.7 m |
3.96 m |
6.7 m x 3.96 m |
|
Main Level |
Dining Room |
1.82 m |
3.96 m |
1.82 m x 3.96 m |
|
Main Level |
Kitchen |
3.05 m |
2.43 m |
3.05 m x 2.43 m |
|
Main Level |
Eating Area |
3.48 m |
2.43 m |
3.48 m x 2.43 m |
|
Main Level |
Family Room |
2.43 m |
2.43 m |
2.43 m x 2.43 m |
https://www.realtor.ca/real-estate/28114429/6414-hampden-woods-road-mississauga-lisgar-lisgar



















