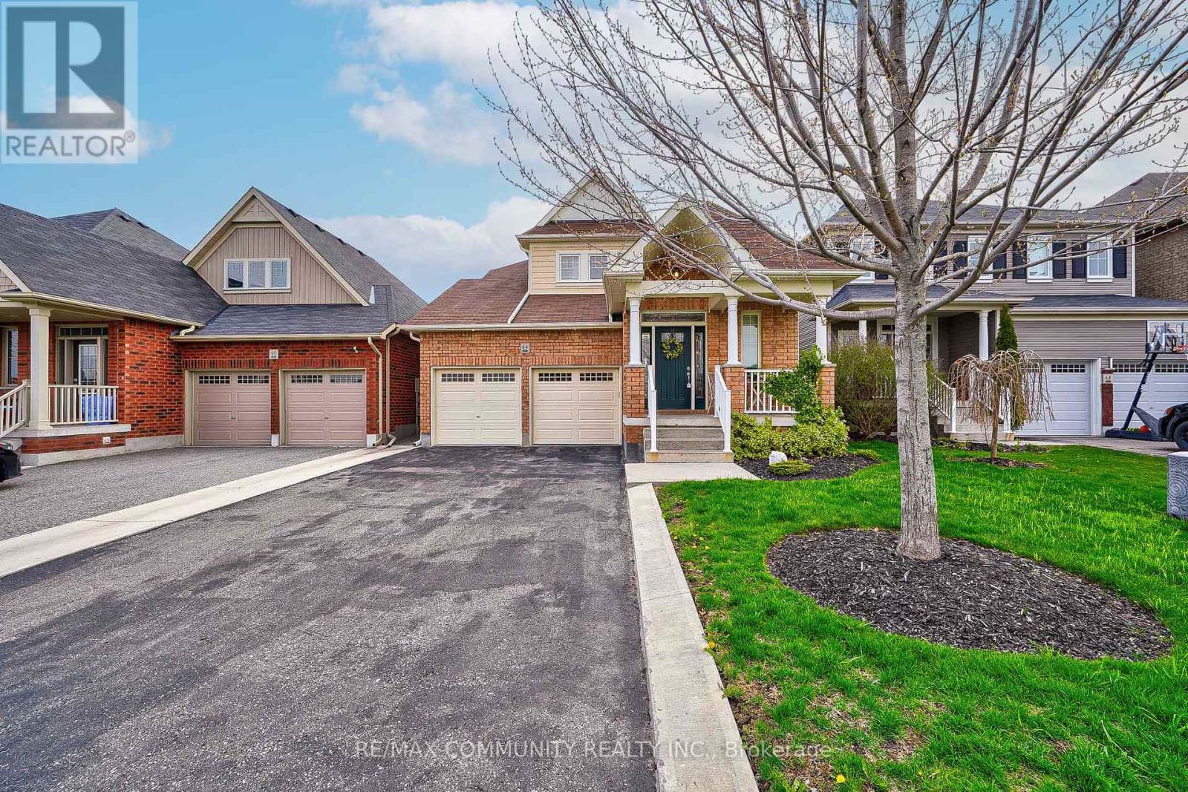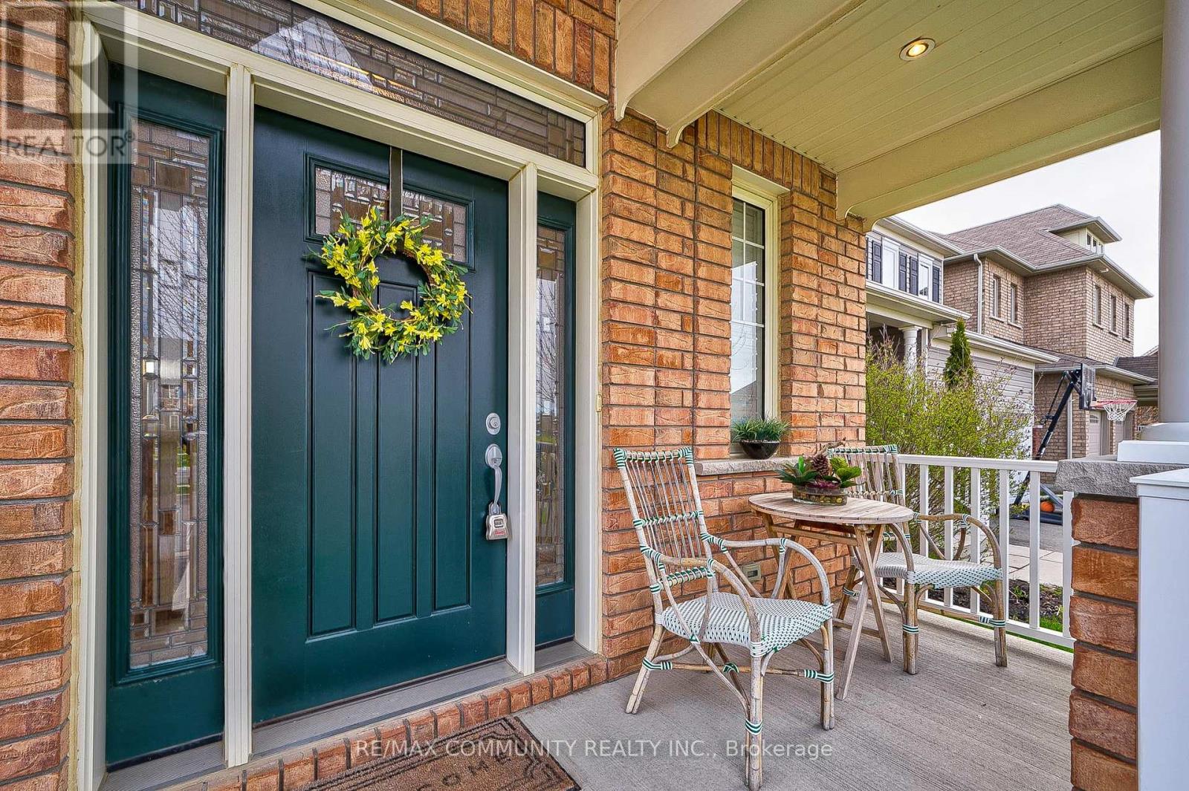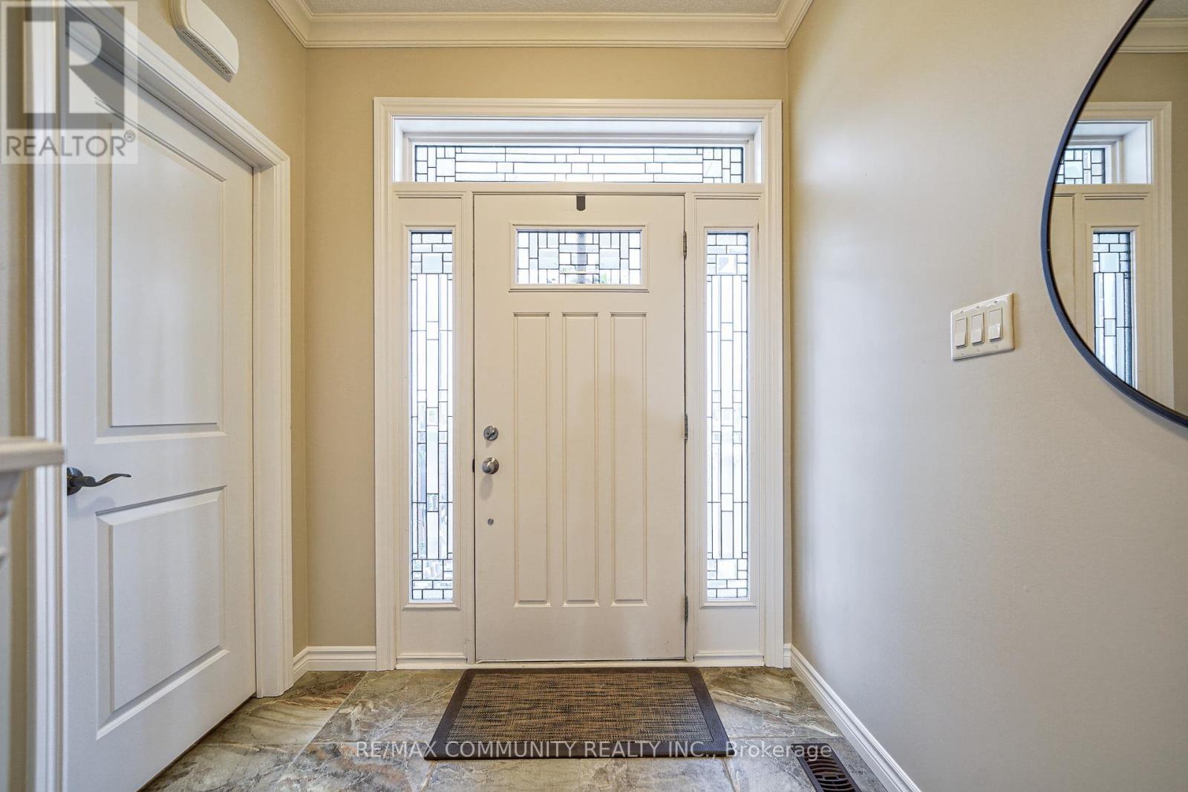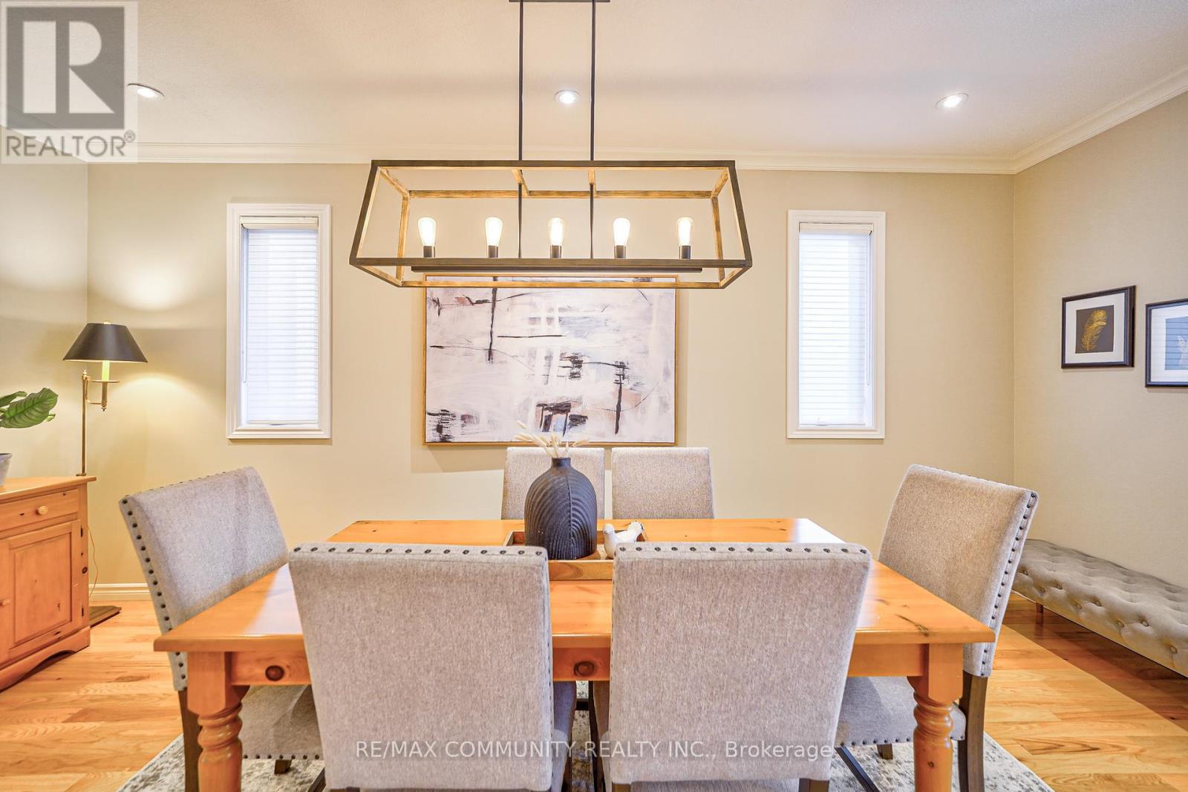4 Bedroom
3 Bathroom
Central Air Conditioning
Forced Air
$1,184,500
Presenting a remarkable 4-bedroom bungaloft crafted by Jeffrey Homes, spanning 2,275sqft. Situated in a family-oriented neighbourhood with convenient access to amenities and a nearby parkettes. Experience spacious living with a meticulously maintained interior that exudes a 'like-new' charm. Immerse yourself in quality upgrades throughout, creating an inviting atmosphere that's a must-see for any homebuyer. Priced competitively for a quick sale, its expansive unfinished basement offers endless potential to customize and create your dream space. Don't delay, seize the opportunity to make this exceptional property your own. **** EXTRAS **** 2nd bdrm converted to office. (id:50787)
Property Details
|
MLS® Number
|
E8294100 |
|
Property Type
|
Single Family |
|
Community Name
|
Bowmanville |
|
Amenities Near By
|
Hospital, Park, Public Transit |
|
Community Features
|
Community Centre |
|
Parking Space Total
|
4 |
Building
|
Bathroom Total
|
3 |
|
Bedrooms Above Ground
|
4 |
|
Bedrooms Total
|
4 |
|
Appliances
|
Garage Door Opener Remote(s), Central Vacuum, Dishwasher, Dryer, Microwave, Refrigerator, Stove, Washer, Window Coverings |
|
Basement Development
|
Unfinished |
|
Basement Type
|
Full (unfinished) |
|
Construction Style Attachment
|
Detached |
|
Cooling Type
|
Central Air Conditioning |
|
Exterior Finish
|
Aluminum Siding, Brick |
|
Foundation Type
|
Concrete |
|
Heating Fuel
|
Natural Gas |
|
Heating Type
|
Forced Air |
|
Stories Total
|
1 |
|
Type
|
House |
|
Utility Water
|
Municipal Water |
Parking
Land
|
Acreage
|
No |
|
Land Amenities
|
Hospital, Park, Public Transit |
|
Sewer
|
Sanitary Sewer |
|
Size Irregular
|
38.09 X 105.07 Ft |
|
Size Total Text
|
38.09 X 105.07 Ft|under 1/2 Acre |
Rooms
| Level |
Type |
Length |
Width |
Dimensions |
|
Second Level |
Bedroom 3 |
3.04 m |
4.08 m |
3.04 m x 4.08 m |
|
Second Level |
Bedroom 4 |
4.14 m |
3.84 m |
4.14 m x 3.84 m |
|
Second Level |
Media |
3.99 m |
3.65 m |
3.99 m x 3.65 m |
|
Main Level |
Dining Room |
3.53 m |
5.79 m |
3.53 m x 5.79 m |
|
Main Level |
Kitchen |
4.14 m |
3.56 m |
4.14 m x 3.56 m |
|
Main Level |
Eating Area |
3.65 m |
3.04 m |
3.65 m x 3.04 m |
|
Main Level |
Laundry Room |
|
|
Measurements not available |
|
Main Level |
Great Room |
3.65 m |
5.18 m |
3.65 m x 5.18 m |
|
Main Level |
Primary Bedroom |
3.77 m |
4.41 m |
3.77 m x 4.41 m |
|
Main Level |
Bedroom 2 |
3.04 m |
2.92 m |
3.04 m x 2.92 m |
Utilities
|
Sewer
|
Installed |
|
Cable
|
Available |
https://www.realtor.ca/real-estate/26829594/64-sumersford-drive-clarington-bowmanville










































