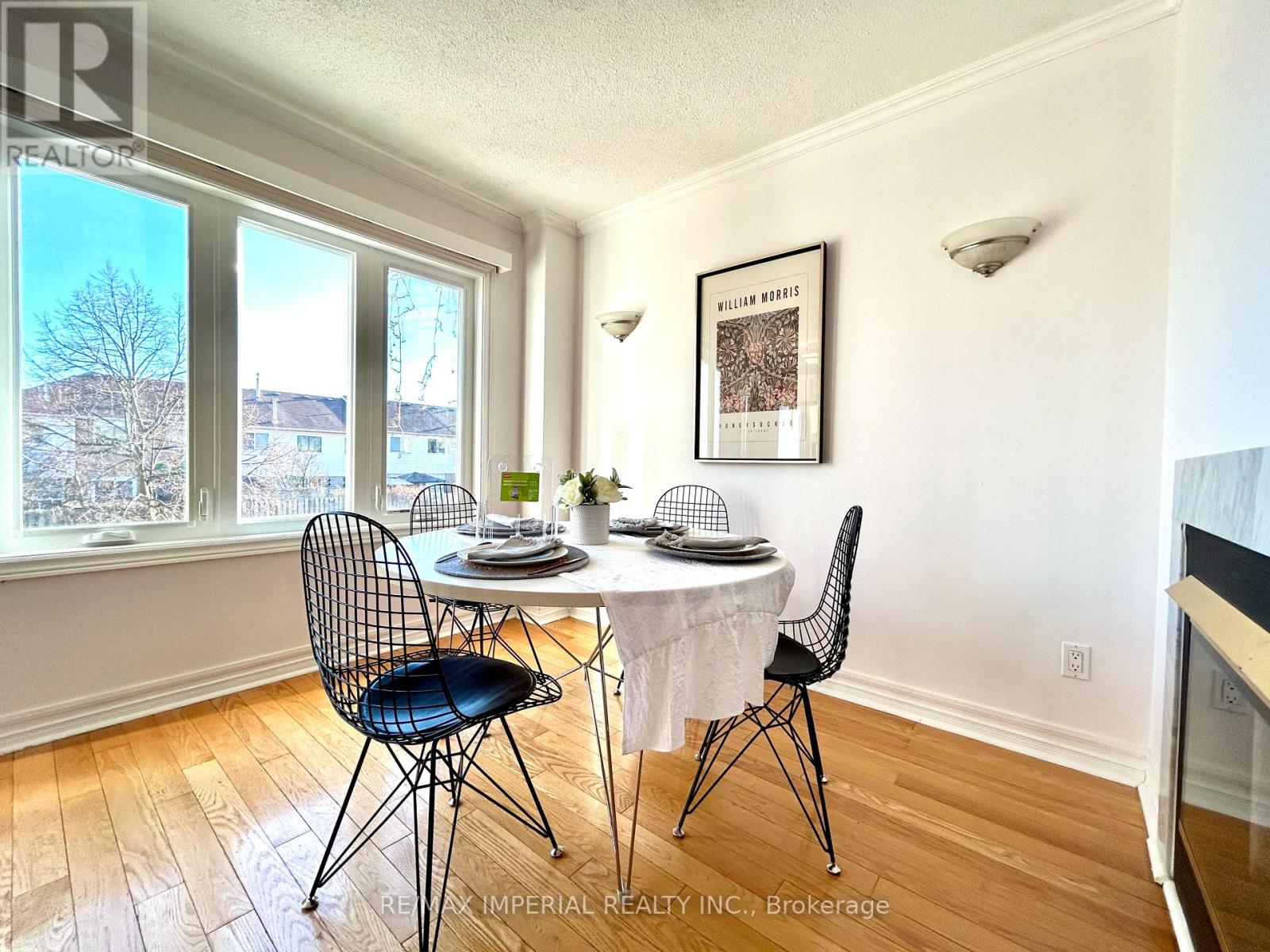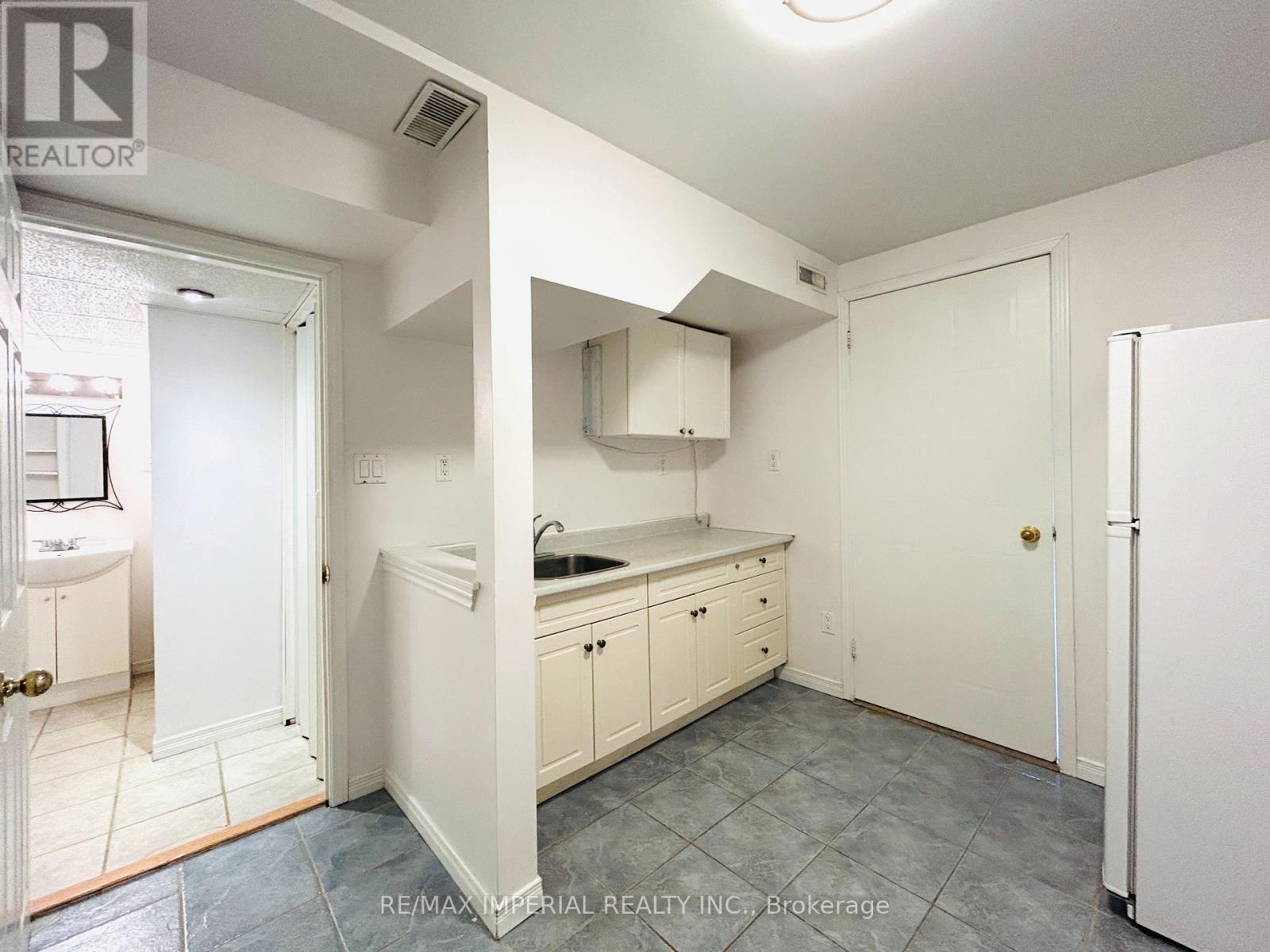289-597-1980
infolivingplus@gmail.com
64 Glenashton Drive Oakville, Ontario L6H 6G2
4 Bedroom
3 Bathroom
Fireplace
Central Air Conditioning
Forced Air
$3,600 Monthly
Come And Live In amazing Oakville! 3 bed 3 bathroom townhouse. Walkout separate entrance basement unit. Fantastic Layout! Very Large Living Rm W/Crown Molding, Dbl Sided Gas Fire, Modern Finishes! Designer Fresh Paint, S/S Appliances And Walk Out To Private Balcony And Open Concept With Dining Rm. Spacious Master W/Extra Living And 2X Other Great Rooms. Finished Bsmt Apartment W/3Pc Bath. Steps To Transit,Shopping,Parks,Community Garden,St.Andrews Catholic School & Sheridan College, White Oaks Ss. Furnitures Are Not Included. Top-Ranking Schools (id:50787)
Property Details
| MLS® Number | W8484224 |
| Property Type | Single Family |
| Community Name | River Oaks |
| Parking Space Total | 4 |
Building
| Bathroom Total | 3 |
| Bedrooms Above Ground | 3 |
| Bedrooms Below Ground | 1 |
| Bedrooms Total | 4 |
| Basement Development | Finished |
| Basement Features | Apartment In Basement, Walk Out |
| Basement Type | N/a (finished) |
| Construction Style Attachment | Attached |
| Cooling Type | Central Air Conditioning |
| Exterior Finish | Aluminum Siding, Brick |
| Fireplace Present | Yes |
| Foundation Type | Block |
| Heating Fuel | Natural Gas |
| Heating Type | Forced Air |
| Stories Total | 2 |
| Type | Row / Townhouse |
| Utility Water | Municipal Water |
Parking
| Garage |
Land
| Acreage | No |
| Sewer | Sanitary Sewer |
| Size Irregular | 19.68 X 107.28 Ft |
| Size Total Text | 19.68 X 107.28 Ft |
Rooms
| Level | Type | Length | Width | Dimensions |
|---|---|---|---|---|
| Second Level | Primary Bedroom | 4.25 m | 3.24 m | 4.25 m x 3.24 m |
| Second Level | Bedroom 2 | 3.51 m | 2.46 m | 3.51 m x 2.46 m |
| Second Level | Bedroom 3 | 2.6 m | 2.56 m | 2.6 m x 2.56 m |
| Main Level | Living Room | 5.06 m | 3.87 m | 5.06 m x 3.87 m |
| Main Level | Dining Room | 2.79 m | 2.75 m | 2.79 m x 2.75 m |
| Main Level | Kitchen | 4.26 m | 2.97 m | 4.26 m x 2.97 m |
| Ground Level | Bedroom | 4.38 m | 2.47 m | 4.38 m x 2.47 m |
| Ground Level | Kitchen | 2.87 m | 2.6 m | 2.87 m x 2.6 m |
https://www.realtor.ca/real-estate/27099135/64-glenashton-drive-oakville-river-oaks



















