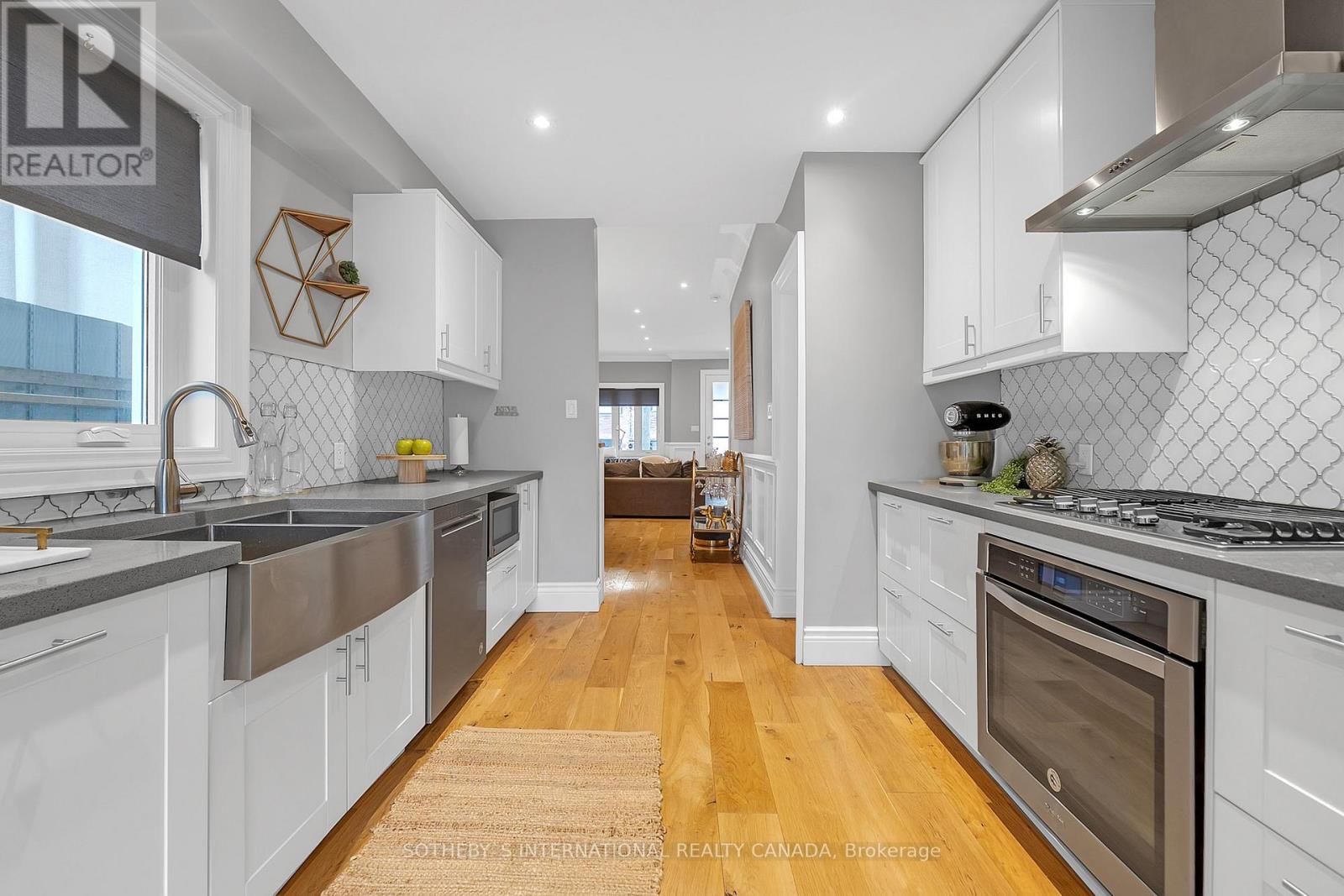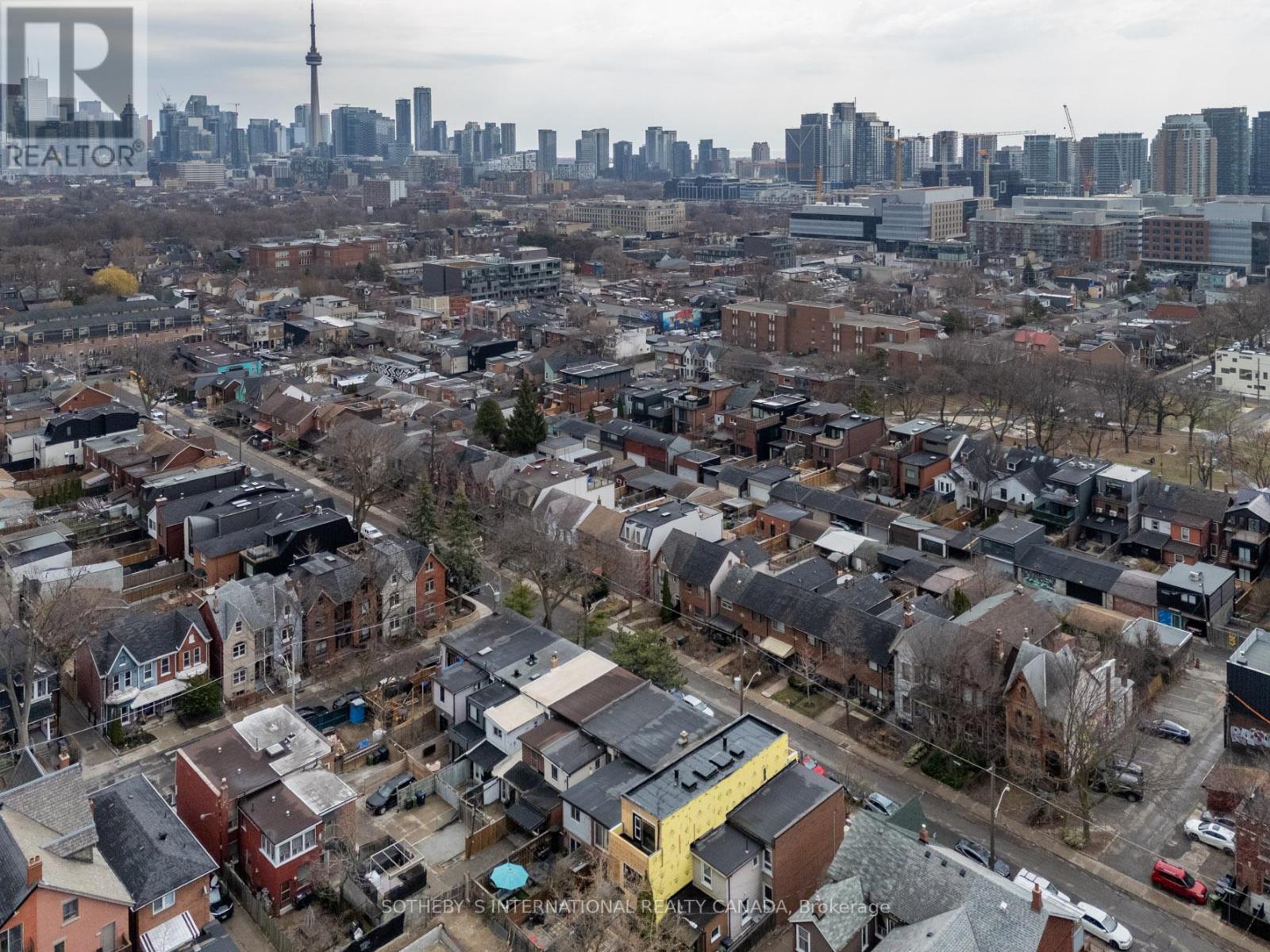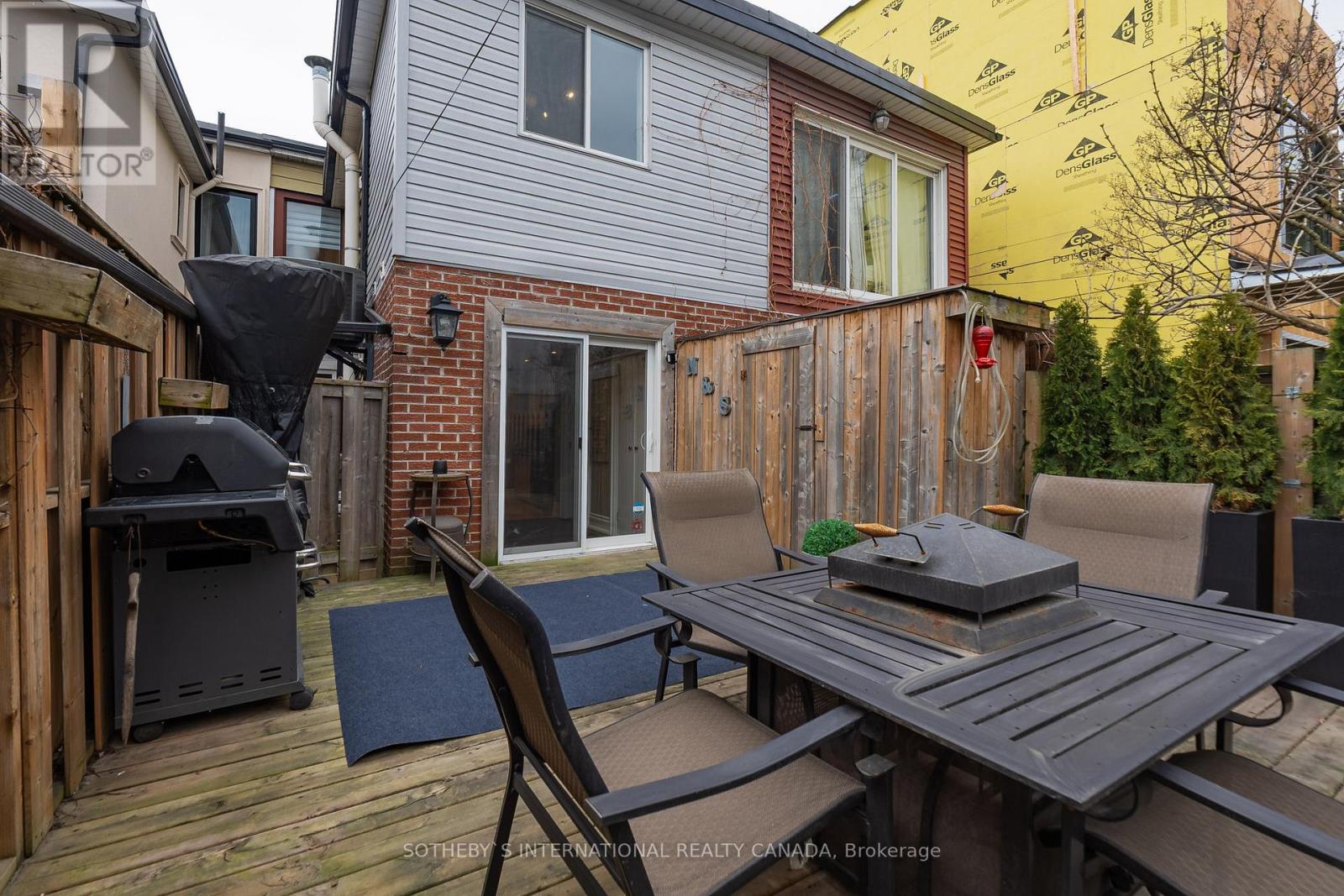4 Bedroom
3 Bathroom
1500 - 2000 sqft
Central Air Conditioning
Forced Air
$1,446,000
Welcome to this beautifully renovated attached row townhouse, perfectly nestled in the vibrant and sought-after Trinity Bellwoods neighborhood, just off the Ossington strip. With its modern updates and stylish finishes, this home offers the ideal blend of comfort and luxury. Inside, you'll be greeted by soaring 10-foot ceilings and an open-concept design that enhances the spacious feel of the main floor. The gourmet kitchen is a chef's dream, featuring sleek stone countertops, top-of-the-line stainless steel appliances, and ample cabinet space. The main floor also boasts a convenient powder room and direct access to a fully fenced backyard ? fantastic space for outdoor entertaining or relaxation. Upstairs, you'll find three generous bedrooms and two full bathrooms, including a beautifully appointed primary suite. The lower level has been thoughtfully renovated into a self-contained suite, offering additional living space with its own separate entrance, perfect for guests, in-laws, or potential rental income. Location is everything, and this home doesn't disappoint. Just steps away from the trendy shops and restaurants of Dundas/Ossington and Queen West, as well as easy access to public transit, parks, and so much more, you'll have everything you need at your doorstep. Don't miss the opportunity to own this turnkey gem in one of Toronto's most desirable neighborhoods! (id:50787)
Property Details
|
MLS® Number
|
C12095697 |
|
Property Type
|
Single Family |
|
Community Name
|
Trinity-Bellwoods |
|
Amenities Near By
|
Park, Place Of Worship, Schools |
|
Features
|
In-law Suite |
|
Structure
|
Deck, Porch |
Building
|
Bathroom Total
|
3 |
|
Bedrooms Above Ground
|
3 |
|
Bedrooms Below Ground
|
1 |
|
Bedrooms Total
|
4 |
|
Age
|
100+ Years |
|
Appliances
|
Oven - Built-in, Water Heater |
|
Basement Development
|
Finished |
|
Basement Features
|
Separate Entrance, Walk Out |
|
Basement Type
|
N/a (finished) |
|
Construction Style Attachment
|
Attached |
|
Cooling Type
|
Central Air Conditioning |
|
Exterior Finish
|
Aluminum Siding, Brick |
|
Flooring Type
|
Hardwood, Ceramic |
|
Foundation Type
|
Concrete |
|
Half Bath Total
|
1 |
|
Heating Fuel
|
Natural Gas |
|
Heating Type
|
Forced Air |
|
Stories Total
|
2 |
|
Size Interior
|
1500 - 2000 Sqft |
|
Type
|
Row / Townhouse |
|
Utility Water
|
Municipal Water |
Parking
Land
|
Acreage
|
No |
|
Fence Type
|
Fenced Yard |
|
Land Amenities
|
Park, Place Of Worship, Schools |
|
Sewer
|
Sanitary Sewer |
|
Size Depth
|
90 Ft |
|
Size Frontage
|
14 Ft ,9 In |
|
Size Irregular
|
14.8 X 90 Ft |
|
Size Total Text
|
14.8 X 90 Ft |
Rooms
| Level |
Type |
Length |
Width |
Dimensions |
|
Second Level |
Primary Bedroom |
4.8 m |
4.59 m |
4.8 m x 4.59 m |
|
Second Level |
Bedroom 2 |
4.09 m |
2.9 m |
4.09 m x 2.9 m |
|
Second Level |
Bedroom 3 |
3.3 m |
3.26 m |
3.3 m x 3.26 m |
|
Second Level |
Bathroom |
3.4 m |
2.13 m |
3.4 m x 2.13 m |
|
Lower Level |
Bathroom |
2.38 m |
1.78 m |
2.38 m x 1.78 m |
|
Lower Level |
Workshop |
|
|
Measurements not available |
|
Lower Level |
Kitchen |
4.23 m |
3.8 m |
4.23 m x 3.8 m |
|
Lower Level |
Living Room |
5.41 m |
4.59 m |
5.41 m x 4.59 m |
|
Main Level |
Living Room |
5.41 m |
4.59 m |
5.41 m x 4.59 m |
|
Main Level |
Dining Room |
3.7 m |
3.23 m |
3.7 m x 3.23 m |
|
Main Level |
Kitchen |
6.93 m |
3.26 m |
6.93 m x 3.26 m |
|
Main Level |
Bathroom |
2.03 m |
1 m |
2.03 m x 1 m |
https://www.realtor.ca/real-estate/28196092/64-foxley-street-toronto-trinity-bellwoods-trinity-bellwoods





































