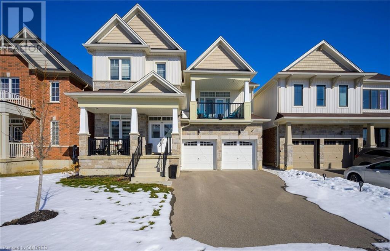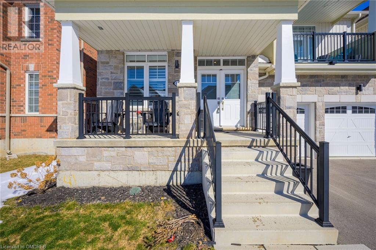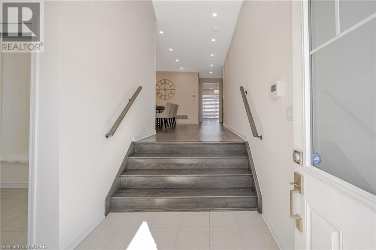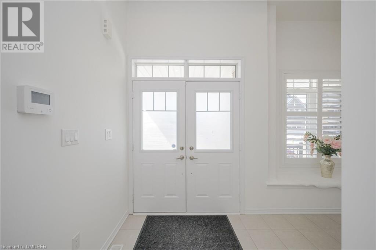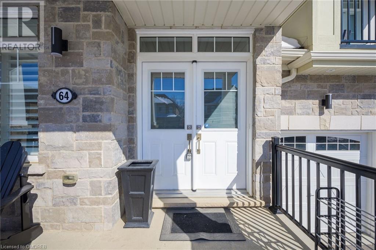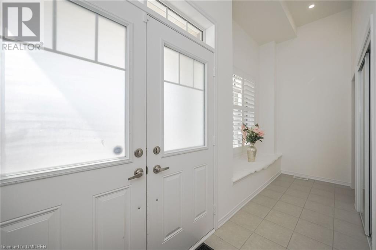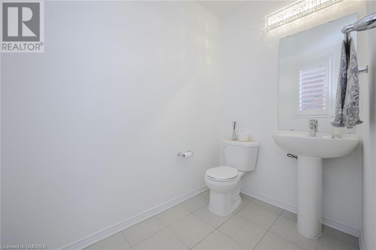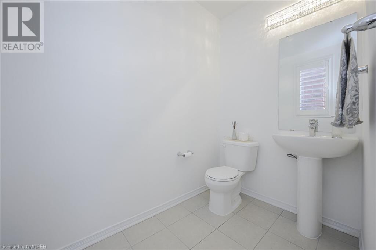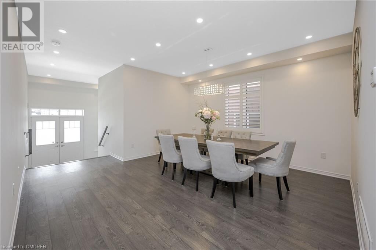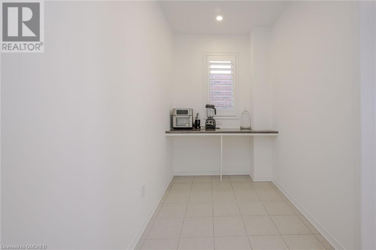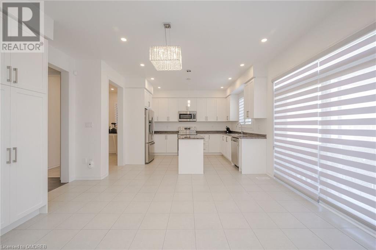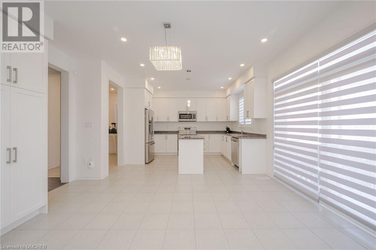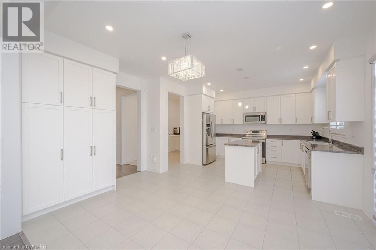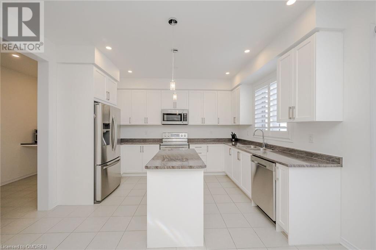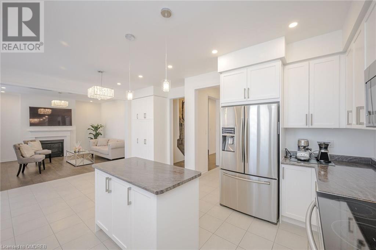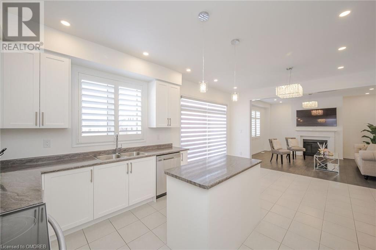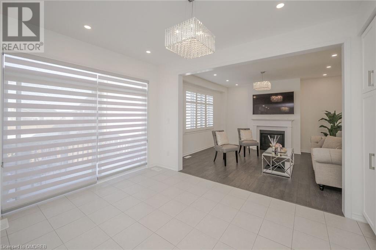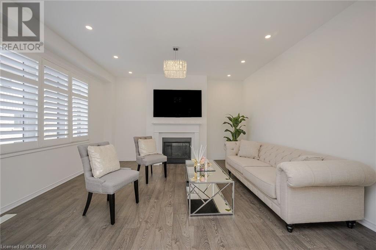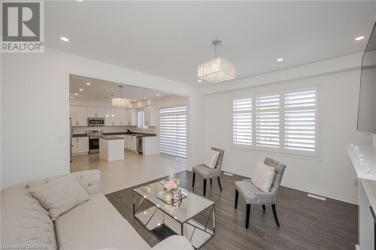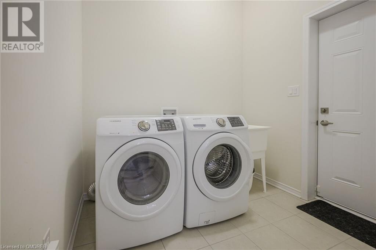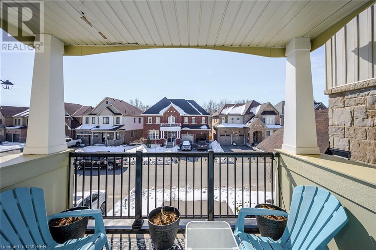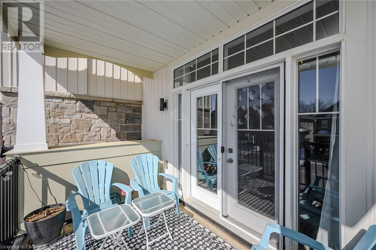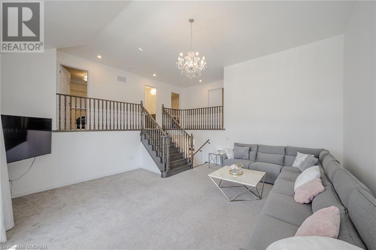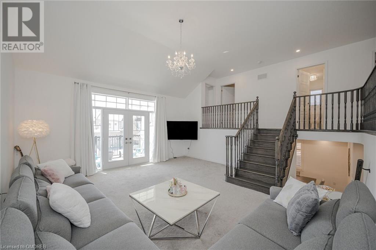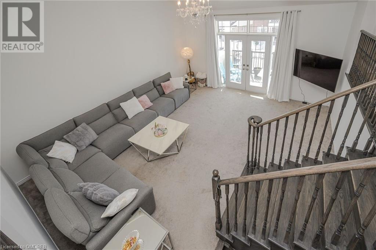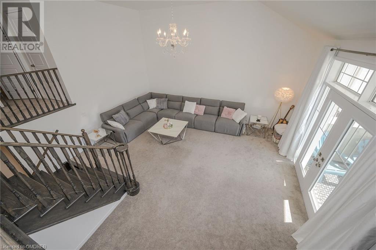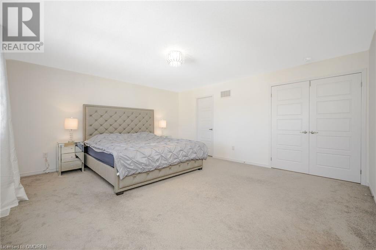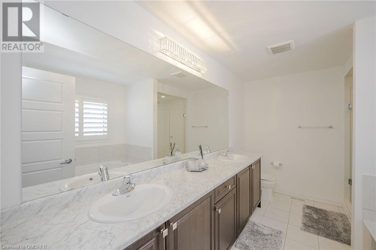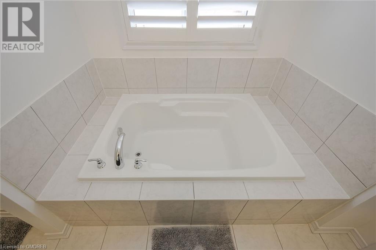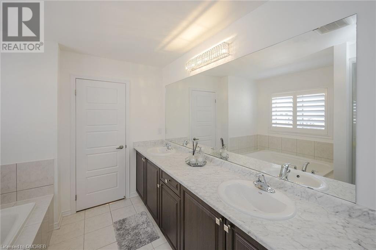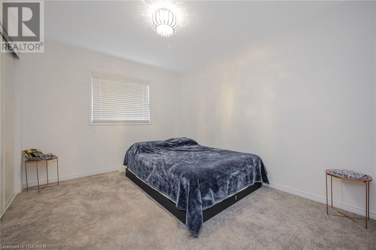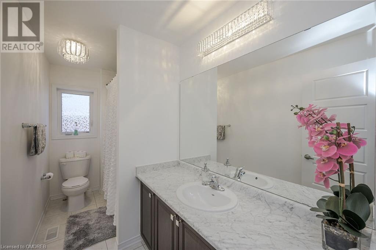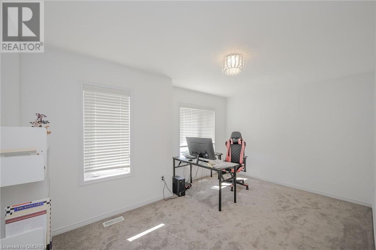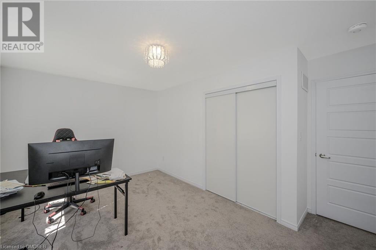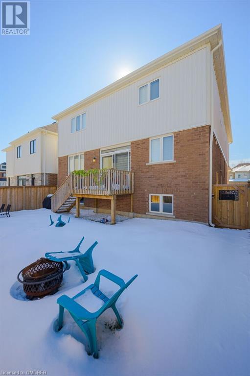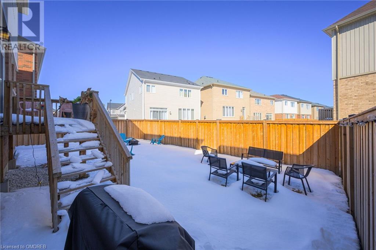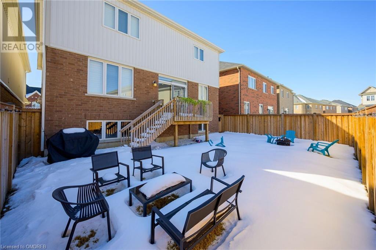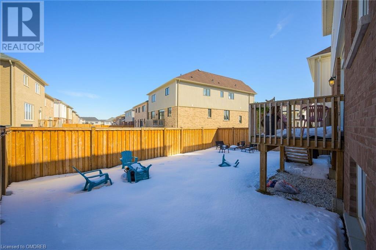4 Bedroom
3 Bathroom
2912
2 Level
Fireplace
Central Air Conditioning
Forced Air
$899,900
Welcome to your dream home in the heart of family-friendly Caledonia! This exquisite 4-bedroom residence with nearly 3000 sq ft of living space boasts an oversized dining area and a generously equipped kitchen complete with a butler's pantry, seamlessly flowing into the sun-drenched living room, ideal for hosting gatherings. The expansive family room features vaulted ceilings and a walkout balcony, offering a serene retreat. Stepping inside, you'll instantly sense the warmth and care that fills every corner of this gem. Outside, a spacious backyard awaits your personal touch. The large unfinished basement, with its 10' high ceilings & oversized windows, offers endless possibilities—whether you envision additional bedrooms, a home office, a gym or a recreational haven. This home is perfectly situated near shopping, schools, trails, and the picturesque Grand River. Discover the epitome of comfort, convenience, and charm in this exceptional property. (id:50787)
Property Details
|
MLS® Number
|
40575713 |
|
Property Type
|
Single Family |
|
Amenities Near By
|
Airport, Golf Nearby, Schools, Shopping |
|
Community Features
|
School Bus |
|
Features
|
Conservation/green Belt |
|
Parking Space Total
|
4 |
Building
|
Bathroom Total
|
3 |
|
Bedrooms Above Ground
|
4 |
|
Bedrooms Total
|
4 |
|
Appliances
|
Dishwasher, Dryer, Microwave, Refrigerator, Stove, Water Meter, Hood Fan, Window Coverings |
|
Architectural Style
|
2 Level |
|
Basement Development
|
Unfinished |
|
Basement Type
|
Full (unfinished) |
|
Constructed Date
|
2018 |
|
Construction Style Attachment
|
Detached |
|
Cooling Type
|
Central Air Conditioning |
|
Exterior Finish
|
Brick, Stone, Vinyl Siding |
|
Fireplace Present
|
Yes |
|
Fireplace Total
|
1 |
|
Foundation Type
|
Poured Concrete |
|
Half Bath Total
|
1 |
|
Heating Type
|
Forced Air |
|
Stories Total
|
2 |
|
Size Interior
|
2912 |
|
Type
|
House |
|
Utility Water
|
Municipal Water |
Parking
Land
|
Acreage
|
No |
|
Land Amenities
|
Airport, Golf Nearby, Schools, Shopping |
|
Sewer
|
Municipal Sewage System |
|
Size Depth
|
92 Ft |
|
Size Frontage
|
42 Ft |
|
Size Total Text
|
Under 1/2 Acre |
|
Zoning Description
|
H A7a |
Rooms
| Level |
Type |
Length |
Width |
Dimensions |
|
Second Level |
3pc Bathroom |
|
|
11'9'' x 5'0'' |
|
Second Level |
Bedroom |
|
|
12'0'' x 10'0'' |
|
Second Level |
Bedroom |
|
|
12'0'' x 10'0'' |
|
Second Level |
Bedroom |
|
|
15'0'' x 10'6'' |
|
Second Level |
Full Bathroom |
|
|
11'0'' x 9'1'' |
|
Second Level |
Primary Bedroom |
|
|
17'0'' x 15'5'' |
|
Second Level |
Family Room |
|
|
19'0'' x 18'4'' |
|
Basement |
Storage |
|
|
18'5'' x 14'10'' |
|
Basement |
Storage |
|
|
34'0'' x 14'8'' |
|
Main Level |
Laundry Room |
|
|
11'8'' x 7'10'' |
|
Main Level |
2pc Bathroom |
|
|
7'10'' x 4'10'' |
|
Main Level |
Foyer |
|
|
15'0'' x 4'1'' |
|
Main Level |
Dining Room |
|
|
15'0'' x 15'0'' |
|
Main Level |
Great Room |
|
|
15'0'' x 13'6'' |
|
Main Level |
Bonus Room |
|
|
10'6'' x 6'0'' |
|
Main Level |
Breakfast |
|
|
15'0'' x 10'0'' |
|
Main Level |
Kitchen |
|
|
13'0'' x 10'0'' |
https://www.realtor.ca/real-estate/26836845/64-fleming-crescent-caledonia

