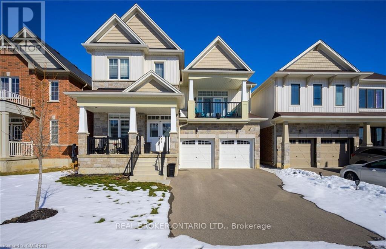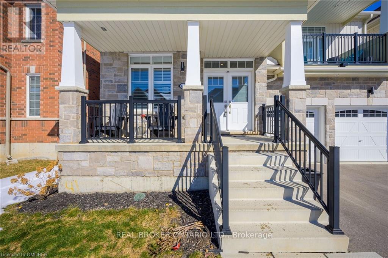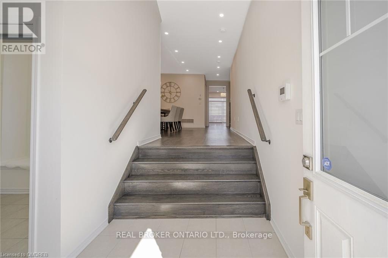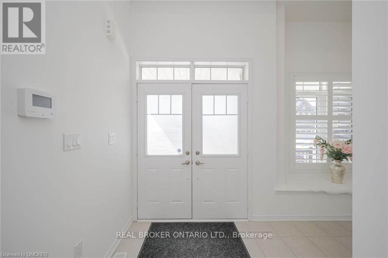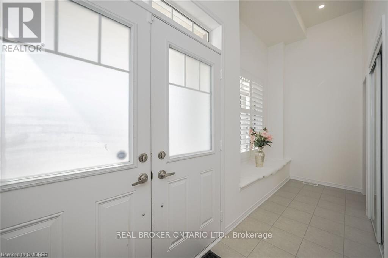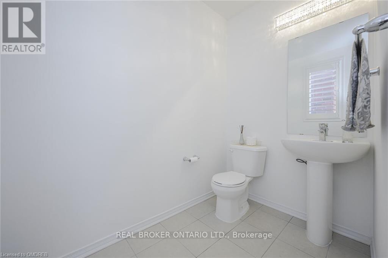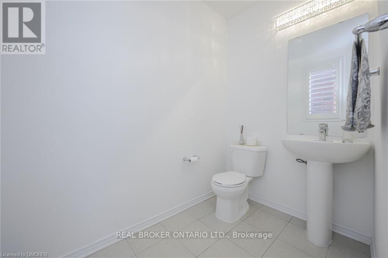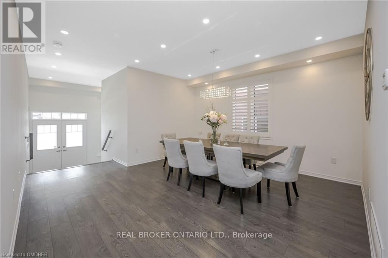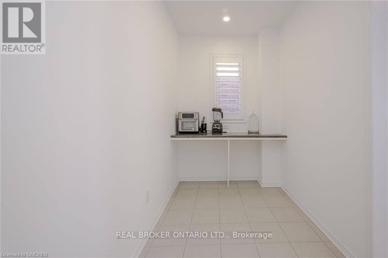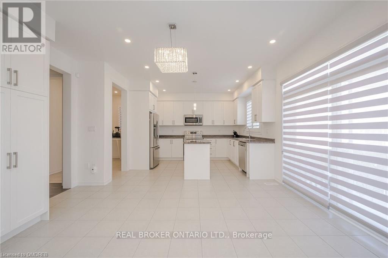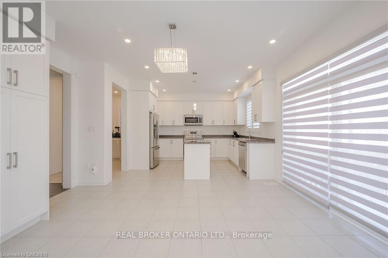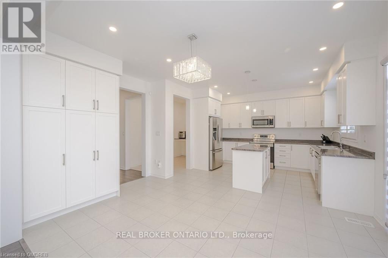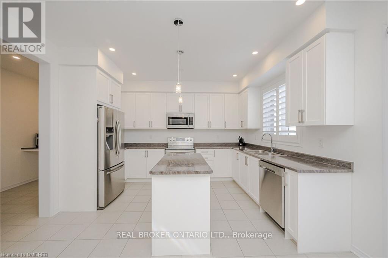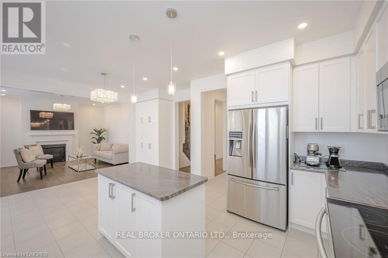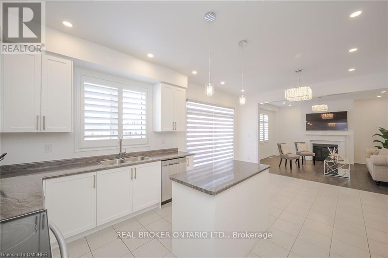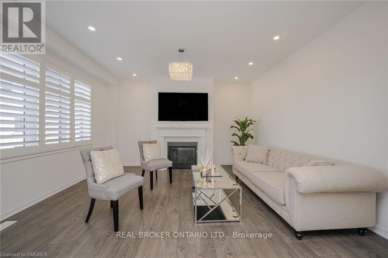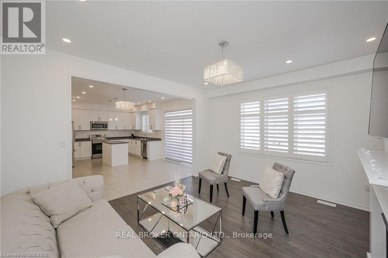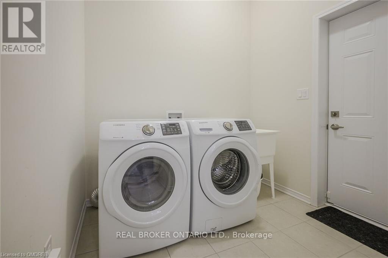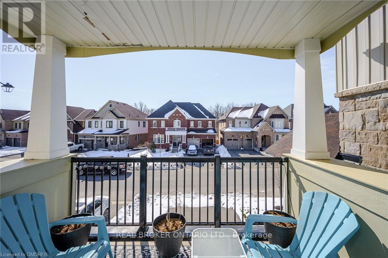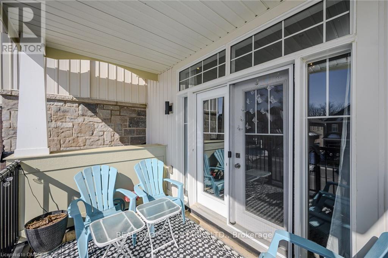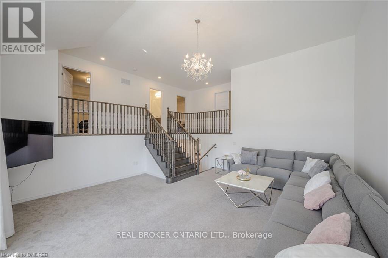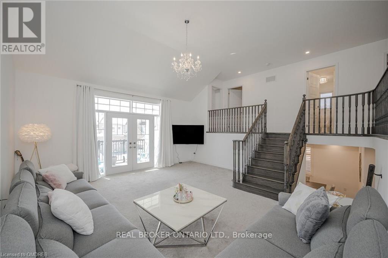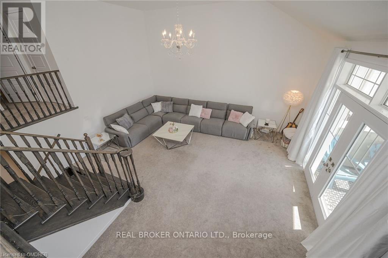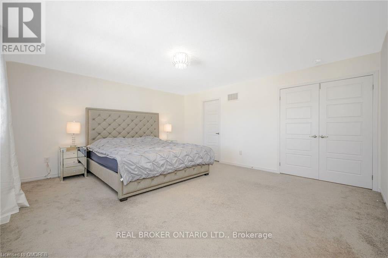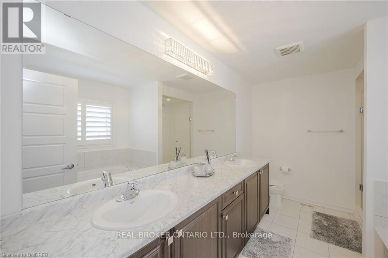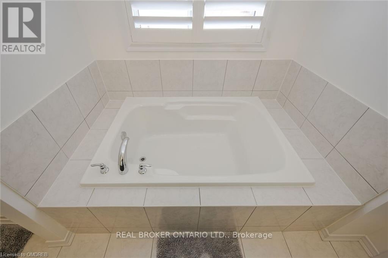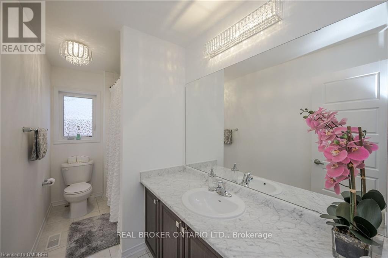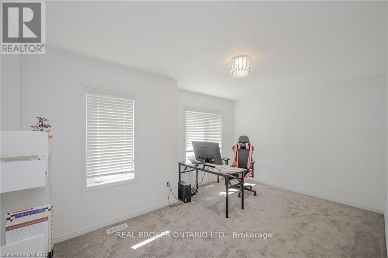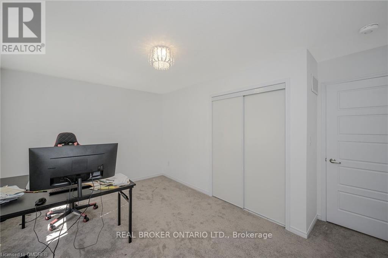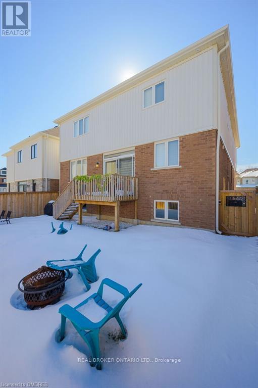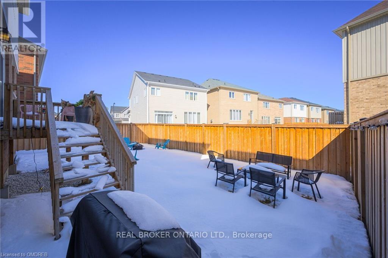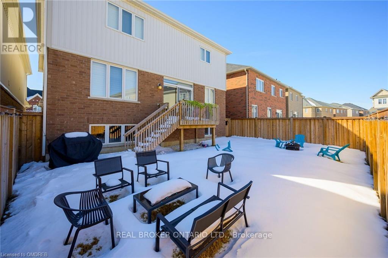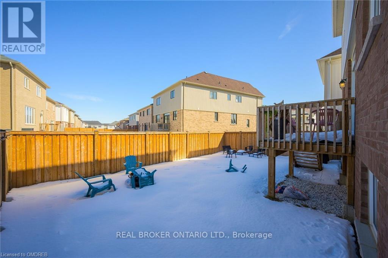4 Bedroom
3 Bathroom
Fireplace
Central Air Conditioning
Forced Air
$899,900
Welcome to your dream home in the heart of family-friendly Caledonia! This exquisite 4-bedroom residence with nearly 3000 sq ft of living space boasts an oversized dining area and a generously equipped kitchen complete with a butler's pantry, seamlessly flowing into the sun-drenched living room, ideal for hosting gatherings. The expansive family room features vaulted ceilings and a walkout balcony, offering a serene retreat. Stepping inside, you'll instantly sense the warmth and care that fills every corner of this gem. Outside, a spacious backyard awaits your personal touch. The large unfinished basement, with its high ceilings, offers endless possibilitieswhether you envision additional bedrooms, a home office, a gym or a recreational haven. This home is perfectly situated near shopping, schools, trails, and the picturesque Grand River. Discover the epitome of comfort, convenience, and charm in this exceptional property. (id:50787)
Property Details
|
MLS® Number
|
X8299302 |
|
Property Type
|
Single Family |
|
Community Name
|
Haldimand |
|
Amenities Near By
|
Schools |
|
Community Features
|
School Bus |
|
Features
|
Conservation/green Belt |
|
Parking Space Total
|
4 |
Building
|
Bathroom Total
|
3 |
|
Bedrooms Above Ground
|
4 |
|
Bedrooms Total
|
4 |
|
Basement Development
|
Unfinished |
|
Basement Type
|
Full (unfinished) |
|
Construction Style Attachment
|
Detached |
|
Cooling Type
|
Central Air Conditioning |
|
Exterior Finish
|
Brick, Stone |
|
Fireplace Present
|
Yes |
|
Heating Fuel
|
Natural Gas |
|
Heating Type
|
Forced Air |
|
Stories Total
|
2 |
|
Type
|
House |
Parking
Land
|
Acreage
|
No |
|
Land Amenities
|
Schools |
|
Size Irregular
|
42 X 92 Ft |
|
Size Total Text
|
42 X 92 Ft |
|
Surface Water
|
River/stream |
Rooms
| Level |
Type |
Length |
Width |
Dimensions |
|
Second Level |
Family Room |
5.79 m |
5.59 m |
5.79 m x 5.59 m |
|
Second Level |
Primary Bedroom |
5.18 m |
4.7 m |
5.18 m x 4.7 m |
|
Second Level |
Bedroom 2 |
4.57 m |
3.2 m |
4.57 m x 3.2 m |
|
Second Level |
Bedroom 3 |
3.66 m |
3.05 m |
3.66 m x 3.05 m |
|
Second Level |
Bedroom 4 |
3.66 m |
3.05 m |
3.66 m x 3.05 m |
|
Main Level |
Kitchen |
3.96 m |
3.05 m |
3.96 m x 3.05 m |
|
Main Level |
Pantry |
3.2 m |
1.83 m |
3.2 m x 1.83 m |
|
Main Level |
Great Room |
4.57 m |
4.11 m |
4.57 m x 4.11 m |
|
Main Level |
Dining Room |
4.57 m |
4.57 m |
4.57 m x 4.57 m |
|
Main Level |
Foyer |
4.57 m |
1.24 m |
4.57 m x 1.24 m |
|
Main Level |
Laundry Room |
3.56 m |
2.39 m |
3.56 m x 2.39 m |
https://www.realtor.ca/real-estate/26837519/64-fleming-cres-haldimand-haldimand

