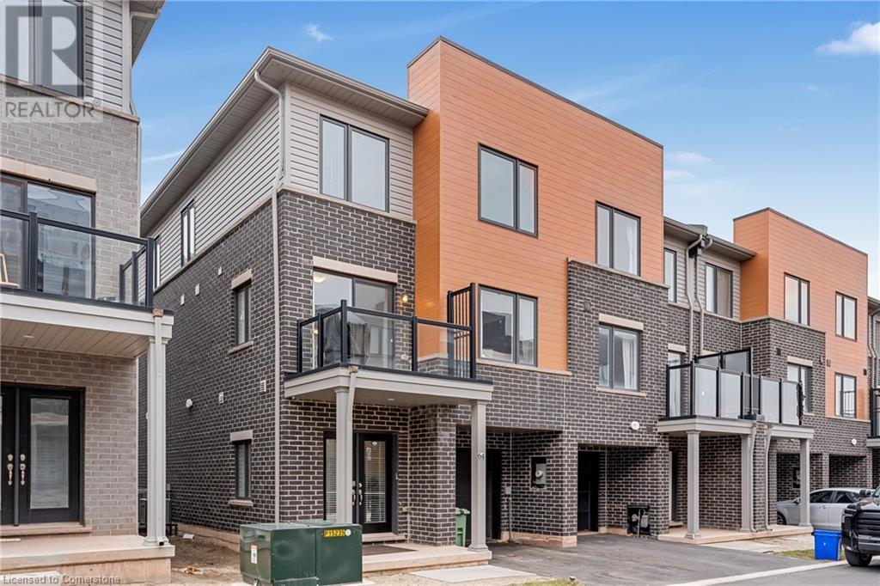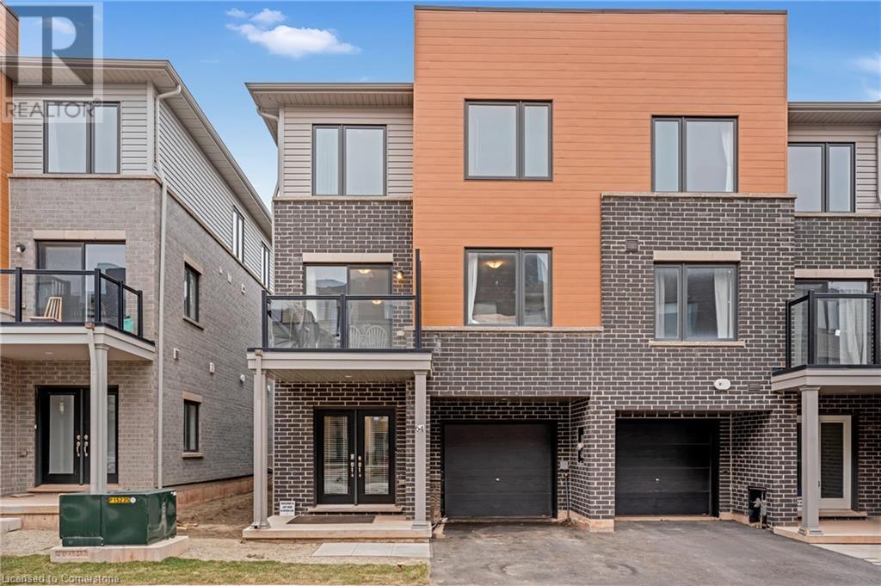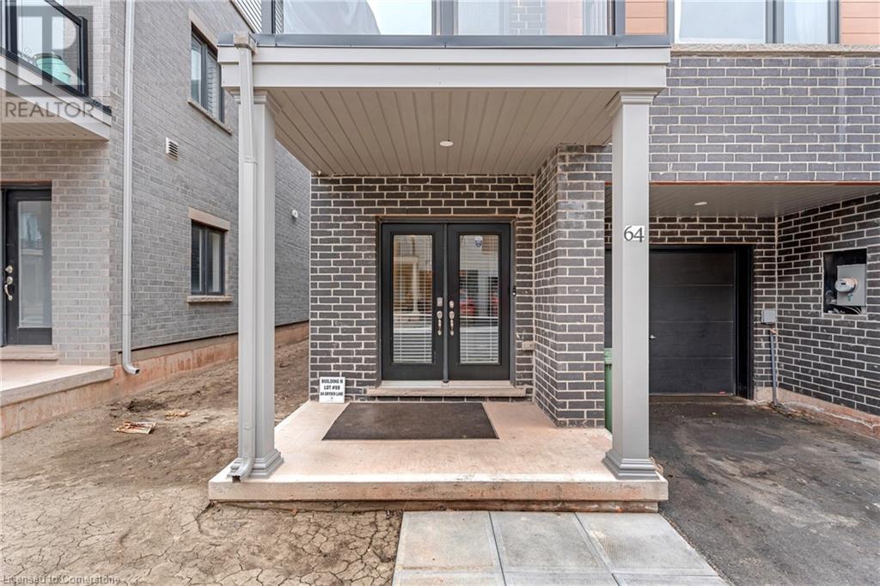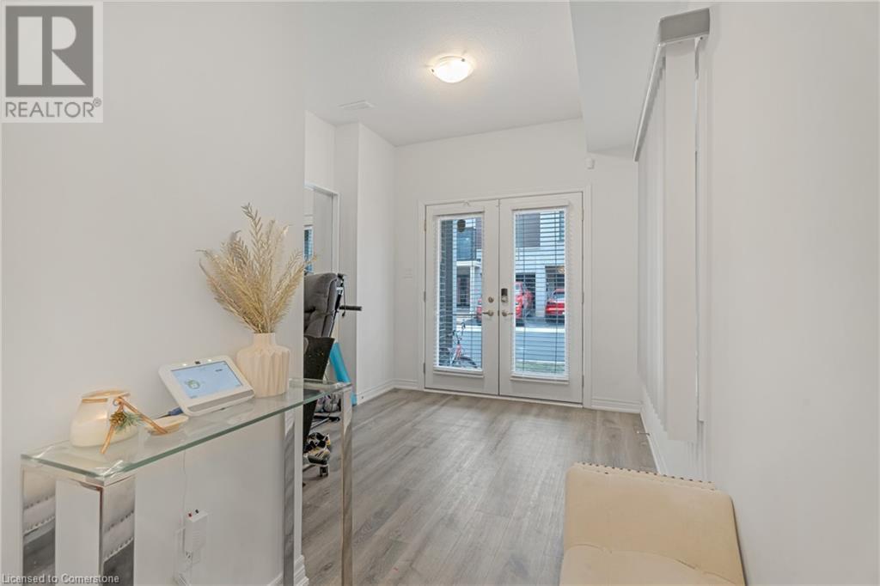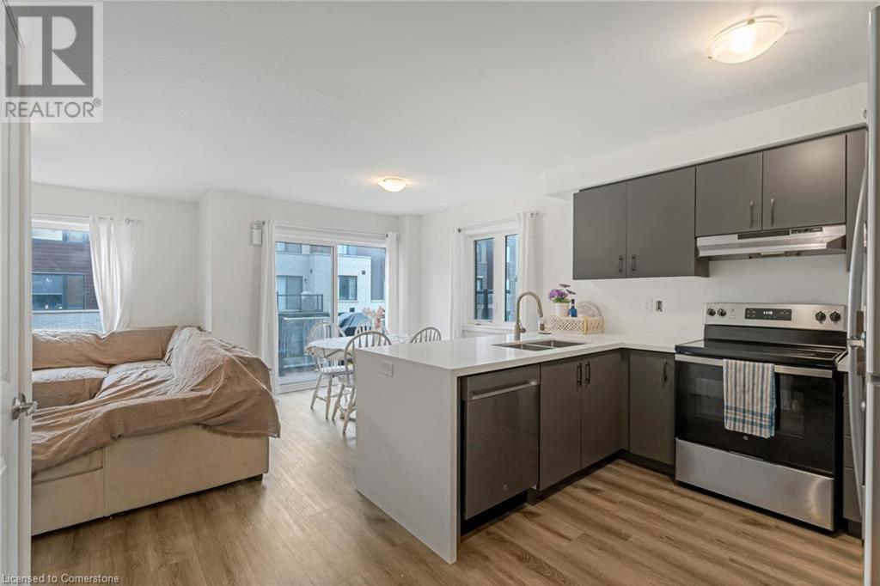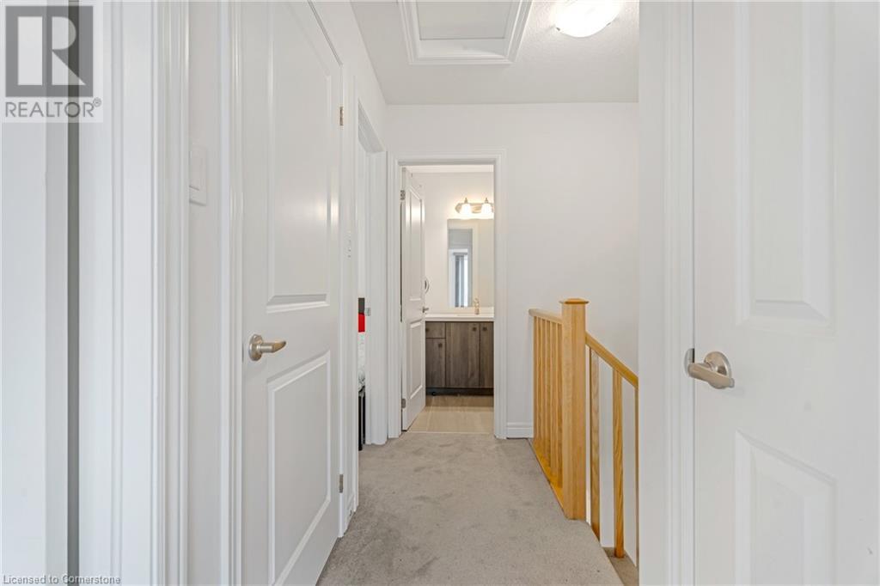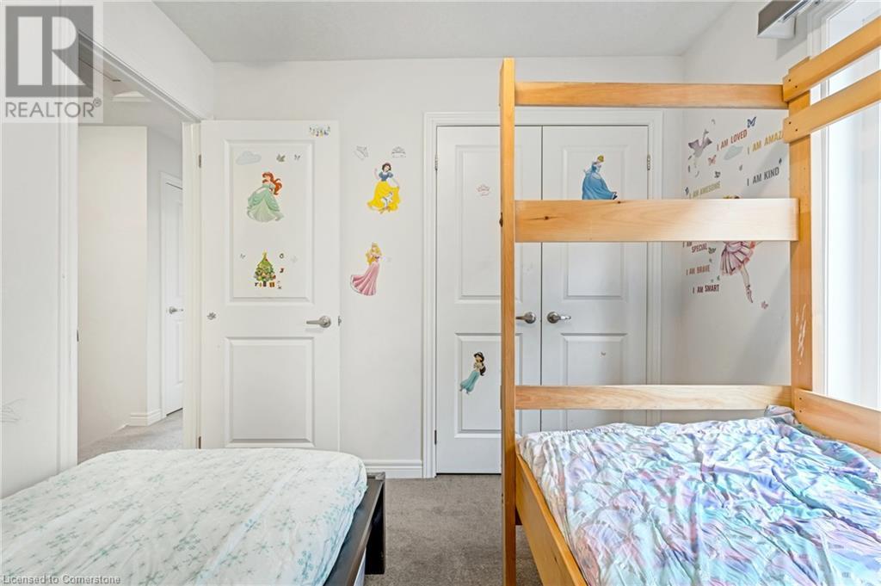3 Bedroom
2 Bathroom
1320 sqft
3 Level
Central Air Conditioning
Forced Air
$599,900
Welcome to 64 Dryden Lane, Hamilton, a beautifully designed 3-bedroom, 2-bathroom townhouse that blends modern finishes with everyday convenience. Nestled in a sought-after neighborhood, this brand-new home is perfect for families, professionals, and investors alike. Step inside to discover a bright and open-concept main floor, featuring sleek flooring, large windows, and a contemporary layout that’s perfect for entertaining. The stylish kitchen boasts stainless steel appliances, quartz countertops, and ample cabinet space, making meal prep a breeze. Upstairs, you’ll find three spacious bedrooms, including a primary suite with easy access to a modern full bathroom. The additional bedrooms are perfect for family members, guests, or a home office. Additional features include an attached garage and private driveway for convenient parking, upper-level laundry, and energy-efficient construction. This home is ideally located close to schools, parks, shopping, and major highways, offering the perfect balance of comfort and accessibility. Enjoy the benefits of low-maintenance living in a growing community while being just minutes from amenities, transit, and Hamilton’s vibrant city life. Don’t miss this fantastic opportunity—schedule your private showing today! (id:50787)
Property Details
|
MLS® Number
|
40711458 |
|
Property Type
|
Single Family |
|
Amenities Near By
|
Park, Place Of Worship, Public Transit |
|
Equipment Type
|
Water Heater |
|
Features
|
Balcony, Paved Driveway, Crushed Stone Driveway |
|
Parking Space Total
|
2 |
|
Rental Equipment Type
|
Water Heater |
Building
|
Bathroom Total
|
2 |
|
Bedrooms Above Ground
|
3 |
|
Bedrooms Total
|
3 |
|
Appliances
|
Dishwasher, Dryer, Refrigerator, Washer |
|
Architectural Style
|
3 Level |
|
Basement Type
|
None |
|
Constructed Date
|
2024 |
|
Construction Style Attachment
|
Attached |
|
Cooling Type
|
Central Air Conditioning |
|
Exterior Finish
|
Brick, Vinyl Siding |
|
Foundation Type
|
Poured Concrete |
|
Half Bath Total
|
1 |
|
Heating Fuel
|
Natural Gas |
|
Heating Type
|
Forced Air |
|
Stories Total
|
3 |
|
Size Interior
|
1320 Sqft |
|
Type
|
Row / Townhouse |
|
Utility Water
|
Municipal Water |
Parking
Land
|
Access Type
|
Highway Access |
|
Acreage
|
No |
|
Land Amenities
|
Park, Place Of Worship, Public Transit |
|
Sewer
|
Municipal Sewage System |
|
Size Total Text
|
Under 1/2 Acre |
|
Zoning Description
|
D6 |
Rooms
| Level |
Type |
Length |
Width |
Dimensions |
|
Second Level |
2pc Bathroom |
|
|
9'9'' x 9'5'' |
|
Second Level |
Dining Room |
|
|
9'1'' x 9'1'' |
|
Second Level |
Living Room |
|
|
13'1'' x 10'9'' |
|
Second Level |
Kitchen |
|
|
10'0'' x 9'1'' |
|
Third Level |
Laundry Room |
|
|
3'1'' x 3'1'' |
|
Third Level |
4pc Bathroom |
|
|
4'5'' x 5'6'' |
|
Third Level |
Bedroom |
|
|
9'1'' x 8'5'' |
|
Third Level |
Bedroom |
|
|
9'2'' x 9'1'' |
|
Third Level |
Primary Bedroom |
|
|
10'9'' x 10'5'' |
|
Main Level |
Utility Room |
|
|
4'5'' x 5'6'' |
|
Main Level |
Other |
|
|
9'4'' x 9'3'' |
https://www.realtor.ca/real-estate/28094604/64-dryden-lane-unit-59-hamilton

