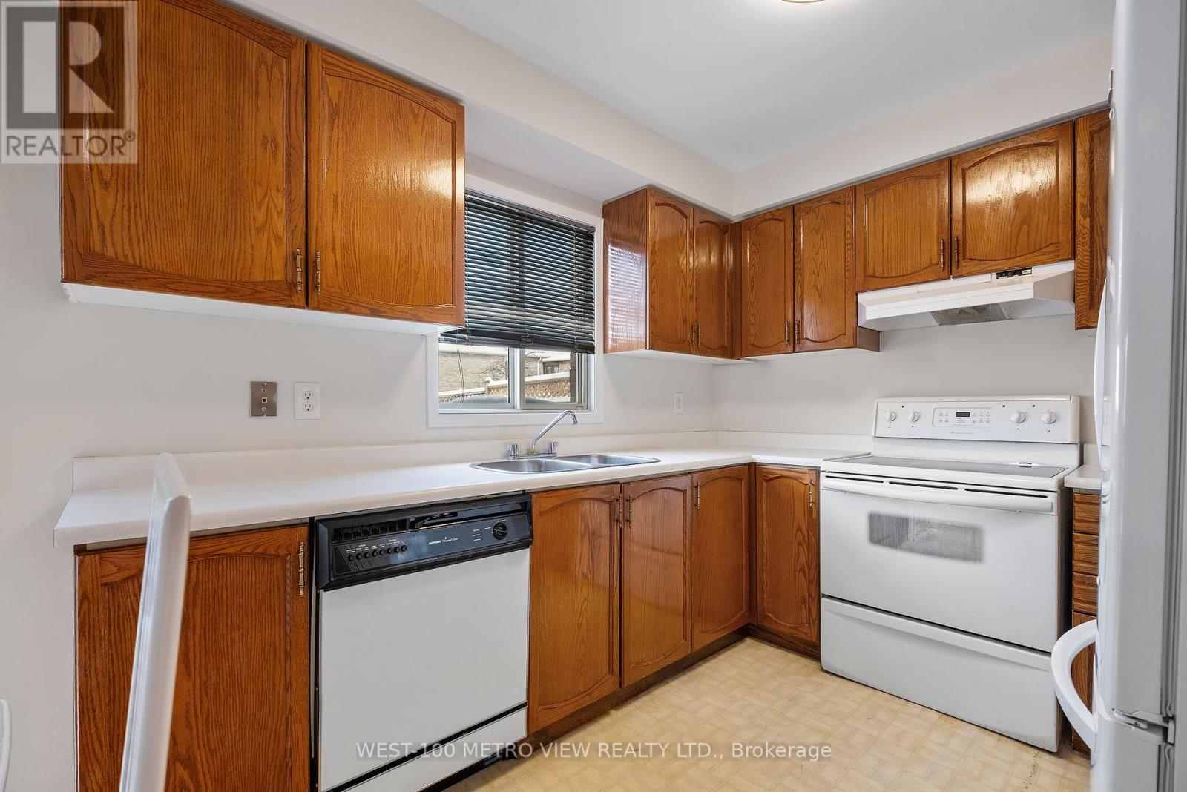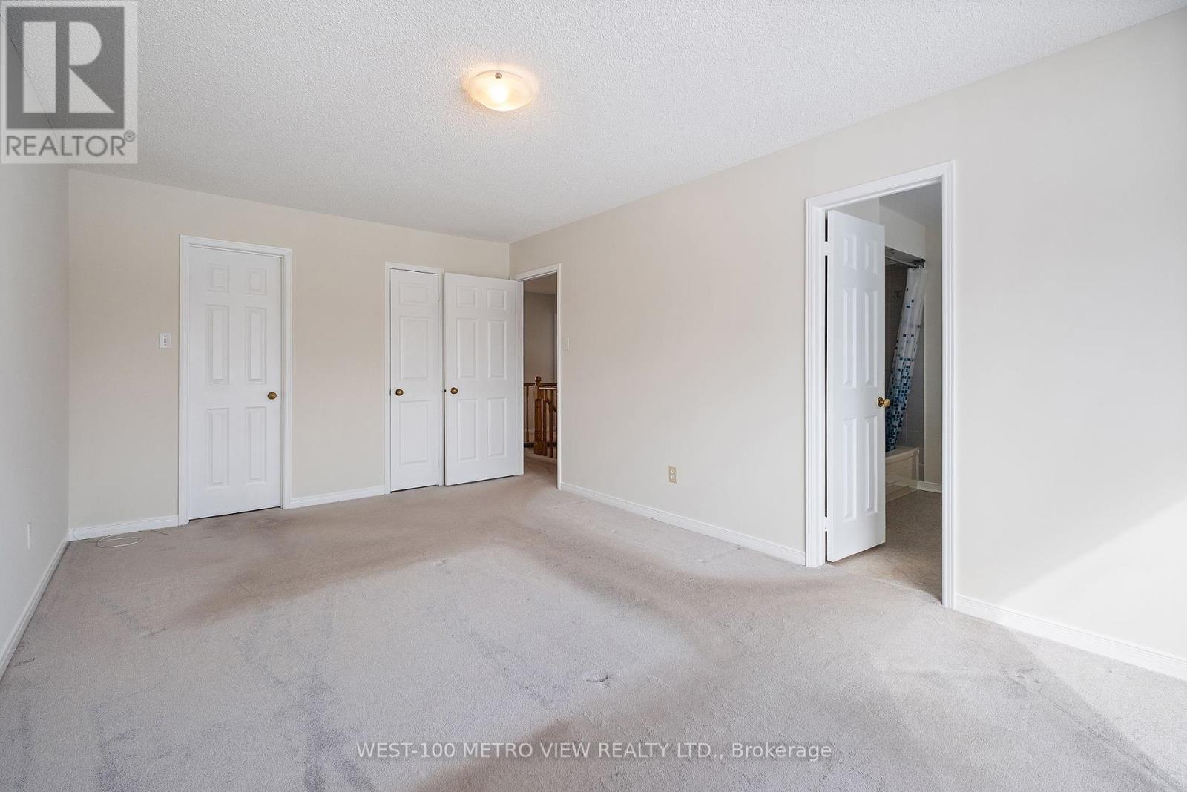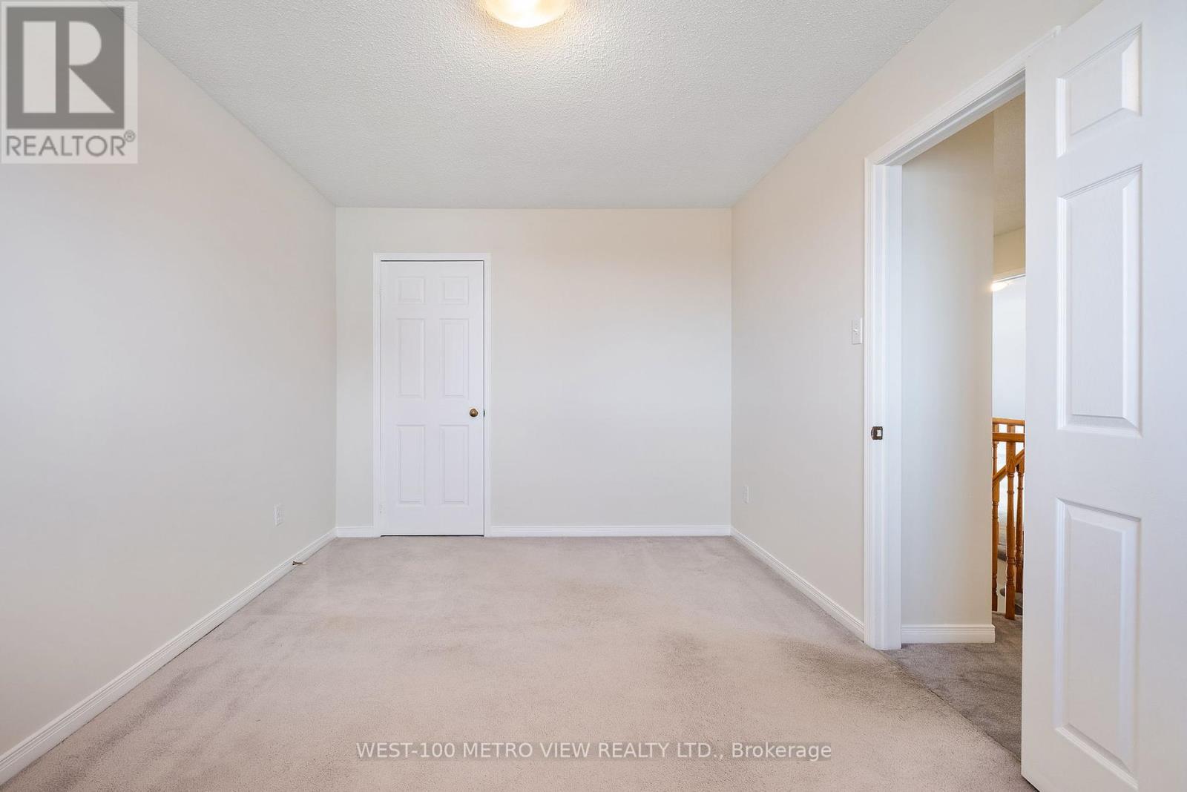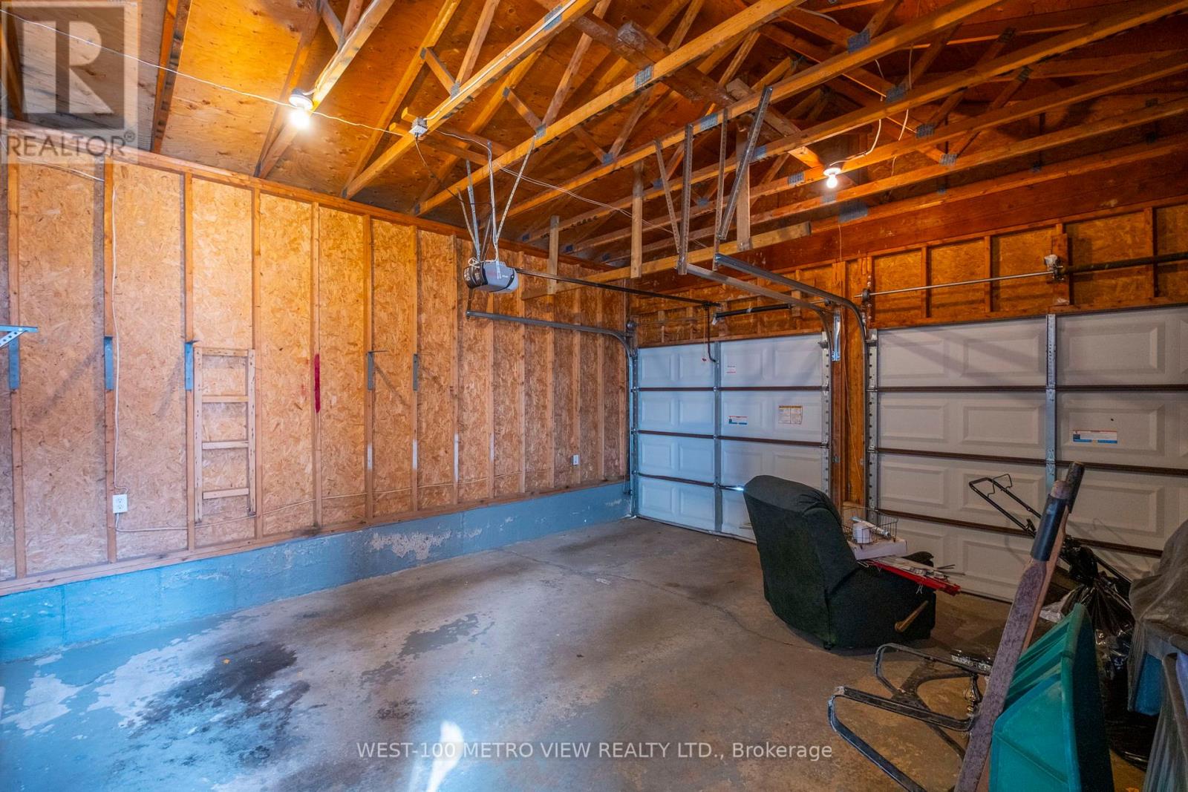4 Bedroom
3 Bathroom
2000 - 2500 sqft
Fireplace
Central Air Conditioning
Forced Air
$999,000
Welcome to 64 Clydesdale Circle, a fantastic opportunity for first-time homebuyers, buyers looking to personalize their space or investors looking to add their personal touch. Nestled in a desirable neighbourhood, this spacious home offers a functional layout, abundant natural light, and plenty of potential to make it your own.The main floor features a well-designed layout with a bright and inviting living and dining area, perfect for entertaining or family gatherings. The kitchen provides ample cabinet and counter space, ready for your personal touch. Upstairs, the well-sized bedrooms, including a primary suite with a walk-in closet and ensuite bath, offer comfort and convenience.The unfinished basement offers plenty of possibilities whether you envision additional living space, a recreation room, or separate rental unit. Outside, the backyard provides a great space to enjoy and customize to your liking. Located close to schools, parks, shopping, transit, and major highways, this home offers both convenience and accessibility. (id:50787)
Property Details
|
MLS® Number
|
W12007025 |
|
Property Type
|
Single Family |
|
Community Name
|
Fletcher's Creek South |
|
Equipment Type
|
Water Heater |
|
Parking Space Total
|
6 |
|
Rental Equipment Type
|
Water Heater |
Building
|
Bathroom Total
|
3 |
|
Bedrooms Above Ground
|
4 |
|
Bedrooms Total
|
4 |
|
Appliances
|
Water Meter, Dishwasher, Dryer, Garage Door Opener, Stove, Washer, Refrigerator |
|
Basement Development
|
Unfinished |
|
Basement Type
|
N/a (unfinished) |
|
Construction Style Attachment
|
Detached |
|
Cooling Type
|
Central Air Conditioning |
|
Exterior Finish
|
Brick |
|
Fireplace Present
|
Yes |
|
Fireplace Total
|
1 |
|
Foundation Type
|
Poured Concrete |
|
Half Bath Total
|
1 |
|
Heating Fuel
|
Natural Gas |
|
Heating Type
|
Forced Air |
|
Stories Total
|
2 |
|
Size Interior
|
2000 - 2500 Sqft |
|
Type
|
House |
|
Utility Water
|
Municipal Water |
Parking
Land
|
Acreage
|
No |
|
Sewer
|
Sanitary Sewer |
|
Size Depth
|
100 Ft ,3 In |
|
Size Frontage
|
40 Ft |
|
Size Irregular
|
40 X 100.3 Ft |
|
Size Total Text
|
40 X 100.3 Ft |
|
Zoning Description
|
R1c |
Rooms
| Level |
Type |
Length |
Width |
Dimensions |
|
Second Level |
Bedroom |
2.86 m |
4.54 m |
2.86 m x 4.54 m |
|
Second Level |
Bedroom |
2.86 m |
4.32 m |
2.86 m x 4.32 m |
|
Second Level |
Bathroom |
2.56 m |
1.67 m |
2.56 m x 1.67 m |
|
Second Level |
Bedroom |
3.28 m |
2.98 m |
3.28 m x 2.98 m |
|
Second Level |
Primary Bedroom |
3.28 m |
5.6 m |
3.28 m x 5.6 m |
|
Second Level |
Bathroom |
2.56 m |
2.95 m |
2.56 m x 2.95 m |
|
Ground Level |
Living Room |
3.36 m |
5.02 m |
3.36 m x 5.02 m |
|
Ground Level |
Family Room |
3.36 m |
5.08 m |
3.36 m x 5.08 m |
|
Ground Level |
Eating Area |
2.48 m |
3.11 m |
2.48 m x 3.11 m |
|
Ground Level |
Kitchen |
2.96 m |
2.69 m |
2.96 m x 2.69 m |
|
Ground Level |
Dining Room |
2.87 m |
3.64 m |
2.87 m x 3.64 m |
|
Ground Level |
Laundry Room |
2.69 m |
1.78 m |
2.69 m x 1.78 m |
|
Ground Level |
Foyer |
1.86 m |
1.78 m |
1.86 m x 1.78 m |
Utilities
|
Cable
|
Installed |
|
Sewer
|
Installed |
https://www.realtor.ca/real-estate/27995546/64-clydesdale-circle-brampton-fletchers-creek-south-fletchers-creek-south































