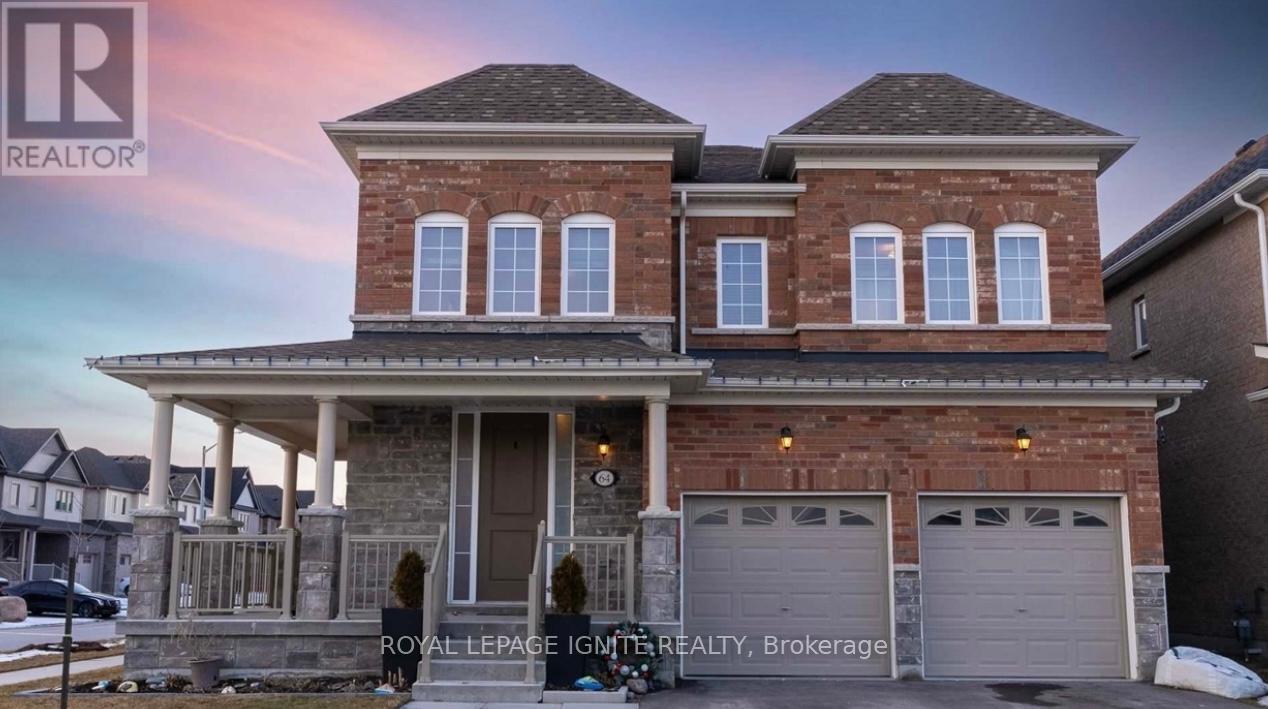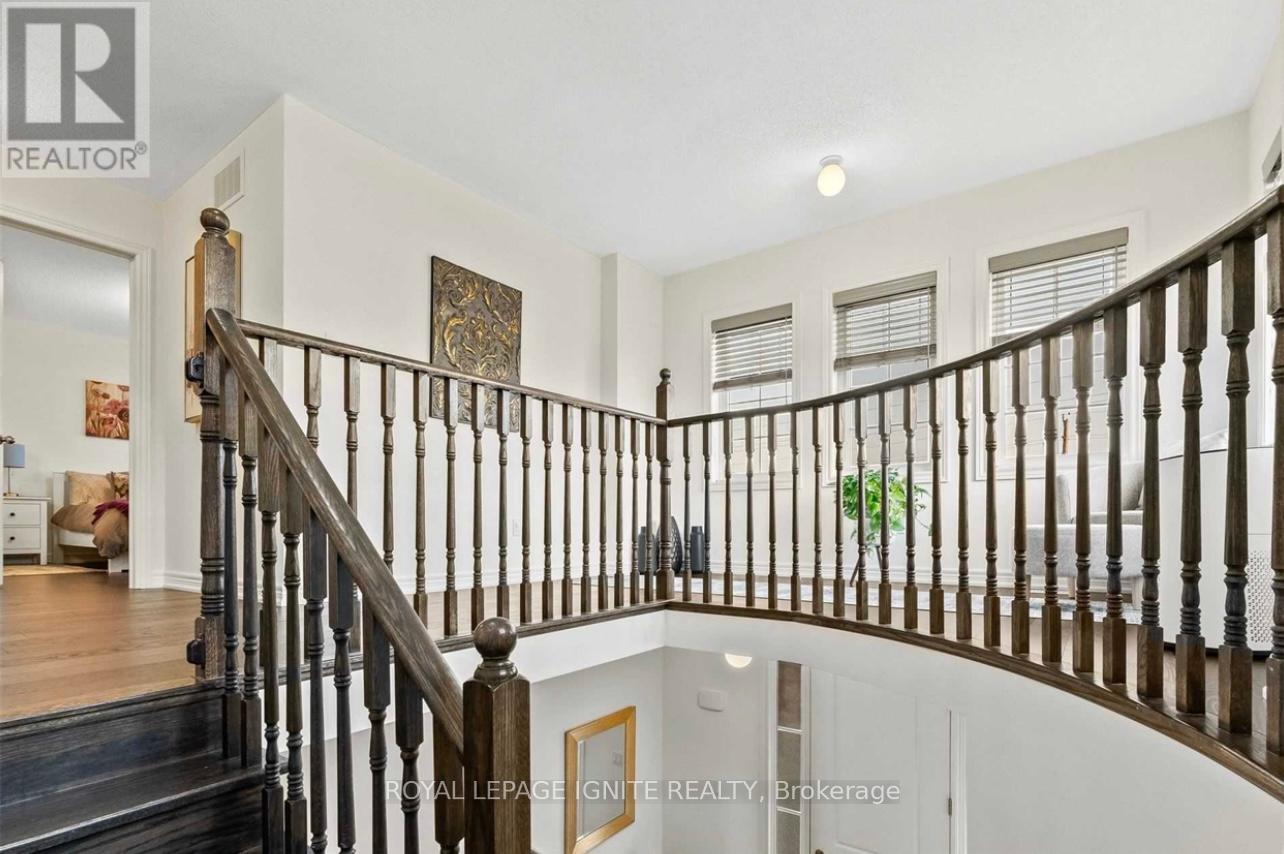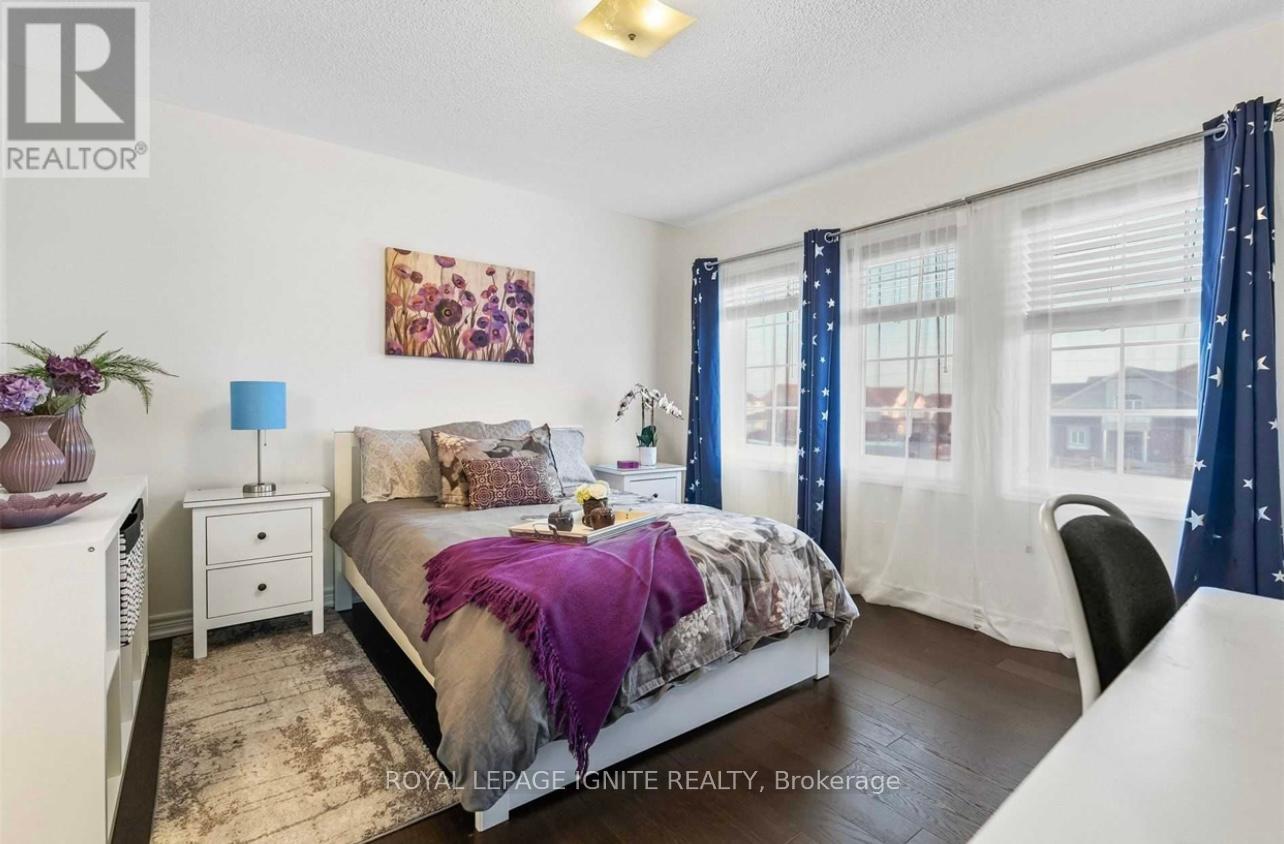289-597-1980
infolivingplus@gmail.com
64 Bill Hutchinson Crescent Clarington, Ontario L1C 7C9
4 Bedroom
4 Bathroom
Fireplace
Central Air Conditioning
Forced Air
$3,500 Monthly
This Beautiful Detached Home, Situated On A Large Corner Lot In North Bowmanville Community, Features 4 Spacious Bedrooms And 4 Washrooms. Stunning Finishes Includes A Modern Kitchen With Quartz Countertops And Hardwood Flooring Throughout. Don't Miss This Home As It's Got An Amazing Main Floor Layout, Close To All Amenities And Ideal For Those Who Work From Home In Today's Hybrid Work Environment. (id:50787)
Property Details
| MLS® Number | E9007343 |
| Property Type | Single Family |
| Community Name | Bowmanville |
| Features | Carpet Free |
| Parking Space Total | 4 |
Building
| Bathroom Total | 4 |
| Bedrooms Above Ground | 4 |
| Bedrooms Total | 4 |
| Basement Development | Unfinished |
| Basement Type | Full (unfinished) |
| Construction Style Attachment | Detached |
| Cooling Type | Central Air Conditioning |
| Exterior Finish | Brick |
| Fireplace Present | Yes |
| Foundation Type | Concrete |
| Heating Fuel | Natural Gas |
| Heating Type | Forced Air |
| Stories Total | 2 |
| Type | House |
| Utility Water | Municipal Water |
Parking
| Attached Garage |
Land
| Acreage | No |
| Sewer | Sanitary Sewer |
| Size Irregular | 56.17 X 105.39 Ft |
| Size Total Text | 56.17 X 105.39 Ft |
Rooms
| Level | Type | Length | Width | Dimensions |
|---|---|---|---|---|
| Second Level | Primary Bedroom | 4.07 m | 5.81 m | 4.07 m x 5.81 m |
| Second Level | Bedroom 2 | 4.07 m | 3.5 m | 4.07 m x 3.5 m |
| Second Level | Bedroom 3 | 3.04 m | 3.35 m | 3.04 m x 3.35 m |
| Second Level | Bedroom 4 | 3.58 m | 3.75 m | 3.58 m x 3.75 m |
| Main Level | Living Room | 3.65 m | 5.66 m | 3.65 m x 5.66 m |
| Main Level | Dining Room | 3.65 m | 5.66 m | 3.65 m x 5.66 m |
| Main Level | Family Room | 5.18 m | 3.35 m | 5.18 m x 3.35 m |
| Main Level | Kitchen | 3.73 m | 5.99 m | 3.73 m x 5.99 m |
https://www.realtor.ca/real-estate/27115131/64-bill-hutchinson-crescent-clarington-bowmanville


























