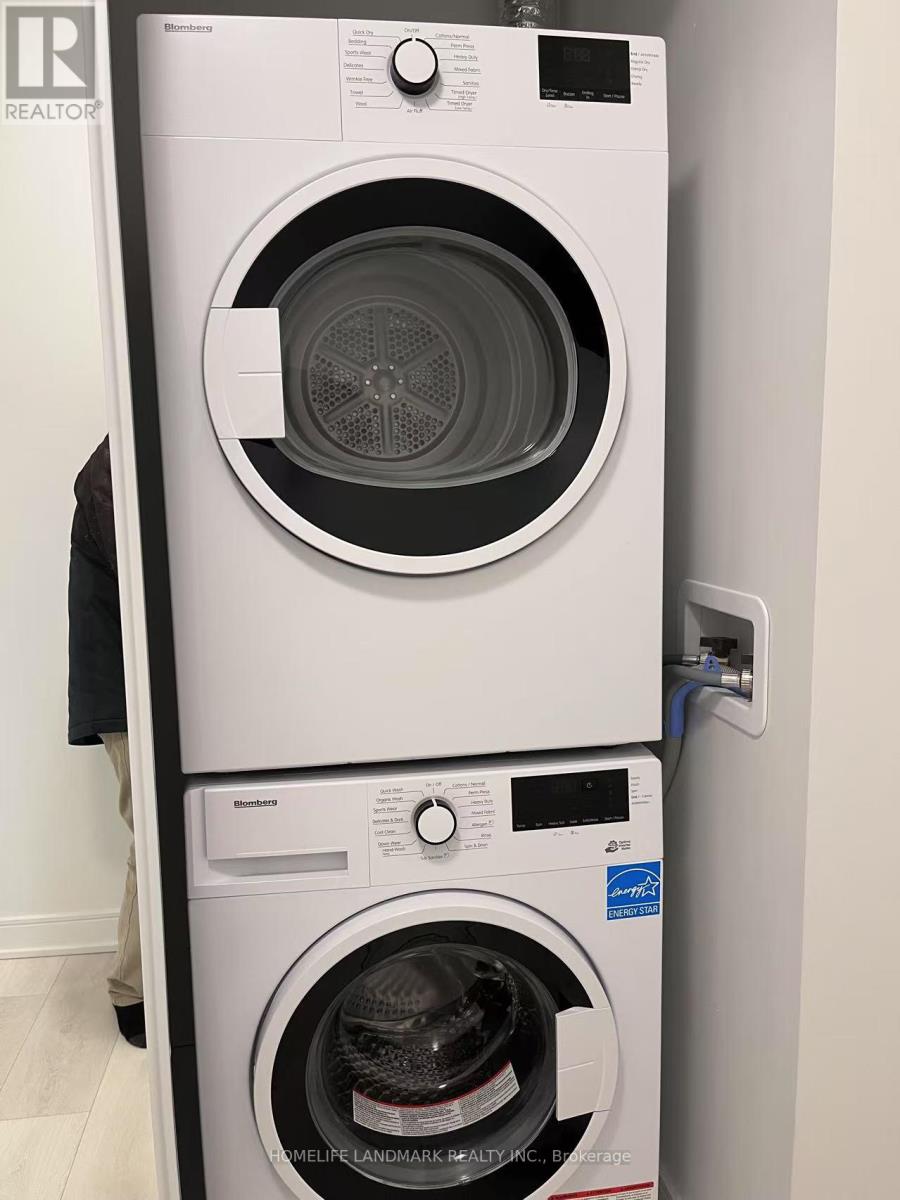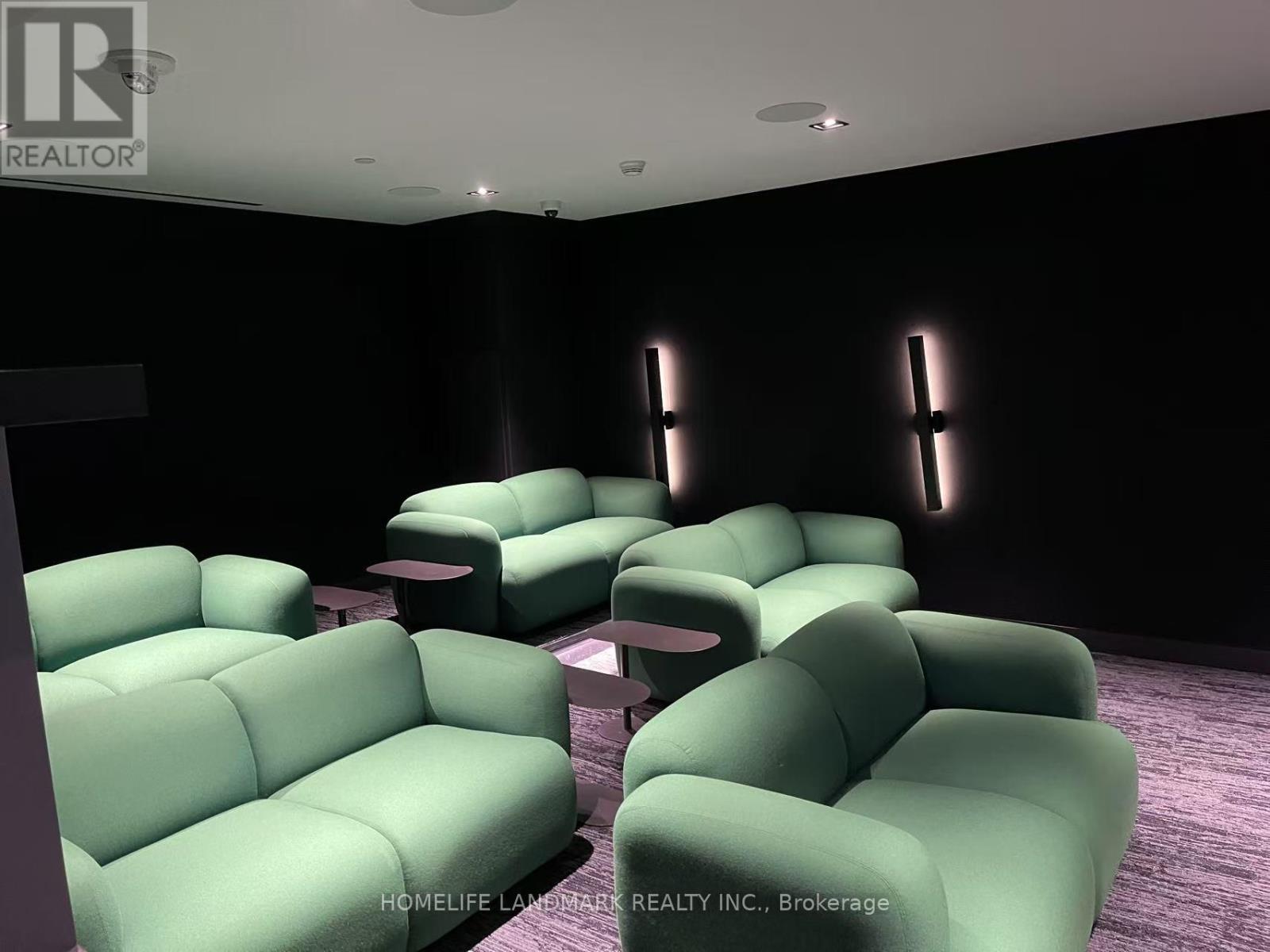3 Bedroom
2 Bathroom
600 - 699 sqft
Central Air Conditioning
Forced Air
$2,800 Monthly
Welcome to this stunning 772 sq. ft. unit, including an 87 sq. ft. balcony, in the vibrant Canary Commons. This bright and modern space features 2 bedrooms, 2 bathrooms, and a versatile den perfect for a home office or creative studio. It offers high ceilings, floor-to-ceiling windows, and sleek built-in stainless steel appliances. The building provides fantastic amenities, including a fitness room, theatre, party room, co-working and hobby rooms, a child play area, a pet wash station, concierge services, and more. One parking space and unlimited high-speed internet are included. Located in the heart of Toronto's Canary District, this unit is surrounded by parks, bike trails, and local hotspots. It is steps from the Distillery District with its cobblestone streets, artisan shops, and top-tier restaurants. For outdoor lovers, Corktown Common offers 18 acres of green space for picnics, strolls, or relaxing in the sun. The area also features great coffee spots like Dark Horse Espresso Bar, fitness facilities like the Cooper Koo YMCA, and dining options such as Souk Tabule. With convenient access to hiking and biking trails, the Don Valley Trail, and easy transit via the Cherry Street streetcar, this is urban living at its finest. (id:50787)
Property Details
|
MLS® Number
|
C12129167 |
|
Property Type
|
Single Family |
|
Community Name
|
Waterfront Communities C8 |
|
Community Features
|
Pet Restrictions |
|
Features
|
Balcony, In Suite Laundry |
|
Parking Space Total
|
1 |
Building
|
Bathroom Total
|
2 |
|
Bedrooms Above Ground
|
2 |
|
Bedrooms Below Ground
|
1 |
|
Bedrooms Total
|
3 |
|
Cooling Type
|
Central Air Conditioning |
|
Exterior Finish
|
Concrete |
|
Heating Fuel
|
Natural Gas |
|
Heating Type
|
Forced Air |
|
Size Interior
|
600 - 699 Sqft |
|
Type
|
Apartment |
Parking
Land
Rooms
| Level |
Type |
Length |
Width |
Dimensions |
|
Flat |
Living Room |
3.84 m |
2.67 m |
3.84 m x 2.67 m |
|
Flat |
Dining Room |
3.86 m |
3.48 m |
3.86 m x 3.48 m |
|
Flat |
Kitchen |
3.86 m |
3.48 m |
3.86 m x 3.48 m |
|
Flat |
Bedroom |
3.72 m |
2.59 m |
3.72 m x 2.59 m |
|
Flat |
Bedroom 2 |
3.34 m |
2.29 m |
3.34 m x 2.29 m |
|
Flat |
Den |
1.83 m |
1.37 m |
1.83 m x 1.37 m |
https://www.realtor.ca/real-estate/28270954/64-35-rolling-mills-road-toronto-waterfront-communities-waterfront-communities-c8






















