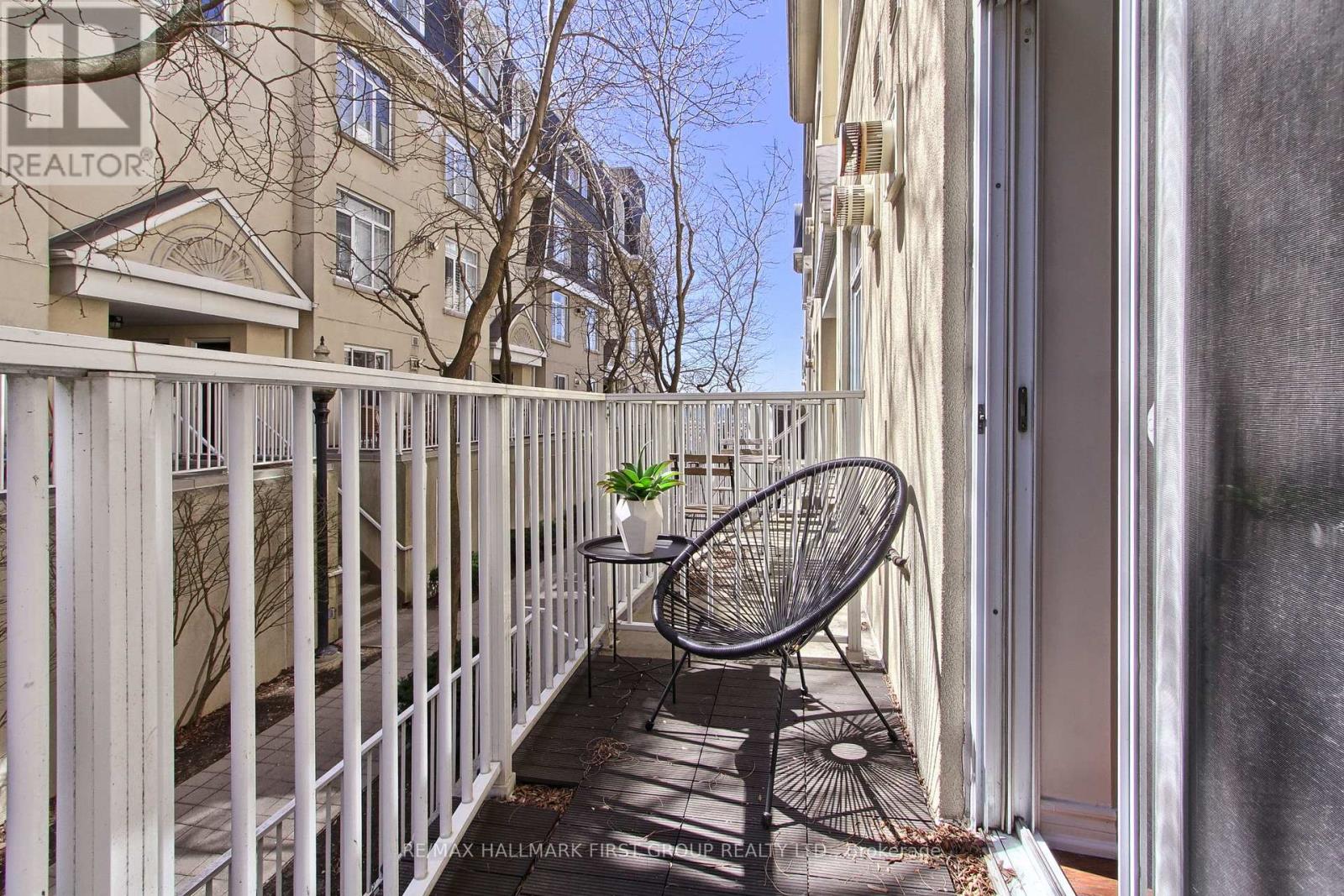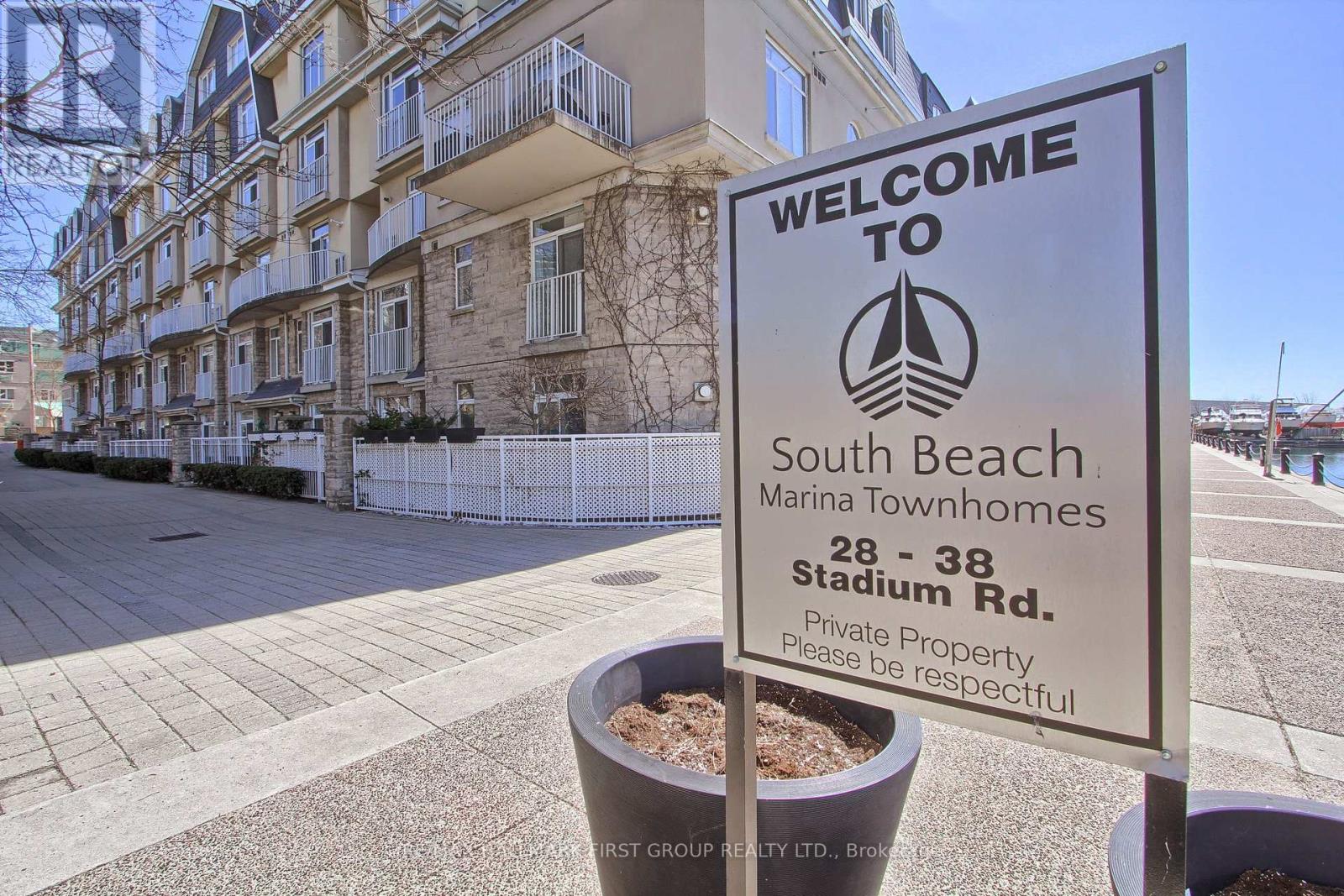639 - 38 Stadium Road Toronto (Niagara), Ontario M5V 3P4
$648,000Maintenance, Water, Parking, Common Area Maintenance, Insurance
$506 Monthly
Maintenance, Water, Parking, Common Area Maintenance, Insurance
$506 MonthlyWelcome to South Beach Marina Townhomes. Your Outdoor Waterfront Lifestyle Awaits! Steps To The Water's Edge, Parks, Trails & Biking Paths Yet Mins From Transit, Shopping & The Financial District. Move Here & Enjoy The Conveniences Of Downtown While Living On The Lake. This Fabulous 2 Bedroom Updated Suite Is Freshly Painted W/Newer Laminate Floors, Newer Baseboards & Trim. Modern Open Concept Design boasts Kitchen with quartz Countertops, S/S Appliances, Breakfast Bar & Gas Fireplace. Bonus!!! - Two Walkouts To Two Separate Balconies One Facing South & One Facing North Each which a different view of the lake, North view of the CN Tower & downtown skyline! South facing balcony has hookup for natural gas BBQ. Live in this great community & enjoy life as it was meant to be lived. Dog & pet friendly neighborhood. This unit is complimented by a great underground parking spot located just steps from the entrance & good-sized locker to store all your seasonal items. Low maintenance fees make this an affordable living option in the heart of this vibrant Toronto community. (id:50787)
Property Details
| MLS® Number | C12092393 |
| Property Type | Single Family |
| Community Name | Niagara |
| Amenities Near By | Public Transit, Marina, Park |
| Community Features | Pet Restrictions, Community Centre |
| Easement | Unknown |
| Equipment Type | Water Heater |
| Features | Balcony, Carpet Free, In Suite Laundry |
| Parking Space Total | 1 |
| Rental Equipment Type | Water Heater |
| View Type | City View, Lake View, View Of Water |
| Water Front Name | Lake Ontario |
| Water Front Type | Waterfront |
Building
| Bathroom Total | 1 |
| Bedrooms Above Ground | 2 |
| Bedrooms Total | 2 |
| Age | 16 To 30 Years |
| Amenities | Visitor Parking, Fireplace(s), Storage - Locker |
| Appliances | Water Heater, Dishwasher, Dryer, Microwave, Stove, Washer, Refrigerator |
| Cooling Type | Central Air Conditioning |
| Exterior Finish | Concrete |
| Fireplace Present | Yes |
| Fireplace Total | 1 |
| Flooring Type | Laminate |
| Heating Fuel | Natural Gas |
| Heating Type | Forced Air |
| Size Interior | 600 - 699 Sqft |
| Type | Row / Townhouse |
Parking
| Underground | |
| Garage |
Land
| Access Type | Year-round Access, Marina Docking |
| Acreage | No |
| Land Amenities | Public Transit, Marina, Park |
Rooms
| Level | Type | Length | Width | Dimensions |
|---|---|---|---|---|
| Main Level | Living Room | 5.34 m | 3.1 m | 5.34 m x 3.1 m |
| Main Level | Dining Room | 5.34 m | 3.1 m | 5.34 m x 3.1 m |
| Main Level | Kitchen | 3.048 m | 2.032 m | 3.048 m x 2.032 m |
| Main Level | Primary Bedroom | 3.35 m | 3.048 m | 3.35 m x 3.048 m |
| Main Level | Bedroom 2 | 2.46 m | 2.67 m | 2.46 m x 2.67 m |
| Main Level | Bathroom | 2.44 m | 1.5 m | 2.44 m x 1.5 m |
https://www.realtor.ca/real-estate/28189923/639-38-stadium-road-toronto-niagara-niagara






































