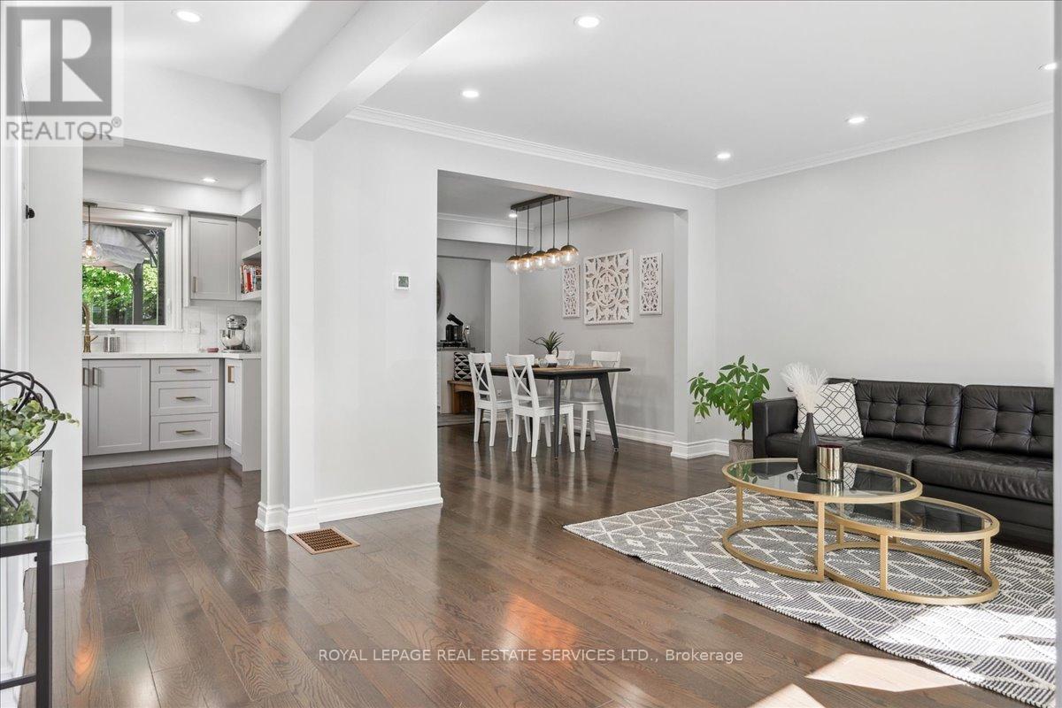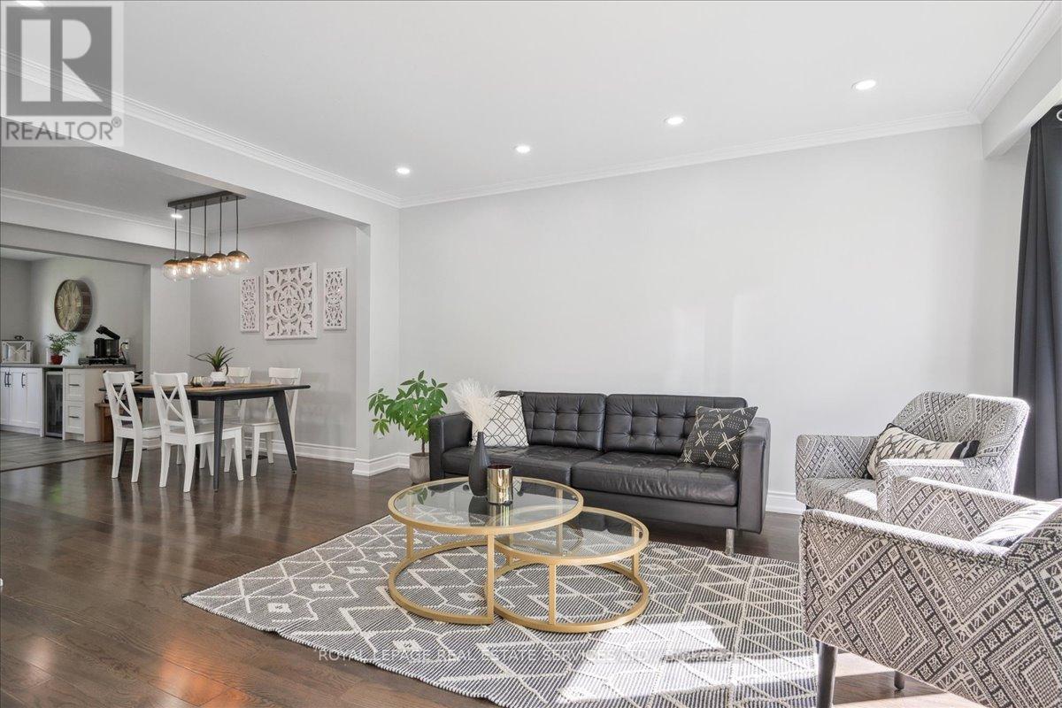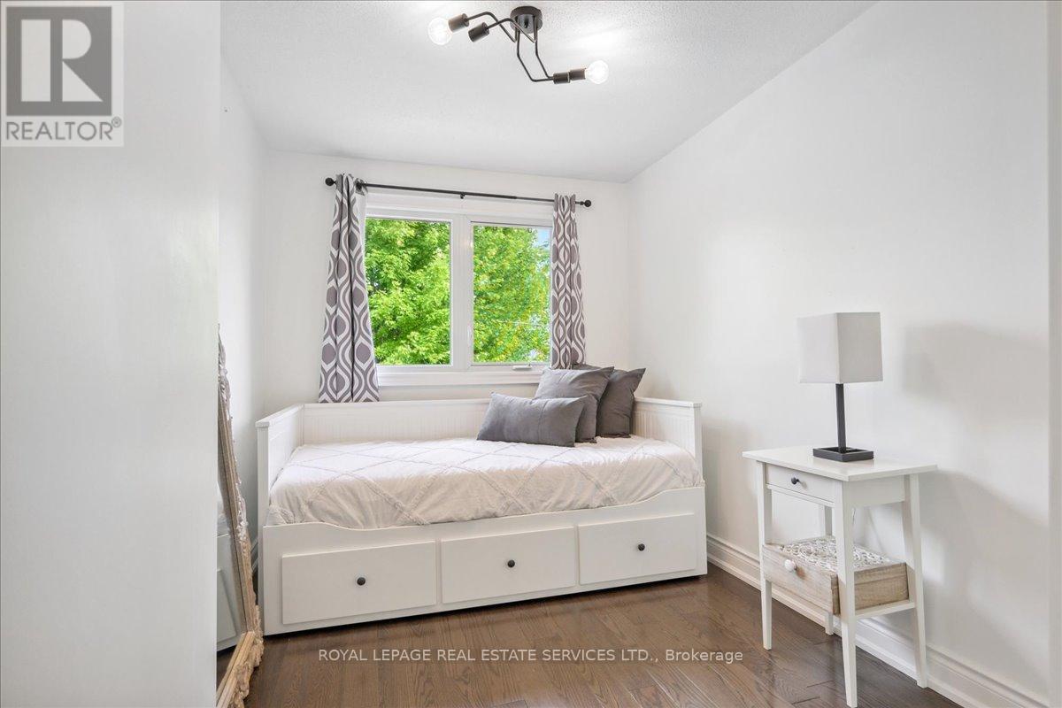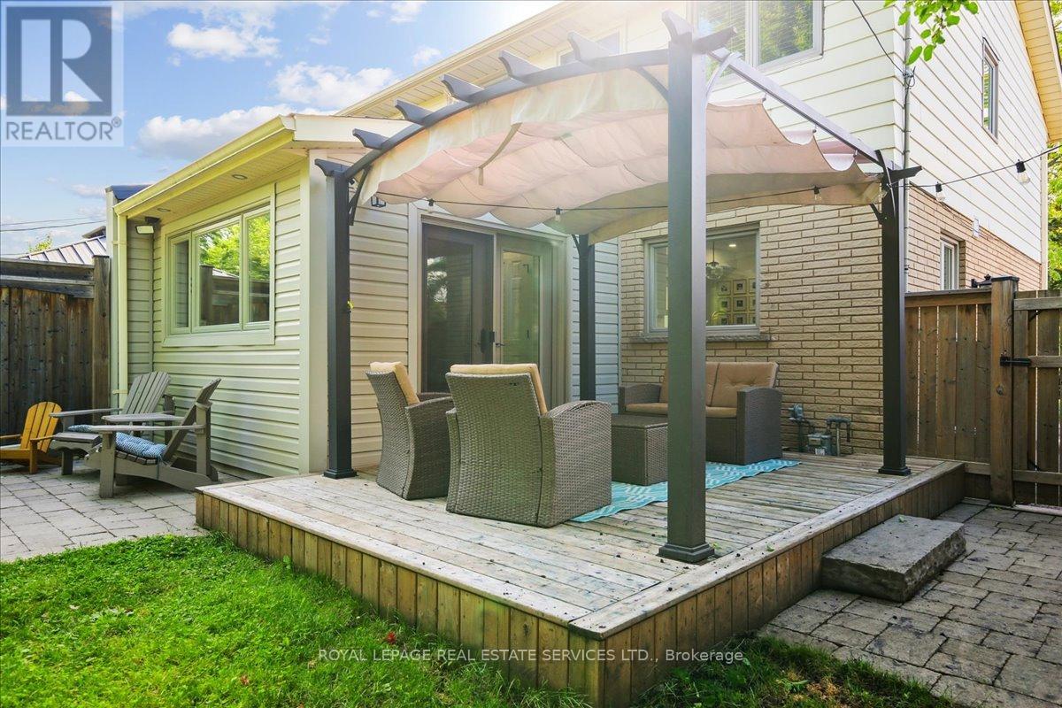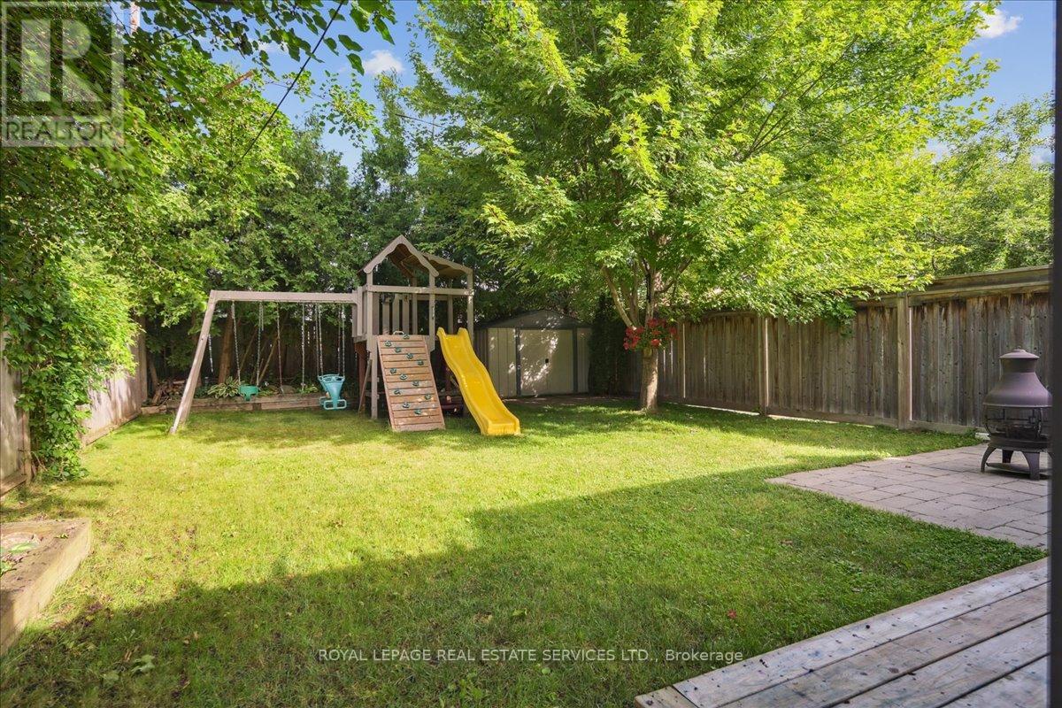636 Artreva Crescent Burlington, Ontario L7L 2B6
$975,000
Welcome to 636 Artreva Crescent. Extensively upgraded, 4 Bedroom freehold Semi-detached in a Prime South Burlington neighbourhood. The main floor features a renovated kitchen with upgraded flooring thru-out. Large windows bring Tons of natural light within the Open concept dining and living room. Access to the muskoka-like backyard through the Sunroom addition. 4 bedrooms upstairs (unique to this semi) offer plenty of room for the whole fam, along with a 5 piece bathroom. Separate Side entrance to the finished basement with additional living space, a bedroom, 3 piece bathroom and laundry -- Potential for in-law suite, home office, playroom & extra storage. Close to shopping, restaurants, easy highway & Go Train access, for those who commute. This home will not disappoint! (id:50787)
Open House
This property has open houses!
2:00 pm
Ends at:4:00 pm
Property Details
| MLS® Number | W9013328 |
| Property Type | Single Family |
| Community Name | Shoreacres |
| Parking Space Total | 3 |
Building
| Bathroom Total | 3 |
| Bedrooms Above Ground | 4 |
| Bedrooms Below Ground | 1 |
| Bedrooms Total | 5 |
| Appliances | Water Heater, Dishwasher, Dryer, Refrigerator, Stove, Washer, Window Coverings |
| Basement Development | Finished |
| Basement Features | Separate Entrance |
| Basement Type | N/a (finished) |
| Construction Style Attachment | Semi-detached |
| Cooling Type | Central Air Conditioning |
| Exterior Finish | Brick, Aluminum Siding |
| Foundation Type | Block |
| Heating Fuel | Natural Gas |
| Heating Type | Forced Air |
| Stories Total | 2 |
| Type | House |
| Utility Water | Municipal Water |
Land
| Acreage | No |
| Sewer | Sanitary Sewer |
| Size Irregular | 30.46 X 124.25 Ft |
| Size Total Text | 30.46 X 124.25 Ft |
Rooms
| Level | Type | Length | Width | Dimensions |
|---|---|---|---|---|
| Second Level | Primary Bedroom | 3.05 m | 3.96 m | 3.05 m x 3.96 m |
| Second Level | Bedroom 2 | 3.05 m | 3.35 m | 3.05 m x 3.35 m |
| Second Level | Bedroom 3 | 3.05 m | 2.13 m | 3.05 m x 2.13 m |
| Second Level | Bedroom 4 | 3.05 m | 2.13 m | 3.05 m x 2.13 m |
| Basement | Recreational, Games Room | 2.74 m | 6.09 m | 2.74 m x 6.09 m |
| Basement | Bedroom | 3.04 m | 2.13 m | 3.04 m x 2.13 m |
| Main Level | Kitchen | 3.02 m | 2.92 m | 3.02 m x 2.92 m |
| Main Level | Dining Room | 2.9 m | 2.92 m | 2.9 m x 2.92 m |
| Main Level | Living Room | 4.55 m | 3.66 m | 4.55 m x 3.66 m |
| Main Level | Recreational, Games Room | 3.4 m | 3.4 m | 3.4 m x 3.4 m |
https://www.realtor.ca/real-estate/27130557/636-artreva-crescent-burlington-shoreacres




