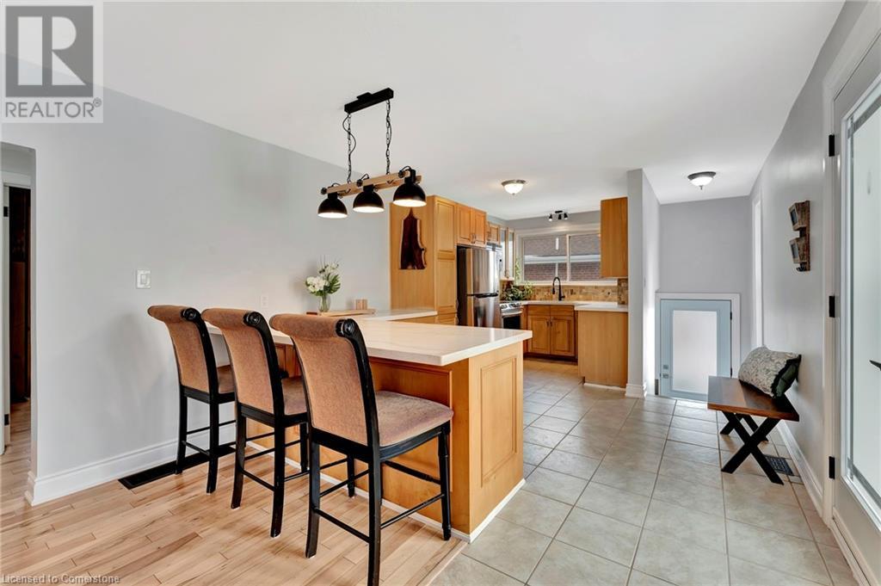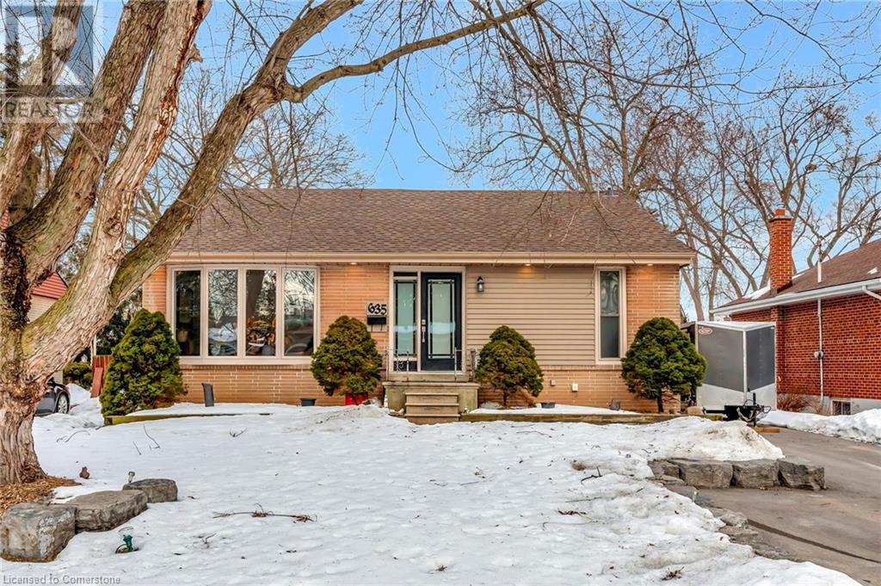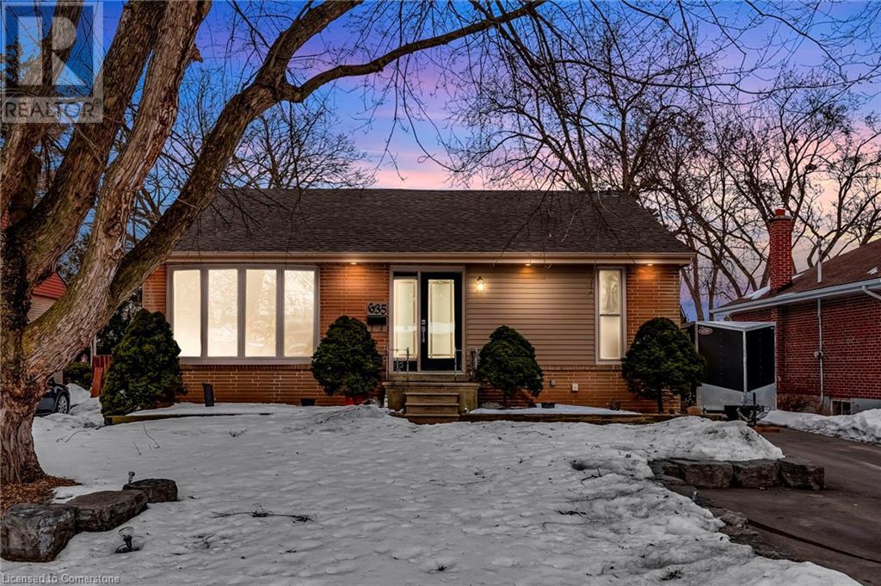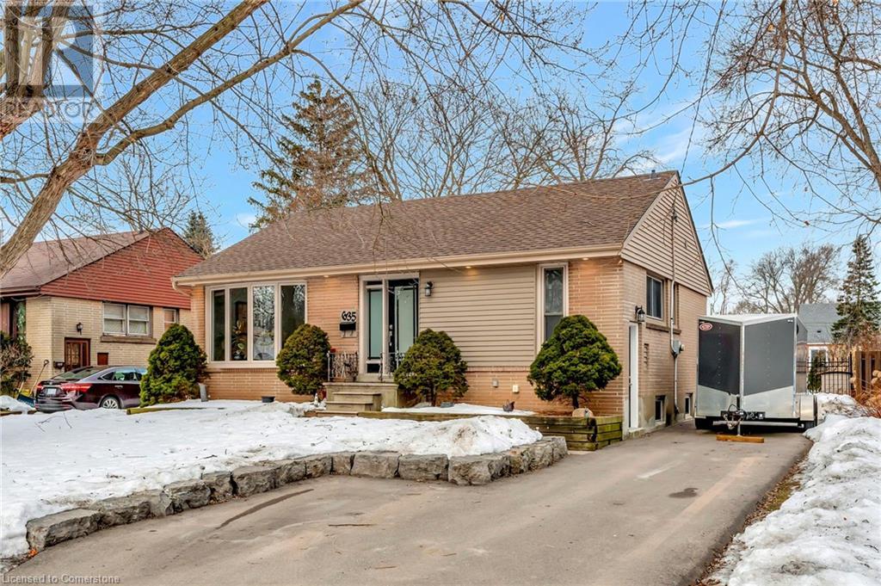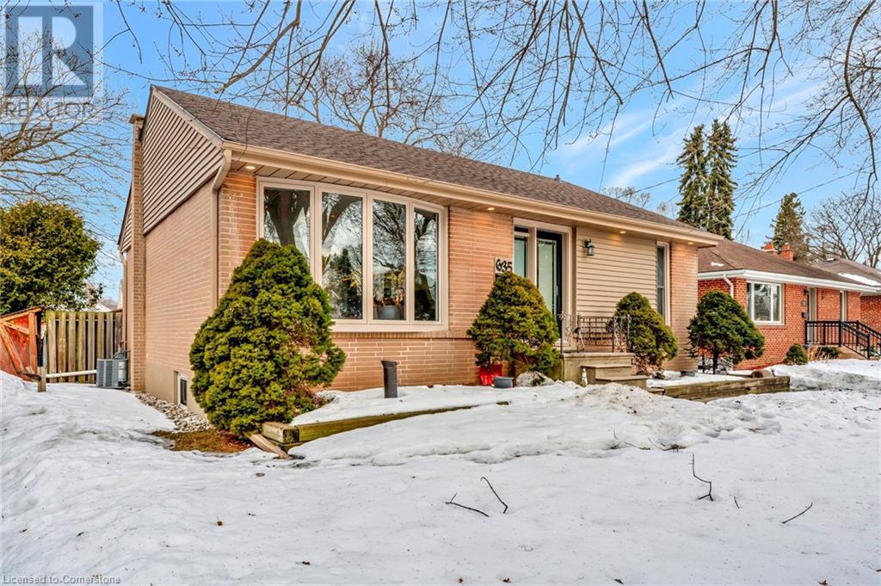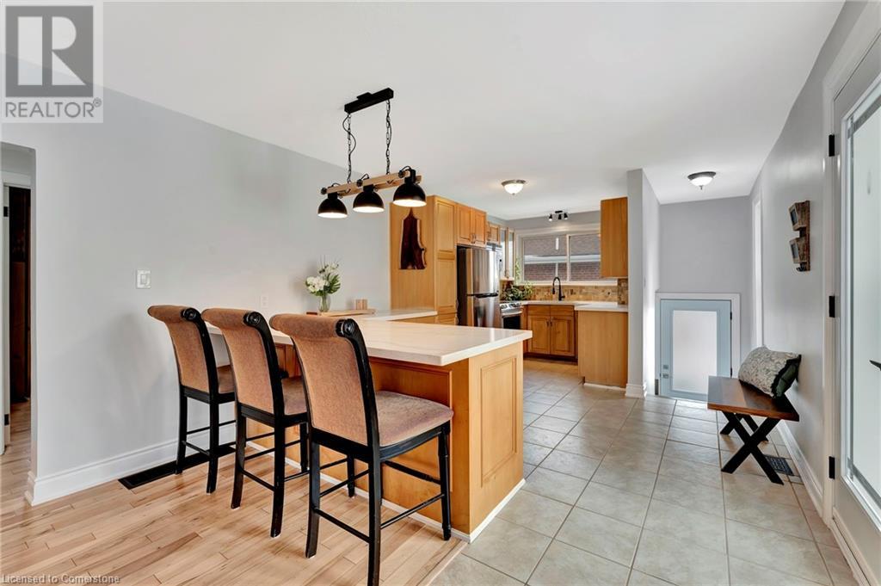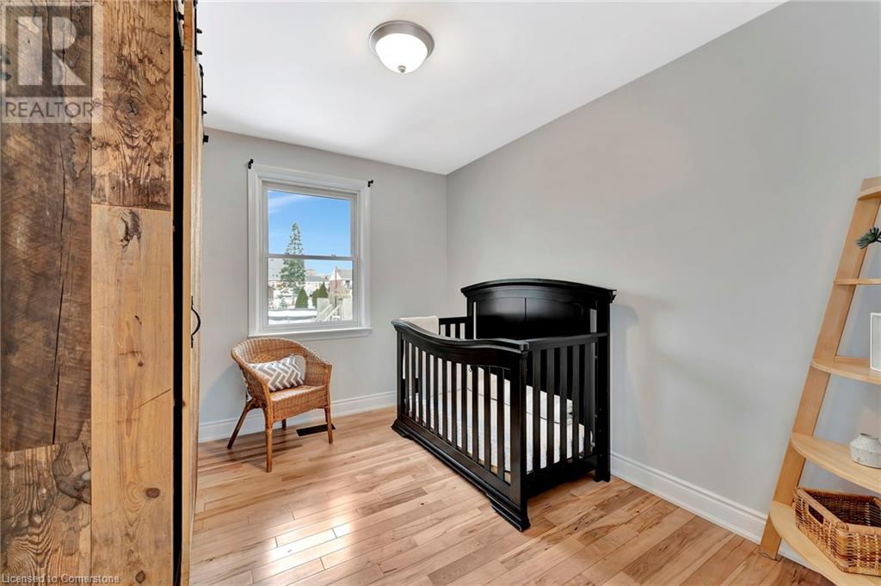4 Bedroom
2 Bathroom
1960 sqft
Bungalow
Above Ground Pool
Central Air Conditioning
Forced Air
$1,080,000
Welcome to this beautiful 3+1 bedroom, 2-bathroom bungalow in the sought-after lakeside community of Aldershot. The open concept main floor offers a living room featuring new flooring and large front windows, allowing plenty of natural light to flow throughout the space. The kitchen features brand-new stylish countertops and updated overhead lighting above the breakfast bar. The primary bedroom has a gorgeous custom built wood wardrobe closet and the bonus bedroom in the basement provides a stunning custom live-edge wood desk. The finished basement offers great additional living space as well. Next, step outside to the expansive backyard with a large deck, convenient ramp to access the yard, and a great above-ground pool and fire pit ideal for enjoying time outside with family and friends while soaking up the sun. The home sits on a generous sized lot with a depth of 181 feet, offering tons of space to create your dream backyard oasis. With friendly neighbors, nearby parks, shopping, and a short drive to gorgeous views of Lake Ontario, this home truly has it all! (id:50787)
Property Details
|
MLS® Number
|
40701435 |
|
Property Type
|
Single Family |
|
Amenities Near By
|
Golf Nearby, Park, Shopping |
|
Equipment Type
|
Water Heater |
|
Parking Space Total
|
5 |
|
Pool Type
|
Above Ground Pool |
|
Rental Equipment Type
|
Water Heater |
Building
|
Bathroom Total
|
2 |
|
Bedrooms Above Ground
|
3 |
|
Bedrooms Below Ground
|
1 |
|
Bedrooms Total
|
4 |
|
Appliances
|
Dryer, Microwave, Refrigerator, Stove, Washer |
|
Architectural Style
|
Bungalow |
|
Basement Development
|
Finished |
|
Basement Type
|
Full (finished) |
|
Construction Style Attachment
|
Detached |
|
Cooling Type
|
Central Air Conditioning |
|
Exterior Finish
|
Brick, Other |
|
Foundation Type
|
Poured Concrete |
|
Heating Fuel
|
Natural Gas |
|
Heating Type
|
Forced Air |
|
Stories Total
|
1 |
|
Size Interior
|
1960 Sqft |
|
Type
|
House |
|
Utility Water
|
Municipal Water |
Land
|
Acreage
|
No |
|
Land Amenities
|
Golf Nearby, Park, Shopping |
|
Sewer
|
Municipal Sewage System |
|
Size Depth
|
181 Ft |
|
Size Frontage
|
53 Ft |
|
Size Total Text
|
Under 1/2 Acre |
|
Zoning Description
|
R2.4 |
Rooms
| Level |
Type |
Length |
Width |
Dimensions |
|
Basement |
Utility Room |
|
|
9'10'' x 6'9'' |
|
Basement |
3pc Bathroom |
|
|
9'11'' x 8'1'' |
|
Basement |
Office |
|
|
10'7'' x 13'6'' |
|
Basement |
Recreation Room |
|
|
33'5'' x 12'9'' |
|
Basement |
Bedroom |
|
|
12'3'' x 14'2'' |
|
Main Level |
Kitchen |
|
|
17'8'' x 11'9'' |
|
Main Level |
Primary Bedroom |
|
|
9'7'' x 14'2'' |
|
Main Level |
Bedroom |
|
|
11'9'' x 10'4'' |
|
Main Level |
4pc Bathroom |
|
|
8'5'' x 6'2'' |
|
Main Level |
Bedroom |
|
|
8'9'' x 10'9'' |
|
Main Level |
Living Room |
|
|
15'9'' x 11'9'' |
https://www.realtor.ca/real-estate/28006964/635-inverness-avenue-burlington

