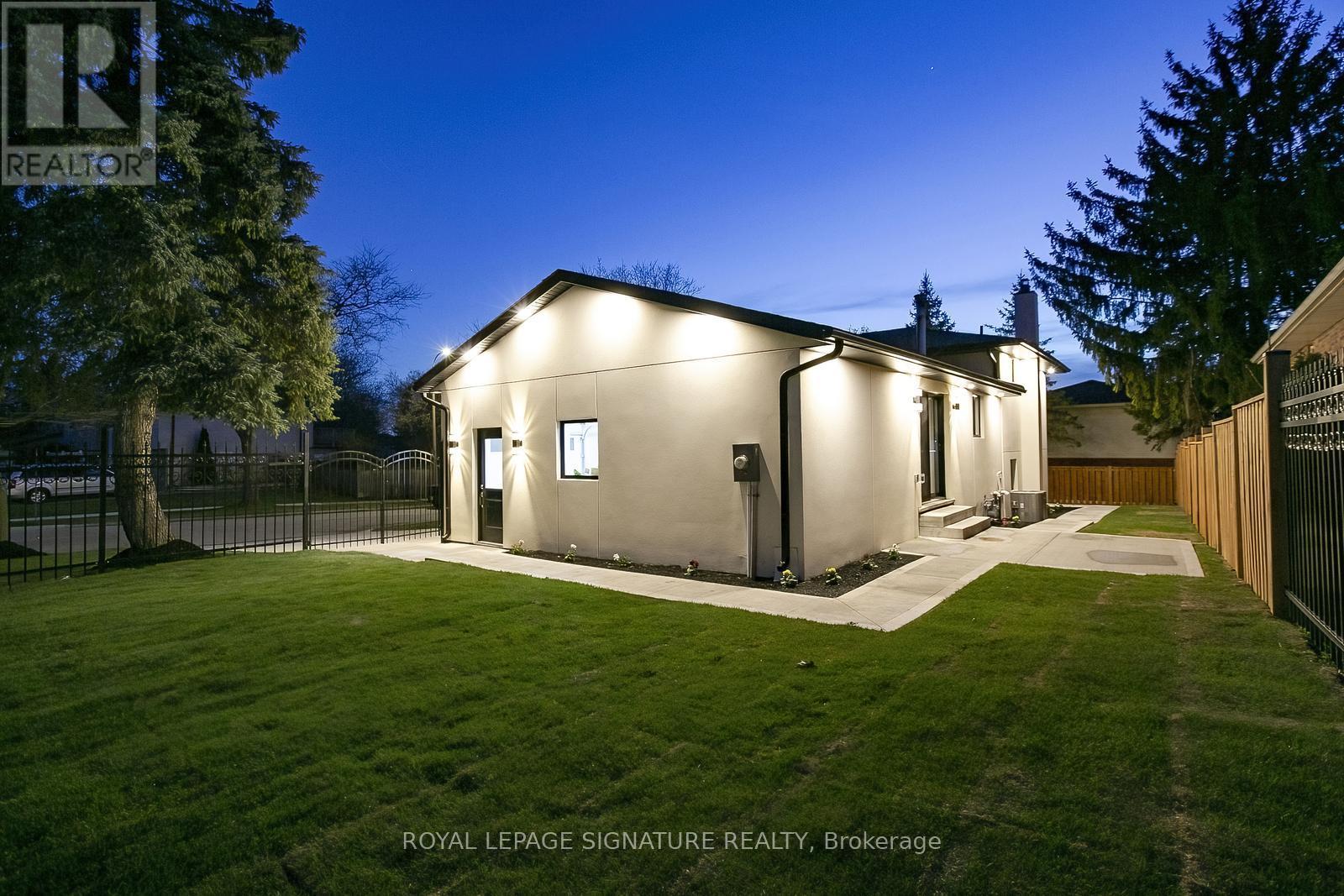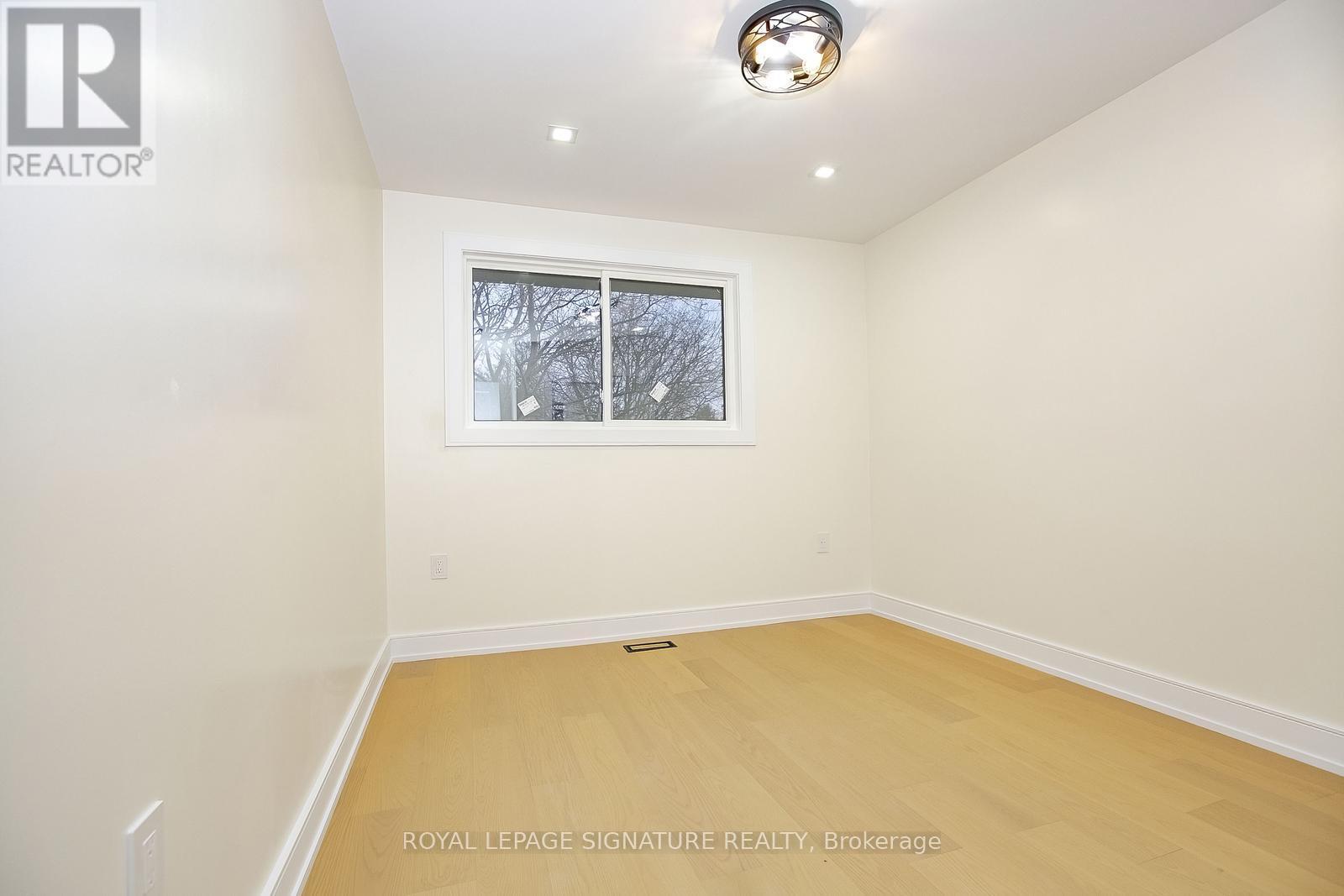5 Bedroom
3 Bathroom
1100 - 1500 sqft
Central Air Conditioning
Forced Air
$1,049,000
This beautifully restored 3-bedroom +2 Bedrooms, 2 1/2-bathroom home has been completely renovated after a fire and now offers modern comfort with timeless charm .The house is totally renovated from top to bottom by the insurance adjuster with the city permits for the two units. Every inch of this property has been thoughtfully redone from the brand-new roof, attic and HVAC system to the fresh drywall, new wall insulation flooring ( Waterproof and Scratch Resistant Engineered Hardwood ) , New Windows and doors , electrical ( USP outlets in all rooms),Electrical panel 200A, New electrical wiring and new plumbing drain and supply pipes.All items inspected by city inspector. Copy of the two units permit and legal basement and certificate of the city inspectors are available upon request Step into an open-concept living space with all-new fixtures, custom finishes, and a stunning kitchen featuring stainless steel appliances, quartz countertops, and soft-close cabinetry.Bathrooms are fully updated with stylish tile work and contemporary vanities.Outside, enjoy a refreshed exterior, new siding, New Fence, updated landscaping, and a spacious backyard perfect for entertaining. This home is move-in ready and built to last, offering peaceof mind and modern convenience The house is permitted from the city as two units (id:50787)
Property Details
|
MLS® Number
|
X12143633 |
|
Property Type
|
Single Family |
|
Neigbourhood
|
Lakeshore Village |
|
Parking Space Total
|
5 |
Building
|
Bathroom Total
|
3 |
|
Bedrooms Above Ground
|
3 |
|
Bedrooms Below Ground
|
2 |
|
Bedrooms Total
|
5 |
|
Appliances
|
Water Meter, Water Heater, Dishwasher, Dryer, Garage Door Opener, Range, Washer, Refrigerator |
|
Basement Features
|
Apartment In Basement |
|
Basement Type
|
N/a |
|
Construction Style Attachment
|
Detached |
|
Construction Style Split Level
|
Sidesplit |
|
Cooling Type
|
Central Air Conditioning |
|
Exterior Finish
|
Stucco |
|
Flooring Type
|
Hardwood, Laminate |
|
Foundation Type
|
Concrete |
|
Half Bath Total
|
1 |
|
Heating Fuel
|
Natural Gas |
|
Heating Type
|
Forced Air |
|
Size Interior
|
1100 - 1500 Sqft |
|
Type
|
House |
|
Utility Water
|
Municipal Water |
Parking
Land
|
Acreage
|
No |
|
Sewer
|
Sanitary Sewer |
|
Size Depth
|
62 Ft ,3 In |
|
Size Frontage
|
111 Ft ,2 In |
|
Size Irregular
|
111.2 X 62.3 Ft |
|
Size Total Text
|
111.2 X 62.3 Ft|under 1/2 Acre |
Rooms
| Level |
Type |
Length |
Width |
Dimensions |
|
Second Level |
Primary Bedroom |
3.91 m |
3.68 m |
3.91 m x 3.68 m |
|
Second Level |
Bedroom 2 |
3.22 m |
2.84 m |
3.22 m x 2.84 m |
|
Second Level |
Bedroom 3 |
2.87 m |
2.69 m |
2.87 m x 2.69 m |
|
Basement |
Living Room |
4.21 m |
3.96 m |
4.21 m x 3.96 m |
|
Basement |
Dining Room |
2.61 m |
2.33 m |
2.61 m x 2.33 m |
|
Basement |
Kitchen |
3.25 m |
2.61 m |
3.25 m x 2.61 m |
|
Lower Level |
Bedroom |
3.96 m |
2.94 m |
3.96 m x 2.94 m |
|
Lower Level |
Bedroom |
3.91 m |
2.99 m |
3.91 m x 2.99 m |
|
Main Level |
Living Room |
5.1 m |
4.44 m |
5.1 m x 4.44 m |
|
Main Level |
Dining Room |
2.71 m |
2.64 m |
2.71 m x 2.64 m |
|
Main Level |
Kitchen |
4.49 m |
2.61 m |
4.49 m x 2.61 m |
|
Main Level |
Foyer |
2.43 m |
1.52 m |
2.43 m x 1.52 m |
https://www.realtor.ca/real-estate/28302247/633-green-meadow-crescent-n-waterloo




















































