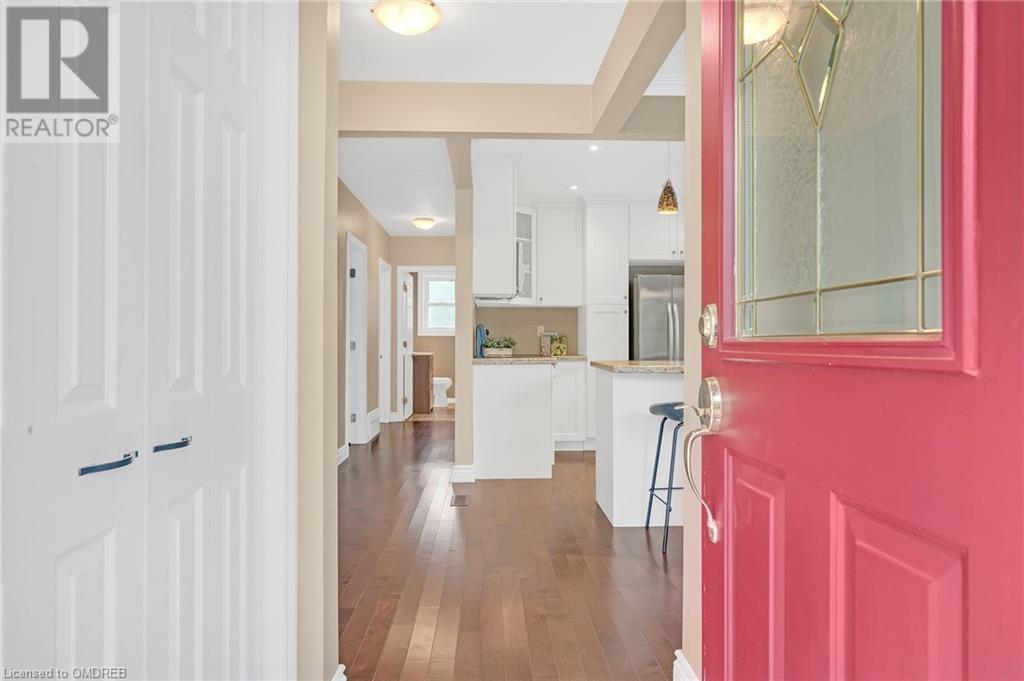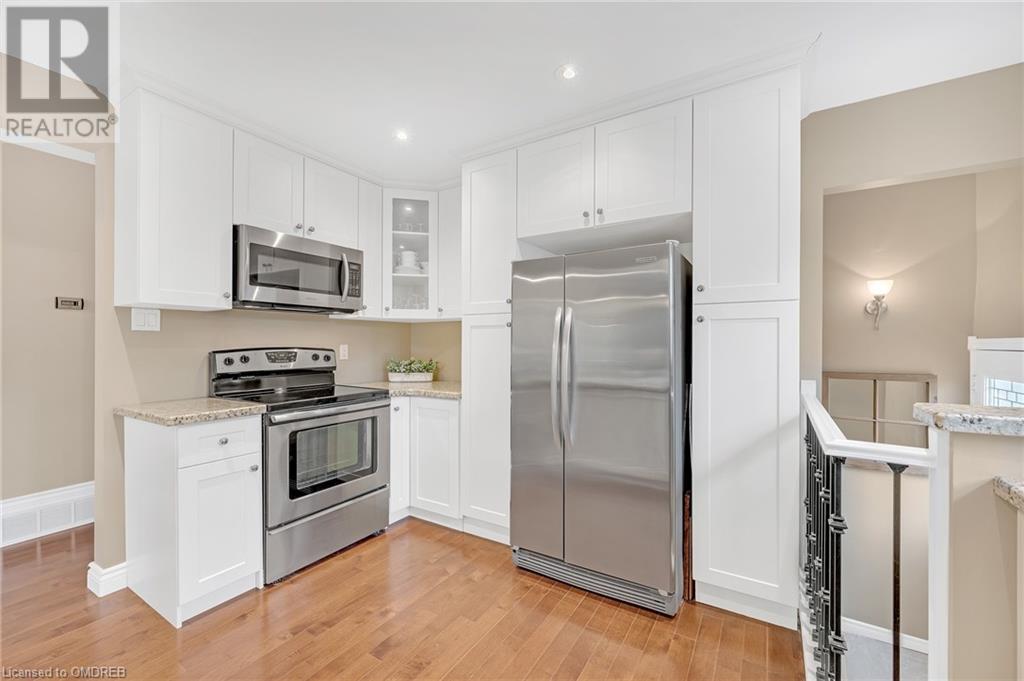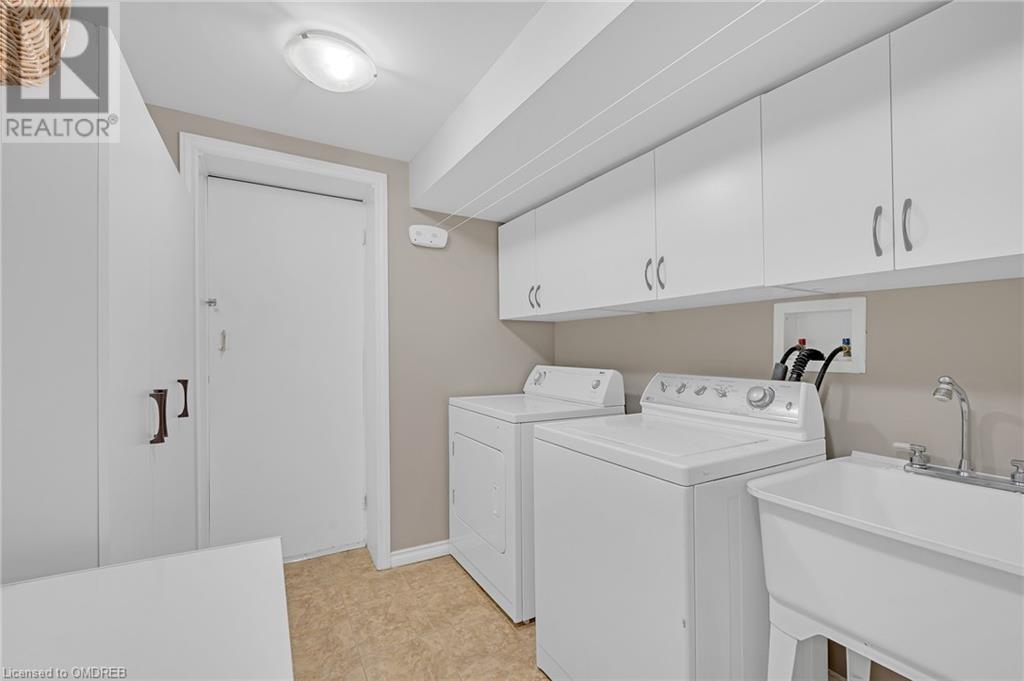4 Bedroom
2 Bathroom
2100 sqft
Bungalow
Central Air Conditioning
Forced Air
$1,349,998
Discover the perfect home for your next chapter in the heart of South West Oakville! This exquisitely upgraded 3 + 1 bedroom, 2 bathroom bungalow offers elegance and comfort with over 2000 square feet of finished living space. Step into the bright, open-concept kitchen featuring shaker-style cabinets, gleaming granite counters, and stainless steel appliances, all surrounding an inviting eat-at island and open to the dining room - perfect for entertaining. Engineered hardwood floors span the entire main level, leading to a spacious living room, three generously sized bedrooms and a tastefully renovated 4-piece bathroom. Descend to the fully finished basement from the main level or via the side entrance where a fourth bedroom awaits, alongside a professionally renovated, spa-like bathroom complete with a free standing tub - your private retreat! The expansive corner lot, adorned with mature trees & manicured hedges boast an oasis of tranquility and privacy. The large single-car garage and additional garden shed offer ample storage, while the extra-long driveway accommodates an additional 4+ cars effortlessly. Situated within close proximity to Lake Ontario, Bronte GO Station, Highway QEW, shopping & top-tier Oakville schools, this property ensures easy access to both natural beauty and urban convenience. Book your private showing today and discover the unmatched value this bungalow has to offer in South West Oakville! (id:50787)
Property Details
|
MLS® Number
|
40612886 |
|
Property Type
|
Single Family |
|
Amenities Near By
|
Hospital, Marina, Park, Place Of Worship, Playground, Public Transit, Schools, Shopping |
|
Community Features
|
Quiet Area, Community Centre, School Bus |
|
Equipment Type
|
None |
|
Features
|
Corner Site, Sump Pump, Automatic Garage Door Opener |
|
Parking Space Total
|
5 |
|
Rental Equipment Type
|
None |
|
Structure
|
Shed, Porch |
Building
|
Bathroom Total
|
2 |
|
Bedrooms Above Ground
|
3 |
|
Bedrooms Below Ground
|
1 |
|
Bedrooms Total
|
4 |
|
Architectural Style
|
Bungalow |
|
Basement Development
|
Finished |
|
Basement Type
|
Full (finished) |
|
Constructed Date
|
1958 |
|
Construction Style Attachment
|
Detached |
|
Cooling Type
|
Central Air Conditioning |
|
Exterior Finish
|
Brick, Stucco |
|
Foundation Type
|
Block |
|
Heating Fuel
|
Natural Gas |
|
Heating Type
|
Forced Air |
|
Stories Total
|
1 |
|
Size Interior
|
2100 Sqft |
|
Type
|
House |
|
Utility Water
|
Municipal Water |
Parking
Land
|
Access Type
|
Highway Nearby, Rail Access |
|
Acreage
|
No |
|
Land Amenities
|
Hospital, Marina, Park, Place Of Worship, Playground, Public Transit, Schools, Shopping |
|
Sewer
|
Municipal Sewage System |
|
Size Depth
|
116 Ft |
|
Size Frontage
|
66 Ft |
|
Size Irregular
|
0.18 |
|
Size Total
|
0.18 Ac|under 1/2 Acre |
|
Size Total Text
|
0.18 Ac|under 1/2 Acre |
|
Zoning Description
|
Rl3-0 |
Rooms
| Level |
Type |
Length |
Width |
Dimensions |
|
Basement |
Utility Room |
|
|
15'7'' x 11'1'' |
|
Basement |
Laundry Room |
|
|
9'5'' x 7'7'' |
|
Basement |
Recreation Room |
|
|
27'5'' x 24'10'' |
|
Basement |
3pc Bathroom |
|
|
9'6'' x 7'10'' |
|
Basement |
Bedroom |
|
|
13'1'' x 9'8'' |
|
Main Level |
4pc Bathroom |
|
|
7'10'' x 6'8'' |
|
Main Level |
Bedroom |
|
|
10'4'' x 9'5'' |
|
Main Level |
Bedroom |
|
|
11'2'' x 8'11'' |
|
Main Level |
Primary Bedroom |
|
|
11'4'' x 11'2'' |
|
Main Level |
Living Room |
|
|
15'9'' x 11'2'' |
|
Main Level |
Dining Room |
|
|
10'6'' x 9'11'' |
|
Main Level |
Kitchen |
|
|
12'7'' x 11'2'' |
https://www.realtor.ca/real-estate/27100318/631-trudale-court-oakville

















































