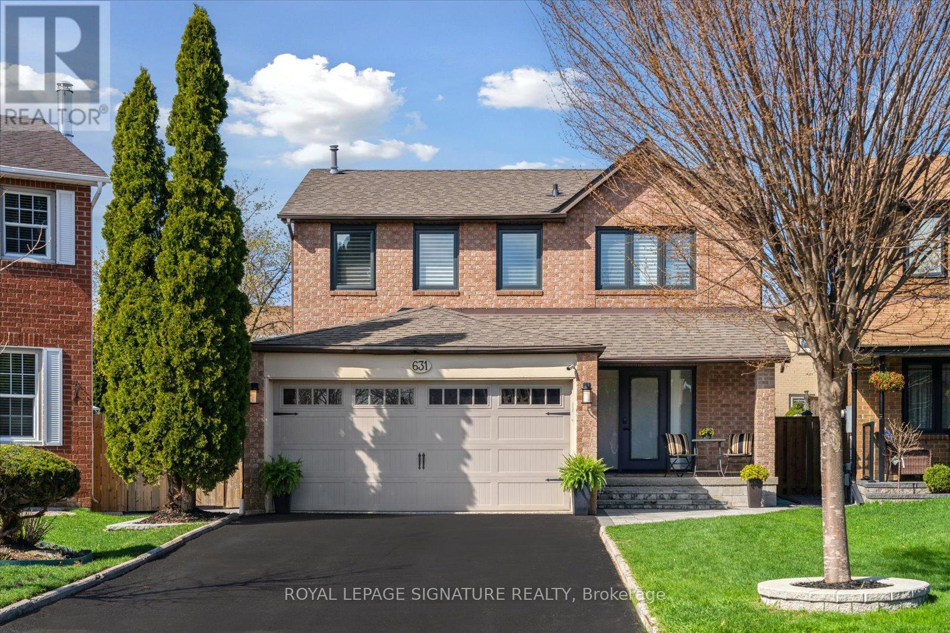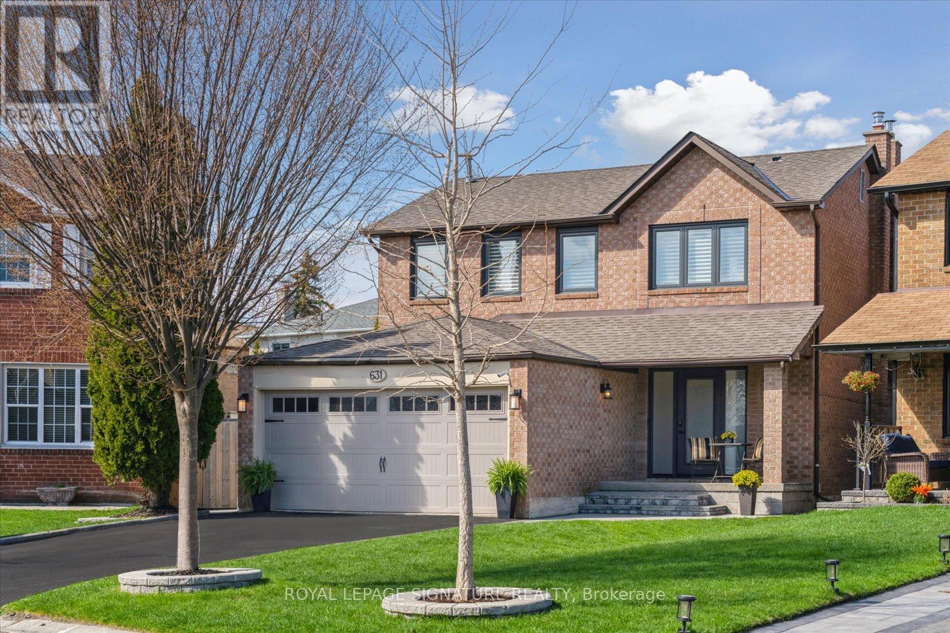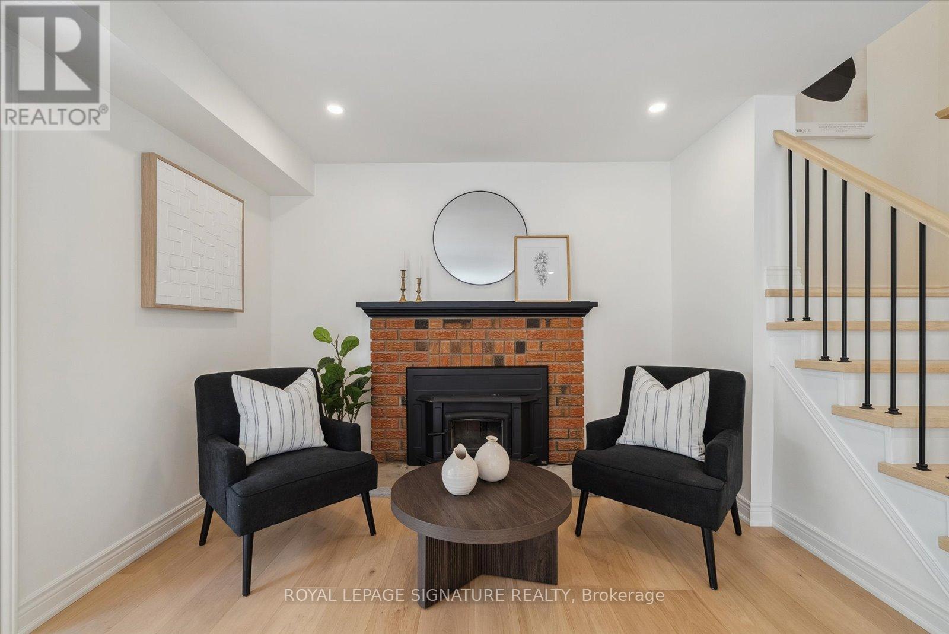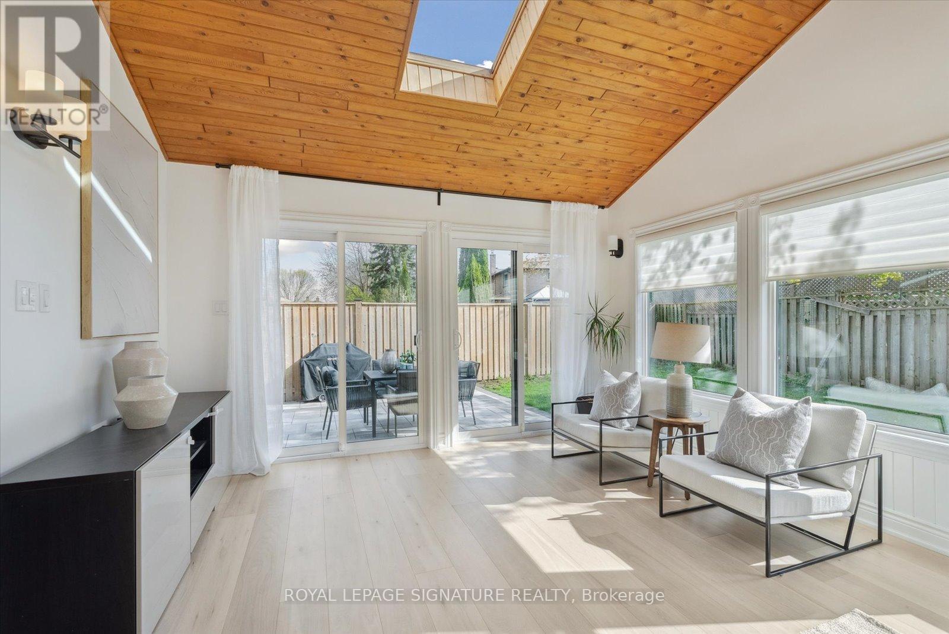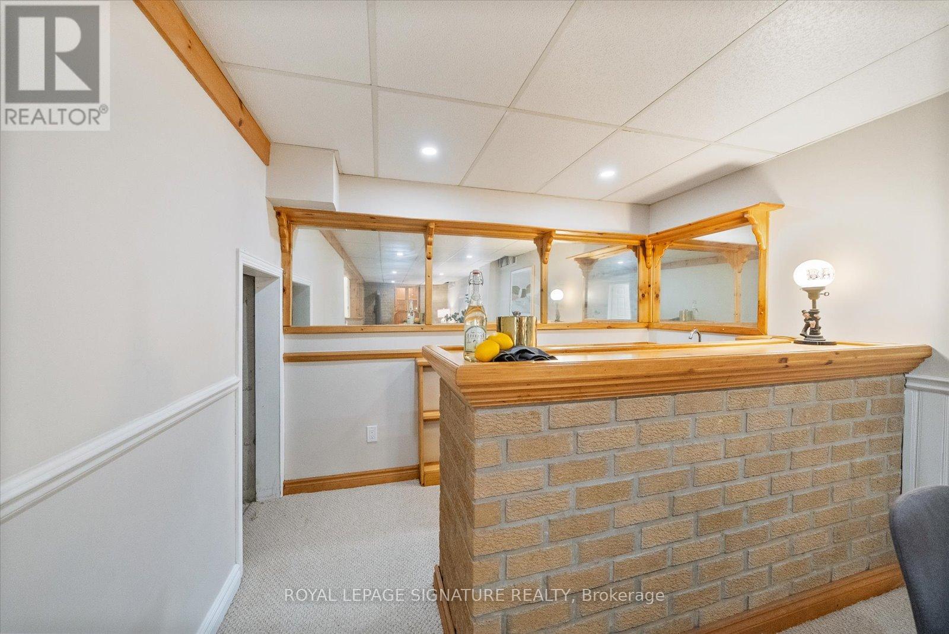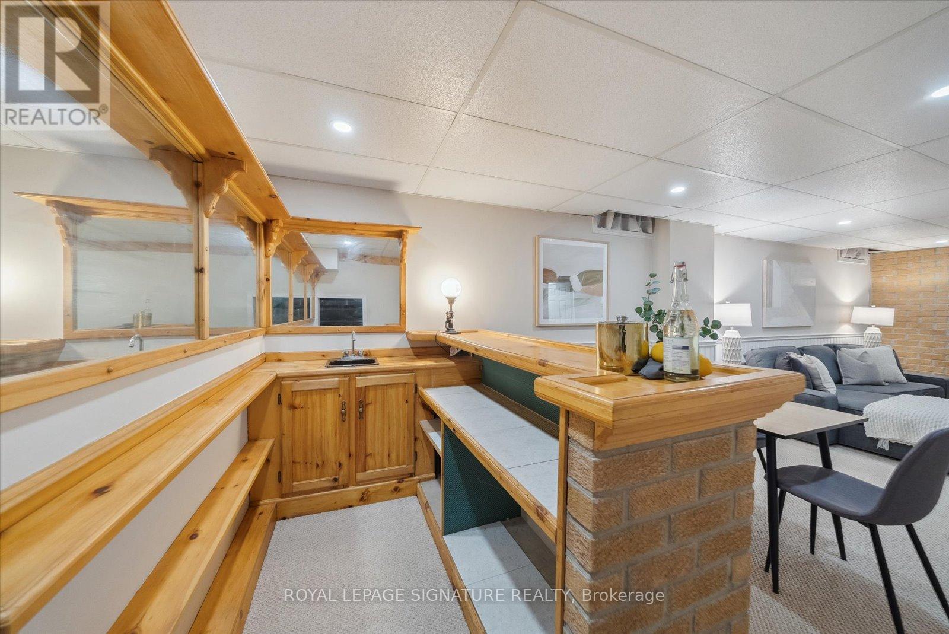631 Ariel Crescent Pickering (Amberlea), Ontario L1V 4V6
$1,099,000
Welcome to your dream home in the heart of Amberlea! From the moment you arrive, you'll be captivated by the contemporary curb appeal of this 2-storey 3 bedroom showstopper. This updated freshly painted home is designed to impress from the moment you enter. Gorgeous engineered hardwood flooring flows across both the main and second floor complemented by a striking new staircase with iron pickets and sleek modern railings (2024) The bright, modern open-concept is perfect for everyday living and entertaining. At the heart of the home is the chef-inspired kitchen, completely updated (2024) with a reimagined design, featuring all new cabinetry, quartz countertops, stainless steel appliance and oversized centre island perfect for family gatherings, this space is as functional as it is fabulous.The kitchen seamlessly flows into the warm and modern inviting dining room and living room combination complete with a classic wood-burning fire place. The sun-drenched family room boasts a vaulted ceiling, 2 skylights, and walls of windows that flood the space with natural light. Step outside through dual sliding door to your gorgeous interlock patio ready for summer BBQs and outdoor relaxation (all interlock 2022). Upstairs, retreat to the primary suite featuring a renovated ensuite, new custom-designed closet, and a large window. Two bright additional bedrooms, each with double closets, offer flexible space for a growing family, guests, or a stylish home office.The finished basement adds even more room to enjoy, featuring a second wood-burning fireplace and a wet bar, the perfect spot for weekend hangouts or perfect for a dedicated playroom. Just minutes to grocery stores, schools, parks, highway 401 407, and the GO Station making your commute a breeze. Don't miss your chance to own this beautiful home in one of Pickering's most sought-after communities! Furnace 2019, A/C 2020, HWT 2023. Washer/Dryer 2022. Windows/Doors 2023. Reach out for more details. (id:50787)
Open House
This property has open houses!
2:00 pm
Ends at:4:00 pm
2:00 pm
Ends at:4:00 pm
Property Details
| MLS® Number | E12130104 |
| Property Type | Single Family |
| Community Name | Amberlea |
| Features | Irregular Lot Size |
| Parking Space Total | 6 |
Building
| Bathroom Total | 3 |
| Bedrooms Above Ground | 3 |
| Bedrooms Total | 3 |
| Appliances | Blinds, Dishwasher, Dryer, Freezer, Microwave, Range, Stove, Washer, Refrigerator |
| Basement Development | Finished |
| Basement Type | N/a (finished) |
| Construction Style Attachment | Detached |
| Cooling Type | Central Air Conditioning |
| Exterior Finish | Brick, Vinyl Siding |
| Fireplace Present | Yes |
| Flooring Type | Hardwood, Carpeted |
| Foundation Type | Unknown |
| Half Bath Total | 2 |
| Heating Fuel | Natural Gas |
| Heating Type | Forced Air |
| Stories Total | 2 |
| Size Interior | 1500 - 2000 Sqft |
| Type | House |
| Utility Water | Municipal Water |
Parking
| Attached Garage | |
| Garage |
Land
| Acreage | No |
| Sewer | Sanitary Sewer |
| Size Depth | 145 Ft |
| Size Frontage | 29 Ft |
| Size Irregular | 29 X 145 Ft |
| Size Total Text | 29 X 145 Ft |
Rooms
| Level | Type | Length | Width | Dimensions |
|---|---|---|---|---|
| Second Level | Primary Bedroom | 4.69 m | 4.36 m | 4.69 m x 4.36 m |
| Second Level | Bedroom 2 | 4.67 m | 2.64 m | 4.67 m x 2.64 m |
| Second Level | Bedroom 3 | 3.35 m | 2.96 m | 3.35 m x 2.96 m |
| Basement | Recreational, Games Room | 8.35 m | 4.31 m | 8.35 m x 4.31 m |
| Main Level | Kitchen | 5.4 m | 2.62 m | 5.4 m x 2.62 m |
| Main Level | Dining Room | 8.65 m | 3.22 m | 8.65 m x 3.22 m |
| Main Level | Living Room | 8.65 m | 3.22 m | 8.65 m x 3.22 m |
| Main Level | Family Room | 5.8 m | 4.01 m | 5.8 m x 4.01 m |
https://www.realtor.ca/real-estate/28272909/631-ariel-crescent-pickering-amberlea-amberlea

