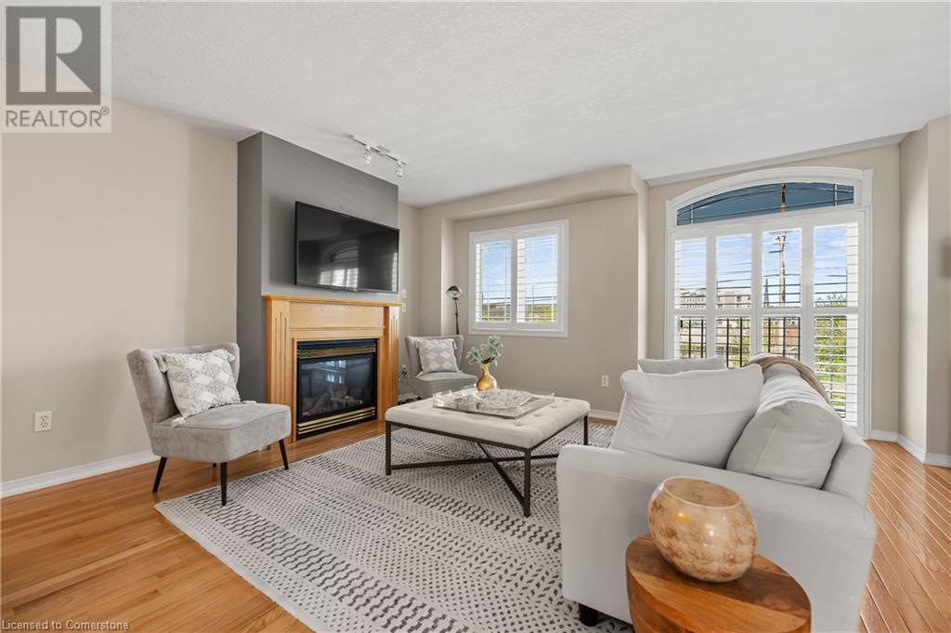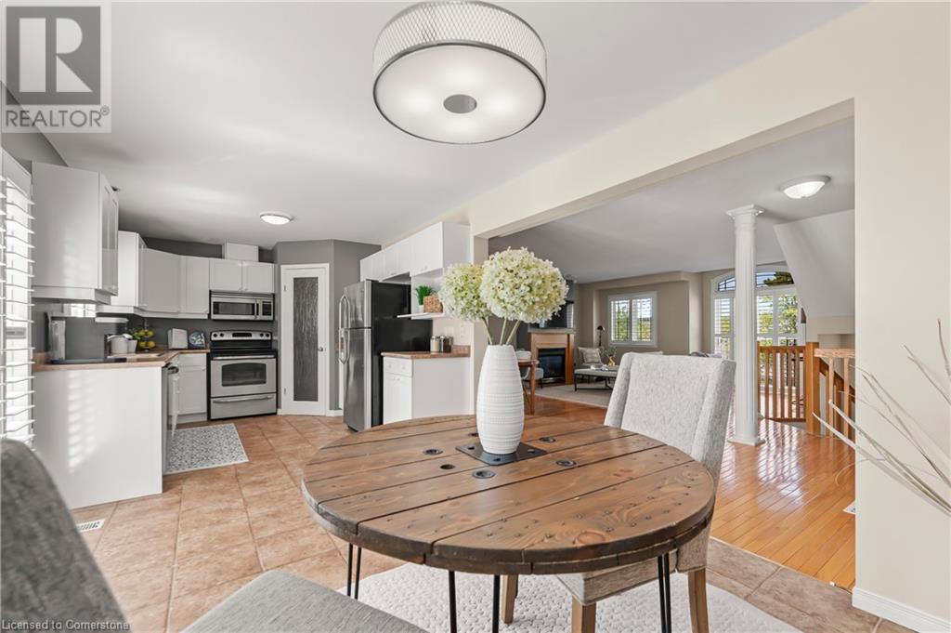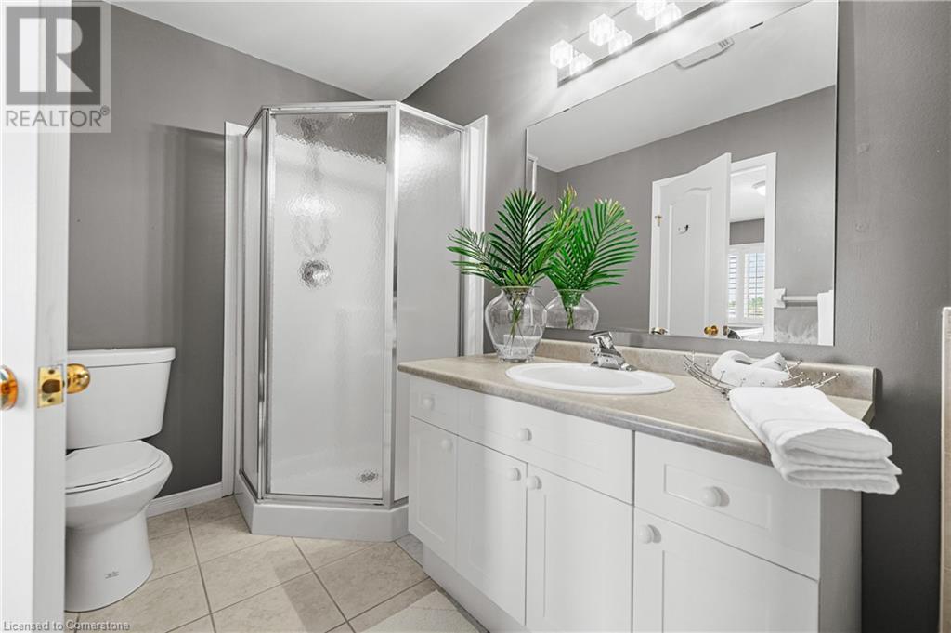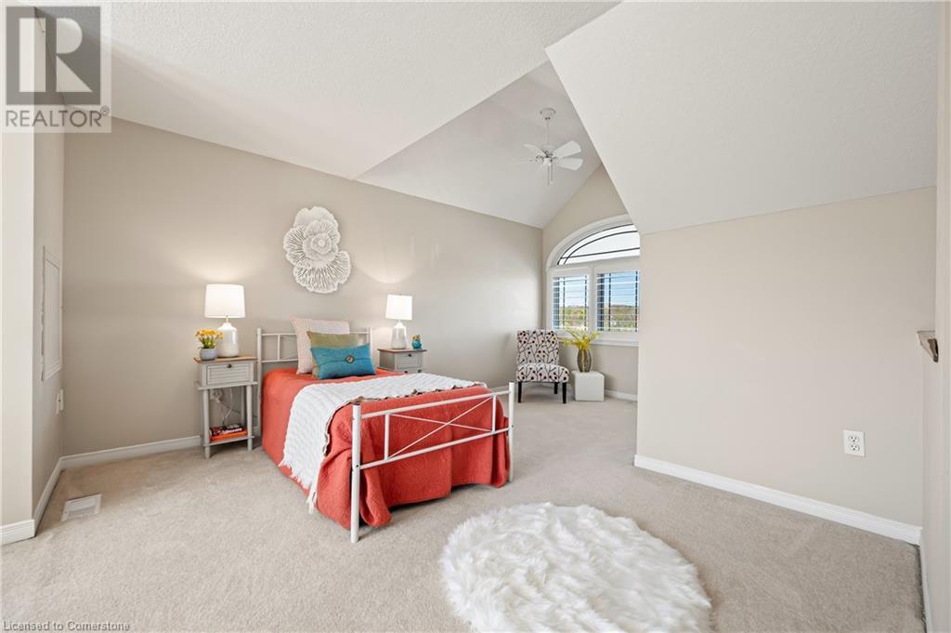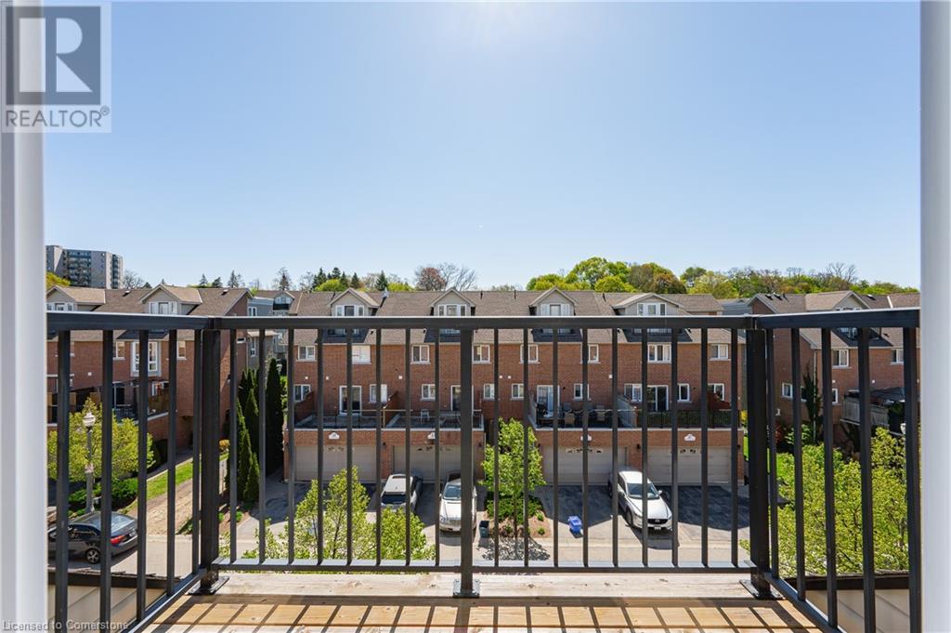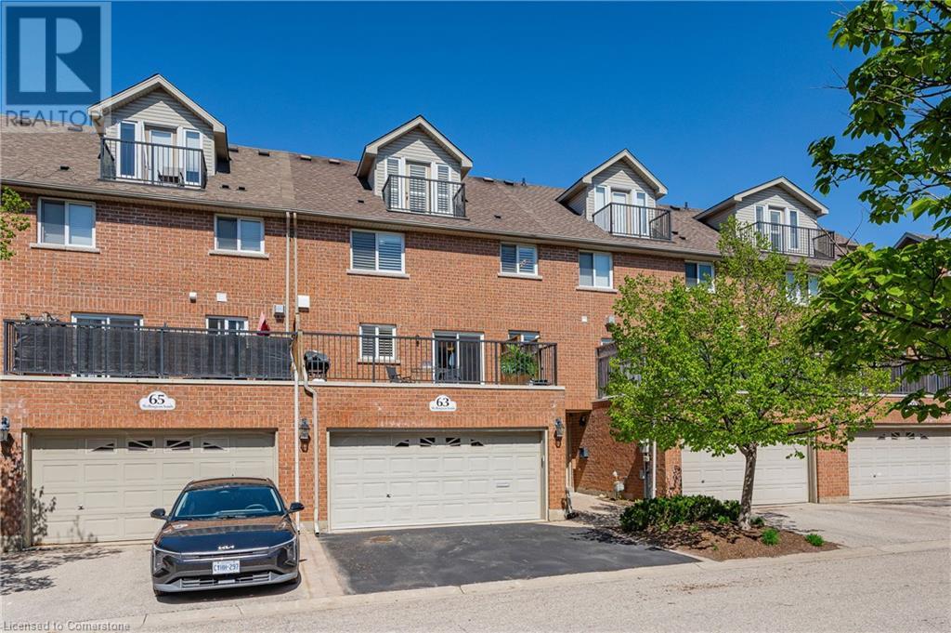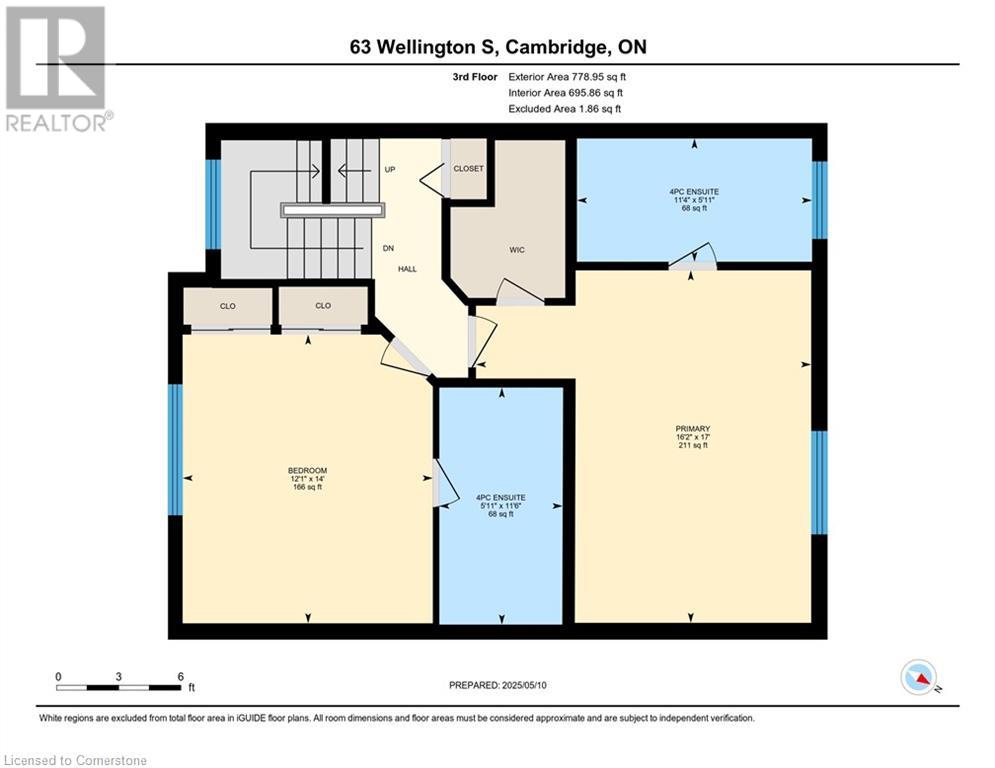3 Bedroom
3 Bathroom
2608 sqft
Fireplace
Central Air Conditioning
Forced Air
$699,900Maintenance, Insurance, Landscaping, Parking
$236 Monthly
Welcome to this beautifully maintained multi-level home offering just over 2,600 sqft, blending luxury, comfort, and functionality. The exterior features a striking combination of siding and stonework, while custom California shutters enhance every room across all levels, providing a polished, cohesive look and optimal light control. Inside, the main level boasts gleaming hardwood floors, a spacious living and dining area, and a chefs kitchen with a walk-in pantry - perfect for both everyday living and entertaining. Enjoy the warmth of a gas fireplace on both the main and lower levels, ideal for cozy evenings. From the main floor, walk out onto a brand-new, expansive deck, perfect for hosting or relaxing outdoors. On the 3rd level, the primary bedroom offers a spa-like ensuite and generous walk-in closet, and the second bedroom also features a private ensuite, ideal for guests or family. A bright 4th level with vaulted ceilings offers incredible flexibility and includes walk-out access to a second private deck. Ideal as a third bedroom, home office, reading nook, or studio. This property combines elegant features with smart design, offering ample indoor and outdoor living. Parking is no issue with a 2-car garage and 2-car driveway, offering room for up to 4 vehicles, plus extra visitor parking. Whether entertaining guests or enjoying a quiet night by the fire, this home is built for comfort and style. Convenient walking distance to trails along the Grand River, farmers market, cafes, Dunfield Theatre, SouthworkS & University of Waterloo School of Architecture. (id:50787)
Property Details
|
MLS® Number
|
40723313 |
|
Property Type
|
Single Family |
|
Amenities Near By
|
Park, Place Of Worship, Schools |
|
Community Features
|
Community Centre, School Bus |
|
Equipment Type
|
Water Heater |
|
Features
|
Balcony, Paved Driveway, Country Residential, Automatic Garage Door Opener |
|
Parking Space Total
|
4 |
|
Rental Equipment Type
|
Water Heater |
Building
|
Bathroom Total
|
3 |
|
Bedrooms Above Ground
|
3 |
|
Bedrooms Total
|
3 |
|
Appliances
|
Central Vacuum - Roughed In, Dishwasher, Dryer, Refrigerator, Stove, Water Meter, Water Softener, Washer, Microwave Built-in, Window Coverings, Garage Door Opener |
|
Basement Type
|
None |
|
Constructed Date
|
2002 |
|
Construction Style Attachment
|
Attached |
|
Cooling Type
|
Central Air Conditioning |
|
Exterior Finish
|
Brick, Stone |
|
Fireplace Present
|
Yes |
|
Fireplace Total
|
2 |
|
Fixture
|
Ceiling Fans |
|
Foundation Type
|
Poured Concrete |
|
Half Bath Total
|
1 |
|
Heating Fuel
|
Natural Gas |
|
Heating Type
|
Forced Air |
|
Size Interior
|
2608 Sqft |
|
Type
|
Row / Townhouse |
|
Utility Water
|
Municipal Water |
Parking
Land
|
Acreage
|
No |
|
Land Amenities
|
Park, Place Of Worship, Schools |
|
Sewer
|
Municipal Sewage System |
|
Size Total
|
0|under 1/2 Acre |
|
Size Total Text
|
0|under 1/2 Acre |
|
Zoning Description
|
C1r1 |
Rooms
| Level |
Type |
Length |
Width |
Dimensions |
|
Second Level |
Kitchen |
|
|
9'11'' x 12'0'' |
|
Second Level |
Breakfast |
|
|
9'11'' x 11'7'' |
|
Second Level |
Dining Room |
|
|
7'5'' x 23'8'' |
|
Second Level |
Living Room |
|
|
14'5'' x 23'6'' |
|
Third Level |
4pc Bathroom |
|
|
5'11'' x 11'6'' |
|
Third Level |
4pc Bathroom |
|
|
11'4'' x 5'11'' |
|
Third Level |
Bedroom |
|
|
12'1'' x 14'0'' |
|
Third Level |
Primary Bedroom |
|
|
16'2'' x 17'0'' |
|
Lower Level |
2pc Bathroom |
|
|
4'8'' x 5'1'' |
|
Lower Level |
Mud Room |
|
|
6'9'' x 11'1'' |
|
Lower Level |
Utility Room |
|
|
8'1'' x 11'10'' |
|
Lower Level |
Family Room |
|
|
13'4'' x 16'5'' |
|
Upper Level |
Bedroom |
|
|
24'3'' x 18'10'' |
https://www.realtor.ca/real-estate/28298126/63-wellington-south-cambridge







