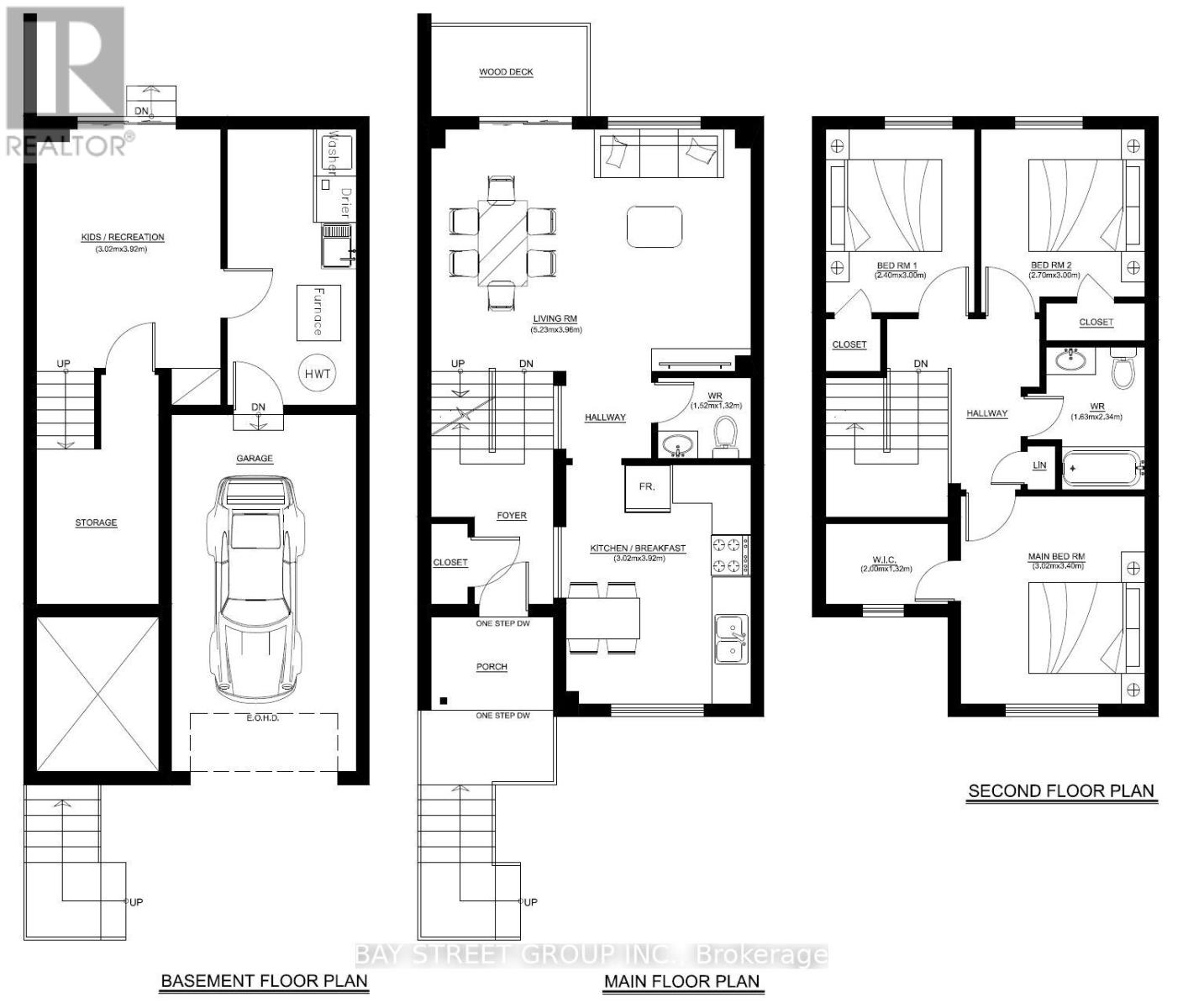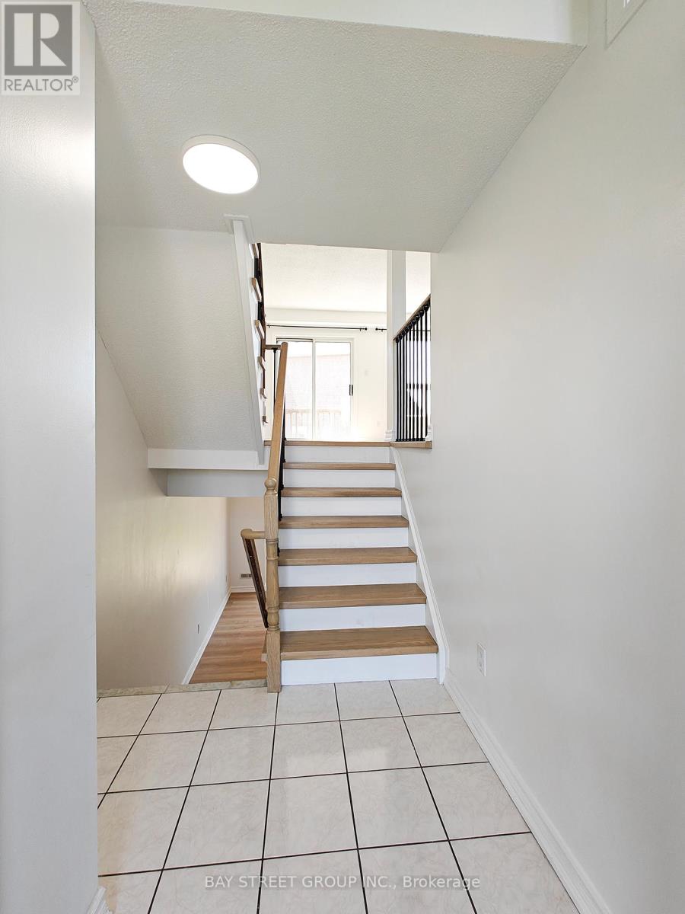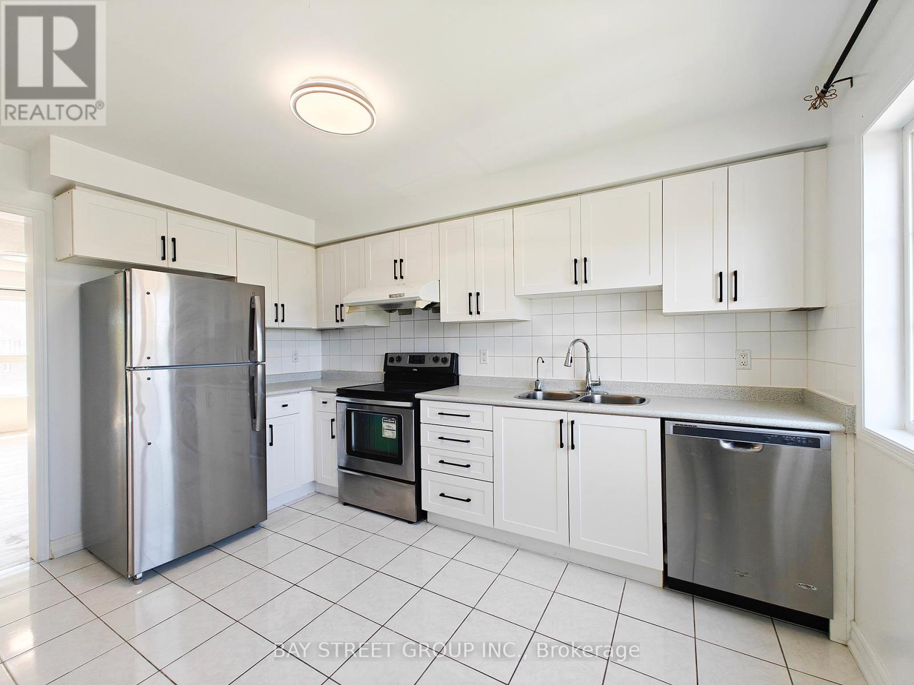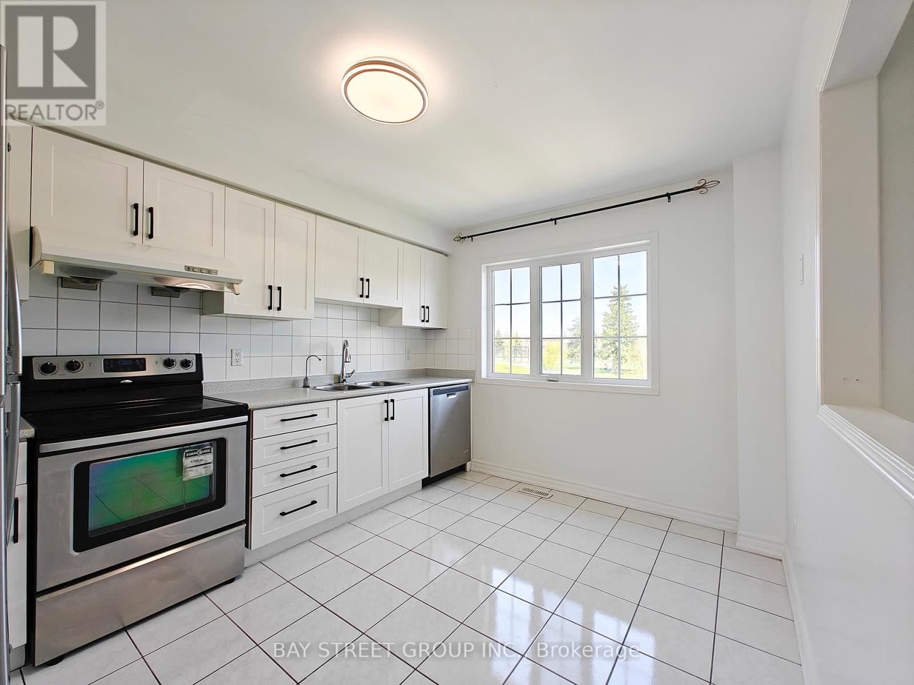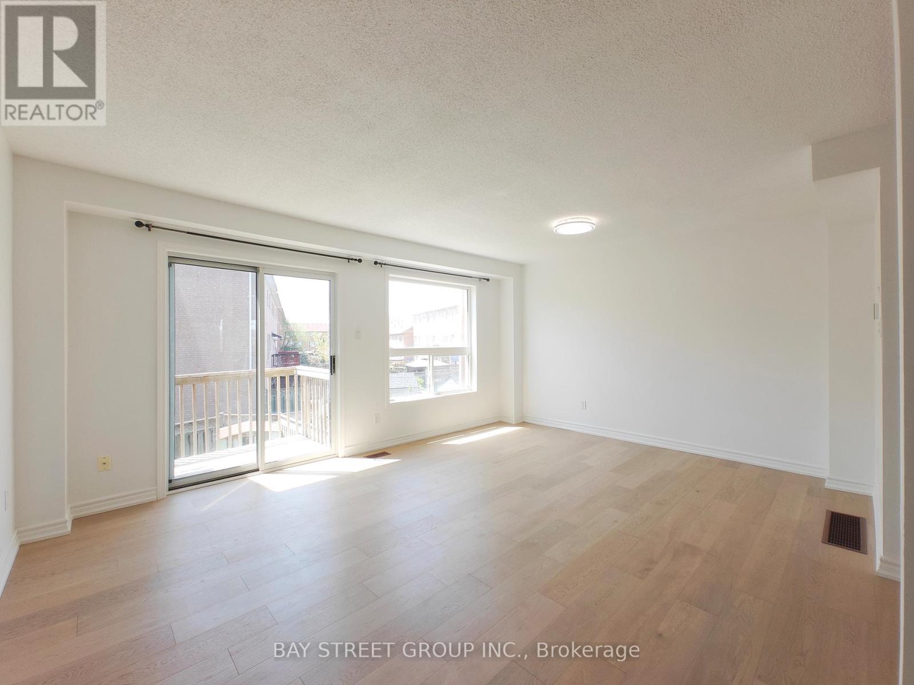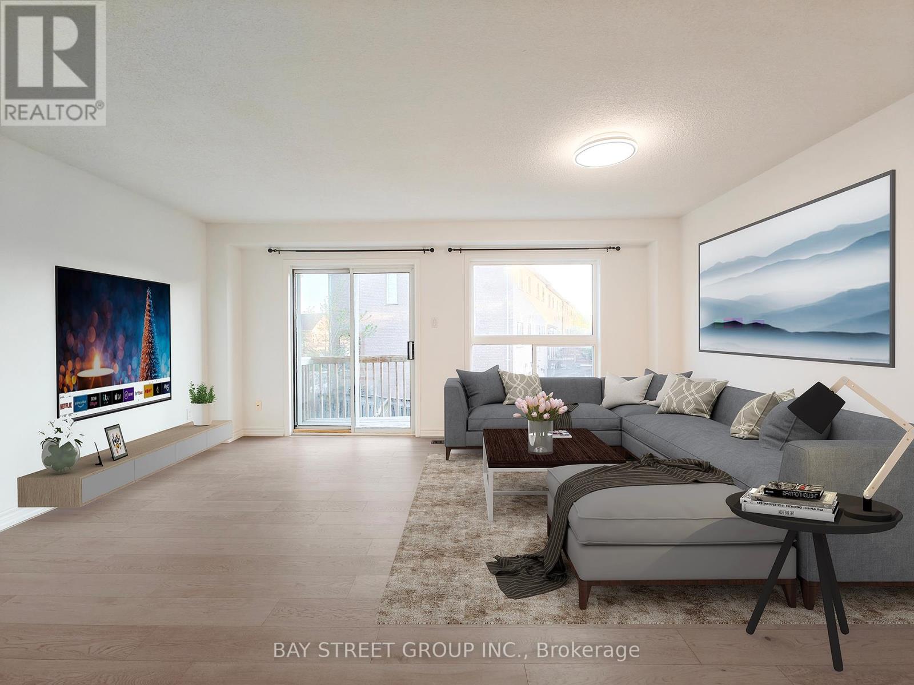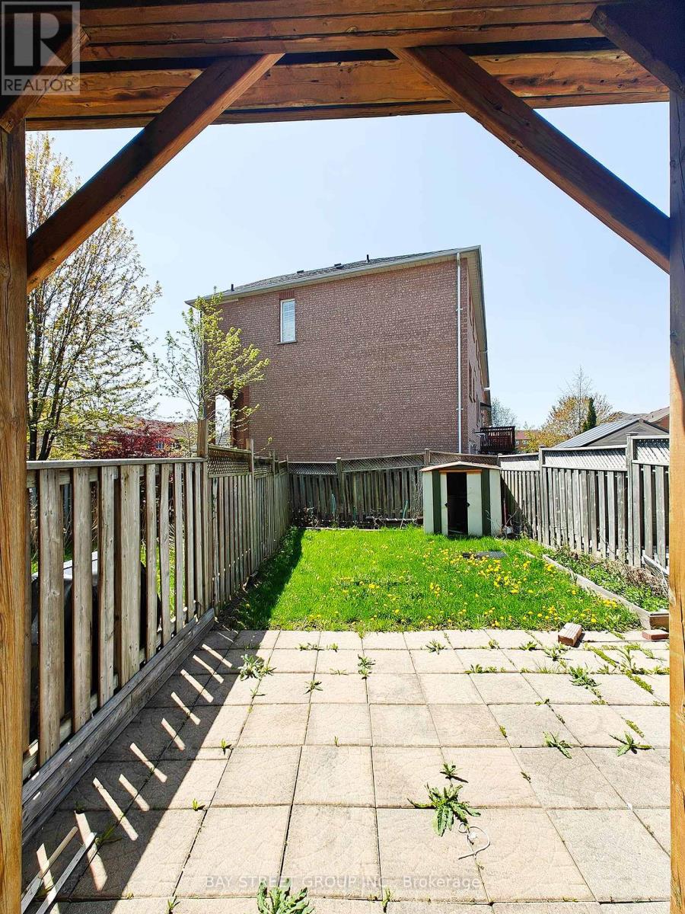3 Bedroom
2 Bathroom
1100 - 1500 sqft
Central Air Conditioning
Forced Air
$915,000
Welcome To This Stunning Freehold 2-Storey Townhouse In One Of Vaughan's Most Desirable Communities! Charming And Cozy With Three Bedrooms, And Ideally Located Just Across From A Park With Tennis Courts. Recently Upgraded From Top To Bottom With Engineered Hardwood Flooring Throughout, Fresh Paint, And Beautifully Upgraded Hardwood Stairs With Black Metal Spindles And Hard Wood Rails. This Sun-Filled Home Is Bathed In Natural Light From Top To Bottom. The Bright, Open-Concept Main Floor Features A Spacious Living And Dining Area With Large Windows And A Walkout Patio Door, Perfect For Family Living And Entertaining. The Modern Kitchen Boasts A Brand-New Quartz Countertop, Updated Cabinetry With Stylish Hardware, And A Large Window That Fills The Space With Morning Light. Upstairs Offers A Bright And Comfortable Primary Bedroom With A Windowed Walk-In Closet, Plus Two Cozy Bedrooms Ideal For Kids, and a common bathroom.. The Finished Walkout Basement Provides Direct Access To The Backyard And Is Filled With Natural Light, Featuring A Direct Entrance From The Garage, A Convenient Laundry Area, And Ample Space For Recreation, Kids Play, Additional Living, Or A Home Office. Minutes To Highways, Vaughan Mills Mall, Transit Terminals, And Canada's Wonderland. Walking Distance To Schools. Available Immediately! Don't Miss Out! (id:50787)
Property Details
|
MLS® Number
|
N12146820 |
|
Property Type
|
Single Family |
|
Community Name
|
Maple |
|
Features
|
Carpet Free |
|
Parking Space Total
|
3 |
Building
|
Bathroom Total
|
2 |
|
Bedrooms Above Ground
|
3 |
|
Bedrooms Total
|
3 |
|
Age
|
16 To 30 Years |
|
Appliances
|
Dishwasher, Hood Fan, Range, Washer, Refrigerator |
|
Basement Development
|
Finished |
|
Basement Features
|
Walk Out |
|
Basement Type
|
N/a (finished) |
|
Construction Style Attachment
|
Attached |
|
Cooling Type
|
Central Air Conditioning |
|
Exterior Finish
|
Brick |
|
Flooring Type
|
Hardwood, Tile |
|
Foundation Type
|
Concrete, Block |
|
Half Bath Total
|
1 |
|
Heating Fuel
|
Natural Gas |
|
Heating Type
|
Forced Air |
|
Stories Total
|
2 |
|
Size Interior
|
1100 - 1500 Sqft |
|
Type
|
Row / Townhouse |
|
Utility Water
|
Municipal Water |
Parking
Land
|
Acreage
|
No |
|
Sewer
|
Sanitary Sewer |
|
Size Depth
|
94 Ft |
|
Size Frontage
|
18 Ft ,1 In |
|
Size Irregular
|
18.1 X 94 Ft |
|
Size Total Text
|
18.1 X 94 Ft |
Rooms
| Level |
Type |
Length |
Width |
Dimensions |
|
Second Level |
Primary Bedroom |
3.4 m |
3.05 m |
3.4 m x 3.05 m |
|
Second Level |
Bedroom 2 |
3.05 m |
2.4 m |
3.05 m x 2.4 m |
|
Second Level |
Bedroom 3 |
2.8 m |
2.7 m |
2.8 m x 2.7 m |
|
Basement |
Recreational, Games Room |
3.86 m |
3.05 m |
3.86 m x 3.05 m |
|
Main Level |
Living Room |
5.18 m |
4.06 m |
5.18 m x 4.06 m |
|
Main Level |
Dining Room |
5.18 m |
4.06 m |
5.18 m x 4.06 m |
|
Main Level |
Kitchen |
3.91 m |
3 m |
3.91 m x 3 m |
https://www.realtor.ca/real-estate/28309212/63-lucena-crescent-vaughan-maple-maple


