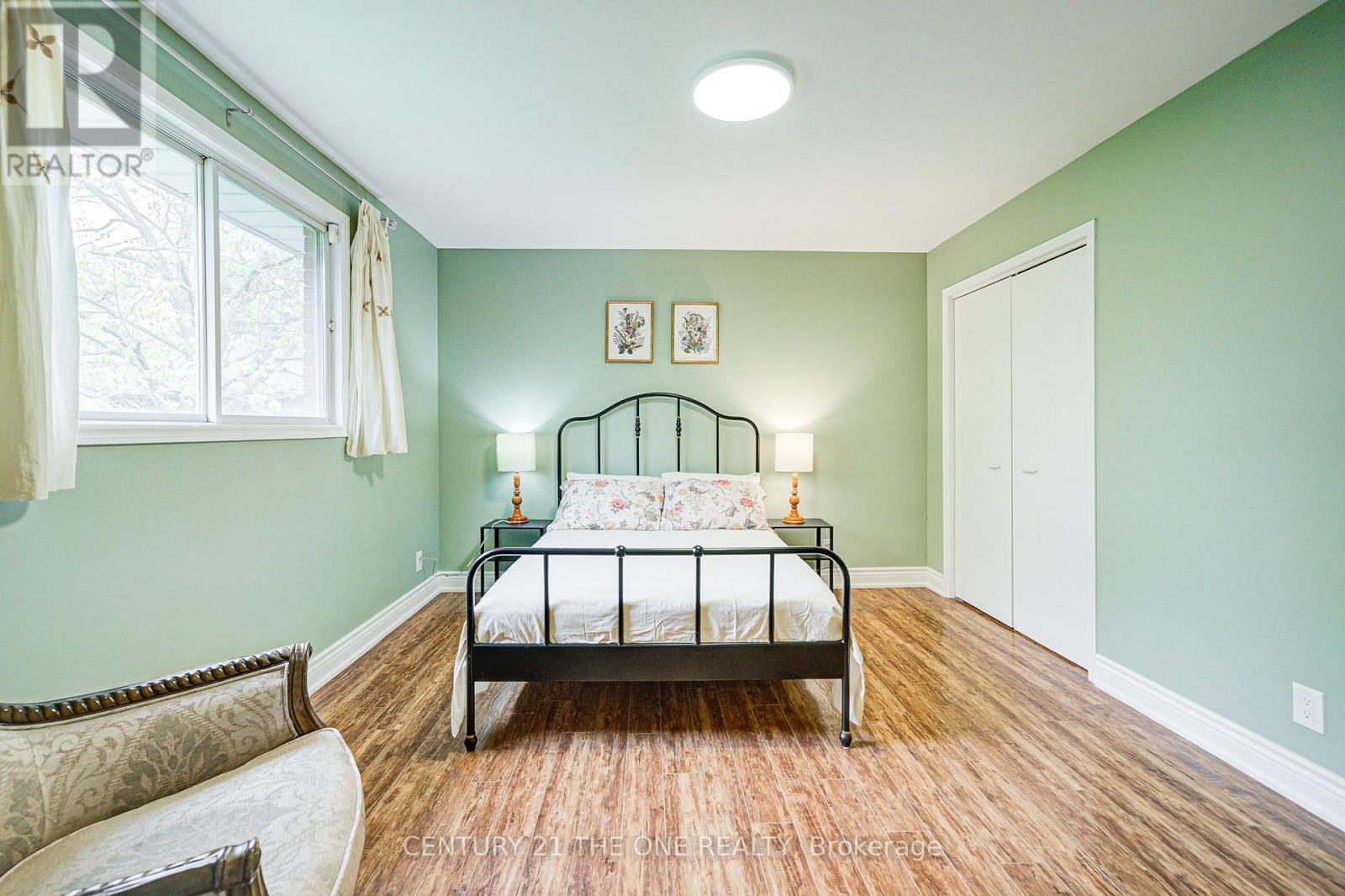4 Bedroom
3 Bathroom
1100 - 1500 sqft
Fireplace
Central Air Conditioning
Forced Air
$1,188,000
Outstanding beautiful home and location offering privacy with 3+1 bedrooms and two 4-piece bathrooms, including a master ensuite, provide ample room for family and guests. Premium 75.89X205.71Ft deep lot with mature trees In a peaceful, sought-after neighbourhood in Holland Landing. The property was renovated >$70k with new kitchen, floorings and new washroom in basement. Natural sunlight fills the home, creating a warm and inviting atmosphere. The fully finished basement features a professional stone wall with a wood stove, perfect for relaxing or entertaining. The backyard is fenced, treed, and ideal for pets and outdoor activities. The solarium-style breakfast room with sliding doors opens to a patio, offering beautiful views and easy access to outdoor space. A double-car garage with walk-out access to the backyard and proximity to HWY 404 make this home both practical and accessible. A Must See Property. (id:50787)
Property Details
|
MLS® Number
|
N12136052 |
|
Property Type
|
Single Family |
|
Community Name
|
Holland Landing |
|
Amenities Near By
|
Marina, Park |
|
Features
|
Conservation/green Belt |
|
Parking Space Total
|
8 |
|
View Type
|
View |
Building
|
Bathroom Total
|
3 |
|
Bedrooms Above Ground
|
3 |
|
Bedrooms Below Ground
|
1 |
|
Bedrooms Total
|
4 |
|
Appliances
|
Garage Door Opener Remote(s), Dishwasher, Dryer, Stove, Washer, Window Coverings, Refrigerator |
|
Basement Development
|
Finished |
|
Basement Type
|
N/a (finished) |
|
Construction Style Attachment
|
Detached |
|
Construction Style Split Level
|
Sidesplit |
|
Cooling Type
|
Central Air Conditioning |
|
Exterior Finish
|
Brick |
|
Fireplace Present
|
Yes |
|
Fireplace Total
|
1 |
|
Fireplace Type
|
Woodstove |
|
Flooring Type
|
Laminate, Ceramic |
|
Foundation Type
|
Block |
|
Heating Fuel
|
Natural Gas |
|
Heating Type
|
Forced Air |
|
Size Interior
|
1100 - 1500 Sqft |
|
Type
|
House |
|
Utility Water
|
Municipal Water |
Parking
Land
|
Acreage
|
No |
|
Fence Type
|
Fenced Yard |
|
Land Amenities
|
Marina, Park |
|
Sewer
|
Septic System |
|
Size Depth
|
205 Ft ,8 In |
|
Size Frontage
|
75 Ft ,10 In |
|
Size Irregular
|
75.9 X 205.7 Ft |
|
Size Total Text
|
75.9 X 205.7 Ft |
Rooms
| Level |
Type |
Length |
Width |
Dimensions |
|
Lower Level |
Recreational, Games Room |
7.8 m |
5.22 m |
7.8 m x 5.22 m |
|
Lower Level |
Bedroom |
4.34 m |
3.83 m |
4.34 m x 3.83 m |
|
Main Level |
Living Room |
4.83 m |
3.21 m |
4.83 m x 3.21 m |
|
Main Level |
Dining Room |
3.78 m |
3.2 m |
3.78 m x 3.2 m |
|
Main Level |
Kitchen |
4.77 m |
3.18 m |
4.77 m x 3.18 m |
|
Main Level |
Eating Area |
3.21 m |
3.15 m |
3.21 m x 3.15 m |
|
Upper Level |
Primary Bedroom |
4.12 m |
3.2 m |
4.12 m x 3.2 m |
|
Upper Level |
Bedroom |
3.55 m |
3.14 m |
3.55 m x 3.14 m |
|
Upper Level |
Bedroom |
3.2 m |
3.08 m |
3.2 m x 3.08 m |
https://www.realtor.ca/real-estate/28285977/63-kilpatrick-drive-east-gwillimbury-holland-landing-holland-landing



































