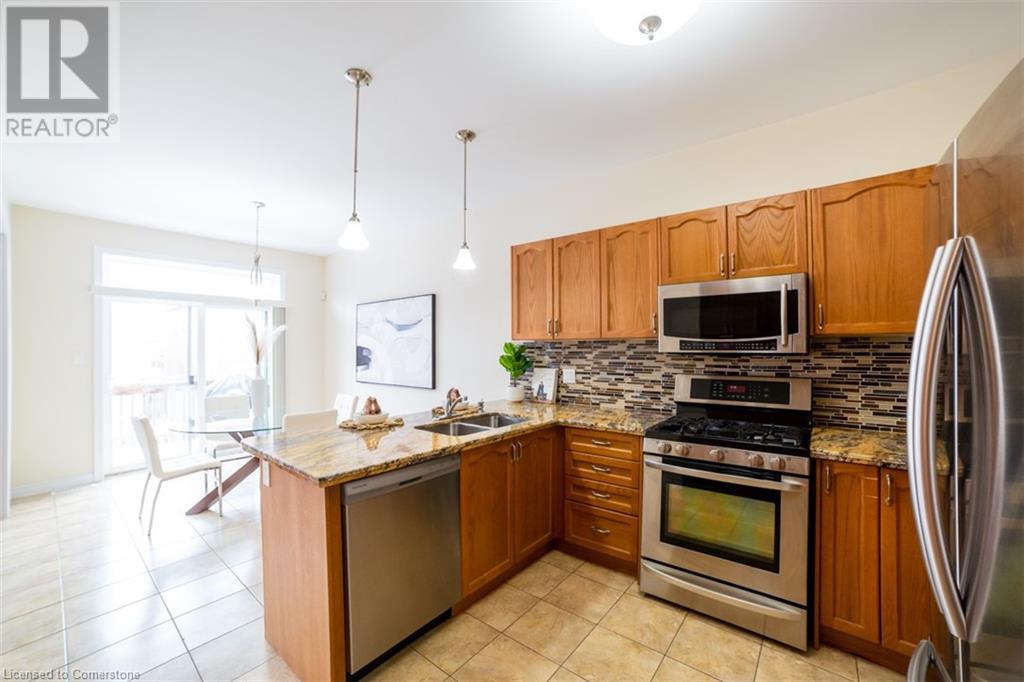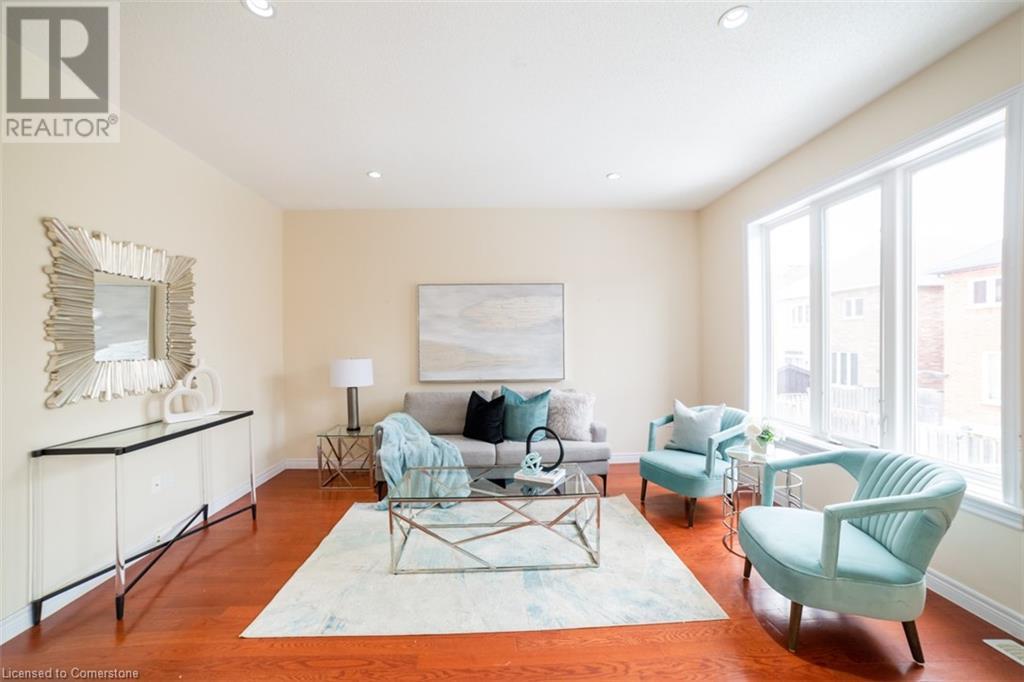4 Bedroom
3 Bathroom
2100 sqft
2 Level
Central Air Conditioning
Forced Air
$3,425 Monthly
Welcome to 63 Hazelton on Hamilton Mountain! This gorgeous 4 bedroom, 3 bathroom home is the perfect blend of luxury and comfort, providing you with ample space and modern amenities to make your living experience an absolute delight. As soon as you enter, you'll be greeted by a spacious foyer that leads to a formal dining room and living room, perfect for hosting family and friends. The massive eat-in kitchen comes fully equipped with stainless steel appliances and leads to a fenced-in backyard, perfect for outdoor dining and entertaining. Upstairs, you'll find a huge master bedroom with a walk-in closet and a 5-piece ensuite complete with his and her sinks. Laundry facilities are conveniently located on the upper level, making chores a breeze. The home also boasts a double garage and a huge unfinished basement with tons of storage space and a cold room, ensuring that you'll never run out of space for your belongings. Located in a desirable neighbourhood, this home is just a stone's throw away from schools, parks, shopping centres, transit, and highways, providing easy access to all your daily needs. Don't miss this opportunity. Contact today to schedule a viewing! (id:50787)
Property Details
|
MLS® Number
|
40721451 |
|
Property Type
|
Single Family |
|
Amenities Near By
|
Park, Schools |
|
Parking Space Total
|
4 |
Building
|
Bathroom Total
|
3 |
|
Bedrooms Above Ground
|
4 |
|
Bedrooms Total
|
4 |
|
Appliances
|
Dishwasher, Dryer, Refrigerator, Stove, Washer, Garage Door Opener |
|
Architectural Style
|
2 Level |
|
Basement Development
|
Unfinished |
|
Basement Type
|
Full (unfinished) |
|
Construction Style Attachment
|
Detached |
|
Cooling Type
|
Central Air Conditioning |
|
Exterior Finish
|
Brick |
|
Foundation Type
|
Poured Concrete |
|
Half Bath Total
|
1 |
|
Heating Fuel
|
Natural Gas |
|
Heating Type
|
Forced Air |
|
Stories Total
|
2 |
|
Size Interior
|
2100 Sqft |
|
Type
|
House |
|
Utility Water
|
Municipal Water |
Parking
Land
|
Access Type
|
Road Access |
|
Acreage
|
No |
|
Land Amenities
|
Park, Schools |
|
Sewer
|
Municipal Sewage System |
|
Size Depth
|
102 Ft |
|
Size Frontage
|
32 Ft |
|
Size Total Text
|
Under 1/2 Acre |
|
Zoning Description
|
R-4/s-1301a |
Rooms
| Level |
Type |
Length |
Width |
Dimensions |
|
Second Level |
Bedroom |
|
|
12'8'' x 12'5'' |
|
Second Level |
Laundry Room |
|
|
Measurements not available |
|
Second Level |
4pc Bathroom |
|
|
Measurements not available |
|
Second Level |
Bedroom |
|
|
12'3'' x 9'9'' |
|
Second Level |
Bedroom |
|
|
13'8'' x 10'3'' |
|
Second Level |
Full Bathroom |
|
|
Measurements not available |
|
Second Level |
Primary Bedroom |
|
|
20'7'' x 14'0'' |
|
Basement |
Utility Room |
|
|
Measurements not available |
|
Basement |
Storage |
|
|
Measurements not available |
|
Main Level |
2pc Bathroom |
|
|
Measurements not available |
|
Main Level |
Eat In Kitchen |
|
|
23'2'' x 10'1'' |
|
Main Level |
Dining Room |
|
|
17'1'' x 10'4'' |
|
Main Level |
Living Room |
|
|
14'9'' x 11'9'' |
https://www.realtor.ca/real-estate/28216897/63-hazelton-avenue-hamilton




































