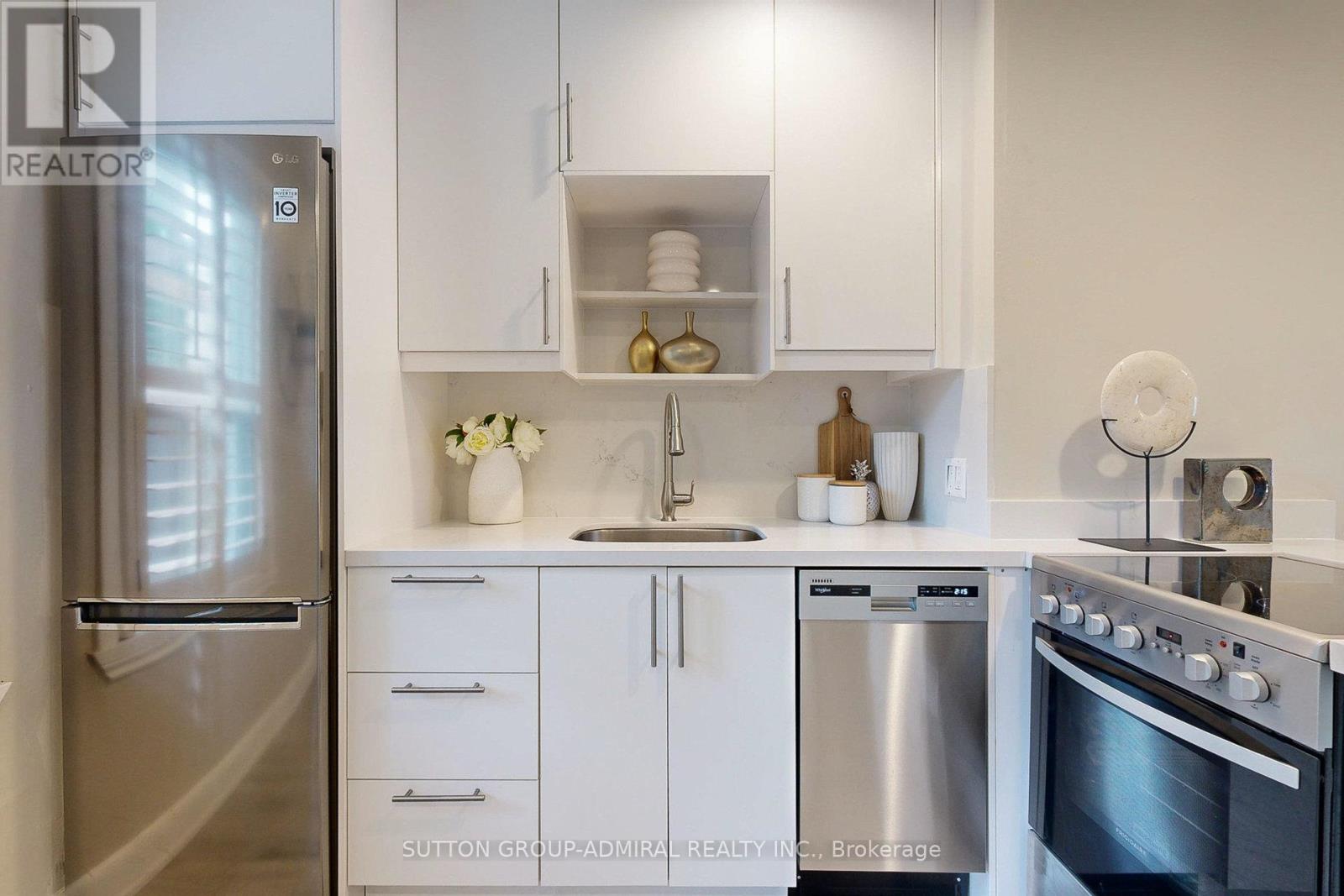289-597-1980
infolivingplus@gmail.com
63 Cleveland Street Toronto, Ontario M4S 2W3
2 Bedroom
2 Bathroom
Central Air Conditioning
Forced Air
$1,299,000
Welcome To 63 Cleveland St. This Fantastic Davisville Village In Sought After Maurice Cody School District. Fully Renovated Open Concept. A Must See! New Roof (/21), New Siding(/21), New High Efficiency Furnace (/21), Tankless Water Heater (/21). LED Pot Lights, Laminate Floor, Quartz Counter Top, Glass Railing. Oversized Deck,Chefs Kitchen & Much More. **** EXTRAS **** Included New SS Kitchen Appliances, Garden Shed, Exclude Dining Room Chandelier. (id:50787)
Property Details
| MLS® Number | C8383770 |
| Property Type | Single Family |
| Community Name | Mount Pleasant East |
| Amenities Near By | Public Transit, Schools |
Building
| Bathroom Total | 2 |
| Bedrooms Above Ground | 2 |
| Bedrooms Total | 2 |
| Basement Development | Finished |
| Basement Type | Crawl Space (finished) |
| Construction Style Attachment | Detached |
| Cooling Type | Central Air Conditioning |
| Exterior Finish | Stucco, Vinyl Siding |
| Foundation Type | Unknown |
| Heating Fuel | Natural Gas |
| Heating Type | Forced Air |
| Stories Total | 2 |
| Type | House |
| Utility Water | Municipal Water |
Land
| Acreage | No |
| Land Amenities | Public Transit, Schools |
| Sewer | Sanitary Sewer |
| Size Irregular | 21.92 X 47.75 Ft |
| Size Total Text | 21.92 X 47.75 Ft|under 1/2 Acre |
Rooms
| Level | Type | Length | Width | Dimensions |
|---|---|---|---|---|
| Second Level | Primary Bedroom | 3.23 m | 3.79 m | 3.23 m x 3.79 m |
| Second Level | Bedroom 2 | 2.94 m | 2.92 m | 2.94 m x 2.92 m |
| Second Level | Bathroom | Measurements not available | ||
| Lower Level | Recreational, Games Room | 3.65 m | 3.65 m | 3.65 m x 3.65 m |
| Lower Level | Bathroom | Measurements not available | ||
| Lower Level | Laundry Room | Measurements not available | ||
| Main Level | Living Room | 5.76 m | 3.51 m | 5.76 m x 3.51 m |
| Main Level | Dining Room | 5.76 m | 2.51 m | 5.76 m x 2.51 m |
| Main Level | Kitchen | 3.93 m | 3.39 m | 3.93 m x 3.39 m |
Utilities
| Cable | Available |
https://www.realtor.ca/real-estate/26958480/63-cleveland-street-toronto-mount-pleasant-east

































