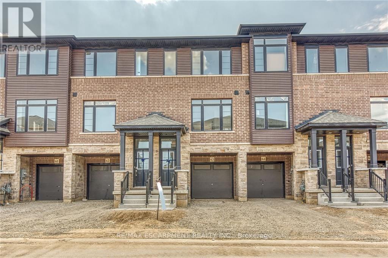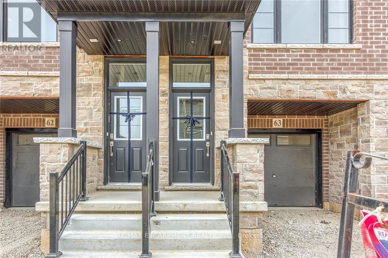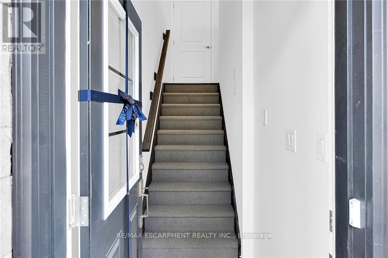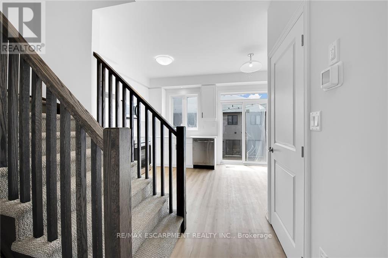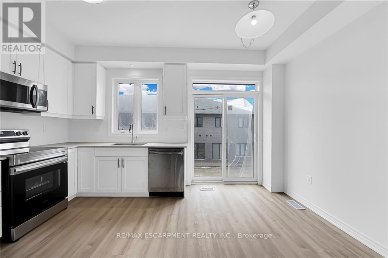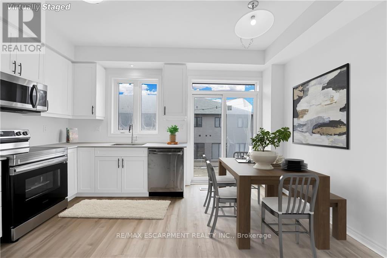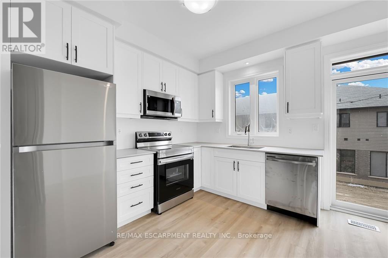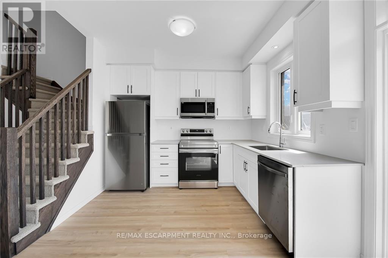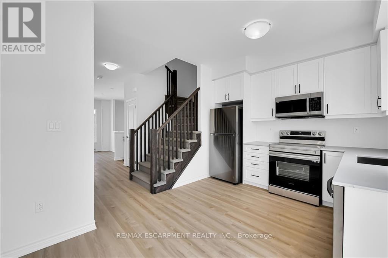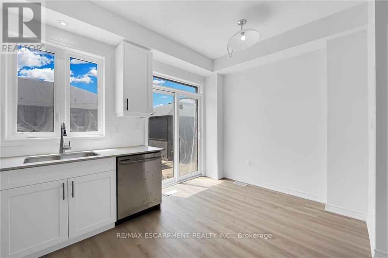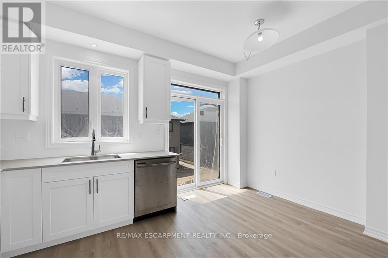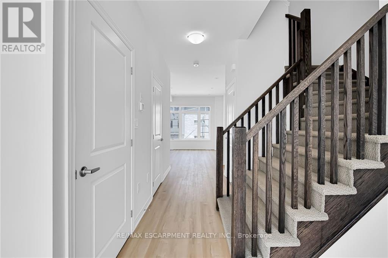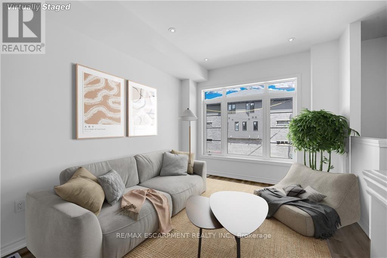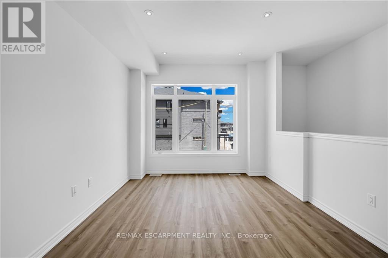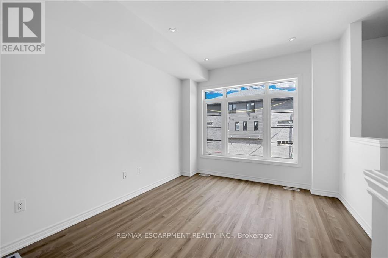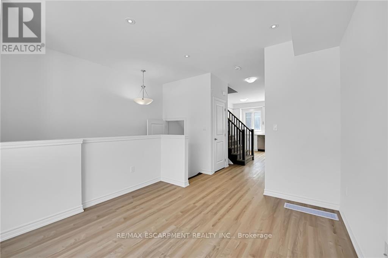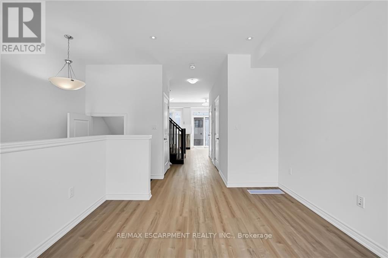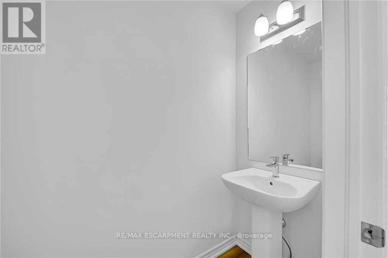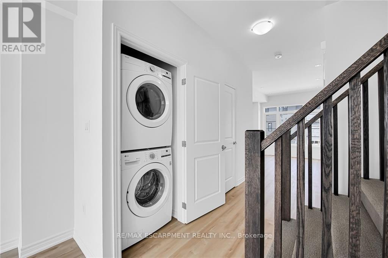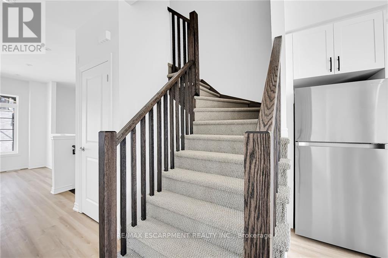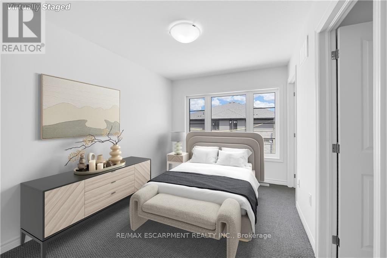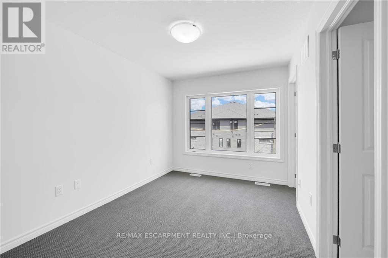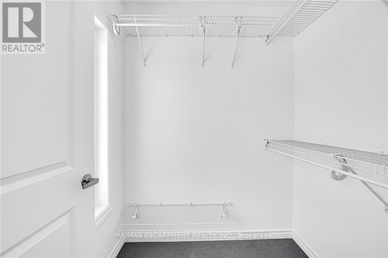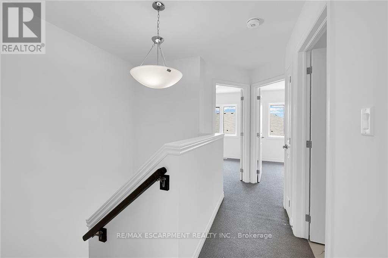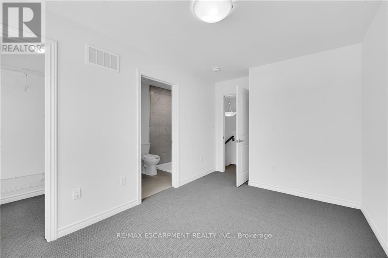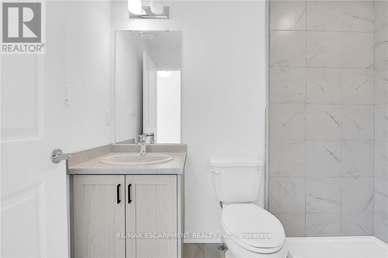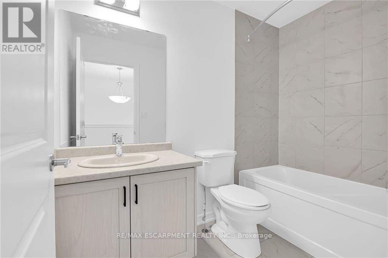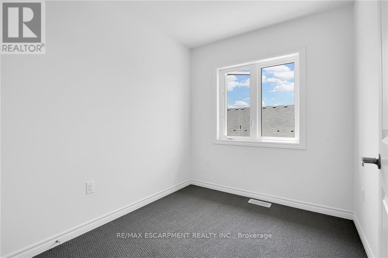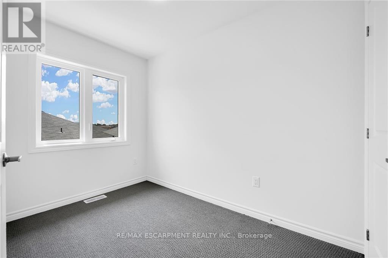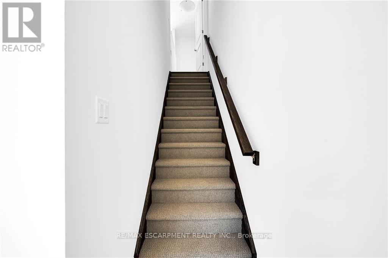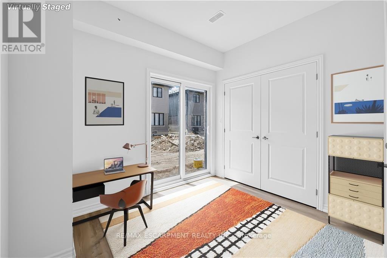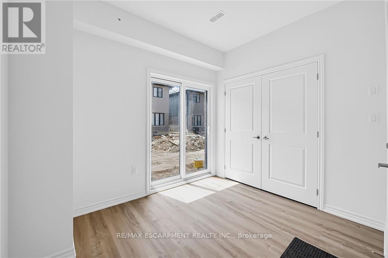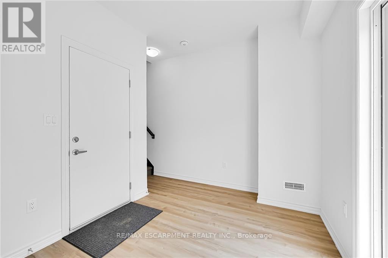3 Bedroom
3 Bathroom
Central Air Conditioning
Forced Air
$639,900
Gorgeous executive Freehold town in one of Brantfords most coveted location. Minutes from Hamilton and 403. Perfect spot for investment or place to call home. Gorgeous park and walking trails close by. Super modern unit with white kitchen cabinetry and quartz countertops in sun drenched kitchen with patio doors leading to amazing backyard. Stainless steel fridge, stove, dishwasher and above range microwave. Also enjoy three full bedrooms and two bedroom level bath. Primary bedroom includes ensuite bath and walk in closet. Convenient main level laundry equipped with stackable laundry and 2 piece bathroom. Basement level den boasts access from garage and walk out patio doors to rear yard. Two parking spots including garage and driveway. (id:50787)
Property Details
|
MLS® Number
|
X8212418 |
|
Property Type
|
Single Family |
|
Amenities Near By
|
Park, Public Transit, Schools |
|
Parking Space Total
|
2 |
Building
|
Bathroom Total
|
3 |
|
Bedrooms Above Ground
|
3 |
|
Bedrooms Total
|
3 |
|
Appliances
|
Dishwasher, Dryer, Microwave, Refrigerator, Stove, Washer |
|
Basement Development
|
Finished |
|
Basement Features
|
Walk Out |
|
Basement Type
|
N/a (finished) |
|
Construction Style Attachment
|
Attached |
|
Cooling Type
|
Central Air Conditioning |
|
Exterior Finish
|
Brick, Aluminum Siding |
|
Foundation Type
|
Poured Concrete |
|
Heating Fuel
|
Natural Gas |
|
Heating Type
|
Forced Air |
|
Stories Total
|
3 |
|
Type
|
Row / Townhouse |
|
Utility Water
|
Municipal Water |
Parking
Land
|
Acreage
|
No |
|
Land Amenities
|
Park, Public Transit, Schools |
|
Sewer
|
Sanitary Sewer |
|
Size Irregular
|
15 X 68.19 Ft |
|
Size Total Text
|
15 X 68.19 Ft|under 1/2 Acre |
Rooms
| Level |
Type |
Length |
Width |
Dimensions |
|
Second Level |
Bedroom |
2.74 m |
4.78 m |
2.74 m x 4.78 m |
|
Second Level |
Bathroom |
|
|
Measurements not available |
|
Second Level |
Bedroom |
2.11 m |
3.61 m |
2.11 m x 3.61 m |
|
Second Level |
Bedroom |
2.13 m |
3.71 m |
2.13 m x 3.71 m |
|
Second Level |
Bathroom |
|
|
Measurements not available |
|
Lower Level |
Den |
4.37 m |
4.5 m |
4.37 m x 4.5 m |
|
Lower Level |
Other |
|
|
Measurements not available |
|
Main Level |
Great Room |
3.15 m |
5.03 m |
3.15 m x 5.03 m |
|
Main Level |
Kitchen |
2.29 m |
4.22 m |
2.29 m x 4.22 m |
|
Main Level |
Eating Area |
2.06 m |
3.76 m |
2.06 m x 3.76 m |
|
Main Level |
Bathroom |
|
|
Measurements not available |
|
Main Level |
Laundry Room |
|
|
Measurements not available |
https://www.realtor.ca/real-estate/26720276/63-461-blackburn-drive-brantford

