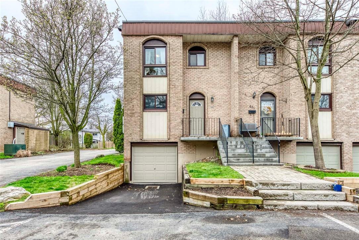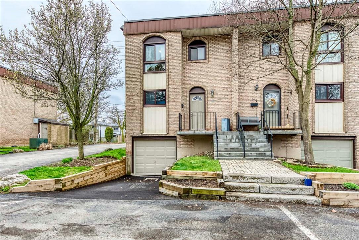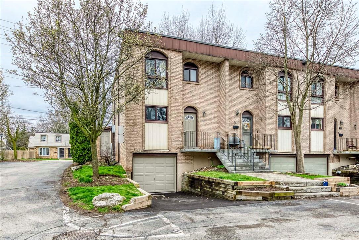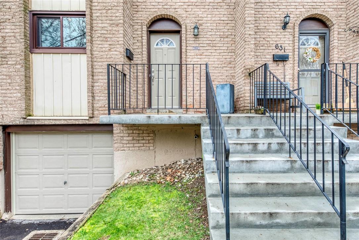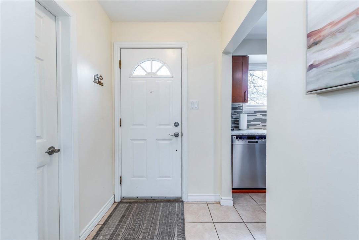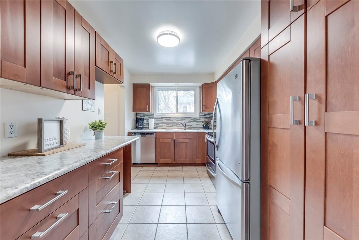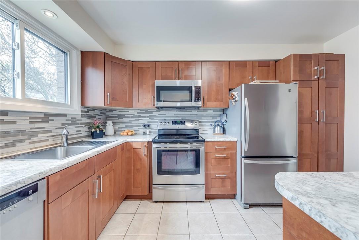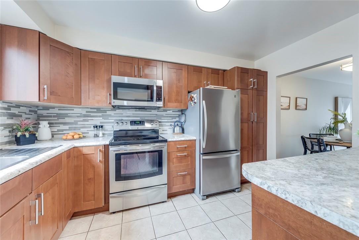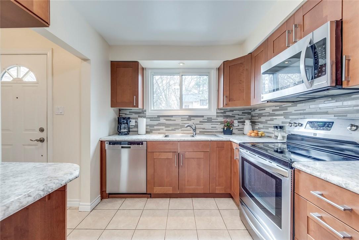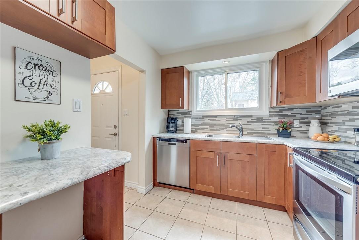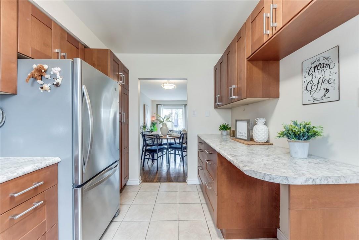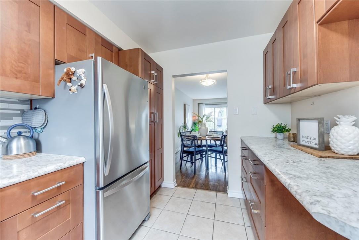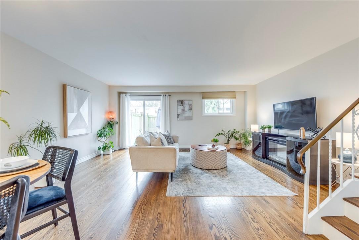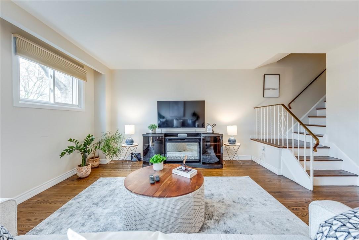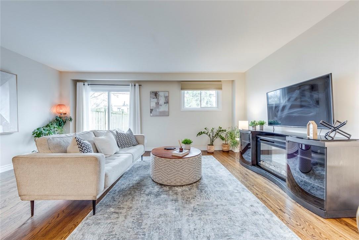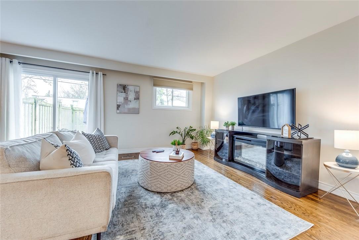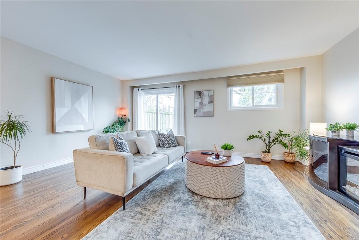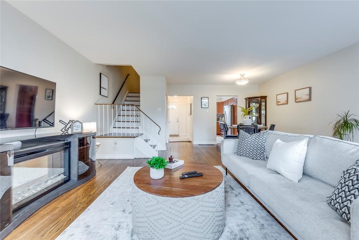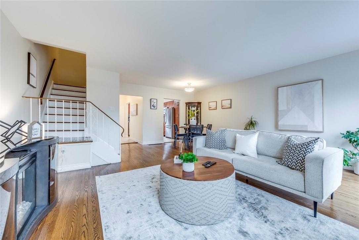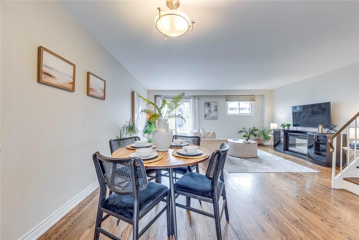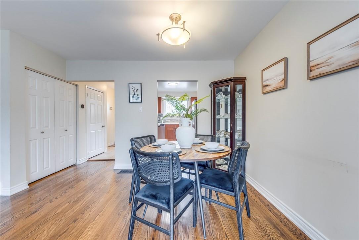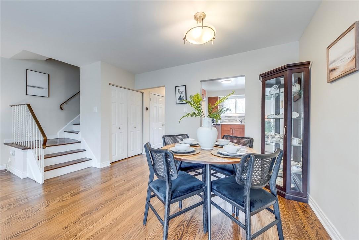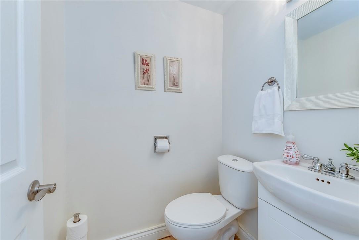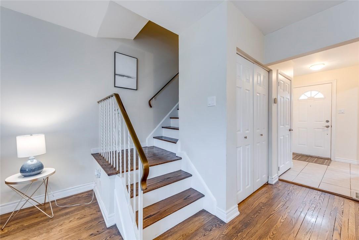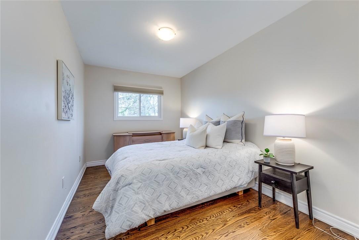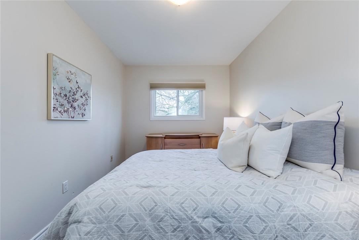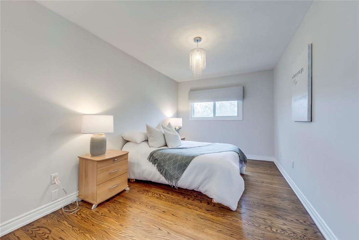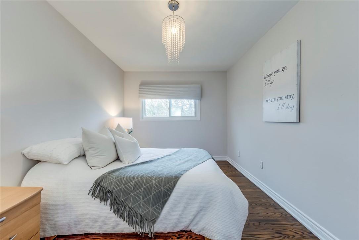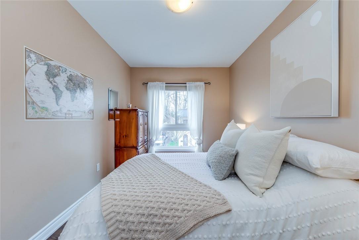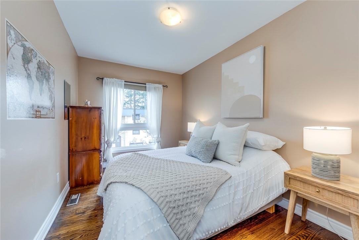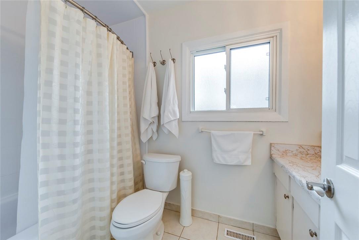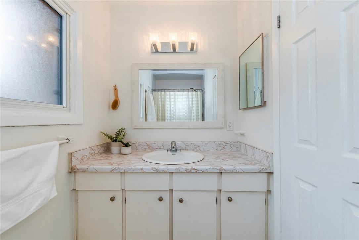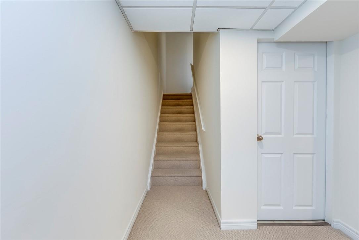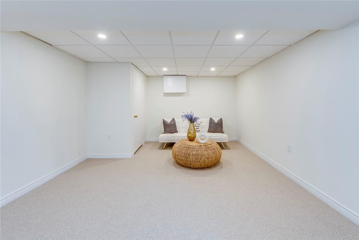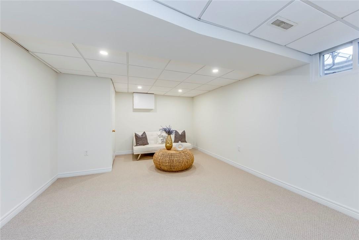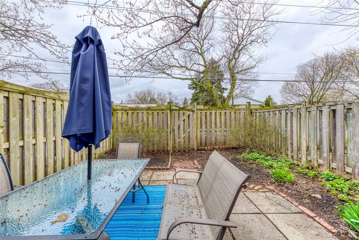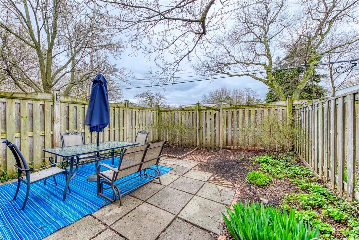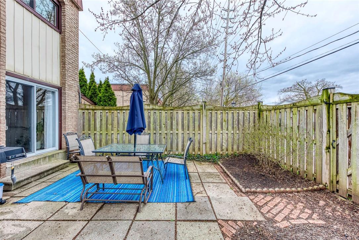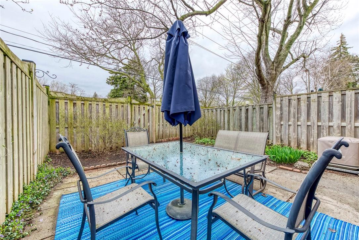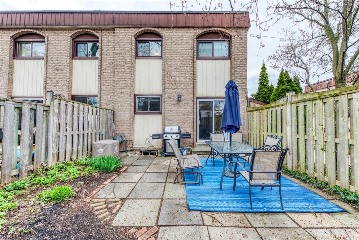3 Bedroom
2 Bathroom
1398 sqft
2 Level
Central Air Conditioning
Forced Air
$685,000Maintenance,
$546.95 Monthly
Beautiful 3 bed, 2 bath townhouse located in one of Burlington’s most desirable neighbourhoods! This property has a great curb appeal with it just being minutes away from the water! This well-maintained home features a renovated eat-in kitchen (2015) with stainless steel appliances, and with a walk-out to the fully fenced backyard with an interlock patio. This home offers a spacious primary bedroom with a walk-in closet, 2 additional bedrooms with oversized windows for lots of natural light! Spacious fully finished basement including newly added pot lights (2023). Upgrades throughout including - Bath filters (2015), Insulation (2015), Electrical, including fuse box (2015), Floors refinished (2015), Washer and Dryer (one year old). Includes all exterior, landscaping, snow removal, and exterior window washing. Ideal location, easy access to all amenities including Shopping, Schools, Highways and Parks/Trails. (id:50787)
Property Details
|
MLS® Number
|
H4191341 |
|
Property Type
|
Single Family |
|
Amenities Near By
|
Hospital, Schools |
|
Equipment Type
|
Water Heater |
|
Features
|
Park Setting, Park/reserve |
|
Parking Space Total
|
3 |
|
Rental Equipment Type
|
Water Heater |
Building
|
Bathroom Total
|
2 |
|
Bedrooms Above Ground
|
3 |
|
Bedrooms Total
|
3 |
|
Appliances
|
Dishwasher, Dryer, Microwave, Refrigerator, Stove, Washer |
|
Architectural Style
|
2 Level |
|
Basement Development
|
Finished |
|
Basement Type
|
Full (finished) |
|
Constructed Date
|
1968 |
|
Construction Style Attachment
|
Attached |
|
Cooling Type
|
Central Air Conditioning |
|
Exterior Finish
|
Aluminum Siding, Brick, Metal, Vinyl Siding |
|
Half Bath Total
|
1 |
|
Heating Fuel
|
Natural Gas |
|
Heating Type
|
Forced Air |
|
Stories Total
|
2 |
|
Size Exterior
|
1398 Sqft |
|
Size Interior
|
1398 Sqft |
|
Type
|
Row / Townhouse |
|
Utility Water
|
Municipal Water |
Parking
Land
|
Acreage
|
No |
|
Land Amenities
|
Hospital, Schools |
|
Sewer
|
Municipal Sewage System |
|
Size Irregular
|
Common Element |
|
Size Total Text
|
Common Element|under 1/2 Acre |
|
Soil Type
|
Clay |
|
Zoning Description
|
Rl4-30 |
Rooms
| Level |
Type |
Length |
Width |
Dimensions |
|
Second Level |
4pc Bathroom |
|
|
Measurements not available |
|
Second Level |
Bedroom |
|
|
12' '' x 8' 5'' |
|
Second Level |
Bedroom |
|
|
13' 2'' x 8' 2'' |
|
Second Level |
Primary Bedroom |
|
|
14' 3'' x 9' 4'' |
|
Basement |
Recreation Room |
|
|
19' '' x 13' '' |
|
Ground Level |
2pc Bathroom |
|
|
Measurements not available |
|
Ground Level |
Eat In Kitchen |
|
|
12' 8'' x 8' 7'' |
|
Ground Level |
Dining Room |
|
|
12' '' x 9' 7'' |
|
Ground Level |
Living Room |
|
|
18' '' x 11' '' |
https://www.realtor.ca/real-estate/26776663/629-francis-road-burlington

