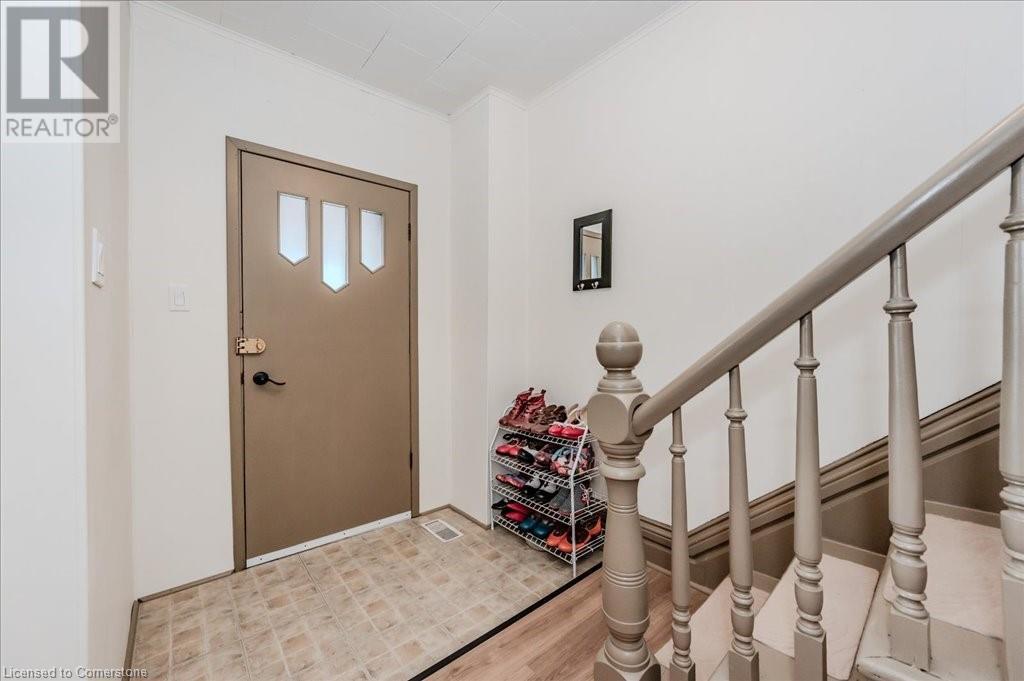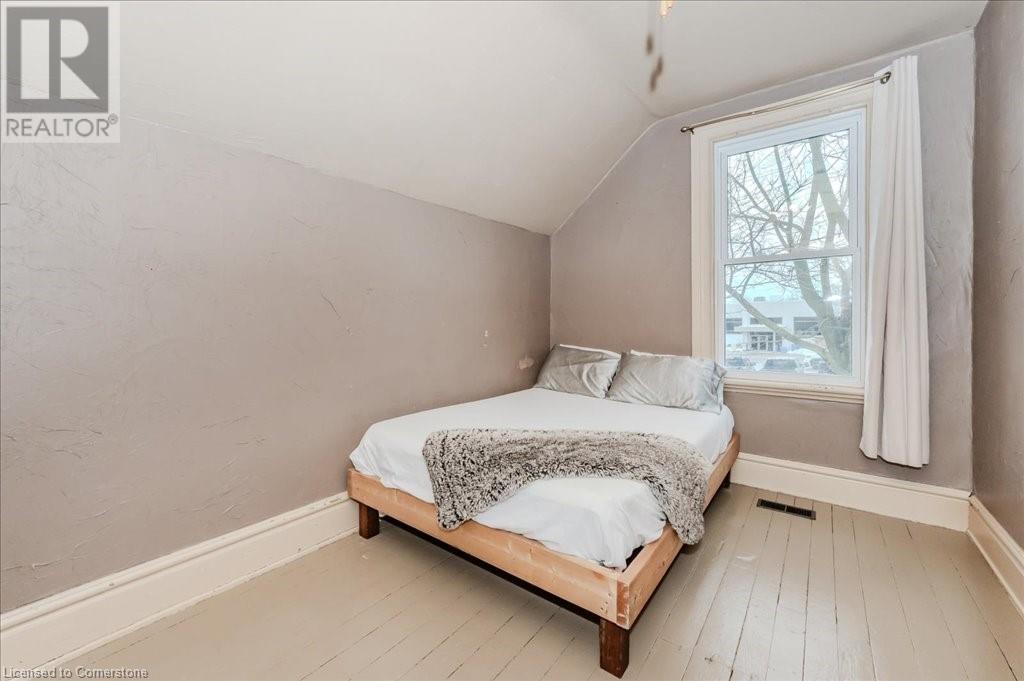289-597-1980
infolivingplus@gmail.com
627 Adelaide Street Woodstock, Ontario N4S 4C1
2 Bedroom
1 Bathroom
984 sqft
None
Forced Air
$399,999
Discover the charm of downtown, where hidden treasures await. This delightful 1.5-story home is within walking distance of the library, shopping, schools, and restaurants, and offers easy commutes to TGA and the Tri-Cities. Enjoy an open-concept first floor and the convenience of main floor laundry. The fenced backyard features a covered deck, perfect for quiet evenings or small gatherings. The spray-foamed, insulated, partially finished basement is ready for your personal touch. With ample storage and beautiful gardens, this could be your new home! (id:50787)
Open House
This property has open houses!
March
15
Saturday
Starts at:
12:00 pm
Ends at:3:00 pm
March
16
Sunday
Starts at:
12:00 pm
Ends at:3:00 pm
Property Details
| MLS® Number | 40703690 |
| Property Type | Single Family |
| Amenities Near By | Airport, Hospital, Public Transit, Schools, Shopping |
| Community Features | School Bus |
| Equipment Type | Water Heater |
| Parking Space Total | 3 |
| Rental Equipment Type | Water Heater |
Building
| Bathroom Total | 1 |
| Bedrooms Above Ground | 2 |
| Bedrooms Total | 2 |
| Appliances | Dryer, Refrigerator, Stove, Washer |
| Basement Development | Partially Finished |
| Basement Type | Partial (partially Finished) |
| Constructed Date | 1900 |
| Construction Style Attachment | Detached |
| Cooling Type | None |
| Exterior Finish | Vinyl Siding, Shingles |
| Fixture | Ceiling Fans |
| Foundation Type | Poured Concrete |
| Heating Type | Forced Air |
| Stories Total | 2 |
| Size Interior | 984 Sqft |
| Type | House |
| Utility Water | Municipal Water |
Land
| Access Type | Highway Access |
| Acreage | No |
| Land Amenities | Airport, Hospital, Public Transit, Schools, Shopping |
| Sewer | Municipal Sewage System |
| Size Depth | 103 Ft |
| Size Frontage | 32 Ft |
| Size Total Text | 1/2 - 1.99 Acres |
| Zoning Description | T |
Rooms
| Level | Type | Length | Width | Dimensions |
|---|---|---|---|---|
| Second Level | Bedroom | 13'5'' x 8'5'' | ||
| Second Level | Primary Bedroom | 9'6'' x 14'10'' | ||
| Second Level | 4pc Bathroom | 7'4'' x 8'5'' | ||
| Basement | Utility Room | 13'2'' x 8'8'' | ||
| Basement | Recreation Room | 11'9'' x 15'6'' | ||
| Main Level | Laundry Room | 9'7'' x 11'4'' | ||
| Main Level | Eat In Kitchen | 13' x 6'1'' | ||
| Main Level | Dining Room | 14'9'' x 6'5'' | ||
| Main Level | Living Room | 13'5'' x 17'3'' |
https://www.realtor.ca/real-estate/28000397/627-adelaide-street-woodstock






















