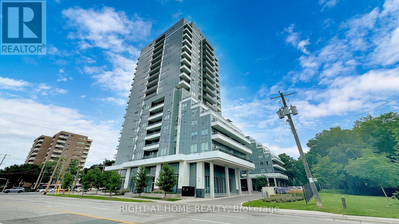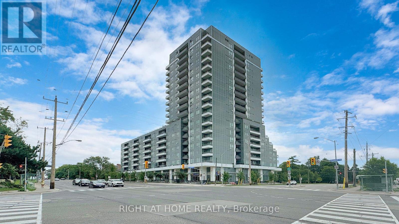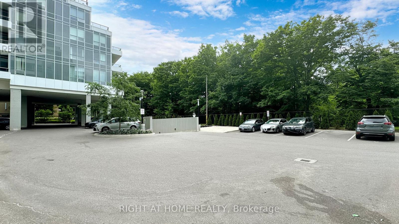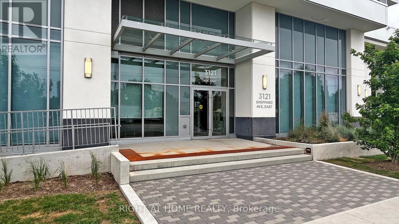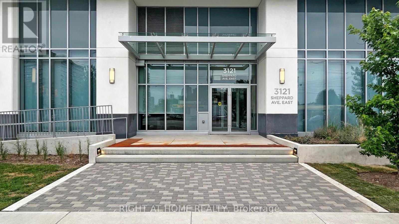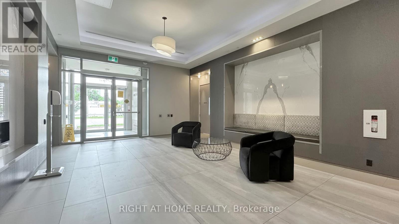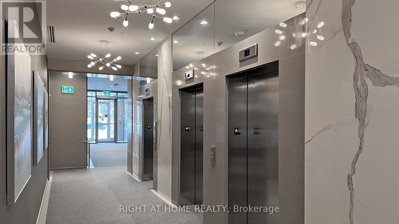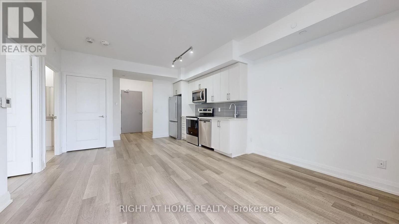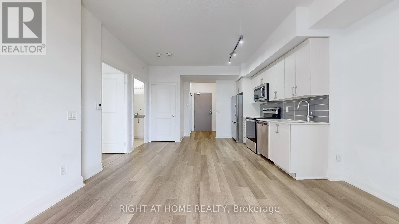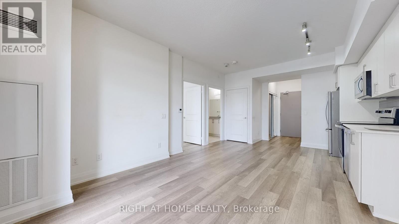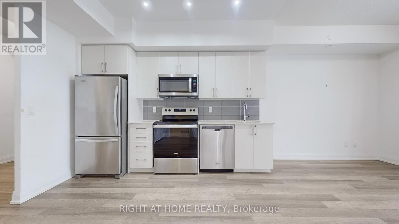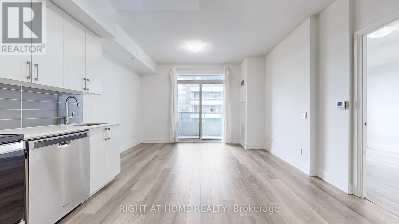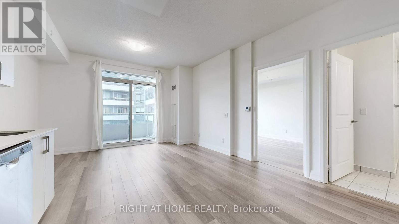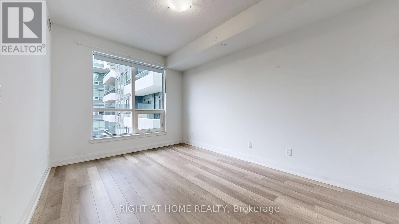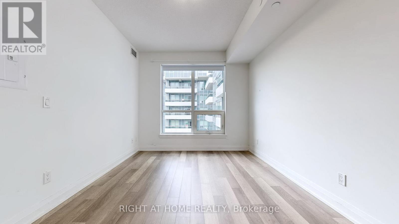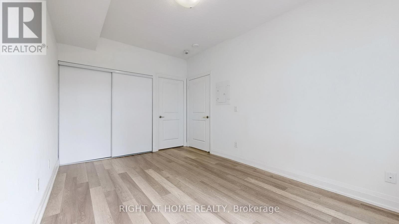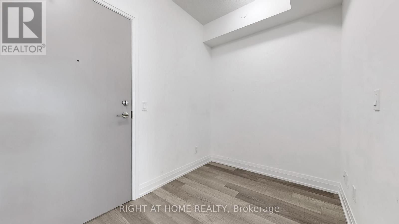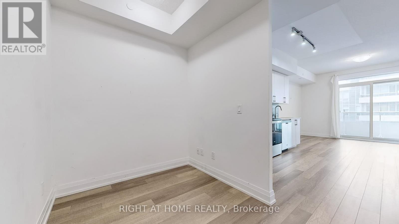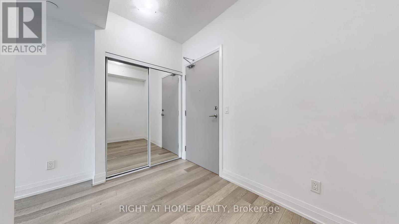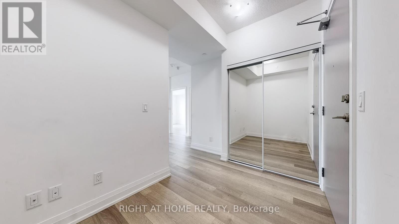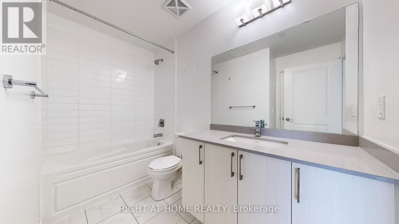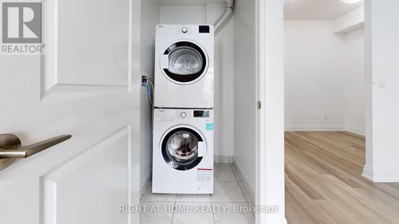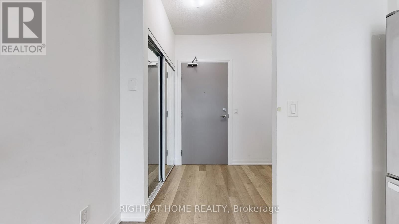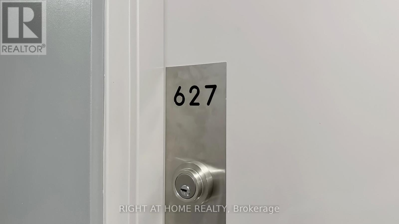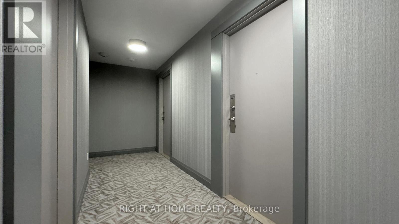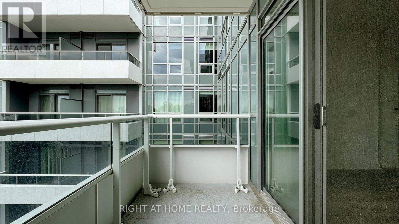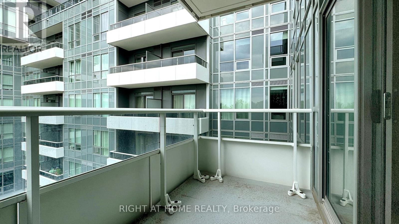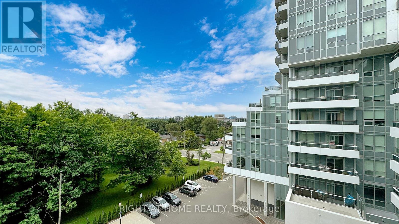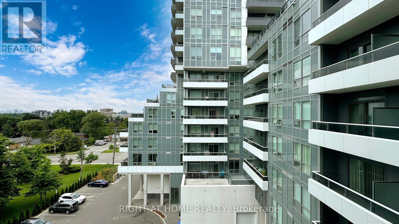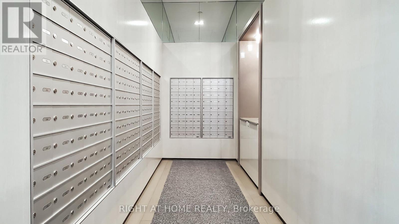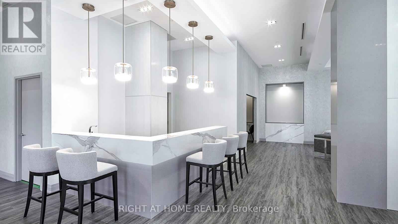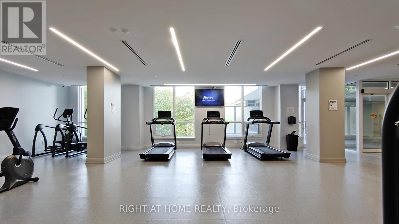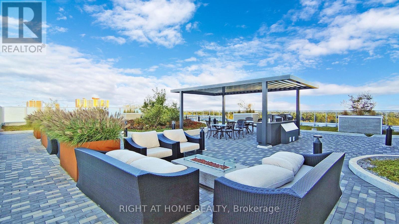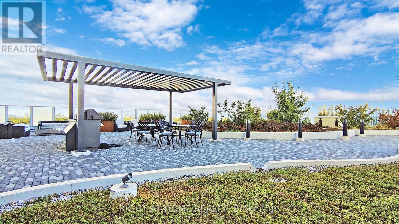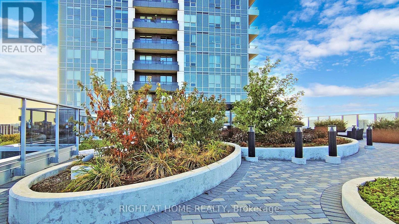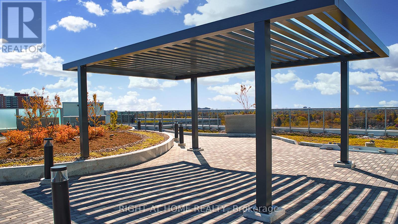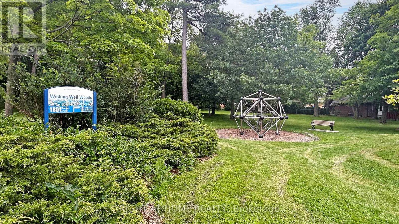2 Bedroom
1 Bathroom
600 - 699 sqft
Central Air Conditioning
Forced Air
$2,400 Monthly
Beautiful 1+1 Bedroom Practical Layout. Laminate Flooring Throughout . Open Concept Kitchen With Granite Countertop, Stainless Steel Appliances. Steps To TTC Bus Stop, Victoria Park Square Shopping Mall, Supermarket, Warden Sheppard Plaza, Restaurants ,Park, Mins Drive To Don Mills Subway Station, Fairview Mall, Library. Easy Access To Hwy 404, 401 And DVP. (id:50787)
Property Details
|
MLS® Number
|
E12093258 |
|
Property Type
|
Single Family |
|
Community Name
|
Tam O'Shanter-Sullivan |
|
Community Features
|
Pets Not Allowed |
|
Features
|
Balcony, In Suite Laundry |
|
Parking Space Total
|
1 |
Building
|
Bathroom Total
|
1 |
|
Bedrooms Above Ground
|
1 |
|
Bedrooms Below Ground
|
1 |
|
Bedrooms Total
|
2 |
|
Age
|
0 To 5 Years |
|
Cooling Type
|
Central Air Conditioning |
|
Exterior Finish
|
Brick Facing |
|
Heating Fuel
|
Natural Gas |
|
Heating Type
|
Forced Air |
|
Size Interior
|
600 - 699 Sqft |
|
Type
|
Apartment |
Parking
Land
Rooms
| Level |
Type |
Length |
Width |
Dimensions |
|
Main Level |
Bedroom |
3.05 m |
4.18 m |
3.05 m x 4.18 m |
|
Main Level |
Den |
1.95 m |
1.68 m |
1.95 m x 1.68 m |
|
Main Level |
Kitchen |
3.08 m |
4.21 m |
3.08 m x 4.21 m |
|
Main Level |
Living Room |
3.08 m |
4.21 m |
3.08 m x 4.21 m |
|
Main Level |
Bathroom |
3.11 m |
4.18 m |
3.11 m x 4.18 m |
https://www.realtor.ca/real-estate/28191711/627-3121-sheppard-avenue-e-toronto-tam-oshanter-sullivan-tam-oshanter-sullivan

