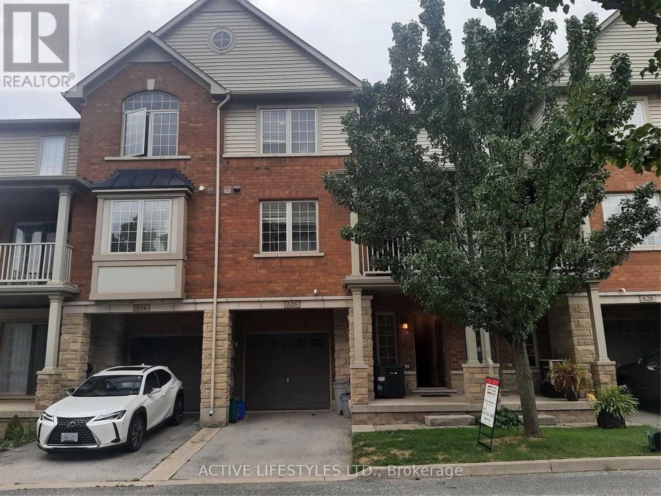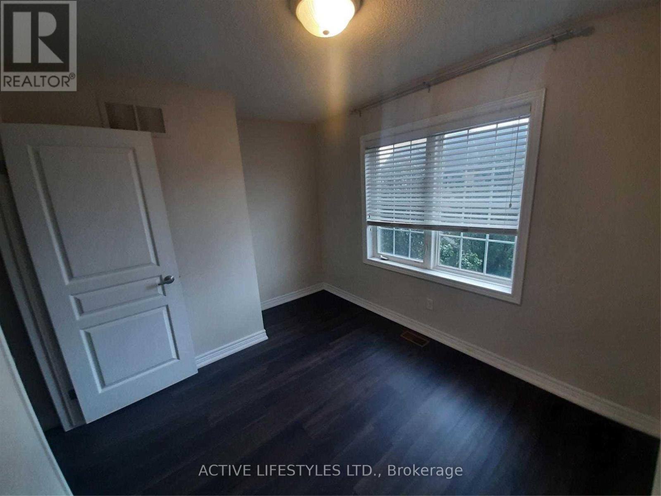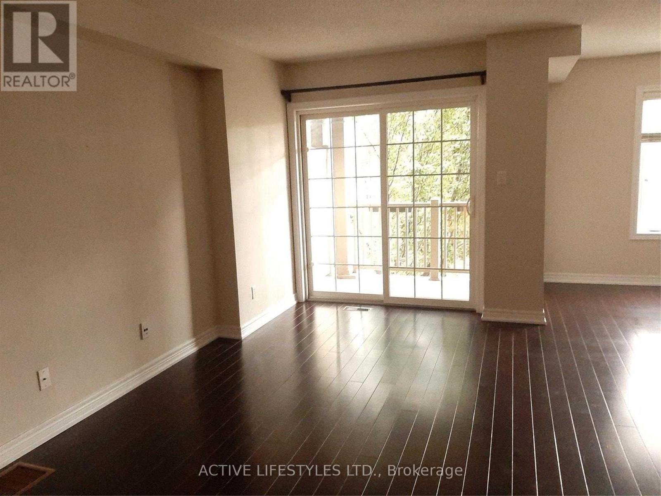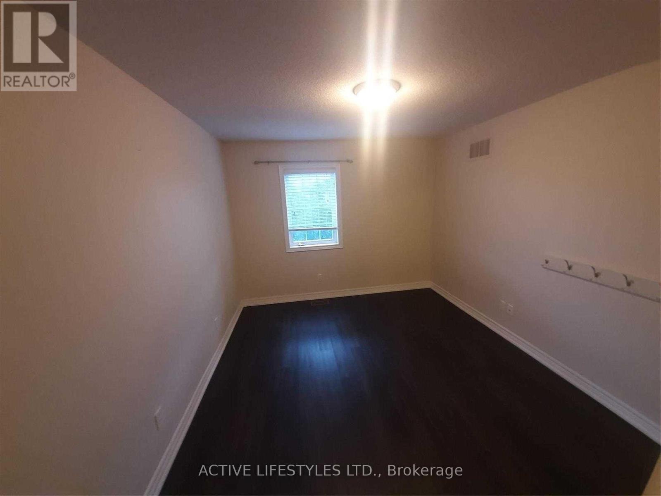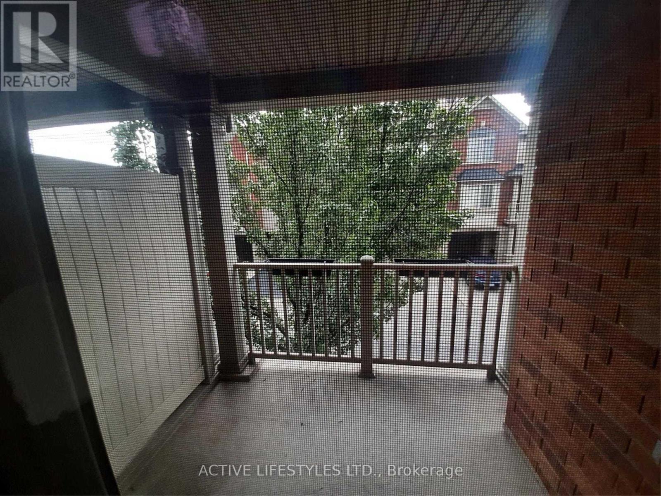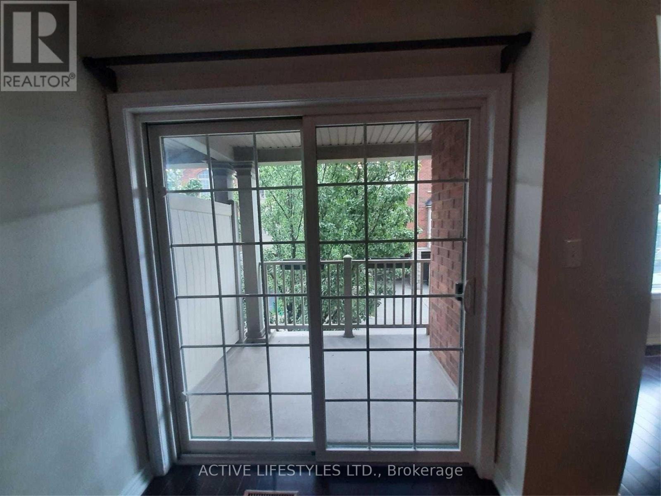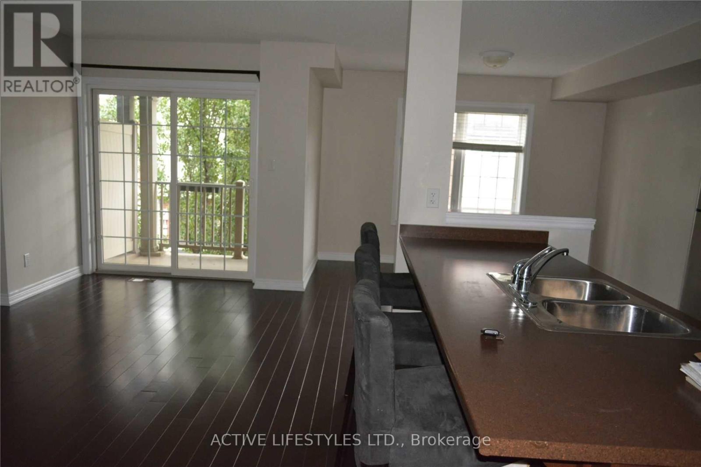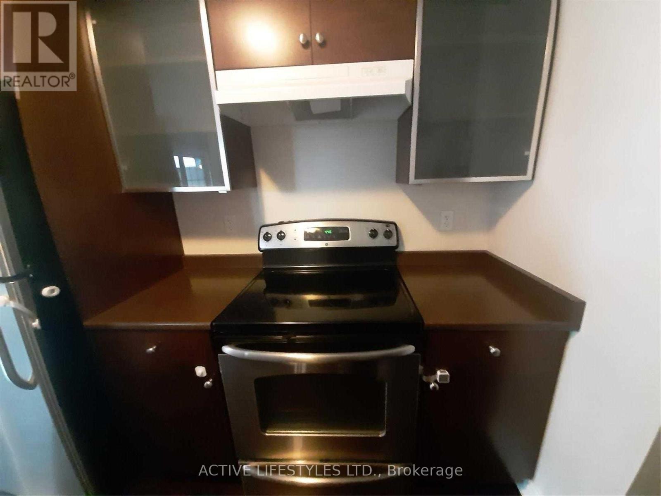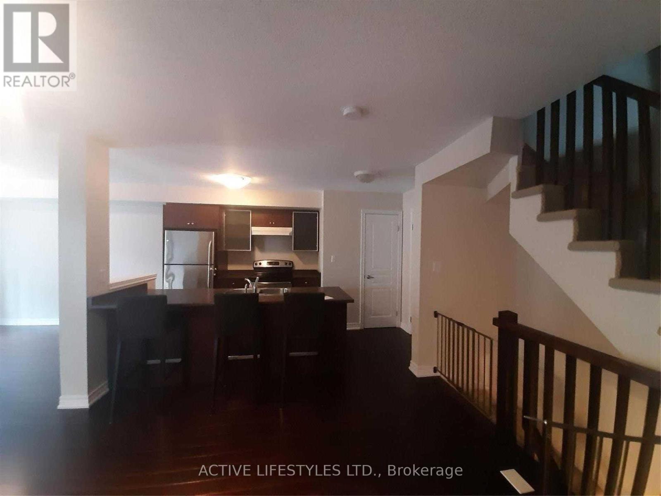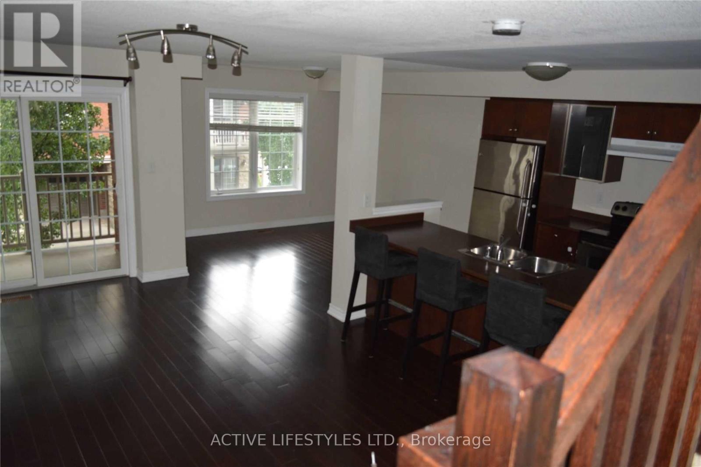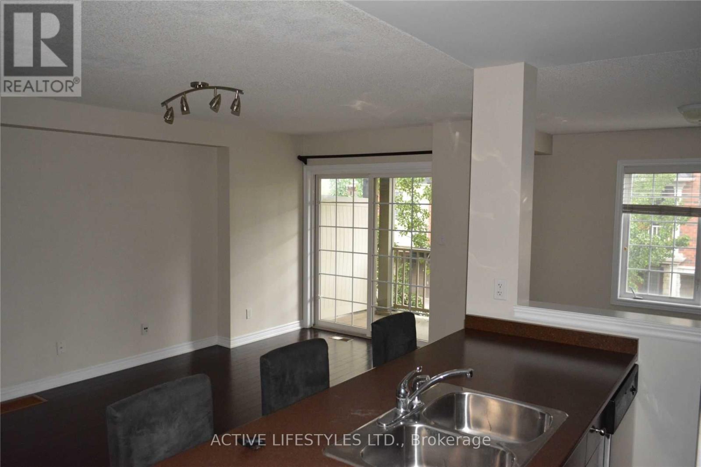2 Bedroom
2 Bathroom
700 - 1100 sqft
Central Air Conditioning
Forced Air
$798,000
Look No Further! Bright And Spacious 2 Bedroom3-Storey Townhouse In The Desirable Longmoor Area. Walk Into A Bonus Room With DirectAccess To Garage .Dark Hardwood Floors, Some New Stainless Steel Appliances And Open Floor Plan For Entertaining . Very Clean And WellMaintained. Spacious Bedrooms , Laundry On Bedroom Level. Close To Major Amenities, Public Transportation Including Go Train, 403,QewUtilities Extra . Perfect For Small Professional Families. (id:50787)
Property Details
|
MLS® Number
|
W12121243 |
|
Property Type
|
Single Family |
|
Community Name
|
Shoreacres |
|
Parking Space Total
|
2 |
Building
|
Bathroom Total
|
2 |
|
Bedrooms Above Ground
|
2 |
|
Bedrooms Total
|
2 |
|
Age
|
6 To 15 Years |
|
Construction Style Attachment
|
Attached |
|
Cooling Type
|
Central Air Conditioning |
|
Exterior Finish
|
Brick, Stone |
|
Flooring Type
|
Laminate, Ceramic, Hardwood |
|
Foundation Type
|
Concrete |
|
Half Bath Total
|
1 |
|
Heating Fuel
|
Natural Gas |
|
Heating Type
|
Forced Air |
|
Stories Total
|
3 |
|
Size Interior
|
700 - 1100 Sqft |
|
Type
|
Row / Townhouse |
|
Utility Water
|
Municipal Water |
Parking
Land
|
Acreage
|
No |
|
Sewer
|
Sanitary Sewer |
|
Size Depth
|
43 Ft |
|
Size Frontage
|
21 Ft |
|
Size Irregular
|
21 X 43 Ft |
|
Size Total Text
|
21 X 43 Ft |
Rooms
| Level |
Type |
Length |
Width |
Dimensions |
|
Second Level |
Kitchen |
4 m |
2.2 m |
4 m x 2.2 m |
|
Second Level |
Dining Room |
3.6 m |
3.3 m |
3.6 m x 3.3 m |
|
Second Level |
Living Room |
5.5 m |
3.5 m |
5.5 m x 3.5 m |
|
Second Level |
Bathroom |
|
|
Measurements not available |
|
Third Level |
Primary Bedroom |
3.2 m |
3.9 m |
3.2 m x 3.9 m |
|
Third Level |
Bedroom 2 |
2.8 m |
3.5 m |
2.8 m x 3.5 m |
|
Third Level |
Bathroom |
|
1 m |
Measurements not available x 1 m |
|
Third Level |
Den |
2.5 m |
2.2 m |
2.5 m x 2.2 m |
|
Main Level |
Den |
3 m |
3.4 m |
3 m x 3.4 m |
https://www.realtor.ca/real-estate/28253366/626-garibaldi-common-close-burlington-shoreacres-shoreacres

