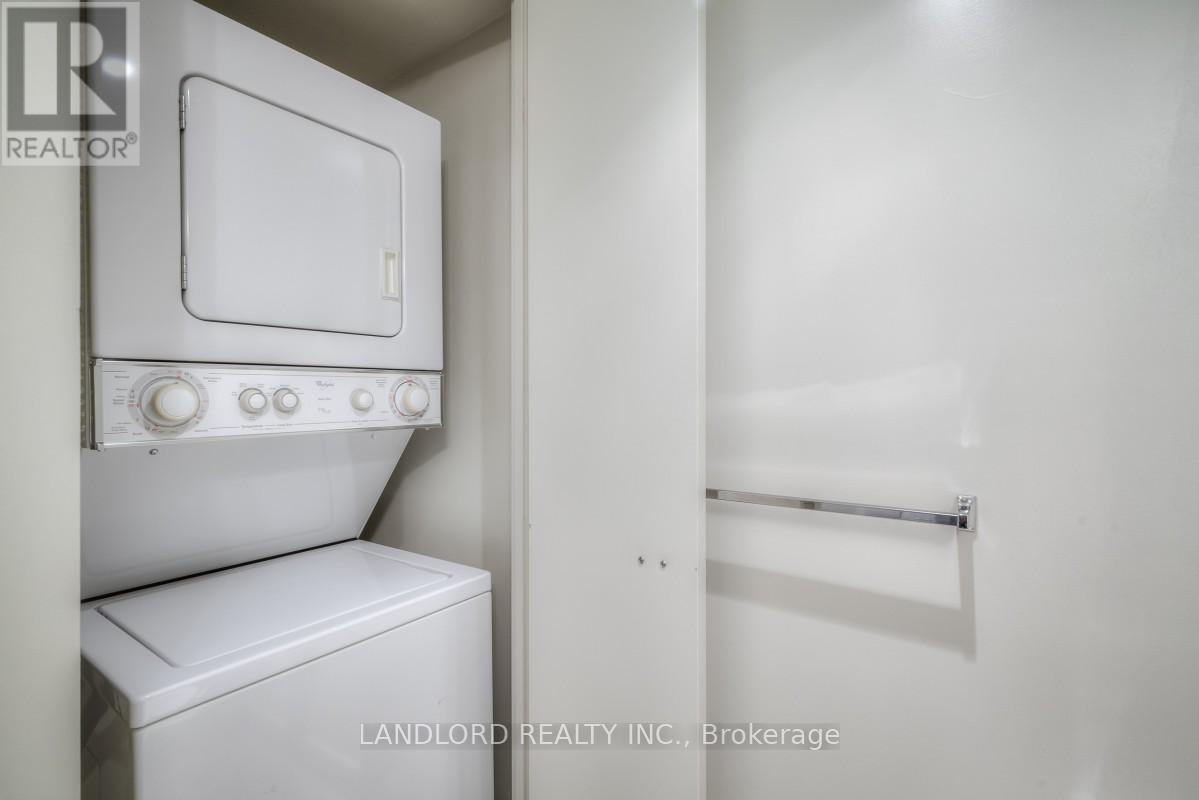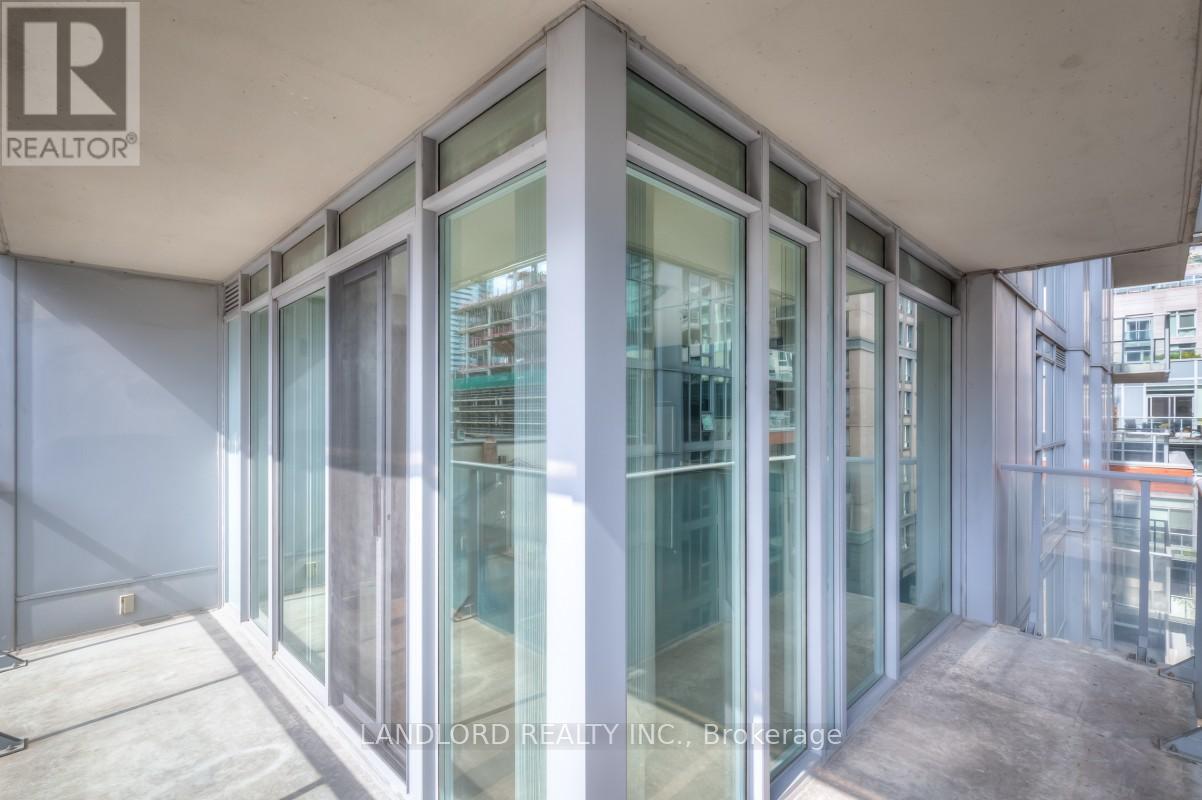289-597-1980
infolivingplus@gmail.com
626 - 21 Nelson Street Toronto (Waterfront Communities), Ontario M5V 3H9
1 Bedroom
1 Bathroom
500 - 599 sqft
Central Air Conditioning
Forced Air
$2,200 Monthly
Professionally Managed Fantastic 1 Bedroom, 1 Bathroom Corner Unit Ideally Located Close To Financial & Theatre Districts. Features Include Open Concept Design Living/Dining/Kitchen Area, Hardwood Flooring In Main Area, Granite Counters, Subway Tile Backsplash, Floor To Ceiling & Wall To Wall Windows W/Blinds, W/O To Extended L Shaped Balcony, Ensuite Laundry & Spacious Private Separate Bedroom W/Closet. A Must See! (id:50787)
Property Details
| MLS® Number | C11969722 |
| Property Type | Single Family |
| Community Name | Waterfront Communities C1 |
| Amenities Near By | Hospital, Park, Public Transit, Schools |
| Community Features | Pet Restrictions |
| Features | Balcony |
| View Type | View |
Building
| Bathroom Total | 1 |
| Bedrooms Above Ground | 1 |
| Bedrooms Total | 1 |
| Amenities | Security/concierge, Recreation Centre, Exercise Centre, Visitor Parking |
| Appliances | Dishwasher, Dryer, Microwave, Stove, Washer, Refrigerator |
| Cooling Type | Central Air Conditioning |
| Exterior Finish | Concrete |
| Flooring Type | Hardwood, Carpeted |
| Heating Fuel | Natural Gas |
| Heating Type | Forced Air |
| Size Interior | 500 - 599 Sqft |
| Type | Apartment |
Land
| Acreage | No |
| Land Amenities | Hospital, Park, Public Transit, Schools |
Rooms
| Level | Type | Length | Width | Dimensions |
|---|---|---|---|---|
| Flat | Living Room | 5.9 m | 4.6 m | 5.9 m x 4.6 m |
| Flat | Dining Room | 5.9 m | 4.6 m | 5.9 m x 4.6 m |
| Flat | Kitchen | 5.9 m | 4.6 m | 5.9 m x 4.6 m |
| Flat | Primary Bedroom | 3.5 m | 2.8 m | 3.5 m x 2.8 m |
























