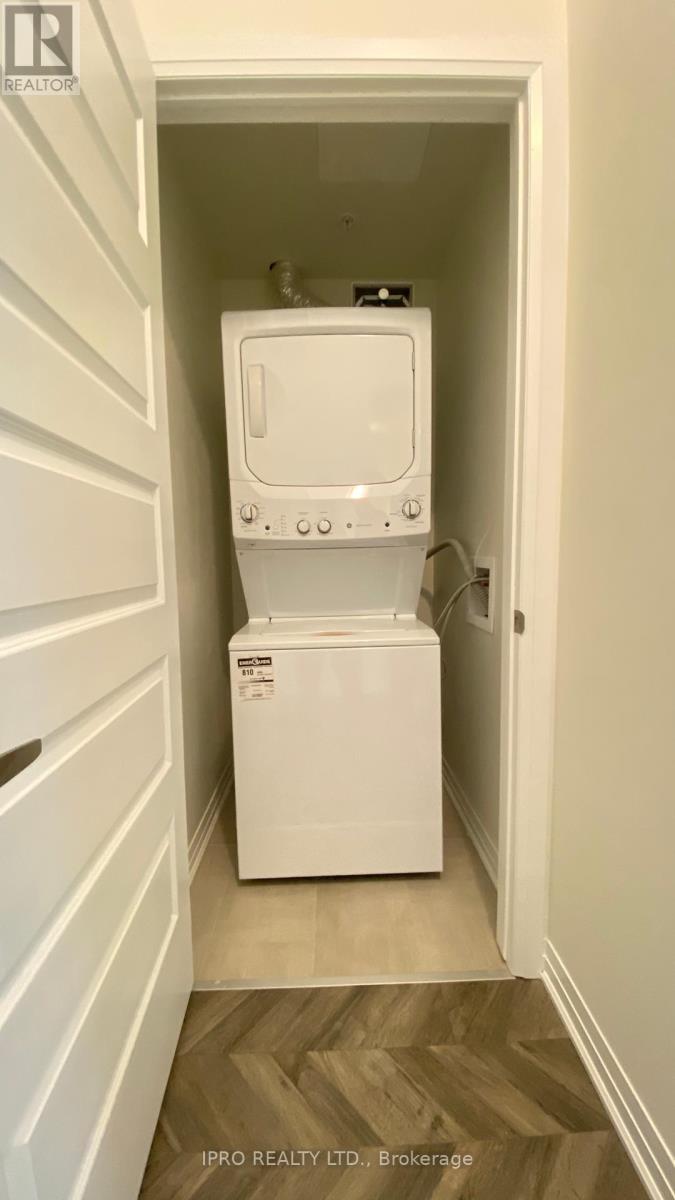289-597-1980
infolivingplus@gmail.com
625 - 1105 Leger Way Milton (1032 - Fo Ford), Ontario L9E 1K7
2 Bedroom
1 Bathroom
600 - 699 sqft
Central Air Conditioning
Heat Pump
$2,199 Monthly
Top Floor Penthouse, 10Ft Ceilings - Stunning Views & Plenty Of Sunlight. No Neighbours Above. Loaded with Upgrades. Laminate Floors Through-Out. Modern & Sleek Kitchen With Upgraded Extended Cabinetry For Extra Storage, Quartz Counter & Quartz Backsplash (Easy to Clean), Breakfast Bar & High End Stainless Steel Appliances. Loads of Upgrades. Spacious Bedroom With Double Mirrored Closet. Spacious Den Ideal For Office Space. Ensuite Laundry. Steps To Grocery, Restaurants, Schools, Parks & Transit. ***Hight Speed Internet Included*** Note: Pictures were taken from the previous listing. Wont Last Long - Act Now!!! (id:50787)
Property Details
| MLS® Number | W11974145 |
| Property Type | Single Family |
| Community Name | 1032 - FO Ford |
| Amenities Near By | Hospital, Park, Public Transit, Schools |
| Community Features | Pet Restrictions |
| Features | Balcony |
| Parking Space Total | 1 |
Building
| Bathroom Total | 1 |
| Bedrooms Above Ground | 1 |
| Bedrooms Below Ground | 1 |
| Bedrooms Total | 2 |
| Age | 0 To 5 Years |
| Amenities | Party Room, Visitor Parking, Storage - Locker |
| Appliances | Blinds, Dishwasher, Dryer, Microwave, Stove, Washer, Refrigerator |
| Cooling Type | Central Air Conditioning |
| Exterior Finish | Concrete, Stucco |
| Flooring Type | Laminate, Ceramic |
| Heating Fuel | Electric |
| Heating Type | Heat Pump |
| Size Interior | 600 - 699 Sqft |
| Type | Apartment |
Parking
| Underground | |
| Garage |
Land
| Acreage | No |
| Land Amenities | Hospital, Park, Public Transit, Schools |
| Surface Water | Lake/pond |
Rooms
| Level | Type | Length | Width | Dimensions |
|---|---|---|---|---|
| Main Level | Living Room | 3.33 m | 4.09 m | 3.33 m x 4.09 m |
| Main Level | Dining Room | 3.33 m | 4.09 m | 3.33 m x 4.09 m |
| Main Level | Kitchen | 2.26 m | 2.44 m | 2.26 m x 2.44 m |
| Main Level | Primary Bedroom | 3.05 m | 3.3 m | 3.05 m x 3.3 m |
| Main Level | Den | 2.69 m | 1.85 m | 2.69 m x 1.85 m |
| Main Level | Bathroom | Measurements not available | ||
| Main Level | Foyer | Measurements not available | ||
| Main Level | Laundry Room | 1.51 m | 1 m | 1.51 m x 1 m |
https://www.realtor.ca/real-estate/27919041/625-1105-leger-way-milton-1032-fo-ford-1032-fo-ford




























