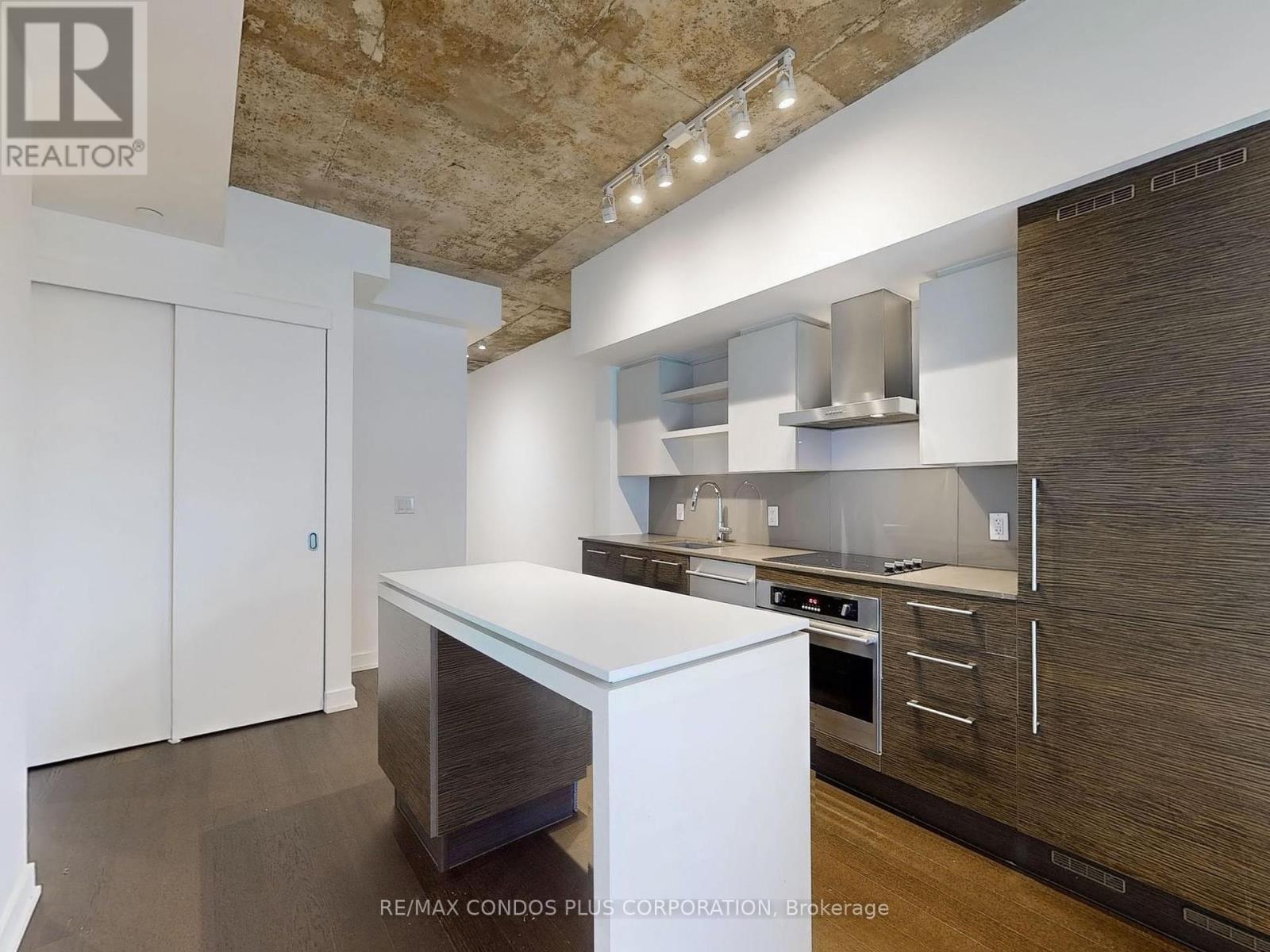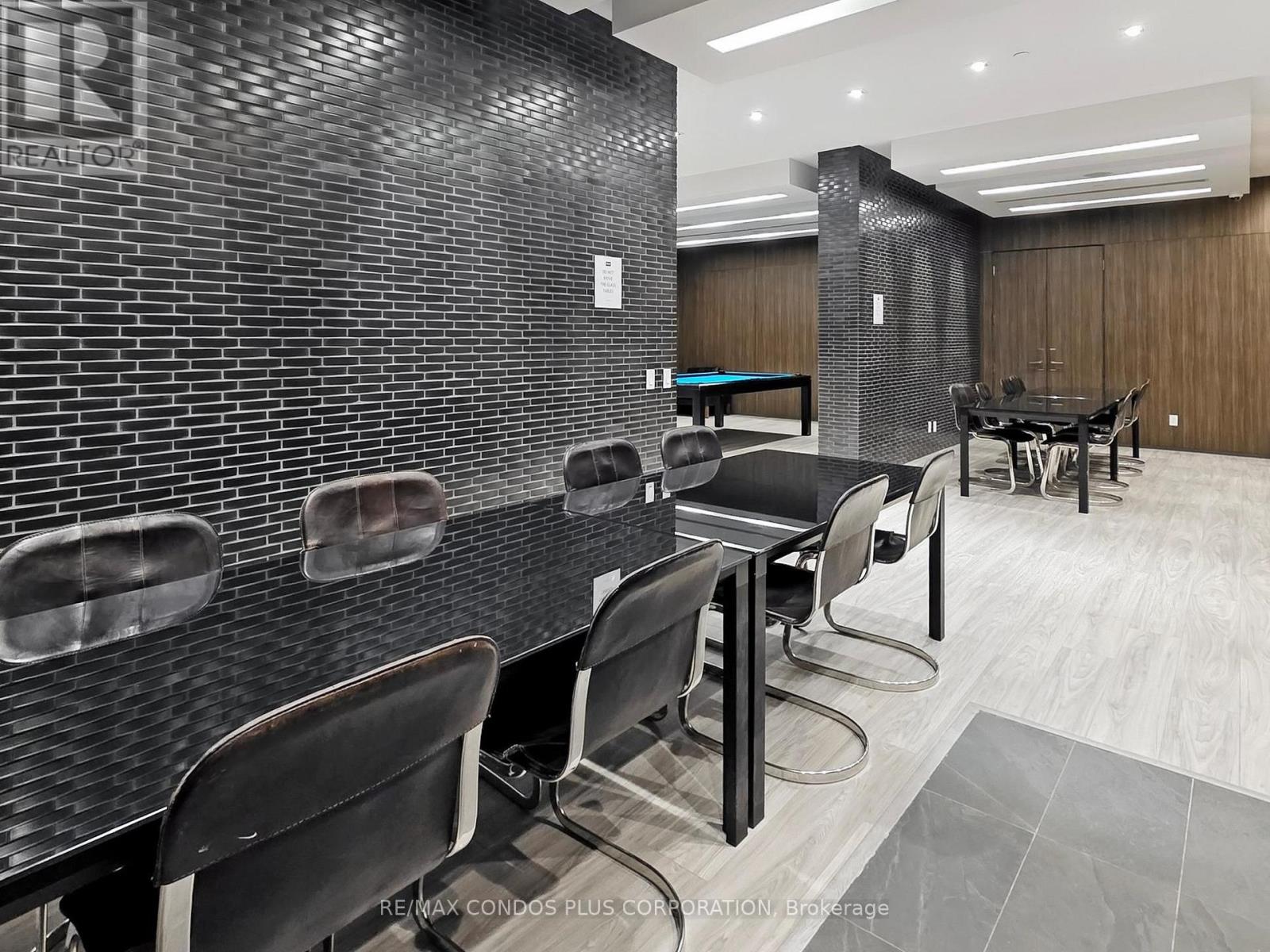1 Bedroom
1 Bathroom
Central Air Conditioning
Forced Air
$2,250 Monthly
DNA3 Condos! Open concept 1-bedroom in Toronto's desirable West King West neighbourhood. Features 495 sf of interior living space, functional well thought out floor plan, huge 100+ sf balcony, and spacious bedroom w/ large window & walk-in closet. Modern interior w/ hardwood floors throughout, 9 ft exposed concrete ceilings, & floor-to-ceiling windows. Well-appointed kitchen includes sleek & stylish cabinets, quartz countertops, centre island designed for both prep & dining, & mix of integrated & SS appliances. Steps to countless restaurants, cafes, bars, shops, & public transit. Grocery store, Tim Horton's, & more found in ground floor retail. Building amenities: 24-hour concierge, fitness room, party room, games room, outdoor terrace, media room, games room, visitor parking, and more. (id:50787)
Property Details
|
MLS® Number
|
C12136136 |
|
Property Type
|
Single Family |
|
Community Name
|
Niagara |
|
Amenities Near By
|
Hospital, Park, Public Transit |
|
Community Features
|
Pets Not Allowed, Community Centre |
|
Features
|
Balcony, Carpet Free, In Suite Laundry |
Building
|
Bathroom Total
|
1 |
|
Bedrooms Above Ground
|
1 |
|
Bedrooms Total
|
1 |
|
Amenities
|
Security/concierge, Exercise Centre, Party Room, Visitor Parking |
|
Appliances
|
Range, Oven - Built-in, Cooktop, Dishwasher, Dryer, Microwave, Oven, Washer, Window Coverings, Refrigerator |
|
Cooling Type
|
Central Air Conditioning |
|
Exterior Finish
|
Concrete, Steel |
|
Fire Protection
|
Security System |
|
Flooring Type
|
Hardwood |
|
Heating Fuel
|
Natural Gas |
|
Heating Type
|
Forced Air |
|
Type
|
Apartment |
Parking
Land
|
Acreage
|
No |
|
Land Amenities
|
Hospital, Park, Public Transit |
Rooms
| Level |
Type |
Length |
Width |
Dimensions |
|
Flat |
Living Room |
5.72 m |
3.05 m |
5.72 m x 3.05 m |
|
Flat |
Dining Room |
5.72 m |
3.05 m |
5.72 m x 3.05 m |
|
Flat |
Kitchen |
5.72 m |
3.05 m |
5.72 m x 3.05 m |
|
Flat |
Bedroom |
3.56 m |
2.74 m |
3.56 m x 2.74 m |
https://www.realtor.ca/real-estate/28286154/625-1030-king-street-w-toronto-niagara-niagara




















































