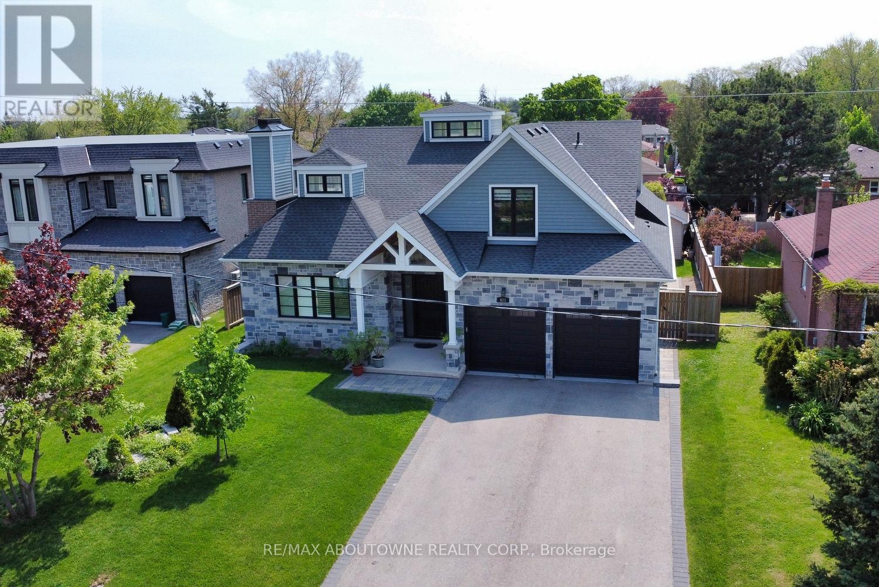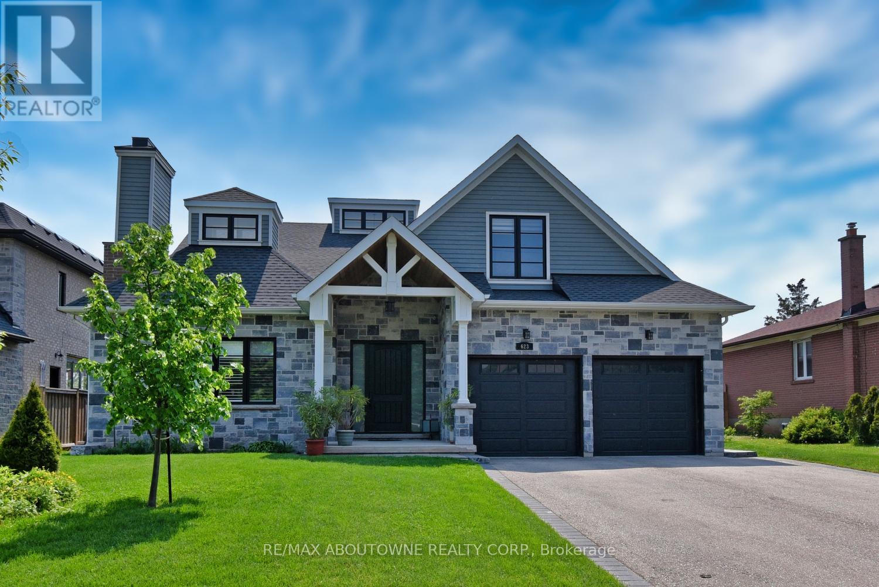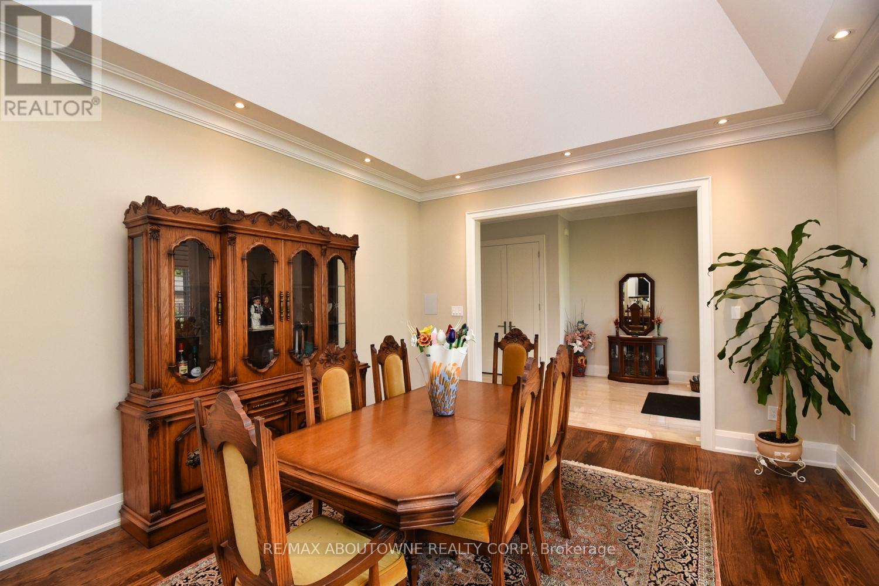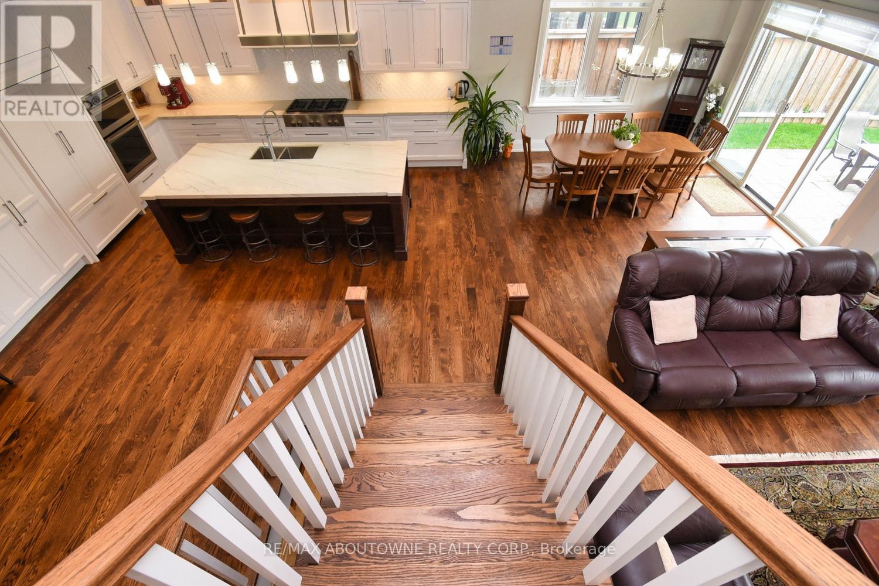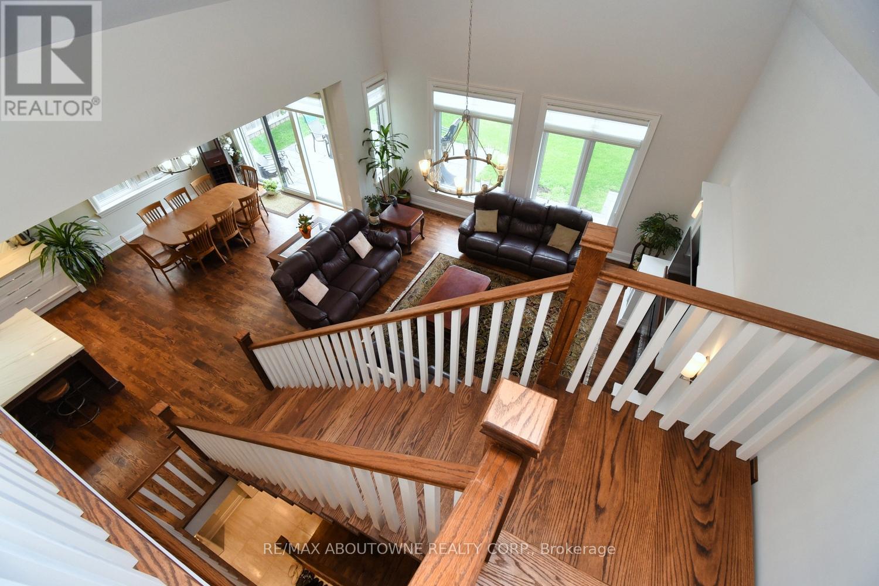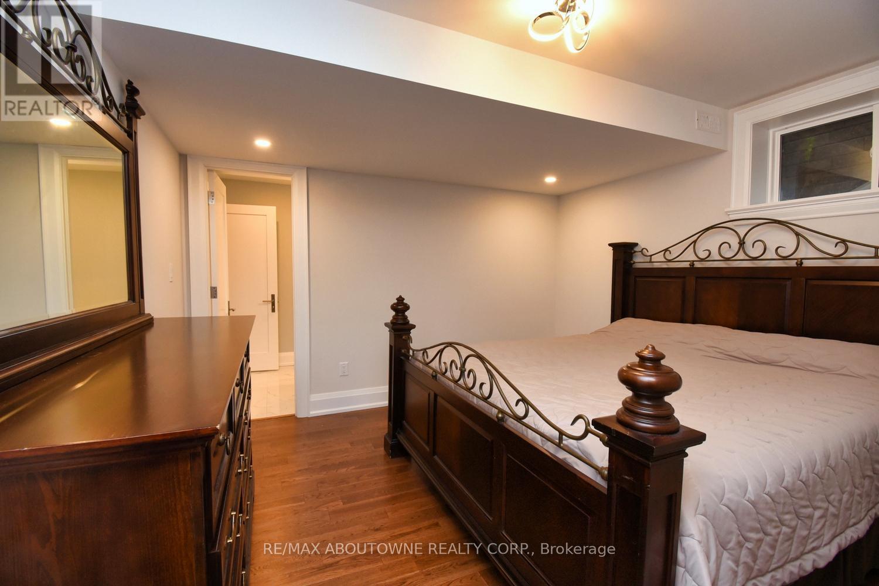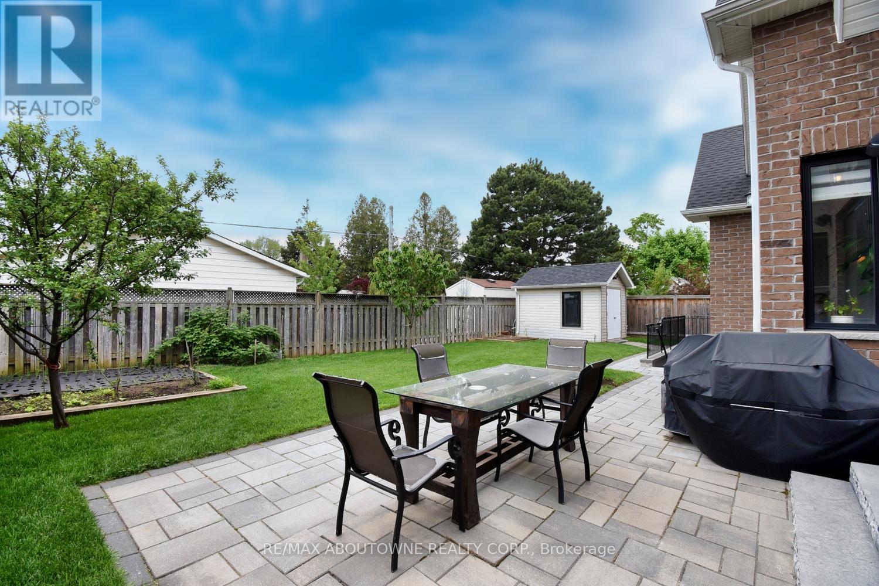6 Bedroom
6 Bathroom
Fireplace
Central Air Conditioning
Forced Air
Lawn Sprinkler
$3,199,000
This gorgeous custom-built home is on a tranquil street in the coveted West Oakville neighbourhood. This luxurious residence offers exceptional design and modern amenities, making it the perfect place to call home. The main floor features a spacious primary bedroom with a large walk-in closet, gorgeous on-site finished hardwood flooring, an elegant open Oak staircase, a vast kitchen with top-of-the-line JennAir appliances, and a convenient main-floor laundry room. The upper level boasts three generously sized bedrooms, each with its en suite bathroom. The fully finished basement offers in-law suite potential, providing additional living space and flexibility. The garage has epoxy flooring and a garage door opener. Experience luxury living in this beautifully designed home. **** EXTRAS **** Utility 13'11 x 13'11Storage; Storage 11'2 x 7'2; 11'9 x 11'9 (id:50787)
Property Details
|
MLS® Number
|
W8346528 |
|
Property Type
|
Single Family |
|
Community Name
|
Bronte East |
|
Features
|
Flat Site |
|
Parking Space Total
|
8 |
|
Structure
|
Patio(s) |
Building
|
Bathroom Total
|
6 |
|
Bedrooms Above Ground
|
4 |
|
Bedrooms Below Ground
|
2 |
|
Bedrooms Total
|
6 |
|
Appliances
|
Garage Door Opener Remote(s), Oven - Built-in, Range |
|
Basement Development
|
Finished |
|
Basement Features
|
Walk-up |
|
Basement Type
|
N/a (finished) |
|
Construction Style Attachment
|
Detached |
|
Cooling Type
|
Central Air Conditioning |
|
Exterior Finish
|
Stone, Wood |
|
Fireplace Present
|
Yes |
|
Fireplace Total
|
3 |
|
Foundation Type
|
Poured Concrete |
|
Heating Fuel
|
Natural Gas |
|
Heating Type
|
Forced Air |
|
Stories Total
|
2 |
|
Type
|
House |
|
Utility Water
|
Municipal Water |
Parking
Land
|
Acreage
|
No |
|
Landscape Features
|
Lawn Sprinkler |
|
Sewer
|
Sanitary Sewer |
|
Size Irregular
|
67.01 X 121.07 Ft |
|
Size Total Text
|
67.01 X 121.07 Ft |
Rooms
| Level |
Type |
Length |
Width |
Dimensions |
|
Second Level |
Bedroom 2 |
4.24 m |
3.5 m |
4.24 m x 3.5 m |
|
Second Level |
Bedroom 3 |
4.45 m |
3.53 m |
4.45 m x 3.53 m |
|
Second Level |
Bedroom 4 |
3.52 m |
4.87 m |
3.52 m x 4.87 m |
|
Basement |
Bedroom 5 |
3.96 m |
3.68 m |
3.96 m x 3.68 m |
|
Basement |
Bedroom |
3.38 m |
4.6 m |
3.38 m x 4.6 m |
|
Basement |
Recreational, Games Room |
10.67 m |
5.76 m |
10.67 m x 5.76 m |
|
Main Level |
Great Room |
4.75 m |
4.75 m |
4.75 m x 4.75 m |
|
Main Level |
Dining Room |
5.79 m |
3.96 m |
5.79 m x 3.96 m |
|
Main Level |
Kitchen |
5.76 m |
5.49 m |
5.76 m x 5.49 m |
|
Main Level |
Eating Area |
3.96 m |
3.66 m |
3.96 m x 3.66 m |
|
Main Level |
Primary Bedroom |
5.79 m |
3.72 m |
5.79 m x 3.72 m |
|
Main Level |
Laundry Room |
4.11 m |
1.95 m |
4.11 m x 1.95 m |
https://www.realtor.ca/real-estate/26906581/623-weynway-court-n-oakville-bronte-east

