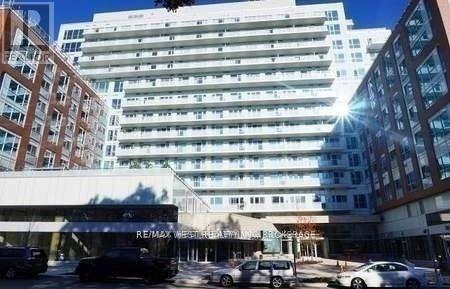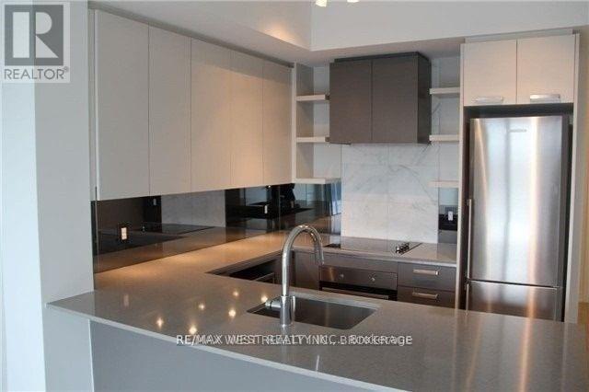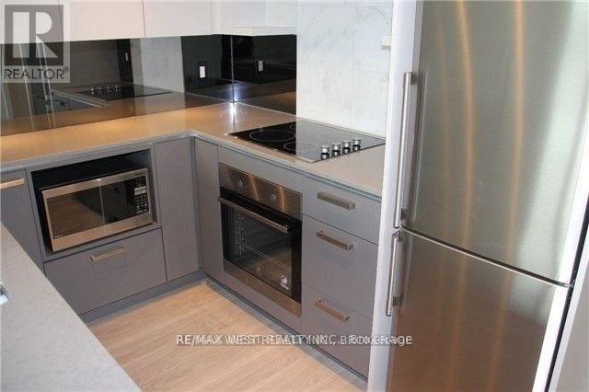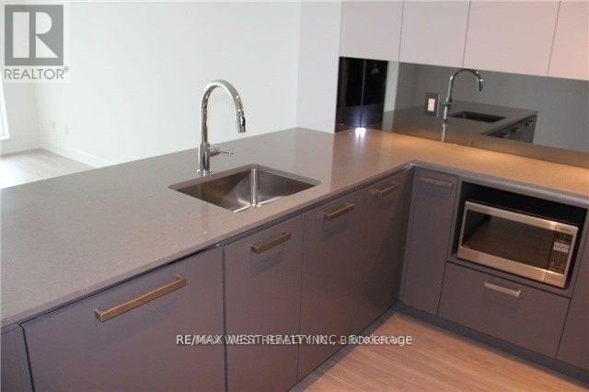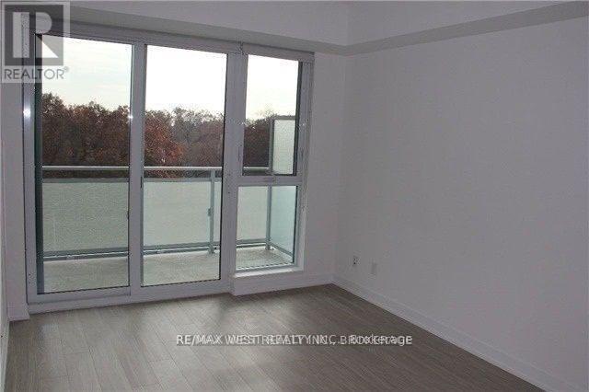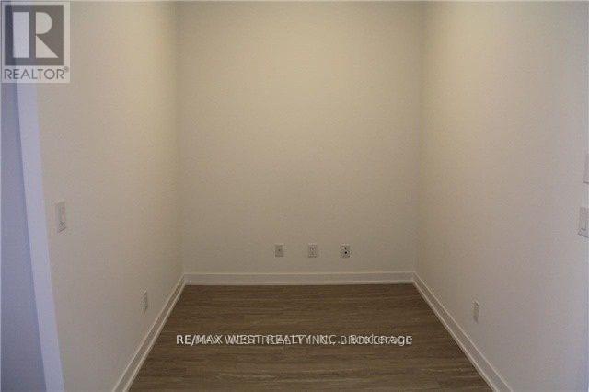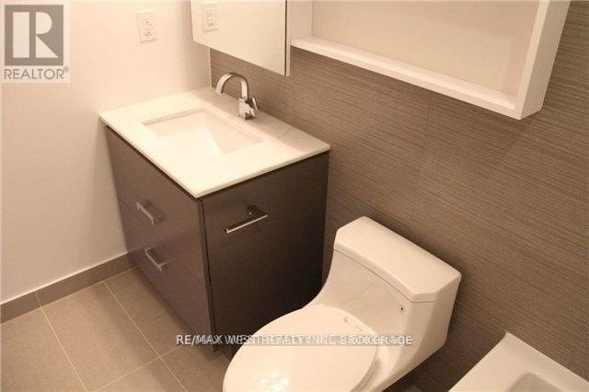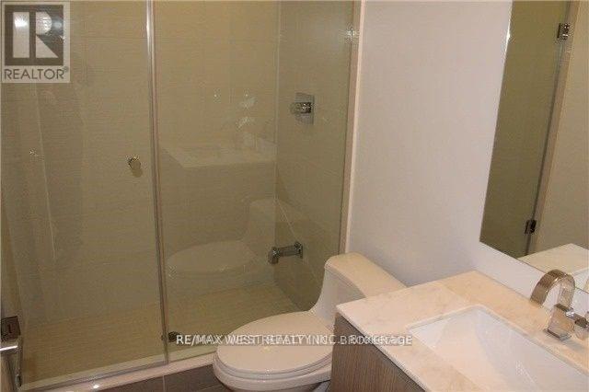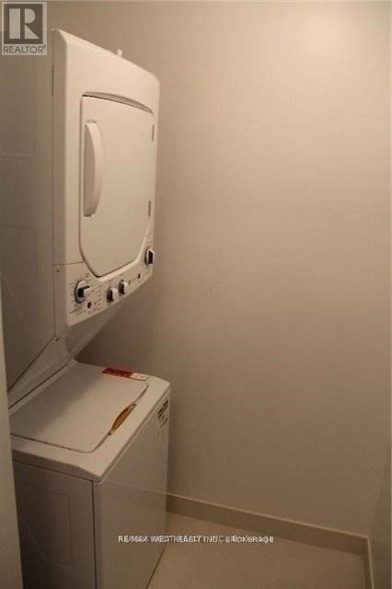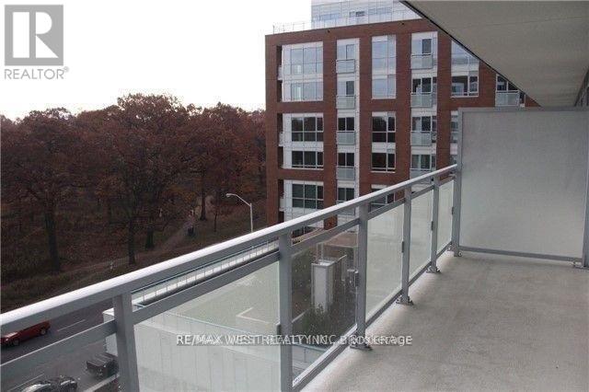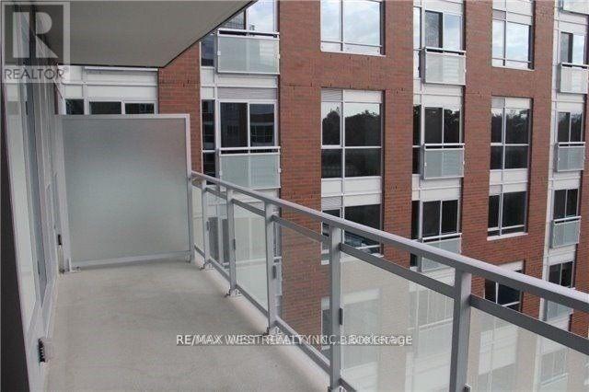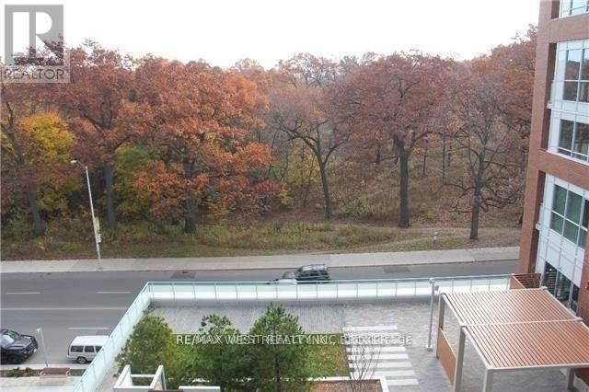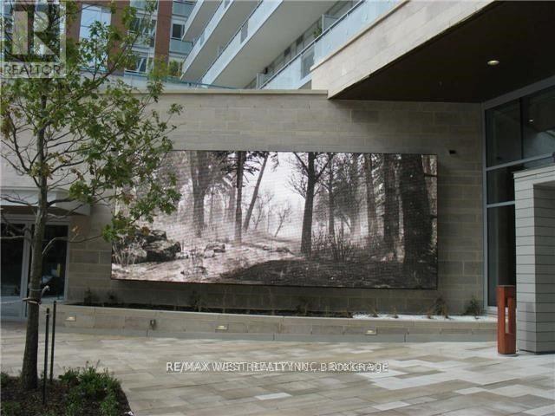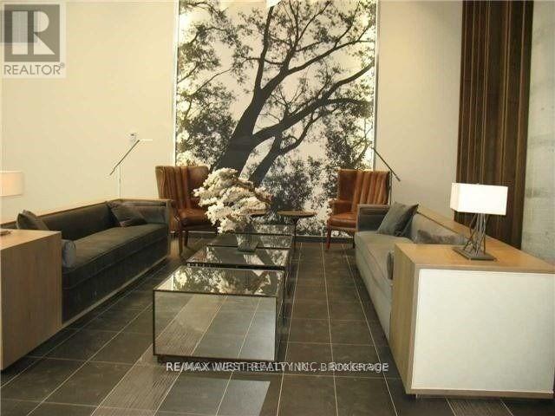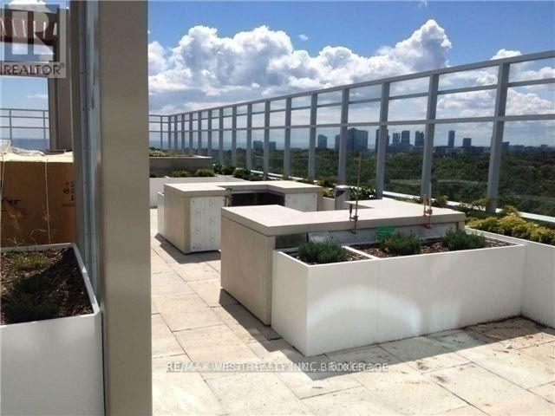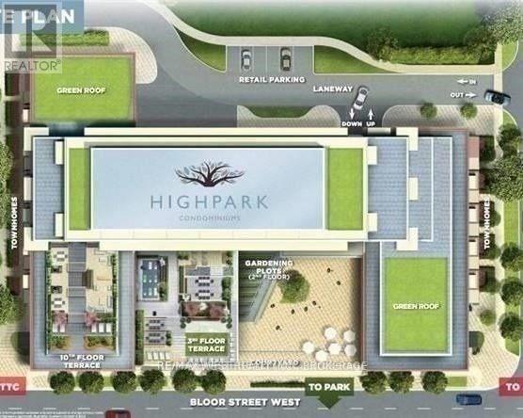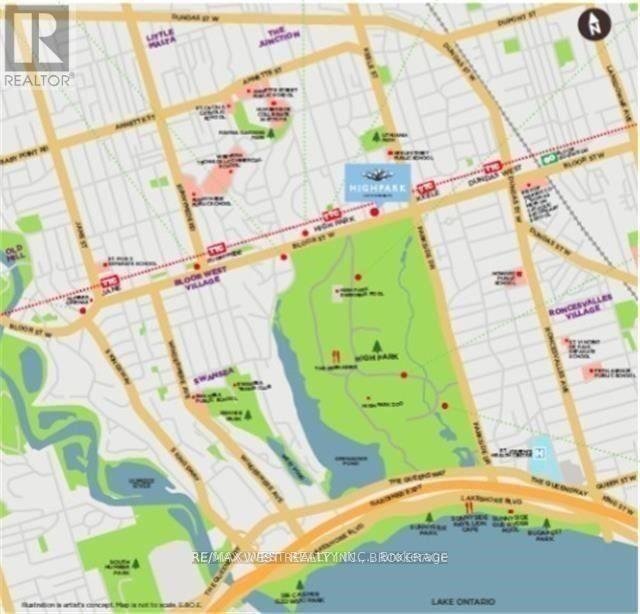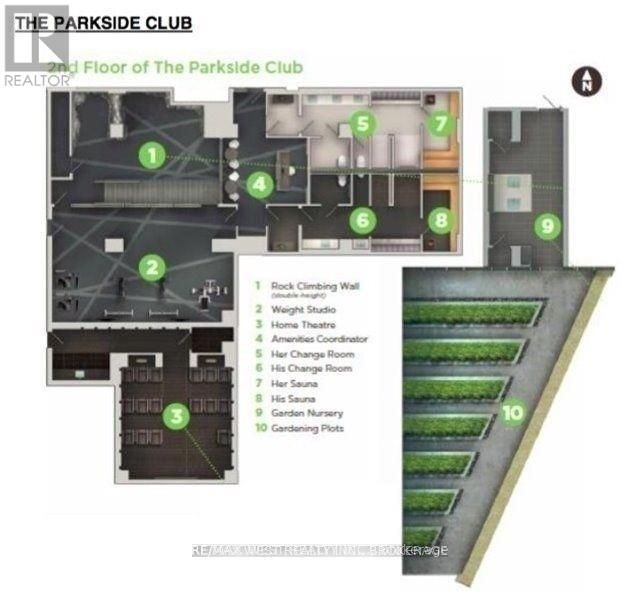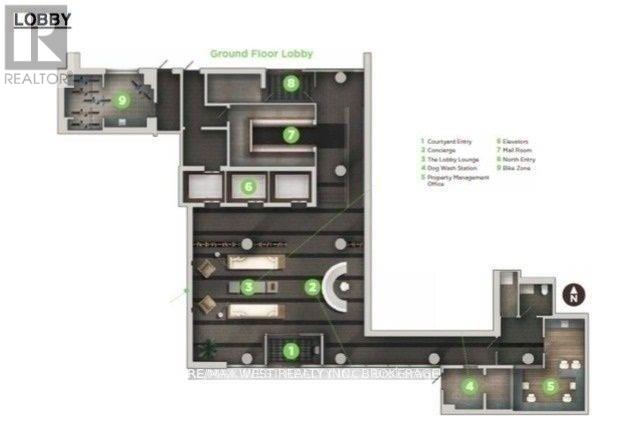2 Bedroom
2 Bathroom
600 - 699 sqft
Central Air Conditioning
Forced Air
$2,800 Monthly
Live Right Across From High Park-Toronto's Largest Park. Fabulous 1+1 Br Condo With An Extra Wide Balcony!Features Include: Ensuite Laundry,Engineered Hardwood Floors,9 Ft Ceilings,Open Concept Living/Dining, Modern Kitchen W/Granite Counters,Under Mount Sink,Ceramic Backsplash,Stainless Steel Appliances Including Built-In Dishwasher. Incredible Location Steps 2 Everything Including:Subway,Restaurants,Library,Coffee Shops,Grocery Stores,Trail (id:50787)
Property Details
|
MLS® Number
|
W12210311 |
|
Property Type
|
Single Family |
|
Community Name
|
High Park North |
|
Amenities Near By
|
Park, Place Of Worship, Public Transit, Schools |
|
Community Features
|
Pet Restrictions |
|
Features
|
Wooded Area, Balcony, Carpet Free |
|
Parking Space Total
|
1 |
Building
|
Bathroom Total
|
2 |
|
Bedrooms Above Ground
|
1 |
|
Bedrooms Below Ground
|
1 |
|
Bedrooms Total
|
2 |
|
Age
|
6 To 10 Years |
|
Amenities
|
Security/concierge, Recreation Centre, Exercise Centre, Party Room, Storage - Locker |
|
Appliances
|
Dishwasher, Dryer, Microwave, Sauna, Stove, Washer, Window Coverings, Refrigerator |
|
Cooling Type
|
Central Air Conditioning |
|
Exterior Finish
|
Concrete |
|
Fire Protection
|
Smoke Detectors |
|
Flooring Type
|
Hardwood |
|
Heating Fuel
|
Natural Gas |
|
Heating Type
|
Forced Air |
|
Size Interior
|
600 - 699 Sqft |
|
Type
|
Apartment |
Parking
Land
|
Acreage
|
No |
|
Land Amenities
|
Park, Place Of Worship, Public Transit, Schools |
Rooms
| Level |
Type |
Length |
Width |
Dimensions |
|
Flat |
Living Room |
3.05 m |
4.06 m |
3.05 m x 4.06 m |
|
Flat |
Dining Room |
3.05 m |
4.06 m |
3.05 m x 4.06 m |
|
Flat |
Kitchen |
3.05 m |
4.06 m |
3.05 m x 4.06 m |
|
Flat |
Bedroom |
2.74 m |
3.05 m |
2.74 m x 3.05 m |
|
Flat |
Den |
2.43 m |
2.13 m |
2.43 m x 2.13 m |
https://www.realtor.ca/real-estate/28446303/621-1830-bloor-street-w-toronto-high-park-north-high-park-north

