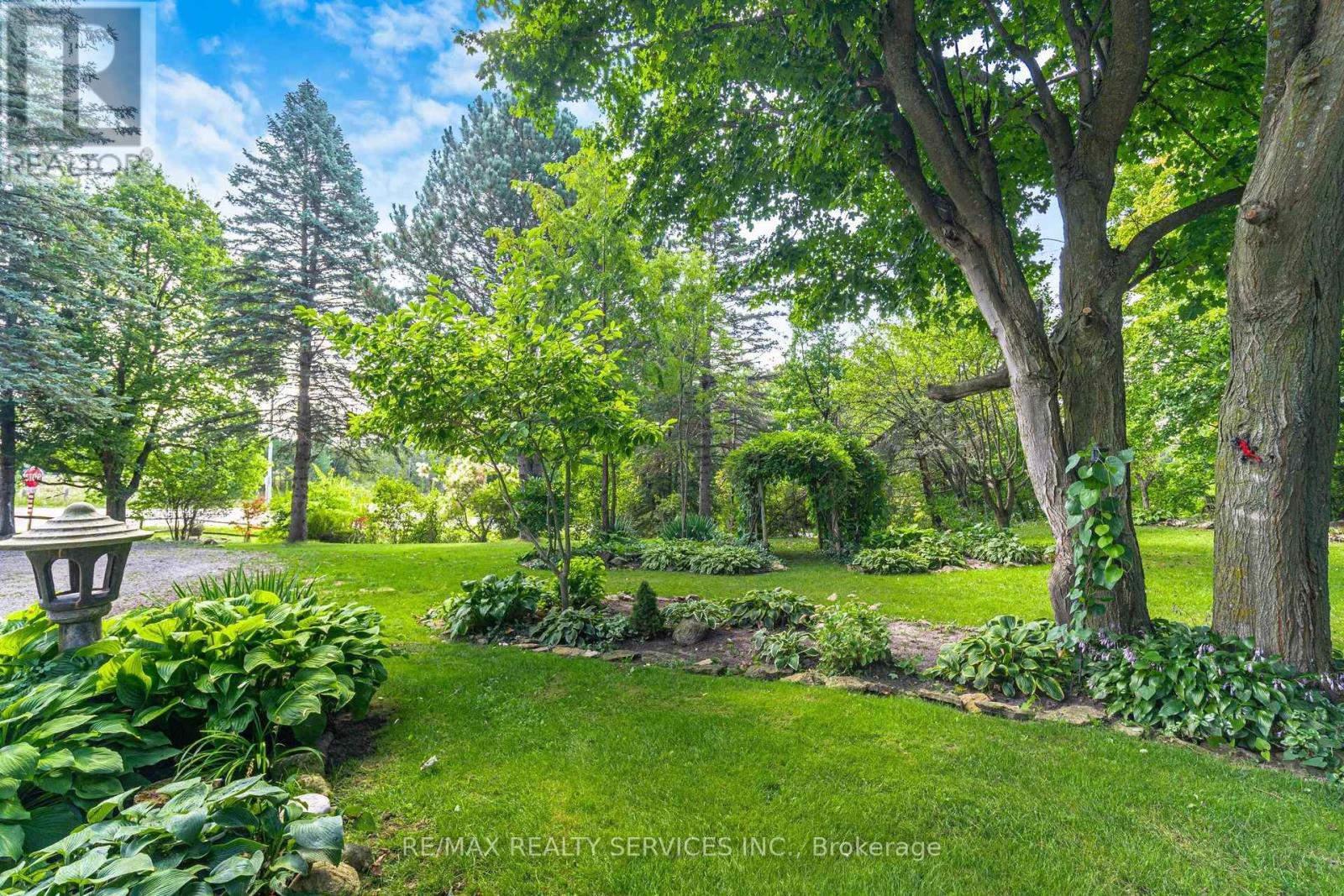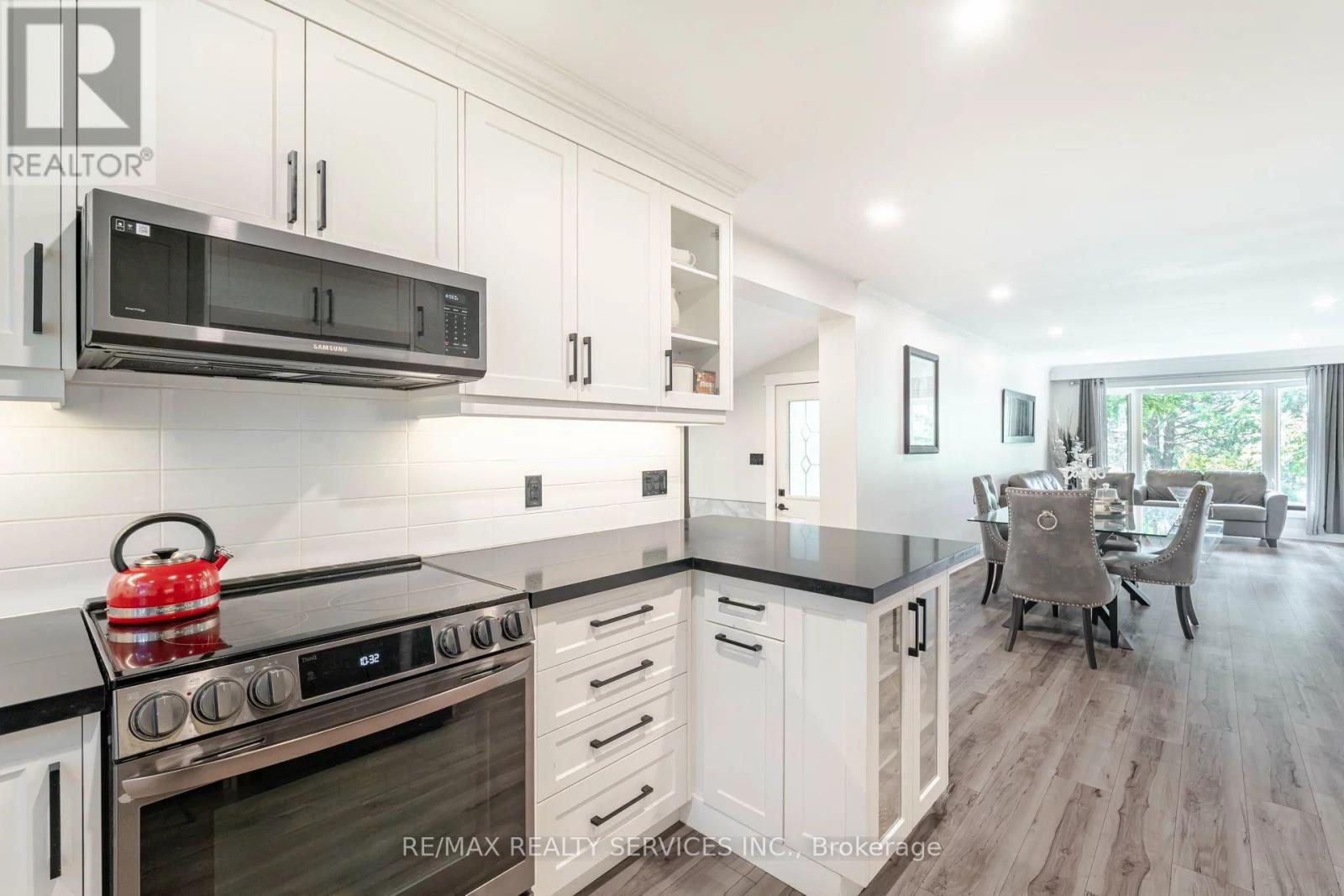4 Bedroom
2 Bathroom
Bungalow
Fireplace
Forced Air
$999,700
Stunning fully renovated bungalow on beautifully landscaped lot just 10 minutes from Alliston and close to public and catholic schools (school bus stop in front of home). This home has been completed renovated featuring spacious open concept floor plan, fully renovated modern bathrooms, spacious primary bedroom with walk-in closet and 3PC ensuite with your own private walk-out to porch, basement fully renovated with vinyl flooring thru-out, large rec room , 2 additional bedrooms, gym/office and plenty of storage. Just sit back and enjoy the private 150ft x 150ft lot with plenty of beautiful gardens, 2 exterior shops used as kennel with separate electrical panels and heated floors, plenty of parking and endless possibilities!!! Just move in shows 10+++ **** EXTRAS **** Metal roof, heated kennel, separate workshop with electrical panel, fully renovated, picturesque property (id:50787)
Property Details
|
MLS® Number
|
N9349607 |
|
Property Type
|
Single Family |
|
Community Name
|
Rural Essa |
|
Features
|
Carpet Free |
|
Parking Space Total
|
9 |
Building
|
Bathroom Total
|
2 |
|
Bedrooms Above Ground
|
2 |
|
Bedrooms Below Ground
|
2 |
|
Bedrooms Total
|
4 |
|
Appliances
|
Dishwasher, Dryer, Refrigerator, Stove, Washer, Water Softener |
|
Architectural Style
|
Bungalow |
|
Basement Development
|
Finished |
|
Basement Type
|
N/a (finished) |
|
Construction Style Attachment
|
Detached |
|
Exterior Finish
|
Brick |
|
Fireplace Present
|
Yes |
|
Flooring Type
|
Vinyl, Ceramic |
|
Foundation Type
|
Concrete |
|
Heating Fuel
|
Propane |
|
Heating Type
|
Forced Air |
|
Stories Total
|
1 |
|
Type
|
House |
Parking
Land
|
Acreage
|
No |
|
Sewer
|
Septic System |
|
Size Depth
|
150 Ft |
|
Size Frontage
|
150 Ft |
|
Size Irregular
|
150 X 150 Ft ; Corner Lot |
|
Size Total Text
|
150 X 150 Ft ; Corner Lot |
Rooms
| Level |
Type |
Length |
Width |
Dimensions |
|
Basement |
Office |
2.94 m |
3.84 m |
2.94 m x 3.84 m |
|
Basement |
Exercise Room |
3.76 m |
4.31 m |
3.76 m x 4.31 m |
|
Basement |
Bedroom 3 |
2.97 m |
3 m |
2.97 m x 3 m |
|
Basement |
Recreational, Games Room |
5.6 m |
3.8 m |
5.6 m x 3.8 m |
|
Main Level |
Living Room |
4.89 m |
3.25 m |
4.89 m x 3.25 m |
|
Main Level |
Dining Room |
4.43 m |
2.95 m |
4.43 m x 2.95 m |
|
Main Level |
Kitchen |
2.86 m |
3.39 m |
2.86 m x 3.39 m |
|
Main Level |
Family Room |
3.39 m |
4.23 m |
3.39 m x 4.23 m |
|
Main Level |
Primary Bedroom |
5.89 m |
3.25 m |
5.89 m x 3.25 m |
|
Main Level |
Bathroom |
2.15 m |
2.35 m |
2.15 m x 2.35 m |
|
Main Level |
Bedroom 2 |
4.02 m |
2.95 m |
4.02 m x 2.95 m |
|
Main Level |
Bathroom |
2.7 m |
2.09 m |
2.7 m x 2.09 m |
https://www.realtor.ca/real-estate/27415267/6206-3rd-line-road-essa-rural-essa










































