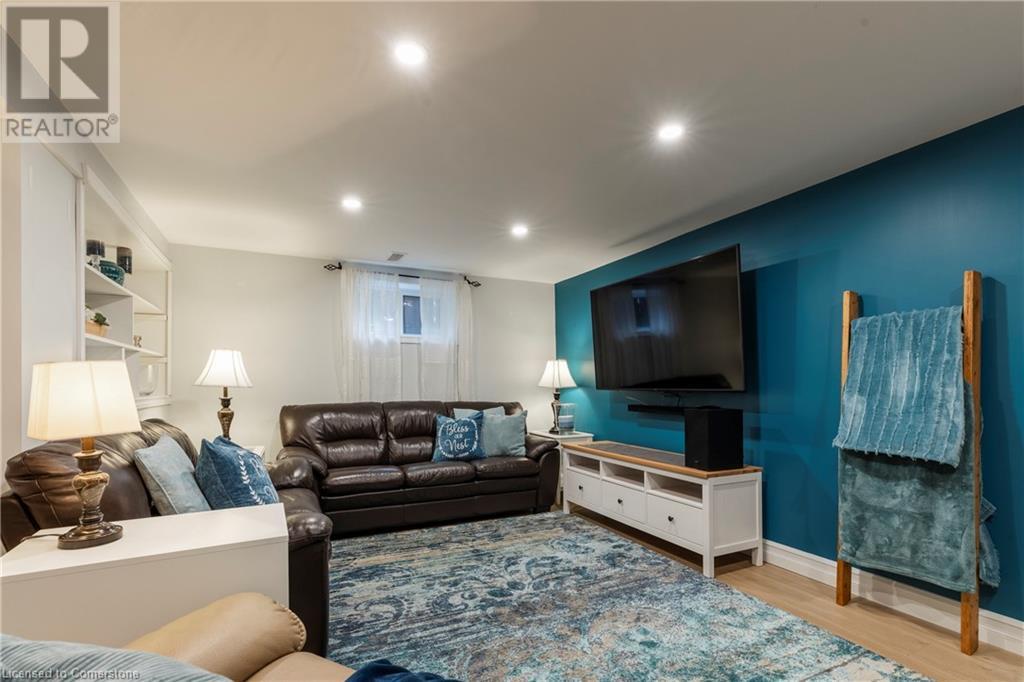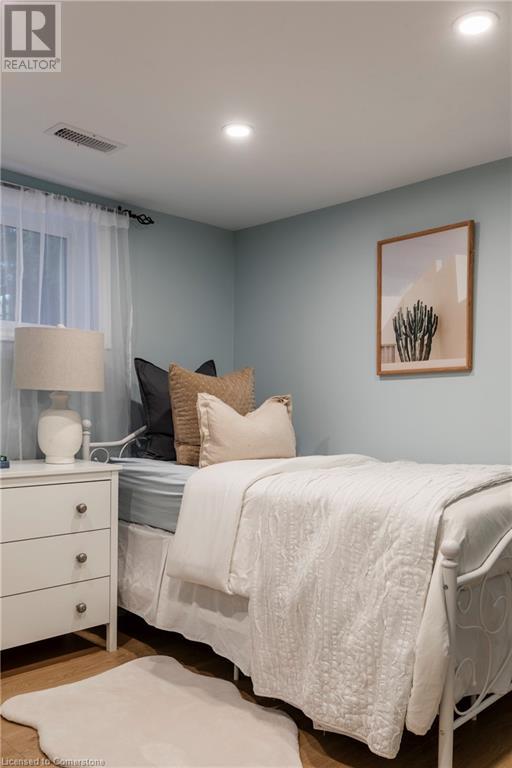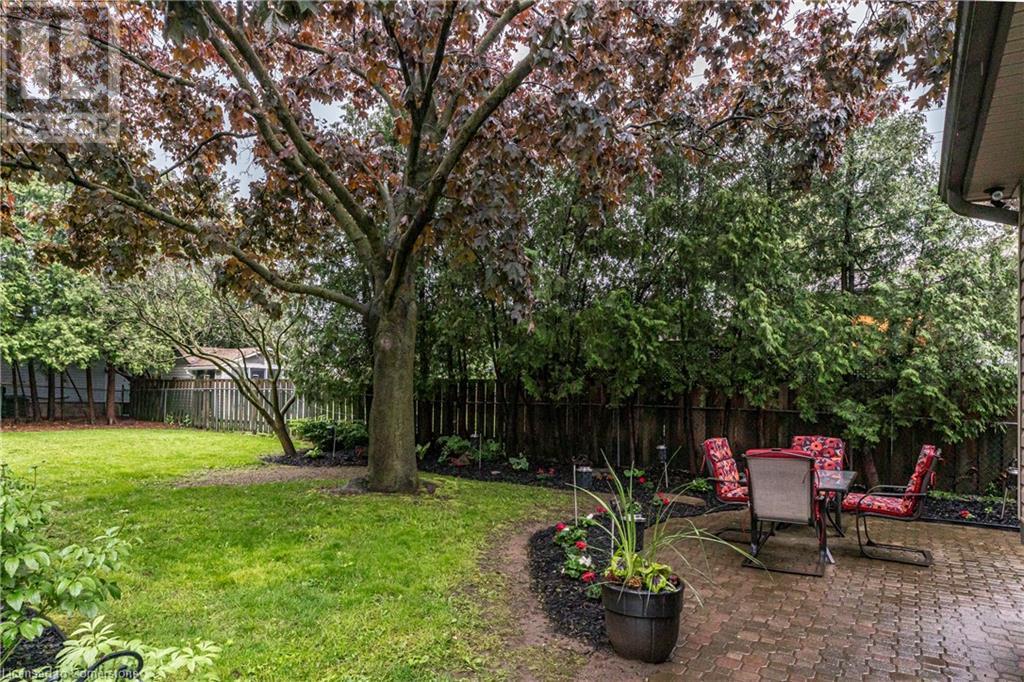3 Bedroom
2 Bathroom
2016 sqft
Central Air Conditioning
Forced Air
Lawn Sprinkler
$1,079,000
Welcome to 620 Wickens Avenue, a home that’s been filled with love, laughter, and memories for over 45 years. This lovingly cared for warm and inviting home is completely move-in ready and filled with charm. From the sun filled living room with hardwood floors to the thoughtfully designed custom kitchen featuring a ton of storage and ample counter space for dinner prep, every space has been cherished and maintained with pride. The kitchen opens into a spacious dining area perfect for gathering with loved ones, sharing meals, and making new memories. A bright and airy three season sunroom adds a special touch, offering the perfect spot to enjoy a quiet morning coffee or unwind at the end of the day. On the main floor, you’ll find a well-sized bedroom overlooking the peaceful backyard, along with a full 4-piece bathroom. Upstairs are two more generous bedrooms with ample storage and space to grow, ideal for children, guests, or a home office. The fully finished basement is a true bonus, beautifully updated with premium laminate flooring (2025), Furnace (2025). owned water heater (2024) built-in shelving, a sleek modern bathroom, and an additional office ideal for larger families or overnight guests. Set on a deep 137-foot lot, the backyard is a blank canvas waiting for your personal touch. With a long driveway offering plenty of parking, beautifully landscaped front yard and a location that’s hard to beat, this Aldershot gem puts you close to it all: a 5-minute walk to IKEA and shopping, 7 minutes to the GO Station, and only 40 minutes to Toronto. You’re also just minutes from the waterfront and downtown Burlington. Homes like this don’t come around often, full of history, heart, and ready for a new chapter.?Book your showing today and see for yourself what makes 620 Wickens Ave so special. (id:50787)
Property Details
|
MLS® Number
|
40732991 |
|
Property Type
|
Single Family |
|
Amenities Near By
|
Hospital, Park, Place Of Worship, Playground, Schools, Shopping |
|
Community Features
|
Community Centre |
|
Equipment Type
|
None |
|
Features
|
Cul-de-sac, Southern Exposure, Paved Driveway |
|
Parking Space Total
|
5 |
|
Rental Equipment Type
|
None |
|
Structure
|
Shed |
Building
|
Bathroom Total
|
2 |
|
Bedrooms Above Ground
|
3 |
|
Bedrooms Total
|
3 |
|
Appliances
|
Central Vacuum, Dishwasher, Dryer, Refrigerator, Washer, Microwave Built-in, Gas Stove(s) |
|
Basement Development
|
Finished |
|
Basement Type
|
Full (finished) |
|
Construction Style Attachment
|
Detached |
|
Cooling Type
|
Central Air Conditioning |
|
Exterior Finish
|
Brick, Vinyl Siding |
|
Fire Protection
|
Smoke Detectors |
|
Foundation Type
|
Block |
|
Heating Fuel
|
Natural Gas |
|
Heating Type
|
Forced Air |
|
Stories Total
|
2 |
|
Size Interior
|
2016 Sqft |
|
Type
|
House |
|
Utility Water
|
Municipal Water |
Land
|
Access Type
|
Road Access, Highway Access |
|
Acreage
|
No |
|
Fence Type
|
Fence |
|
Land Amenities
|
Hospital, Park, Place Of Worship, Playground, Schools, Shopping |
|
Landscape Features
|
Lawn Sprinkler |
|
Sewer
|
Municipal Sewage System |
|
Size Depth
|
137 Ft |
|
Size Frontage
|
55 Ft |
|
Size Total Text
|
Under 1/2 Acre |
|
Zoning Description
|
R2.4 |
Rooms
| Level |
Type |
Length |
Width |
Dimensions |
|
Second Level |
Bedroom |
|
|
10'8'' x 15'3'' |
|
Second Level |
Primary Bedroom |
|
|
16'0'' x 15'3'' |
|
Basement |
3pc Bathroom |
|
|
6'10'' x 7'8'' |
|
Basement |
Workshop |
|
|
9'9'' x 8'10'' |
|
Basement |
Utility Room |
|
|
9'9'' x 15'0'' |
|
Basement |
Office |
|
|
11'0'' x 10'8'' |
|
Basement |
Family Room |
|
|
22'1'' x 10'11'' |
|
Main Level |
Dining Room |
|
|
10'4'' x 10'4'' |
|
Main Level |
Sunroom |
|
|
15'3'' x 7'5'' |
|
Main Level |
Bedroom |
|
|
11'0'' x 10'8'' |
|
Main Level |
4pc Bathroom |
|
|
6'3'' x 8'3'' |
|
Main Level |
Kitchen/dining Room |
|
|
14'8'' x 11'7'' |
|
Main Level |
Living Room |
|
|
14'11'' x 11'5'' |
|
Main Level |
Foyer |
|
|
6'8'' x 3'6'' |
Utilities
|
Electricity
|
Available |
|
Natural Gas
|
Available |
https://www.realtor.ca/real-estate/28362403/620-wickens-avenue-burlington



















































