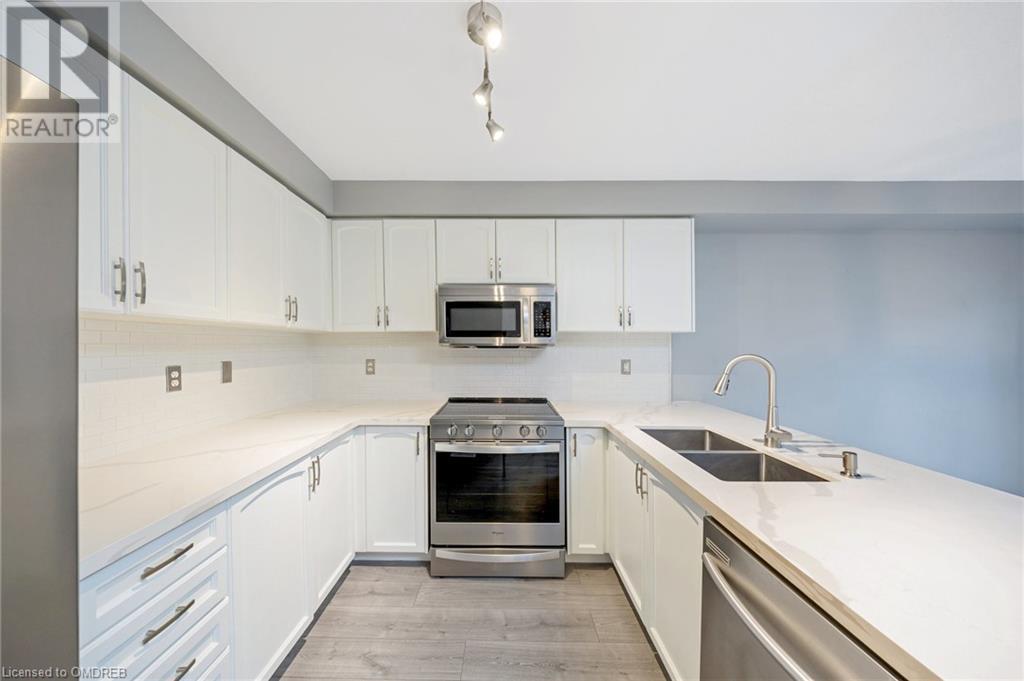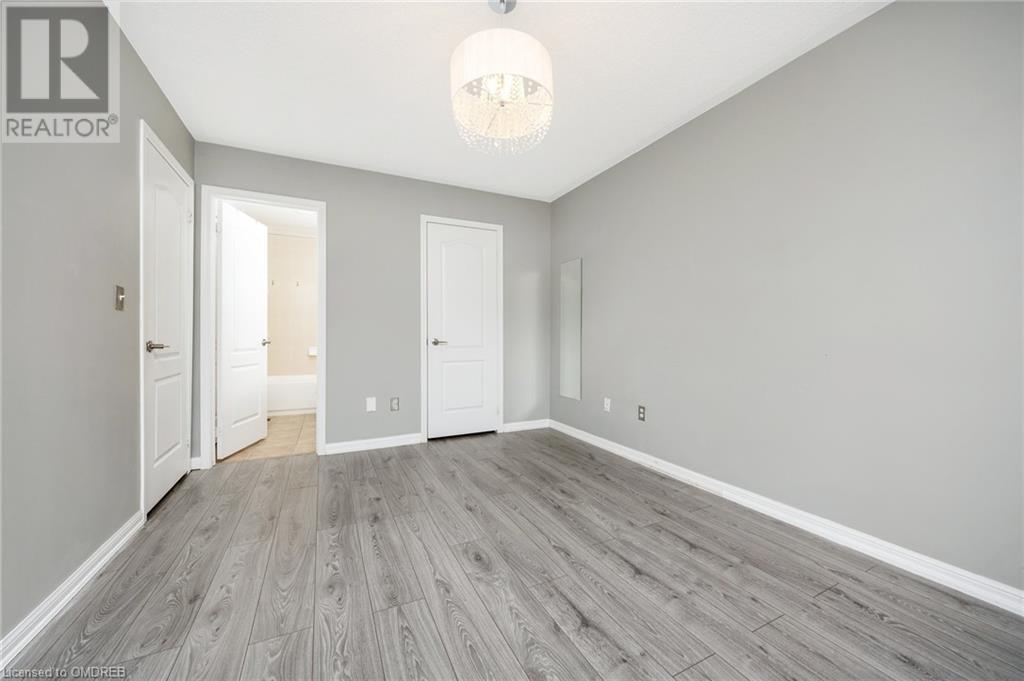2 Bedroom
2 Bathroom
1100 sqft
3 Level
Fireplace
Central Air Conditioning
Forced Air
$749,000
Welcome to this stunning freehold townhouse located in the highly sought-after Beaty neighbourhood of Milton! This immaculate 3-storey home is perfect for first-time buyers, young families, or those looking to downsize. Step inside to discover a modern open-concept layout featuring a beautifully renovated kitchen that seamlessly flows into the dining and living areas. Enjoy the convenience of a walk-out to your private balcony, perfect for morning coffee or evening relaxation. Recent upgrades include a new roof and enhanced storage throughout the home and garage. The spacious master bedroom boasts a large walk-in closet, ensuring plenty of space for your wardrobe. With schools, parks, shopping, and public transit just moments away, this location offers everything you need for a vibrant lifestyle. This spotless home is move-in ready-don't miss the chance to make it yours! (id:50787)
Property Details
|
MLS® Number
|
40658640 |
|
Property Type
|
Single Family |
|
Amenities Near By
|
Park, Place Of Worship, Public Transit, Schools |
|
Communication Type
|
High Speed Internet |
|
Community Features
|
Community Centre |
|
Equipment Type
|
Water Heater |
|
Features
|
Balcony |
|
Parking Space Total
|
2 |
|
Rental Equipment Type
|
Water Heater |
Building
|
Bathroom Total
|
2 |
|
Bedrooms Above Ground
|
2 |
|
Bedrooms Total
|
2 |
|
Appliances
|
Dishwasher, Dryer, Refrigerator, Stove, Washer, Hood Fan, Window Coverings, Garage Door Opener |
|
Architectural Style
|
3 Level |
|
Basement Type
|
None |
|
Constructed Date
|
2008 |
|
Construction Style Attachment
|
Attached |
|
Cooling Type
|
Central Air Conditioning |
|
Exterior Finish
|
Brick |
|
Fire Protection
|
None |
|
Fireplace Fuel
|
Electric |
|
Fireplace Present
|
Yes |
|
Fireplace Total
|
1 |
|
Fireplace Type
|
Other - See Remarks |
|
Half Bath Total
|
1 |
|
Heating Fuel
|
Natural Gas |
|
Heating Type
|
Forced Air |
|
Stories Total
|
3 |
|
Size Interior
|
1100 Sqft |
|
Type
|
Row / Townhouse |
|
Utility Water
|
Municipal Water |
Parking
Land
|
Access Type
|
Road Access |
|
Acreage
|
No |
|
Land Amenities
|
Park, Place Of Worship, Public Transit, Schools |
|
Sewer
|
Municipal Sewage System |
|
Size Depth
|
42 Ft |
|
Size Frontage
|
20 Ft |
|
Size Total Text
|
Under 1/2 Acre |
|
Zoning Description
|
Rmd2*90 |
Rooms
| Level |
Type |
Length |
Width |
Dimensions |
|
Second Level |
Living Room/dining Room |
|
|
19'5'' x 16'7'' |
|
Second Level |
Kitchen |
|
|
9'7'' x 8'9'' |
|
Third Level |
Laundry Room |
|
|
Measurements not available |
|
Third Level |
4pc Bathroom |
|
|
Measurements not available |
|
Third Level |
Bedroom |
|
|
10'3'' x 9'1'' |
|
Third Level |
Primary Bedroom |
|
|
13'3'' x 10'0'' |
|
Lower Level |
2pc Bathroom |
|
|
Measurements not available |
Utilities
|
Cable
|
Available |
|
Electricity
|
Available |
|
Natural Gas
|
Available |
|
Telephone
|
Available |
https://www.realtor.ca/real-estate/27529113/620-ferguson-drive-unit-100-milton






































