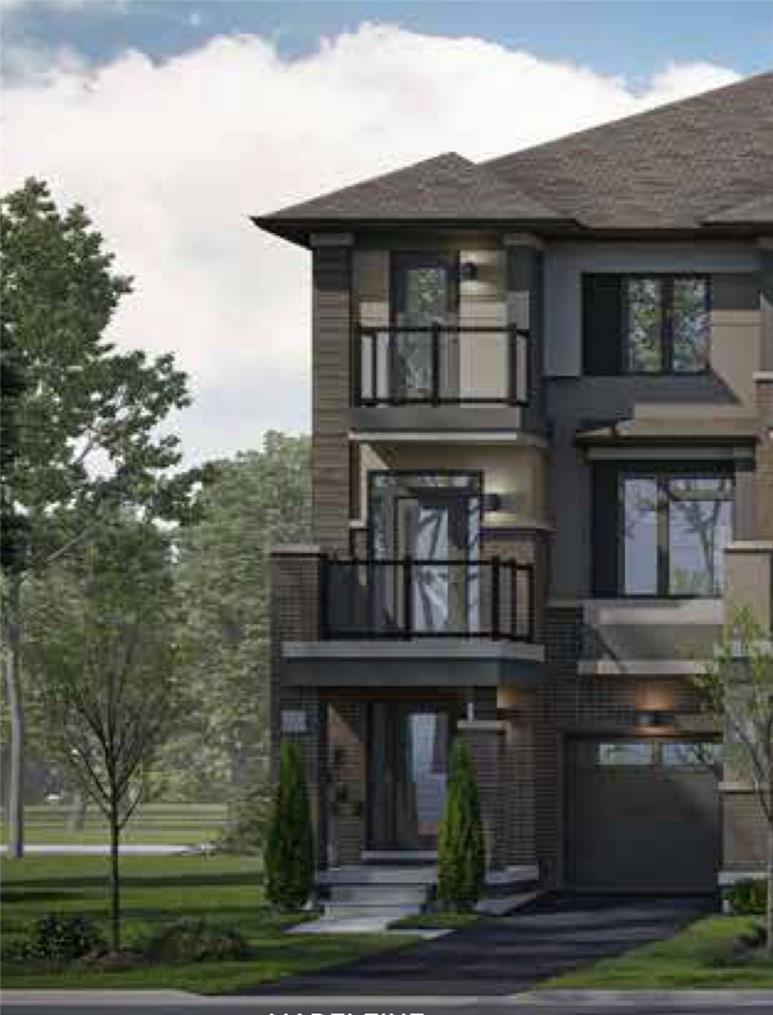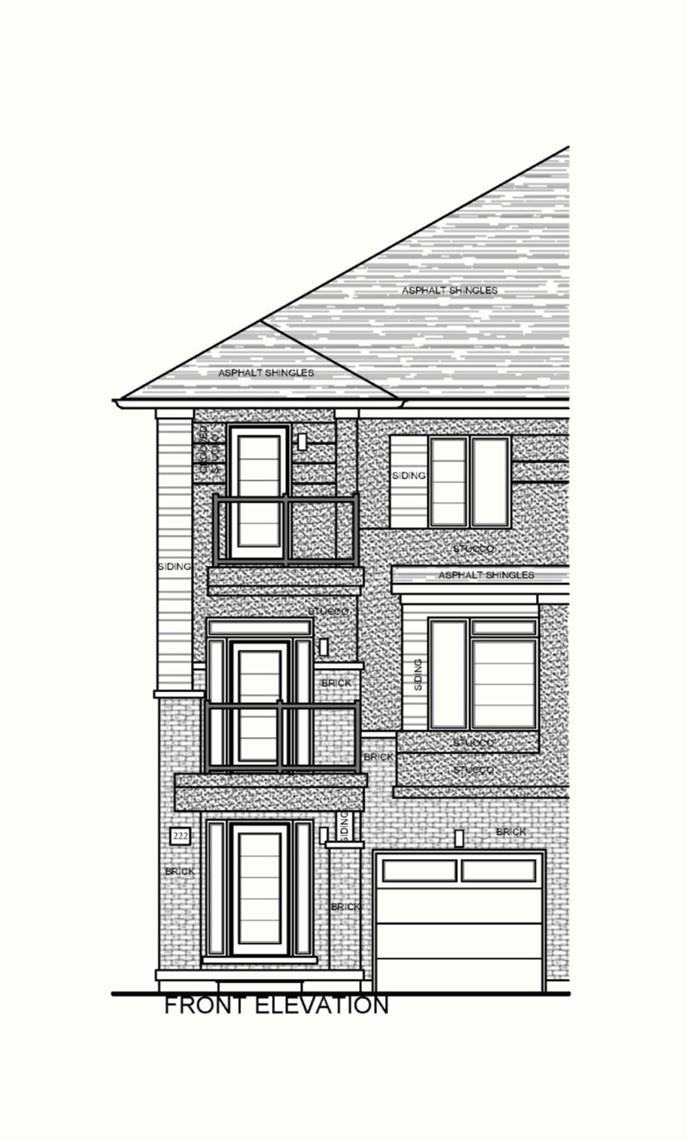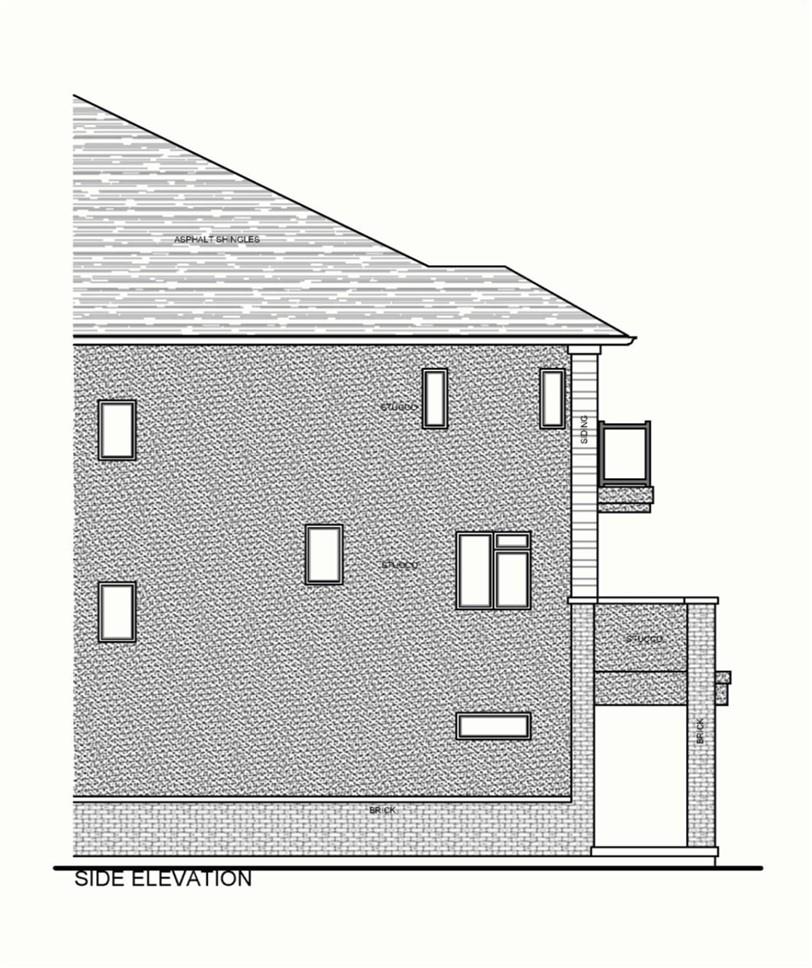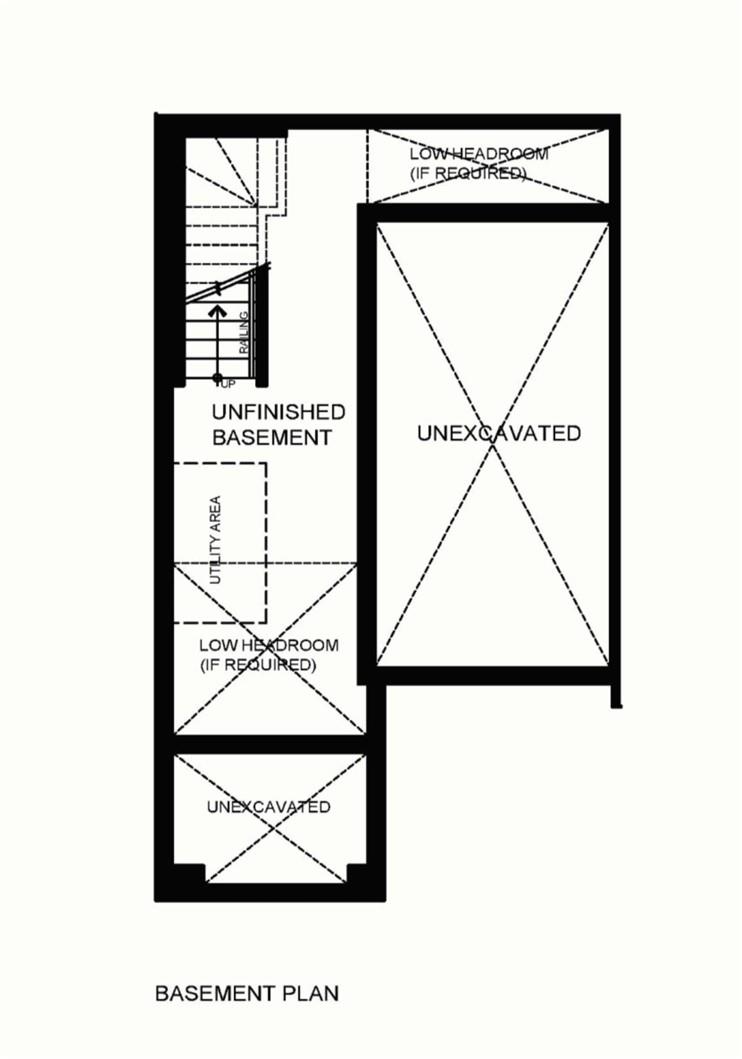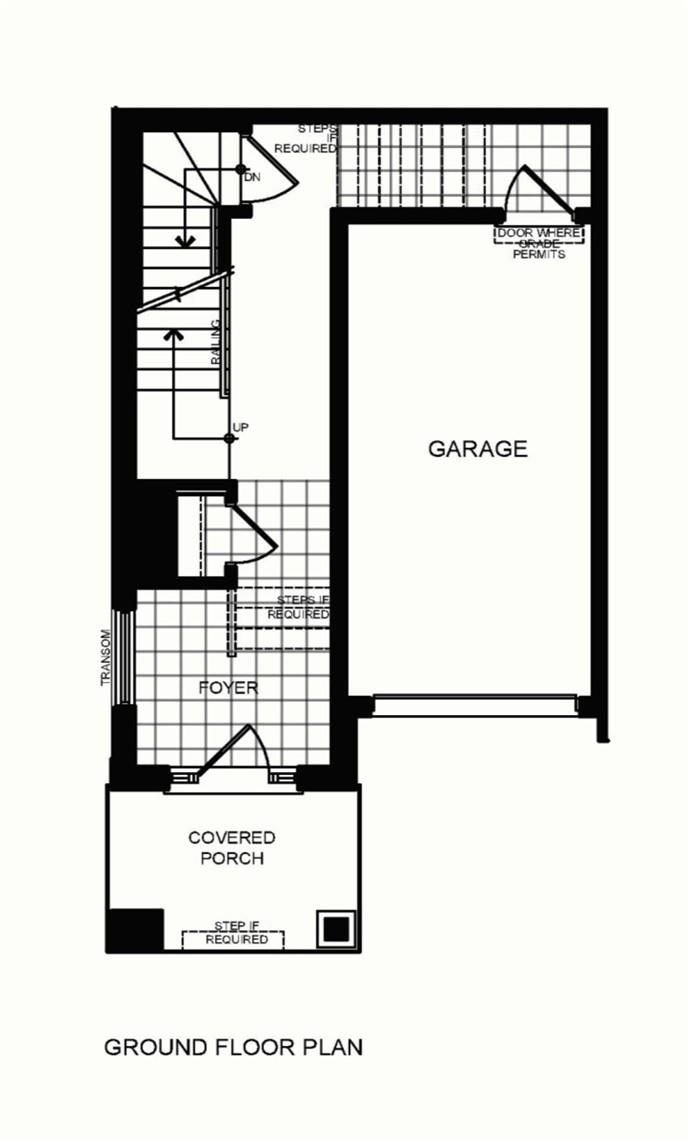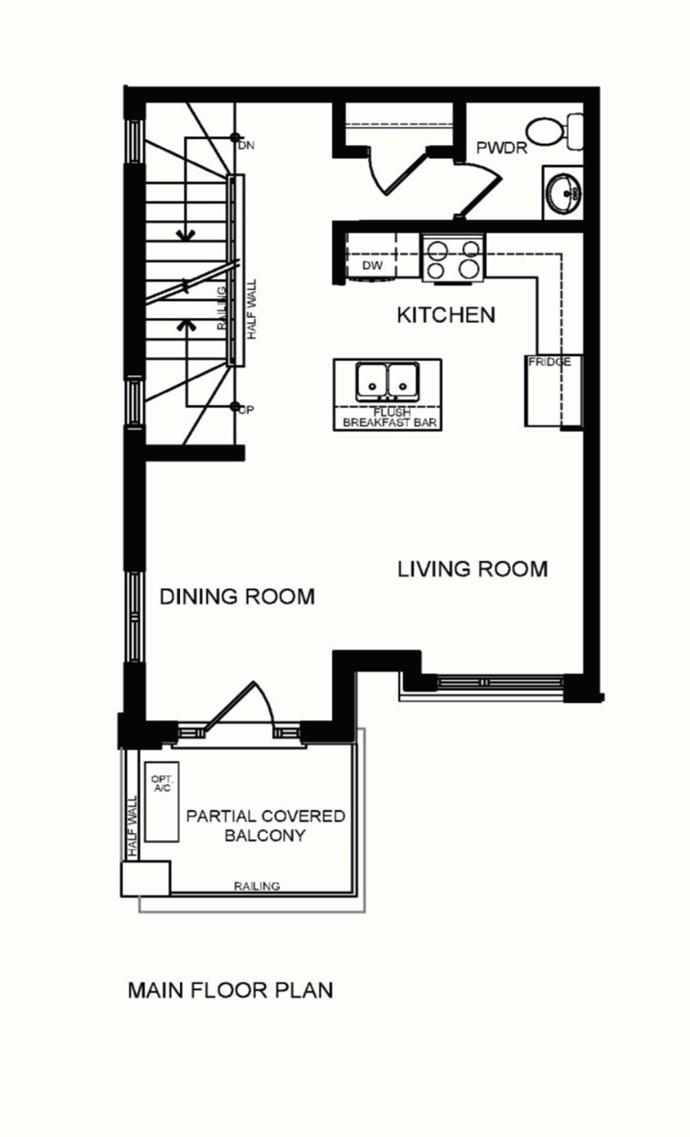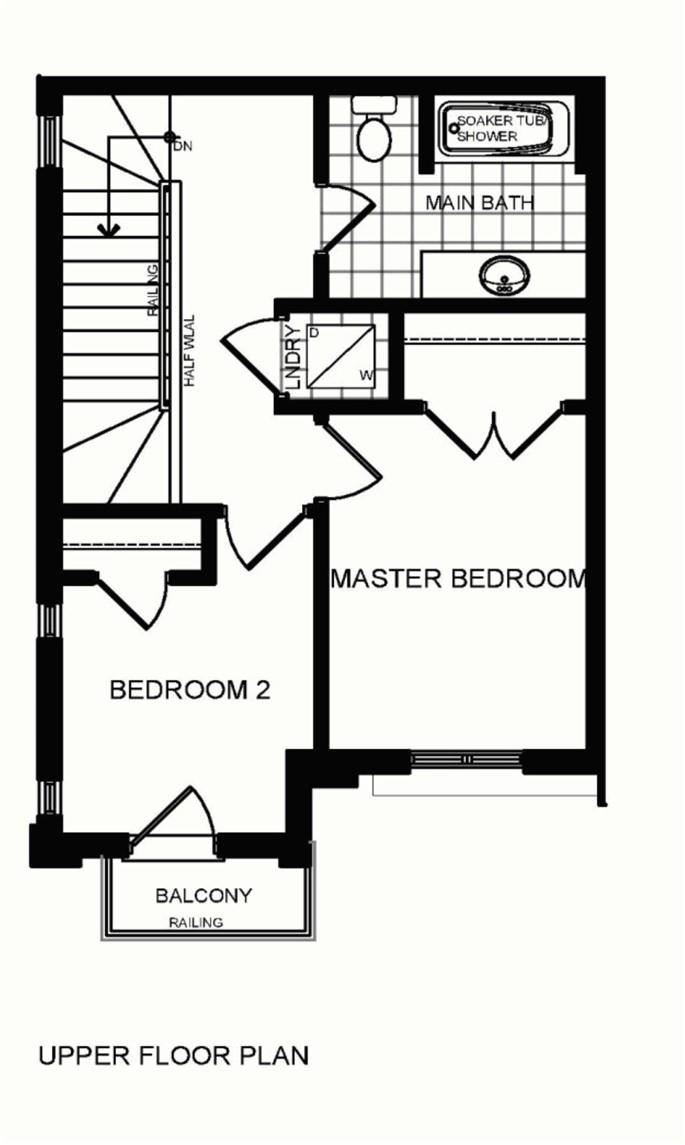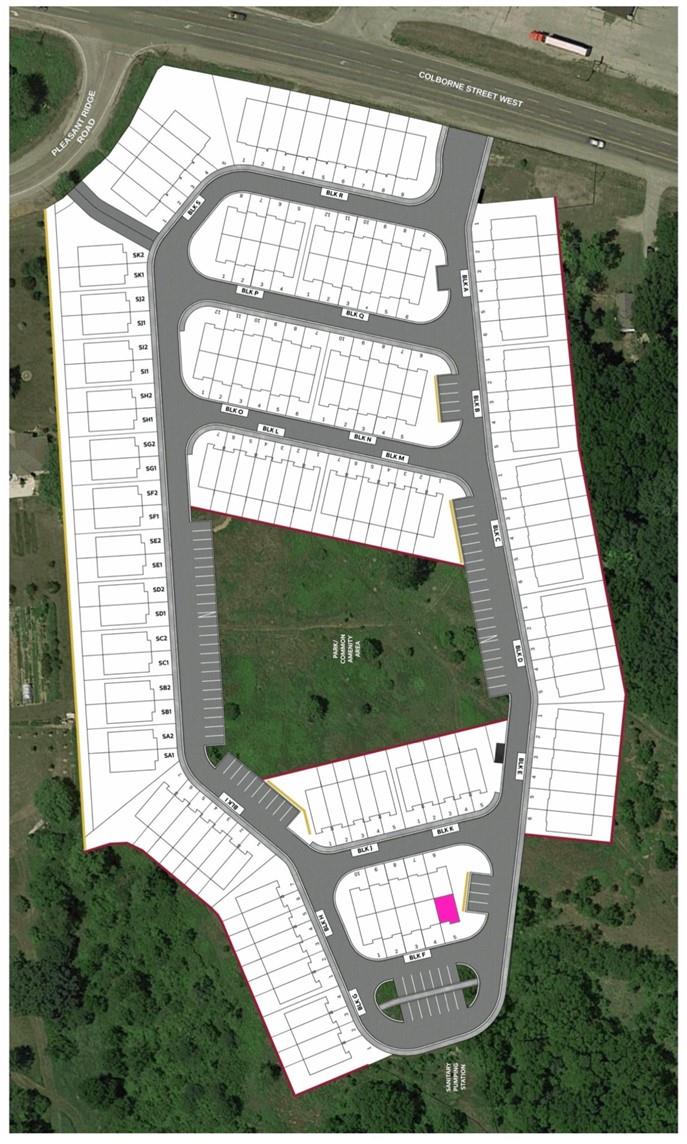289-597-1980
infolivingplus@gmail.com
620 Colborne Street W, Unit #29 Brantford, Ontario N3T 5L5
2 Bedroom
2 Bathroom
1343 sqft
3 Level
Central Air Conditioning
Forced Air
$793,990
CHOOSE YOUR OWN FINISHES! GORGEOUS 2 BED 2 BATH STACKED TOWNHOME LOCATED IN THE HIGHLY SOUGHT AFTER SIENNA WOODS EAST COMMUNITY, IN DESIRABLE WEST BRANT. THE MADELINE MODEL OFFERS 1342 SQFT OF LIVING SPACE AND FEATURES A BRIGHT AND AIRY OPEN CONCEPT DESIGN. EAT IN KITCHEN WITH ISLAND, AND 2ND FLOOR LAUNDRY. THIS IS AN ASSISNMENT SALE - ALL DOCUMENTS AVAILABLE FOR REVIEW UPON REQUEST. OCCUPANCY SET FOR AUGUST 20, 2024. DON'T HESITATE ON MAKING ANY OFFER. (id:50787)
Property Details
| MLS® Number | H4190554 |
| Property Type | Single Family |
| Amenities Near By | Golf Course, Recreation, Schools |
| Community Features | Quiet Area, Community Centre |
| Equipment Type | Water Heater |
| Features | Park Setting, Treed, Wooded Area, Park/reserve, Conservation/green Belt, Golf Course/parkland, Paved Driveway |
| Parking Space Total | 2 |
| Rental Equipment Type | Water Heater |
Building
| Bathroom Total | 2 |
| Bedrooms Above Ground | 2 |
| Bedrooms Total | 2 |
| Architectural Style | 3 Level |
| Basement Development | Unfinished |
| Basement Type | Partial (unfinished) |
| Construction Style Attachment | Attached |
| Cooling Type | Central Air Conditioning |
| Exterior Finish | Aluminum Siding, Brick, Stucco |
| Foundation Type | Poured Concrete |
| Half Bath Total | 1 |
| Heating Fuel | Natural Gas |
| Heating Type | Forced Air |
| Stories Total | 3 |
| Size Exterior | 1343 Sqft |
| Size Interior | 1343 Sqft |
| Type | Row / Townhouse |
| Utility Water | Municipal Water |
Land
| Acreage | No |
| Land Amenities | Golf Course, Recreation, Schools |
| Sewer | Municipal Sewage System |
| Size Frontage | 19 Ft |
| Size Irregular | 19 X |
| Size Total Text | 19 X|under 1/2 Acre |
| Soil Type | Clay |
Rooms
| Level | Type | Length | Width | Dimensions |
|---|---|---|---|---|
| Second Level | Laundry Room | Measurements not available | ||
| Second Level | 3pc Bathroom | Measurements not available | ||
| Second Level | Primary Bedroom | 9' '' x 12' 1'' | ||
| Second Level | Bedroom | 8' 10'' x 9' '' | ||
| Sub-basement | Foyer | Measurements not available | ||
| Ground Level | 2pc Bathroom | Measurements not available | ||
| Ground Level | Kitchen | 10' 4'' x 8' 6'' | ||
| Ground Level | Living Room | 10' 4'' x 10' 6'' | ||
| Ground Level | Dining Room | 7' 10'' x 11' 3'' |
https://www.realtor.ca/real-estate/26755520/620-colborne-street-w-unit-29-brantford

